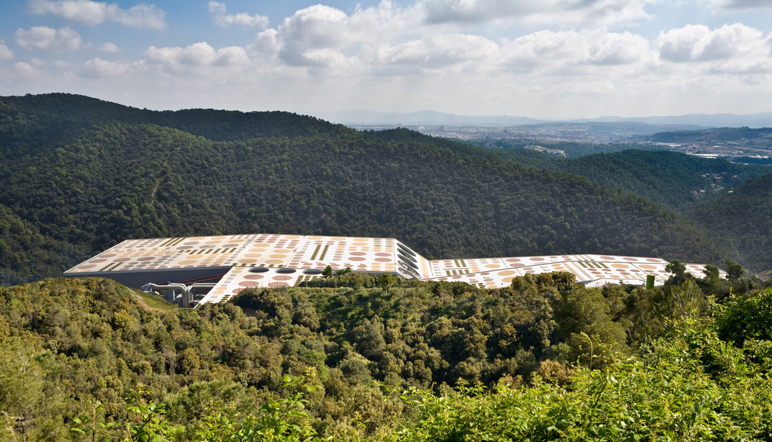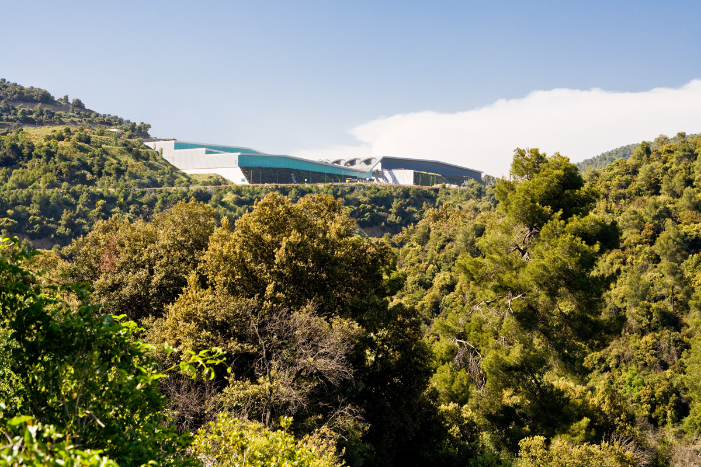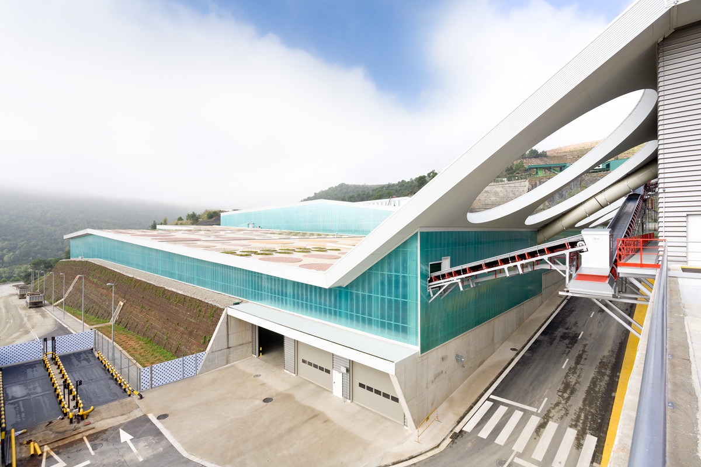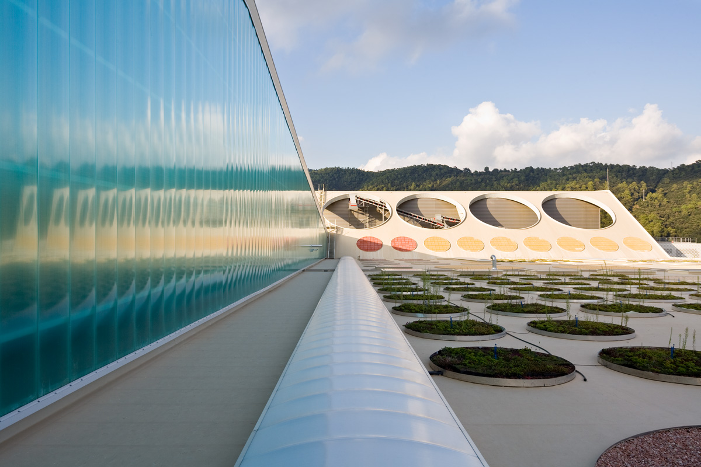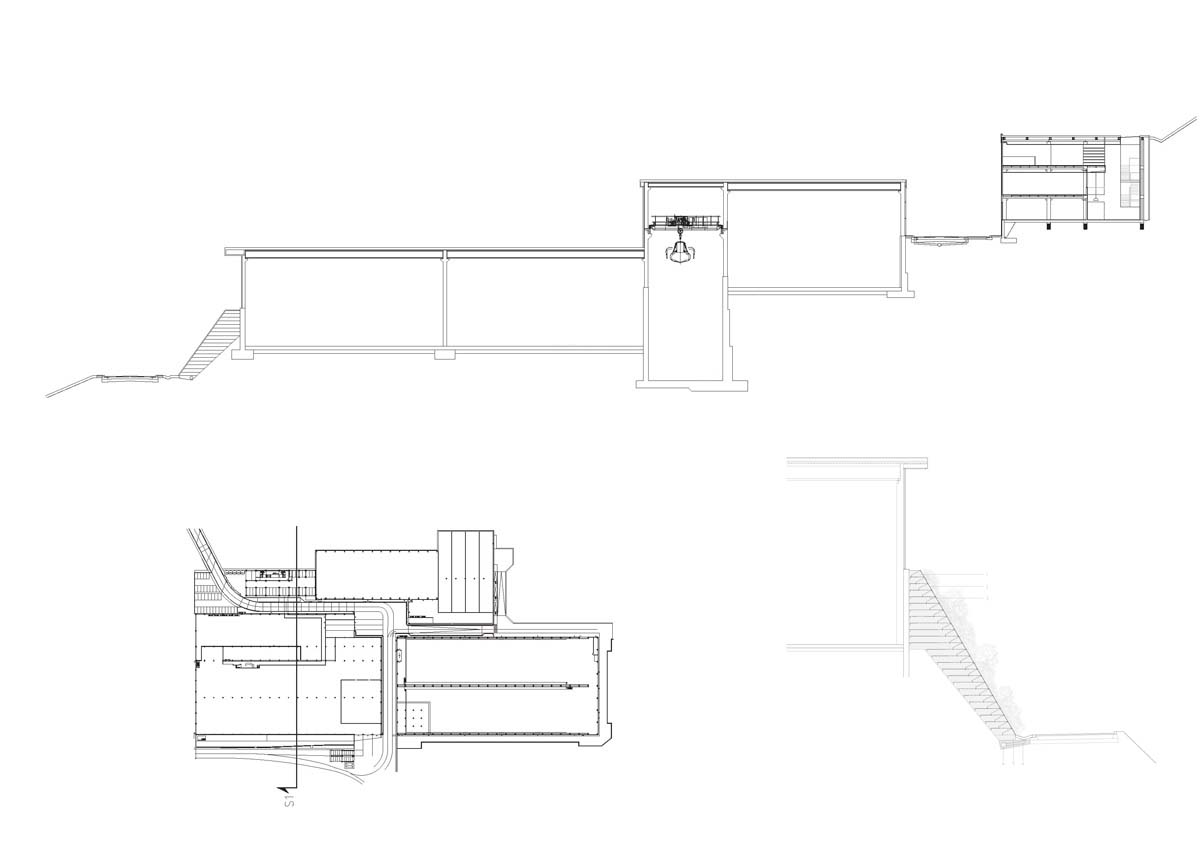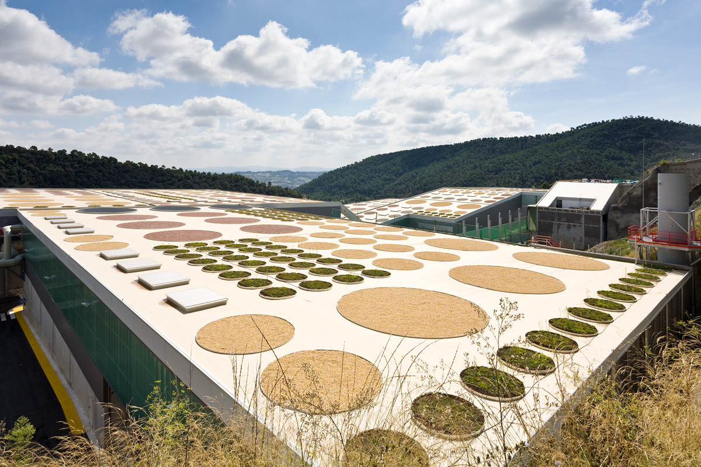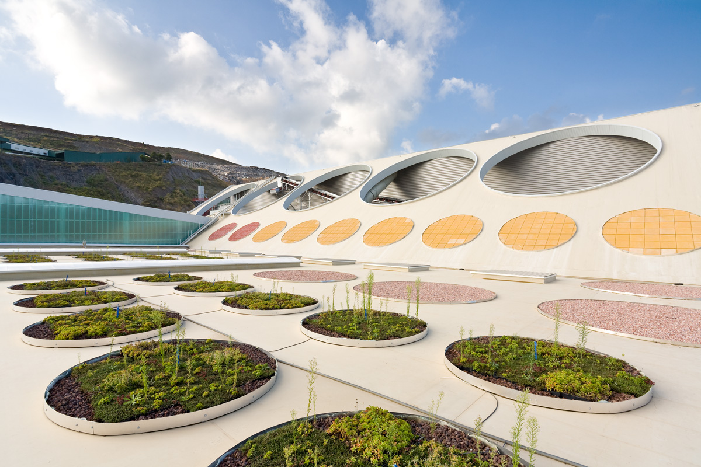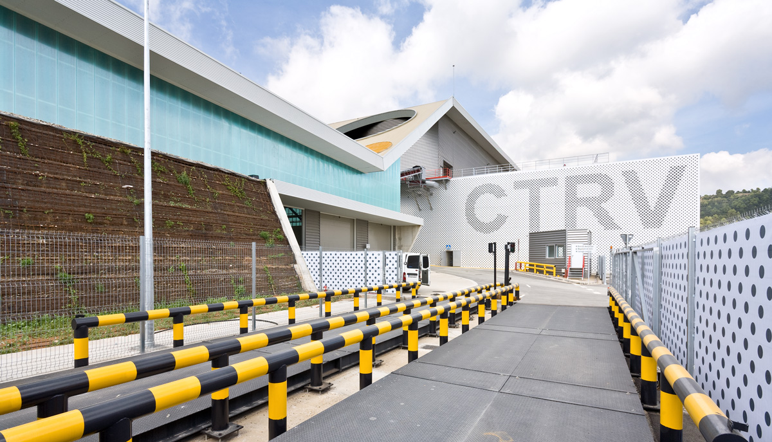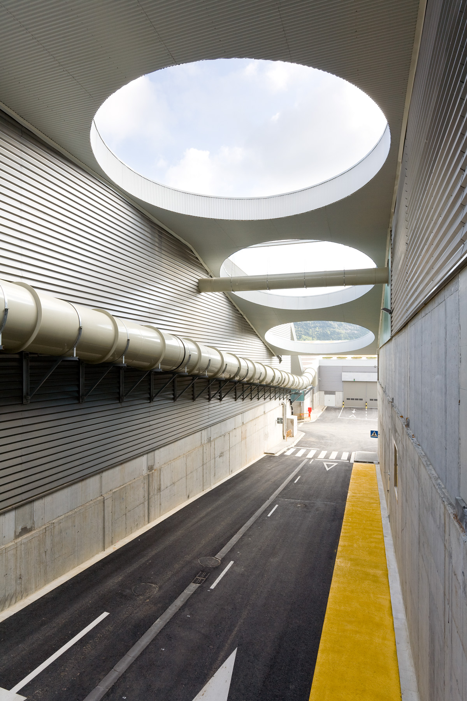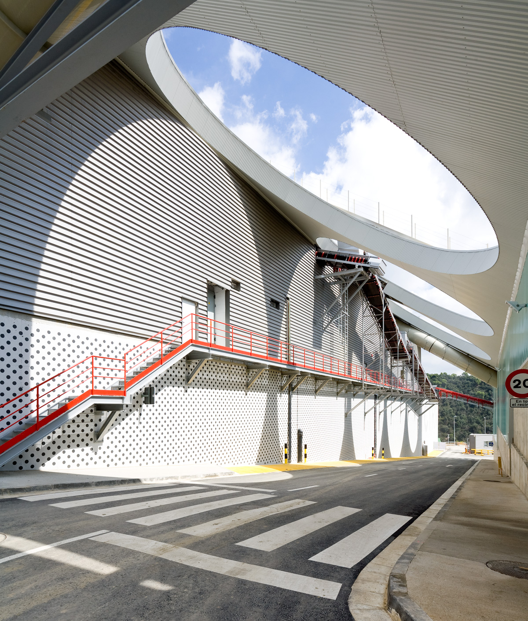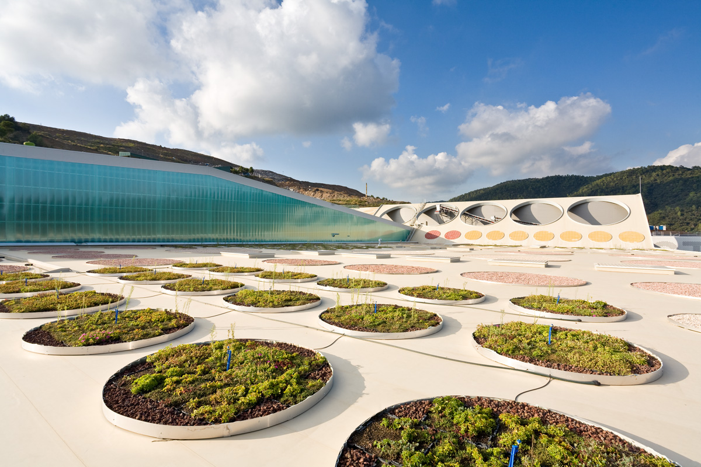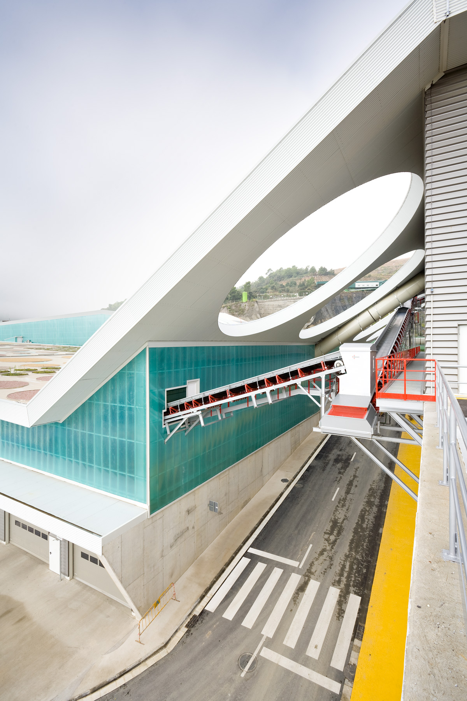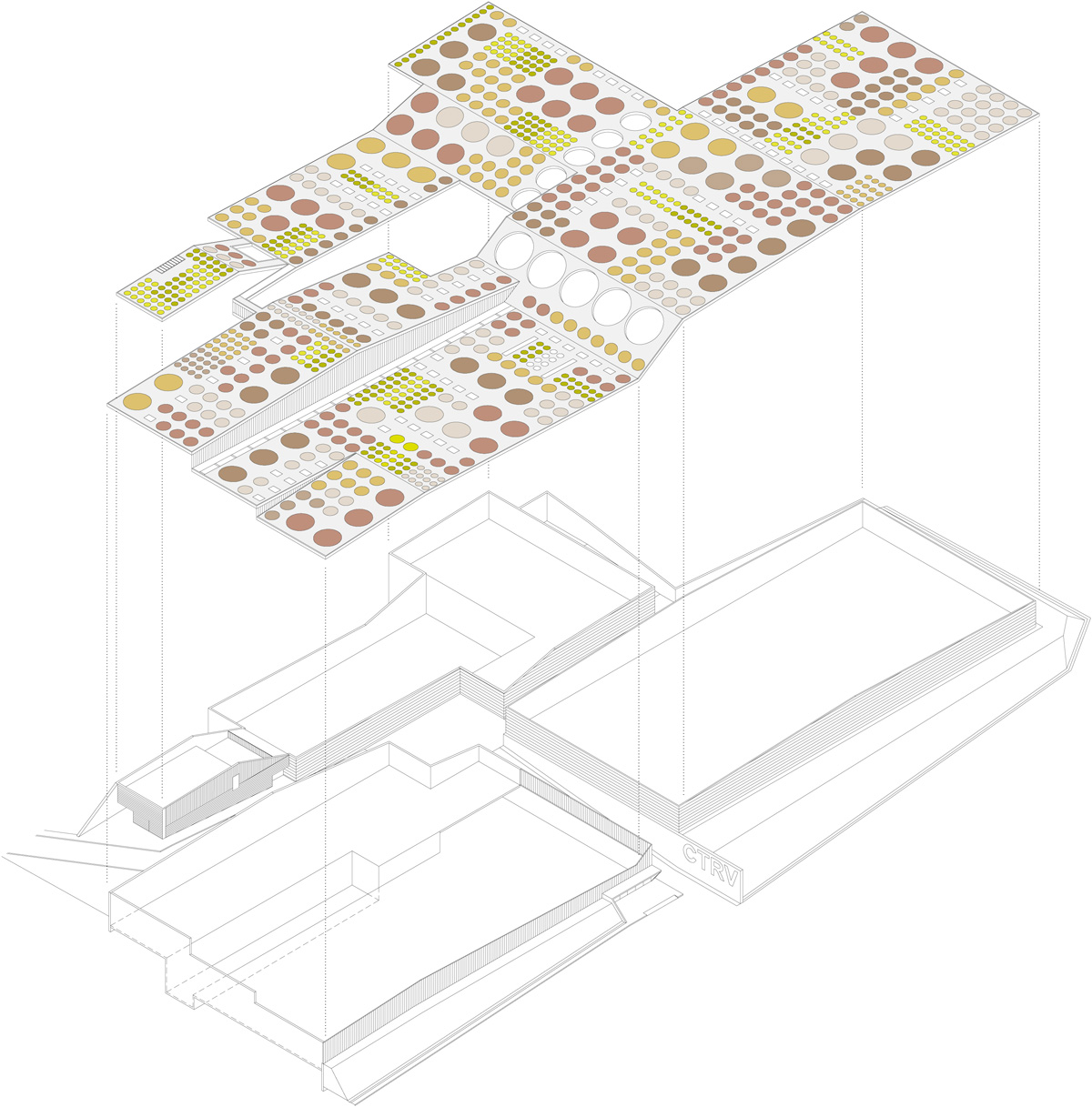Vallès Occidental Waste Treatment Centre
This waste management facility is characterized by its integration into the setting by means of maximum topographic adaptation, minimizing the impact of the roofs and façades by subsequent replanting and landscaping. The building uses the water and energy generated by the installation. The project comprises the design of a landscape roof that accommodates the two main treatment areas. The roof modifies its geometry according to the respective briefs and dimensions of each area.
Programme :
Landscape
Location :
Vacarisses, Barcelona, Spain
Client :
Consorci per a la Gestió dels Residus del Vallès Occidental
Architect :
Enric Batlle, Joan Roig
Surface :
45.000 m²
Status :
Built


 Share
Share
 Tweet
Tweet
 Pin it
Pin it
