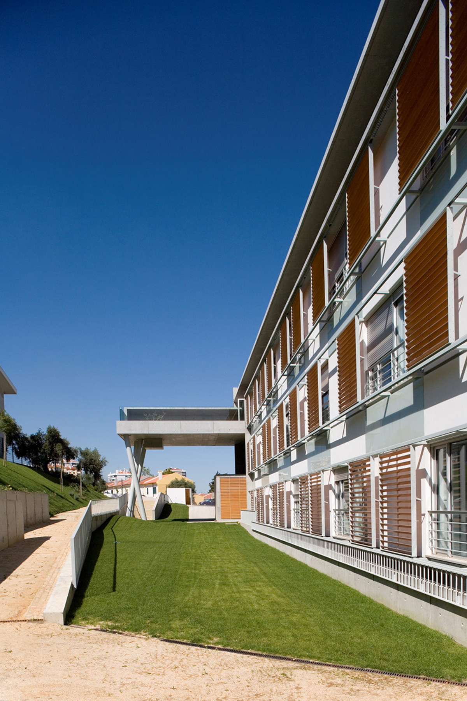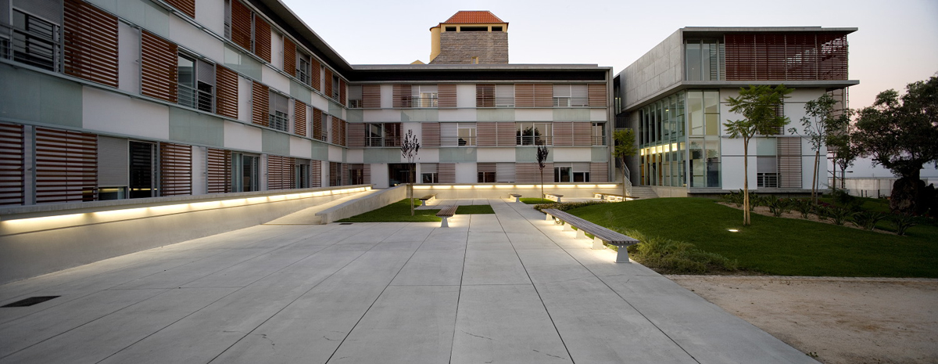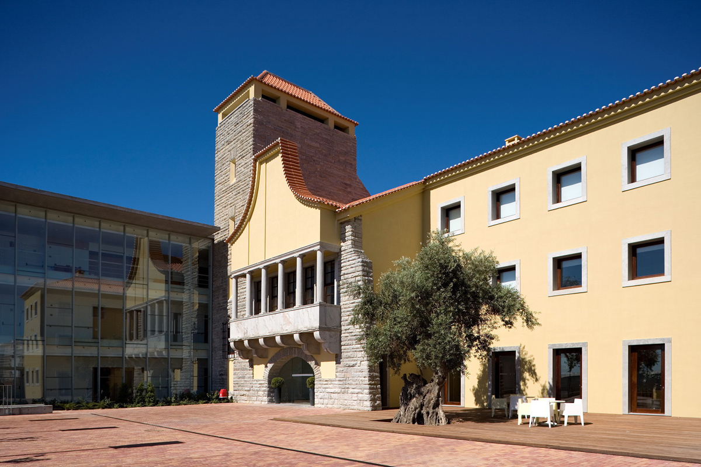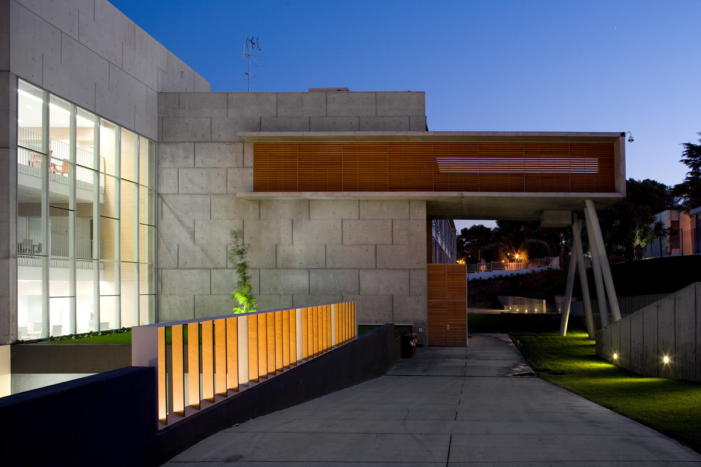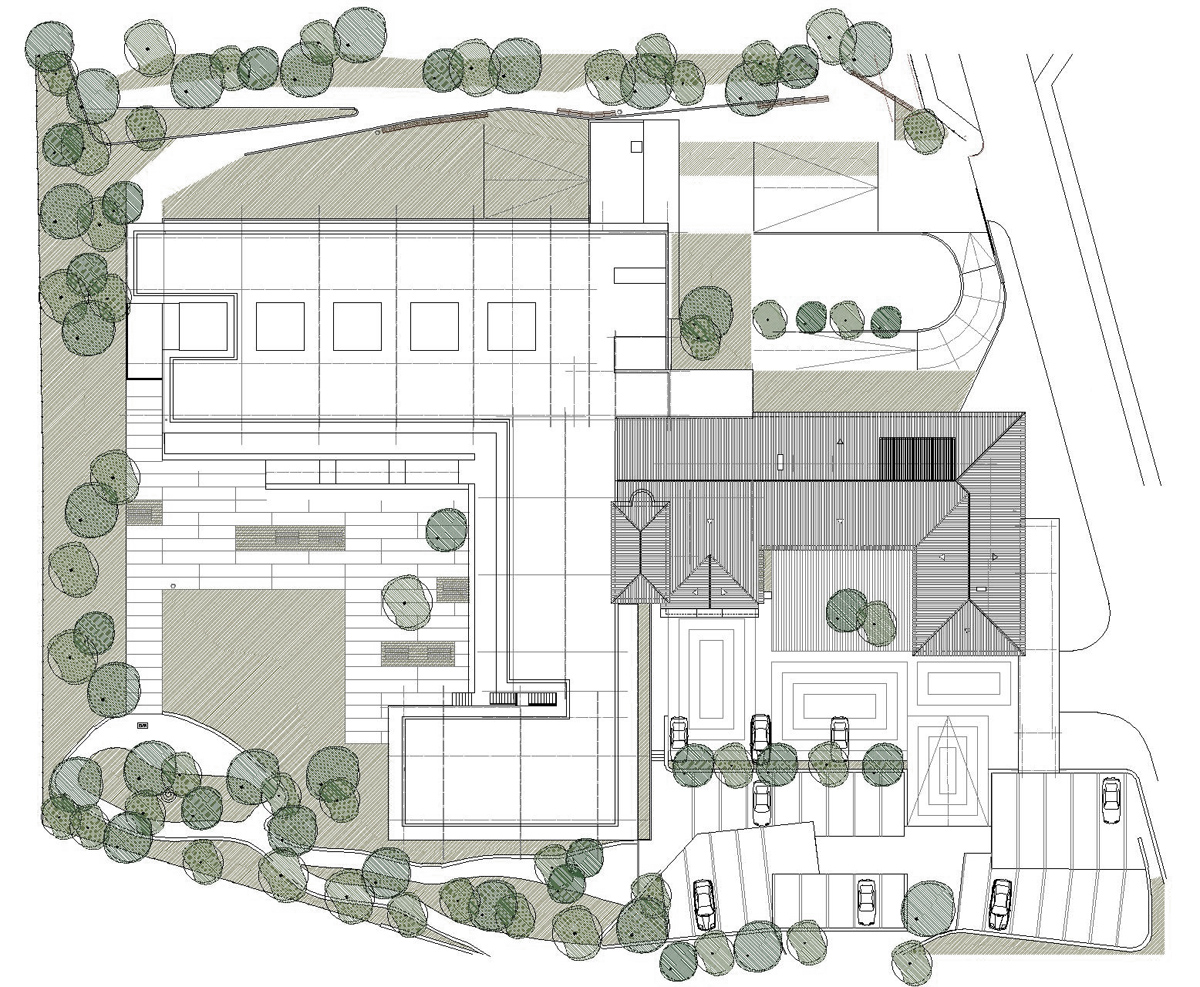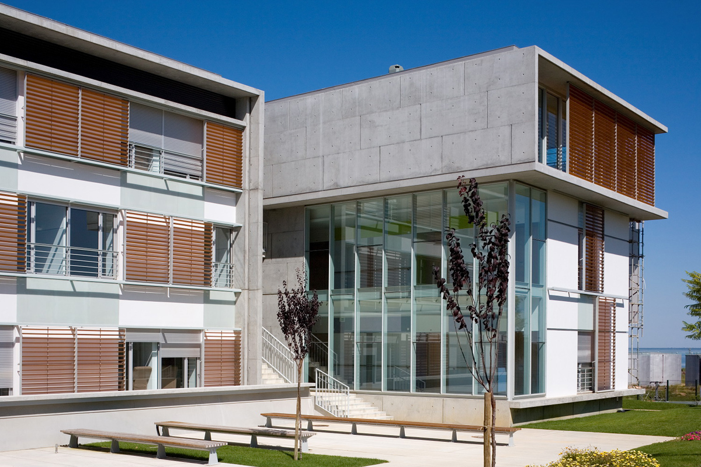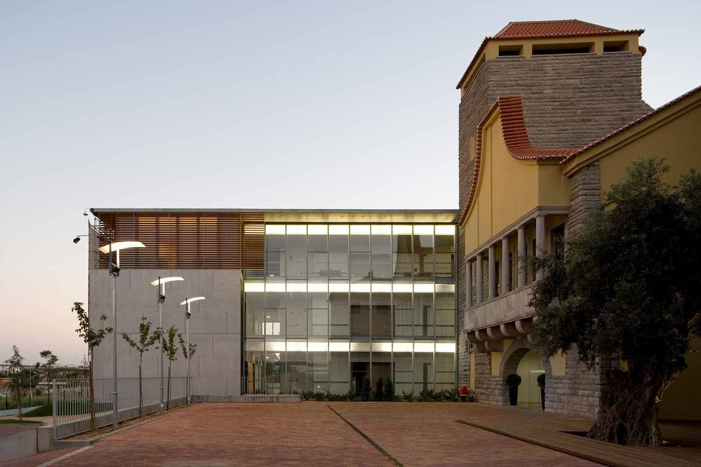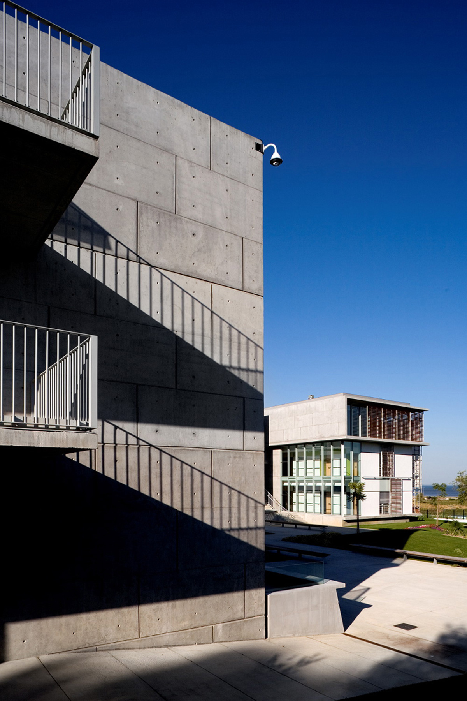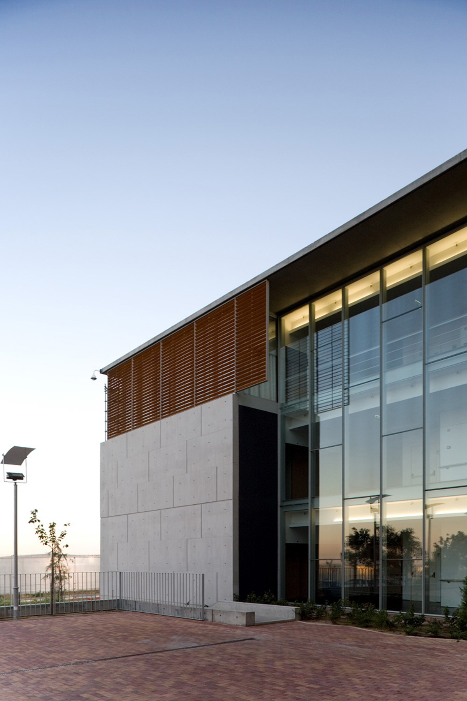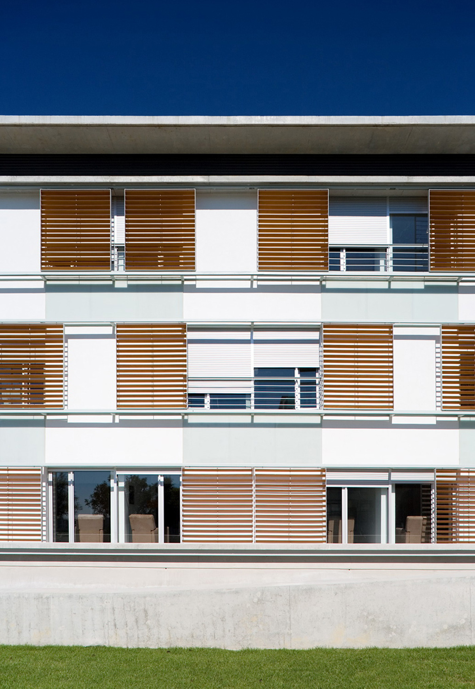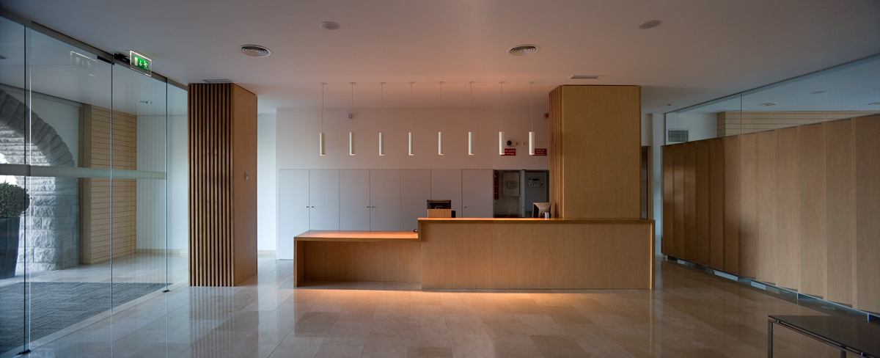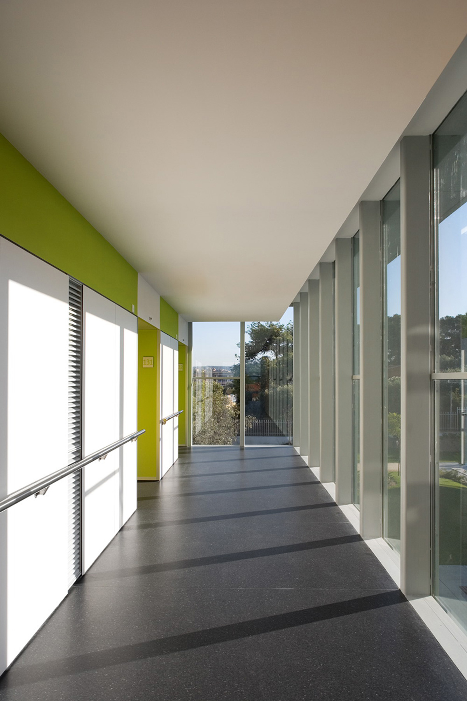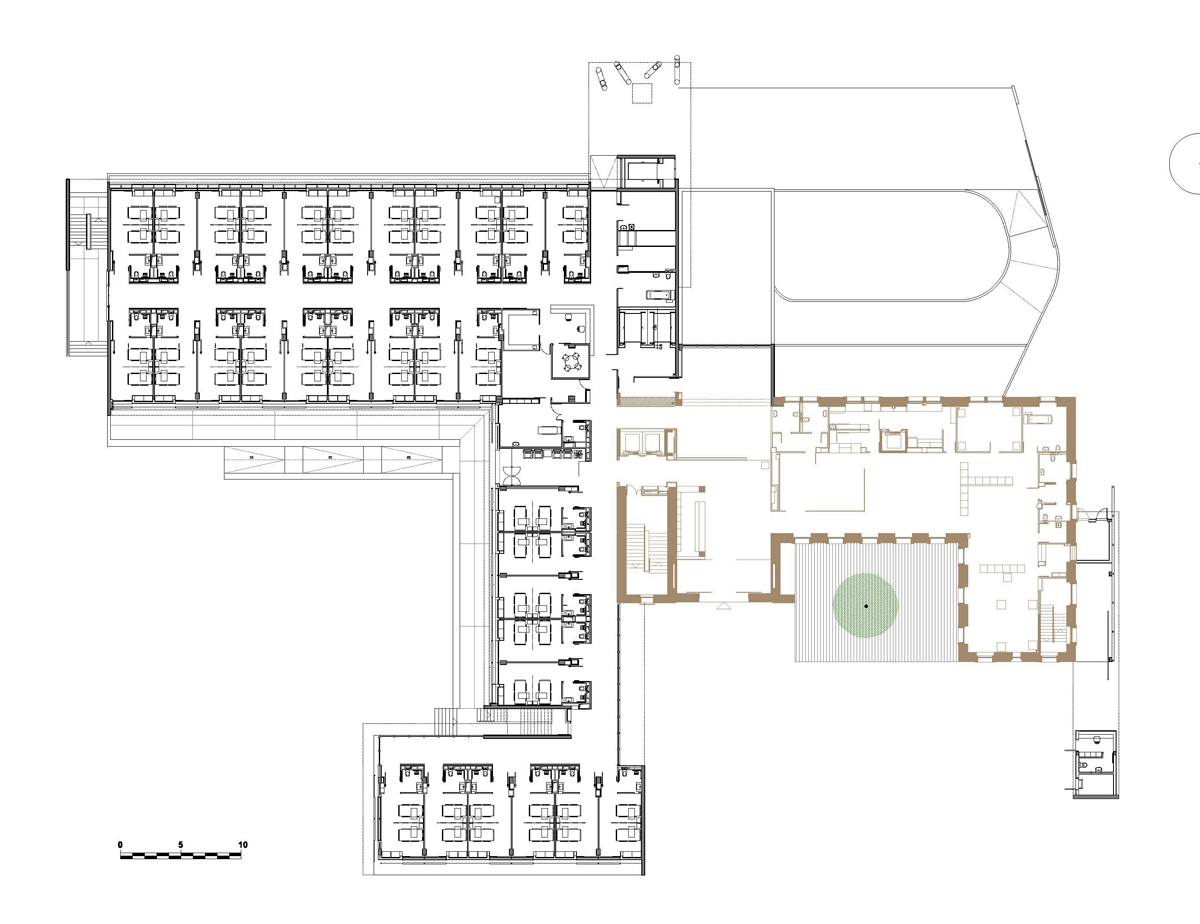Remodelling and Extension of the Hospital Residencial del Mar
The existing building was rehabilitated and a new L-shaped volume constructed, with three floors above grade and a basement, with 146 beds. The buildings are connected horizontally, and their shape ensures most rooms south-facing views of the river. The façade containing the wards consists of a modulated structure with 50% glazing and sliding wooden panels to regulate sunlight.
Programme :
Health, Rehabilitation
Location :
Barcelona, Spain
Client :
Villa Lusitano - Unidades de Saúde LDA
Architect :
Albert de Pineda
Surface :
7.465m2
Status :
Built


 Share
Share
 Tweet
Tweet
 Pin it
Pin it
