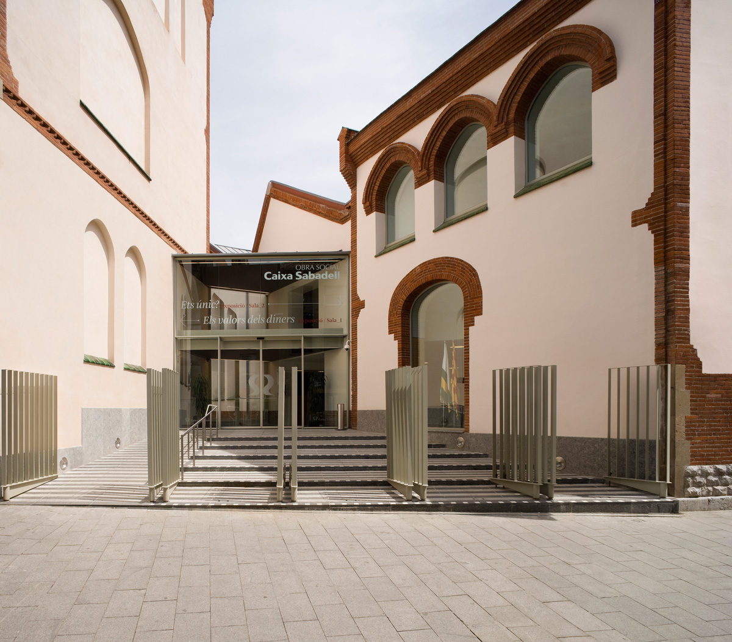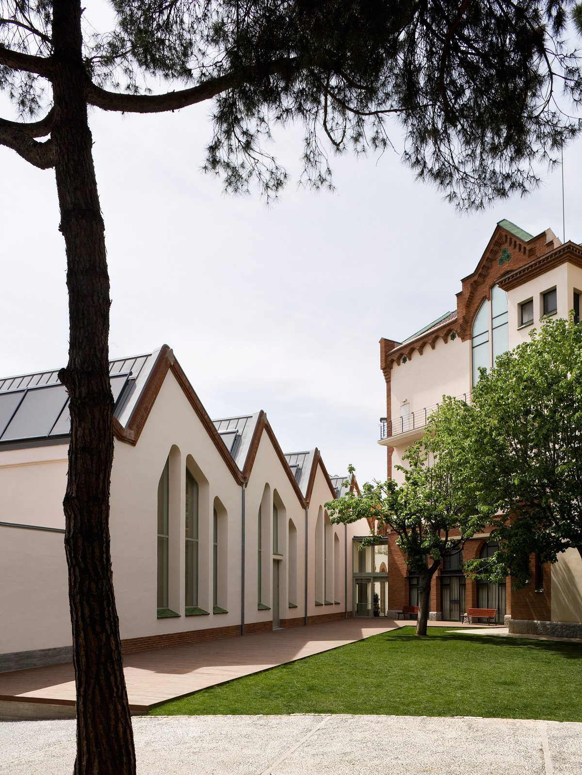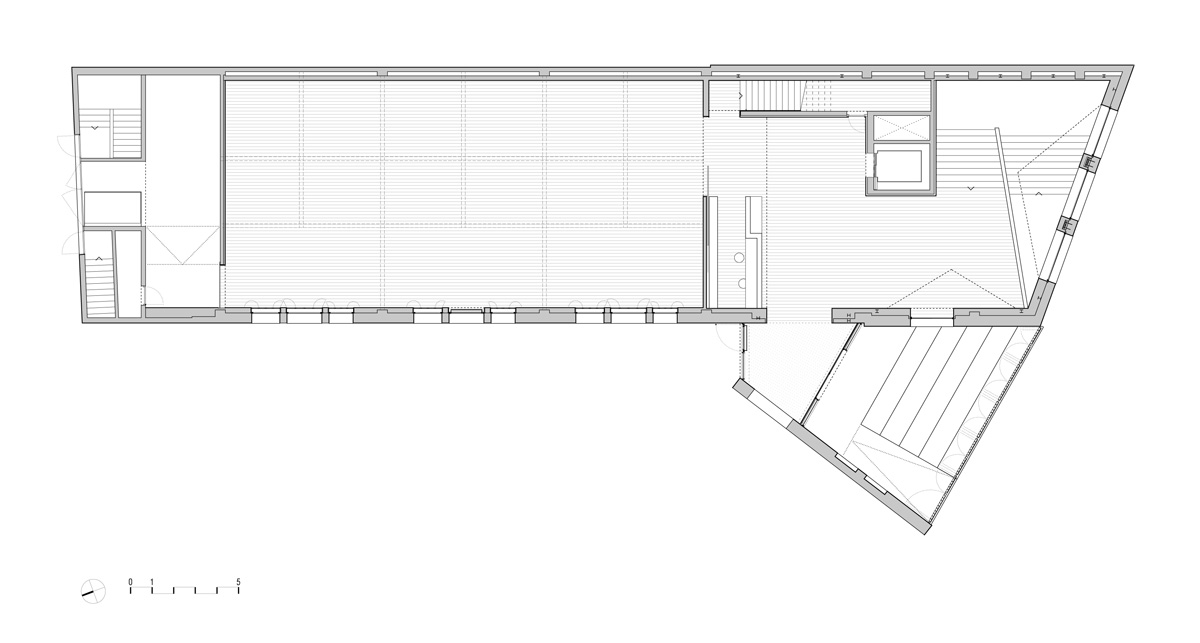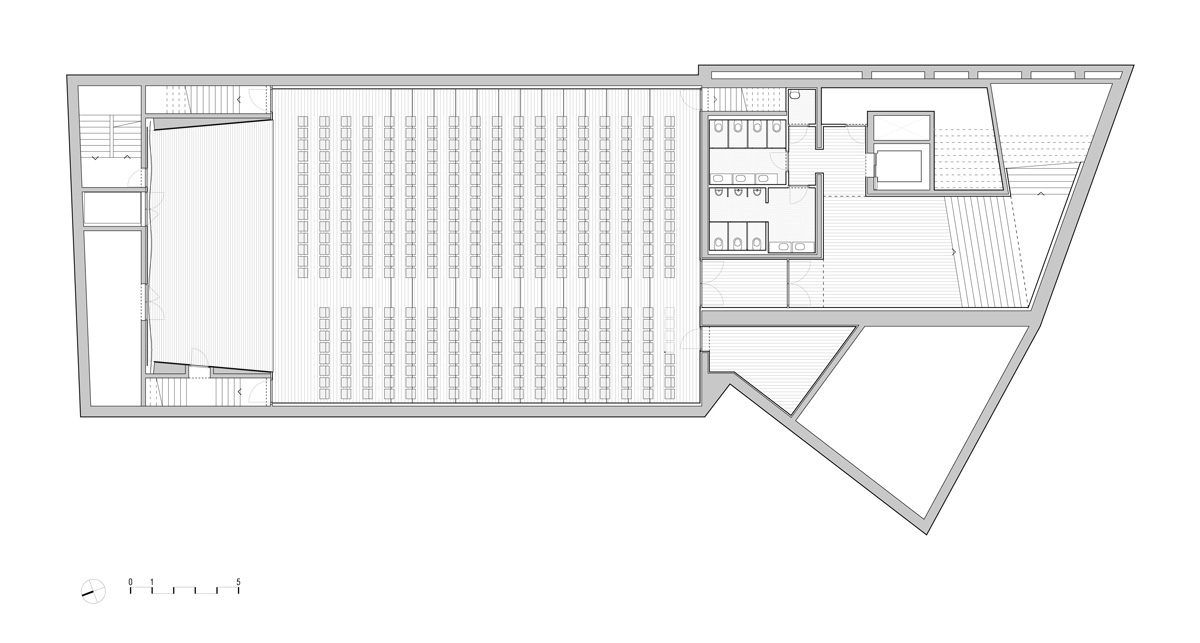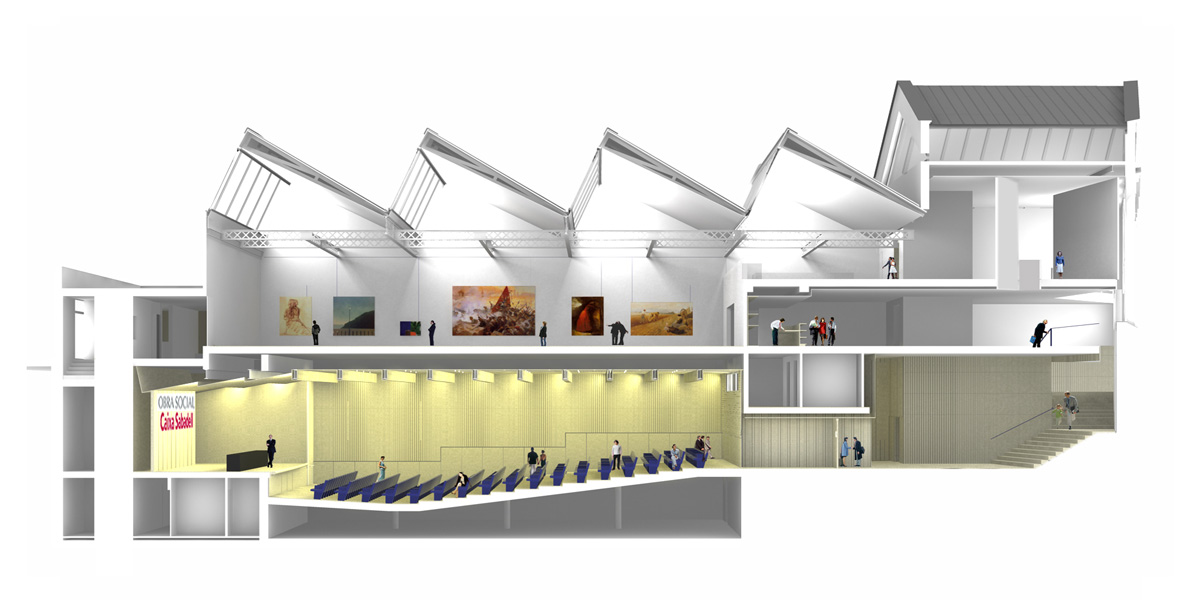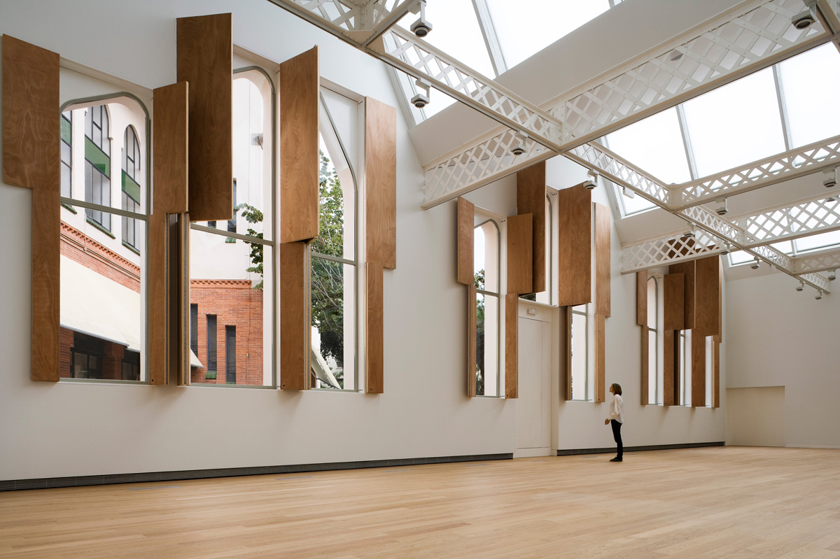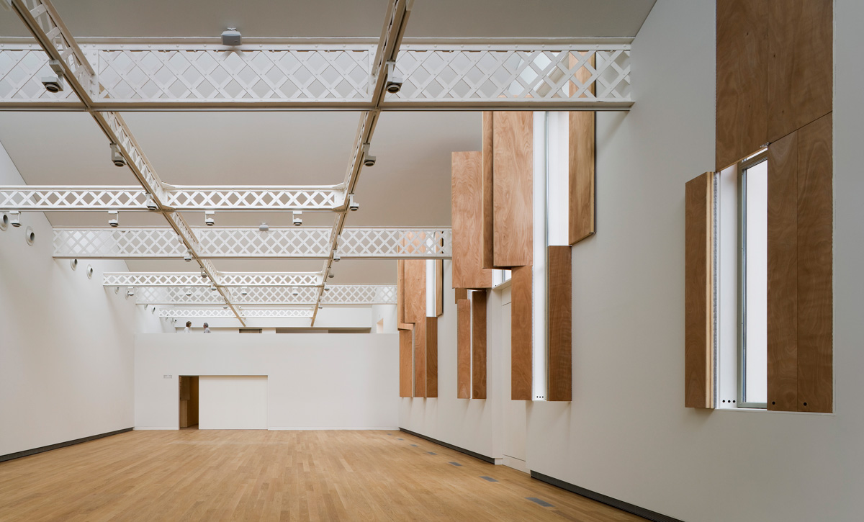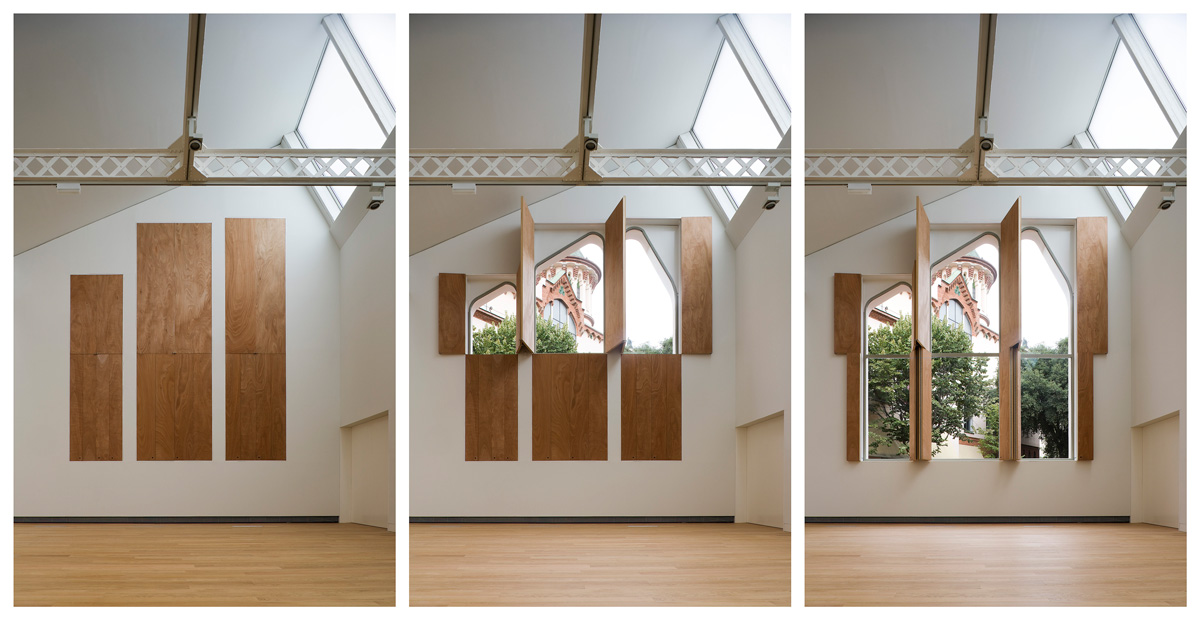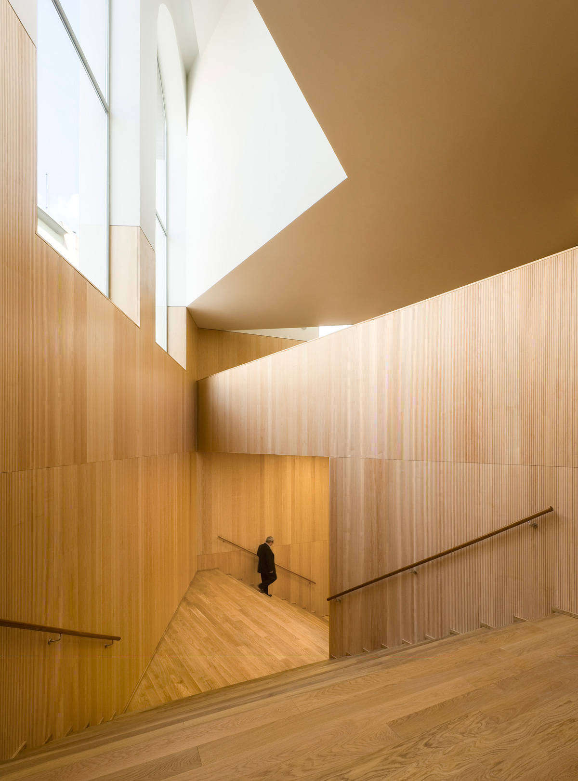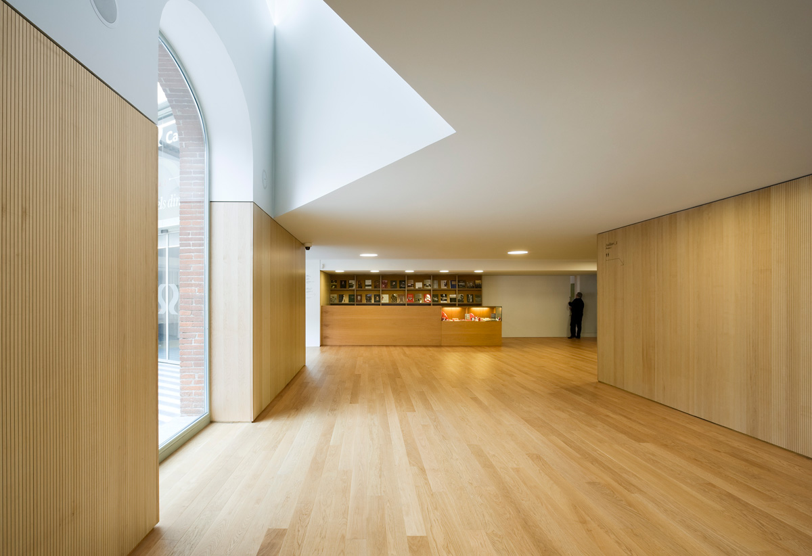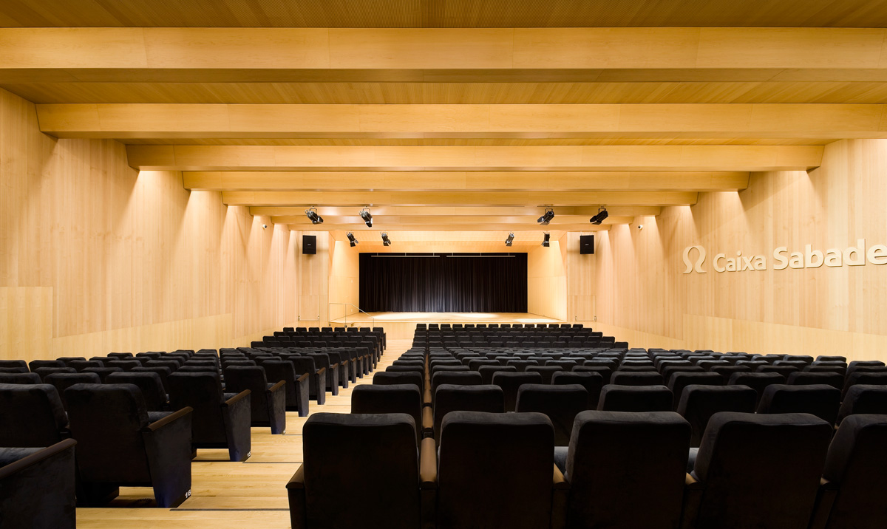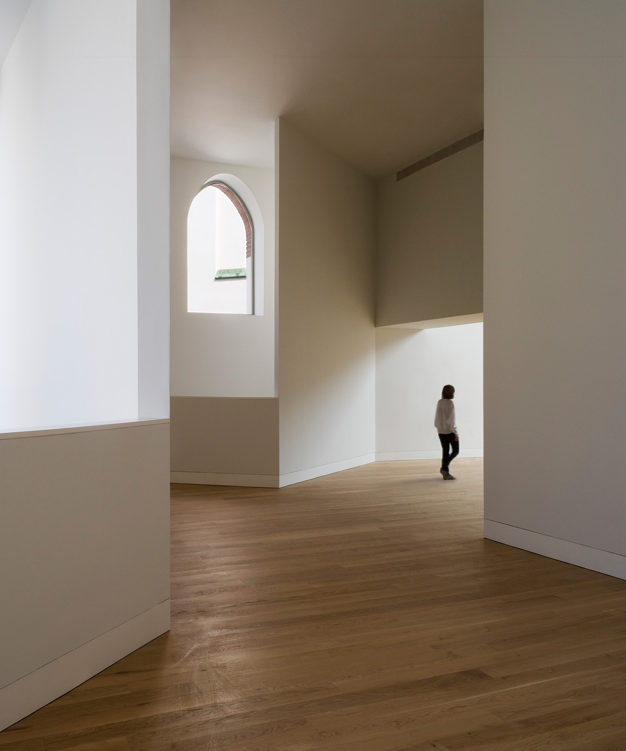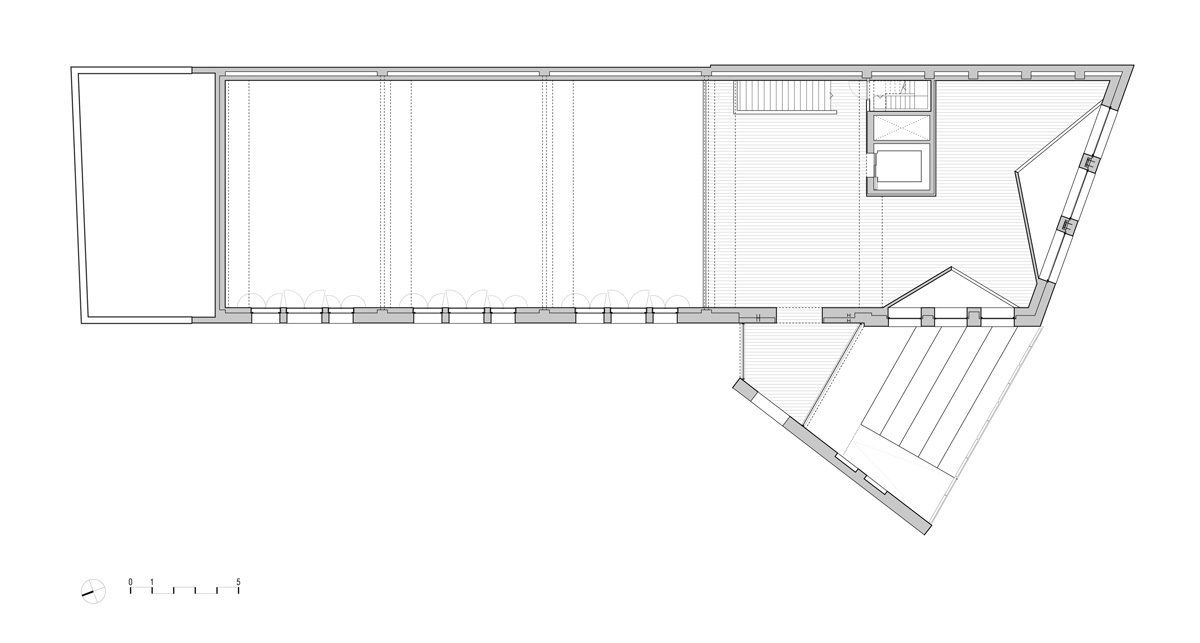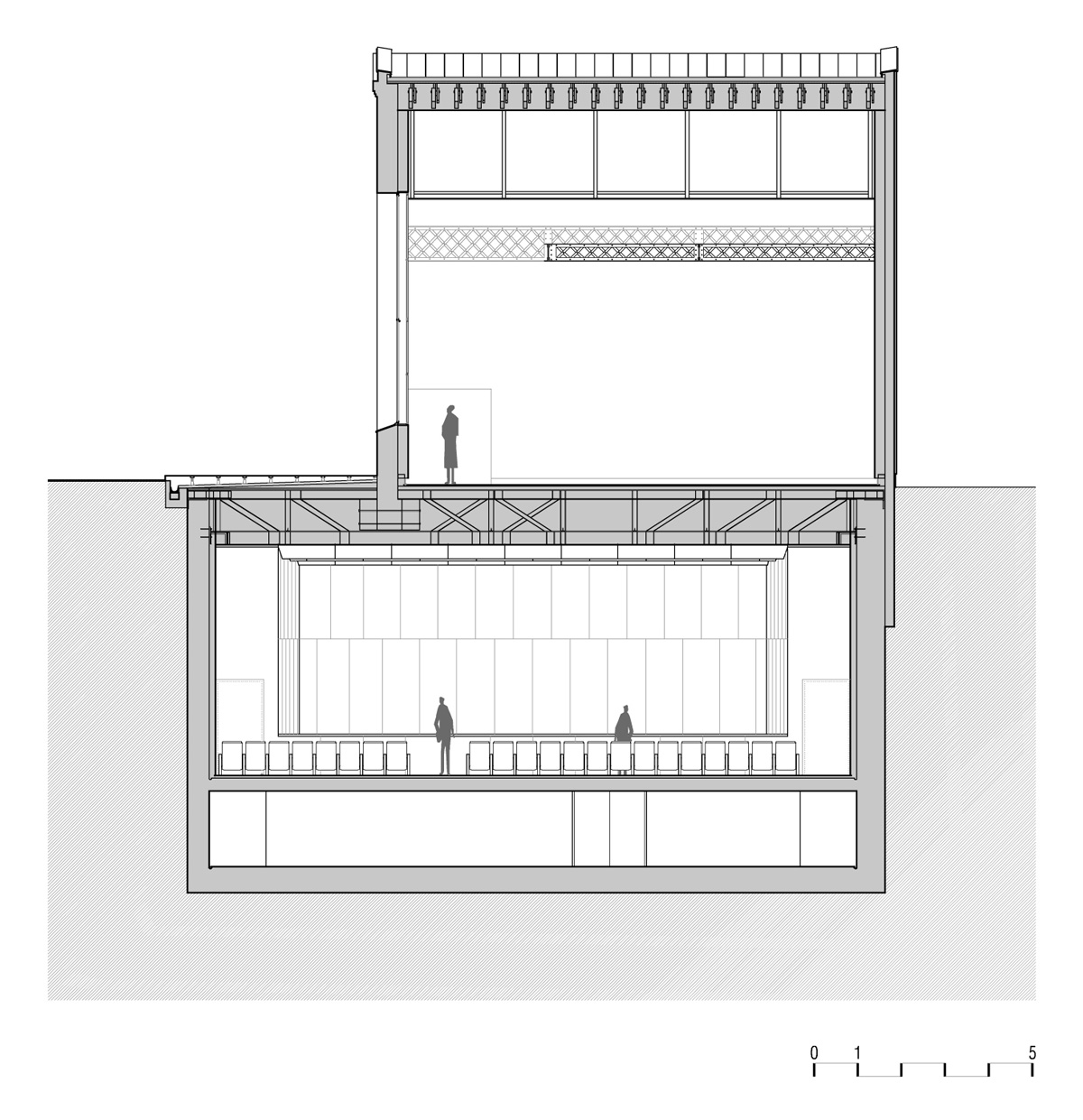Obra Social de Caixa Sabadell
The head offices of the community programme of Caixa Sabadell are housed in two Modernista constructions built between 1908 and 1910. The first phase involves the renovation of the old boiler room to accommodate the largest spaces: - An exhibition gallery in the old workshops, restoring the old skylights and the saw-tooth roof structure. - The events hall, a new space built eight metres below the old workshops without altering them, 16m. wide (4m. wider than the building) and with a capacity of 390 spectators. A new street entrance to the complex was also built, with a foyer that communicates the two buildings.
Programme :
Culture, Theatres, Rehabilitation
Location :
Sabadell, Spain
Client :
Savings Bank of Sabadell
Architect :
Esteve Bonell, Josep Maria Gil
Surface :
2.500 m²
Status :
Built


 Share
Share
 Tweet
Tweet
 Pin it
Pin it
