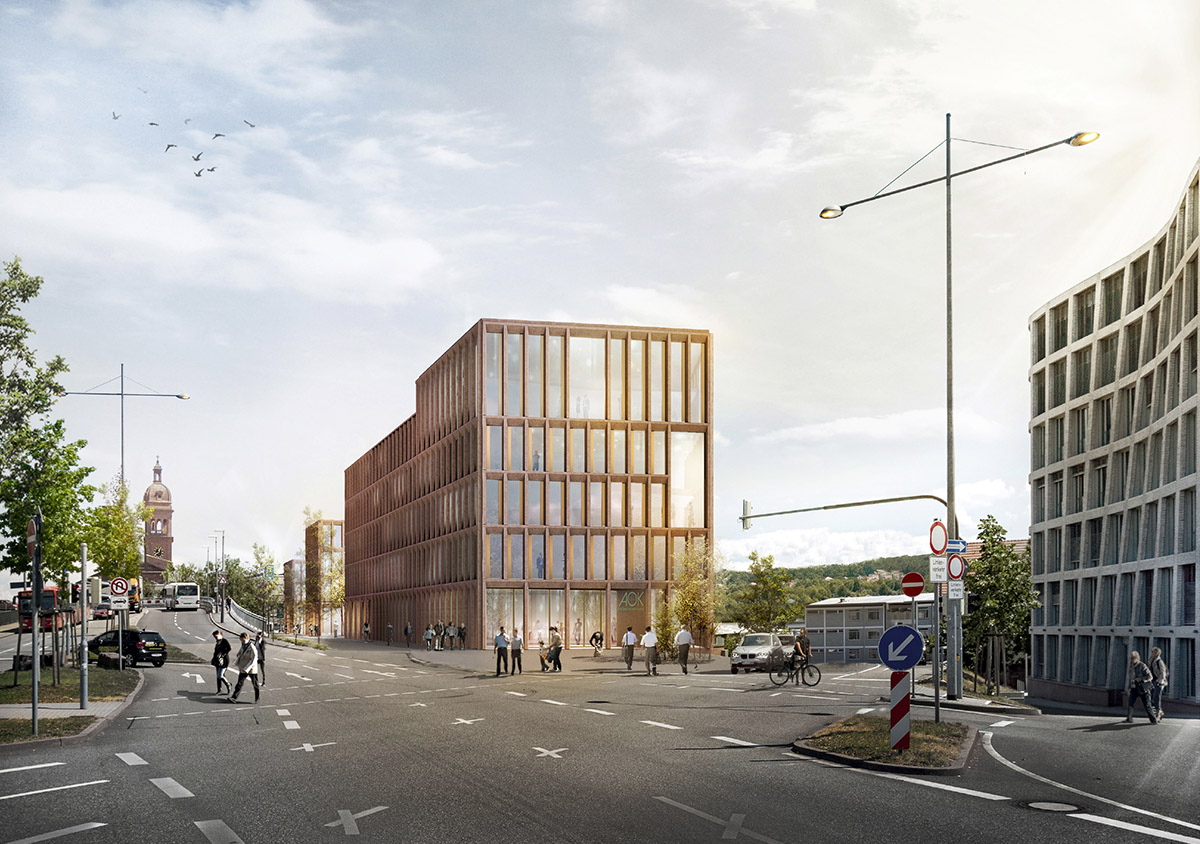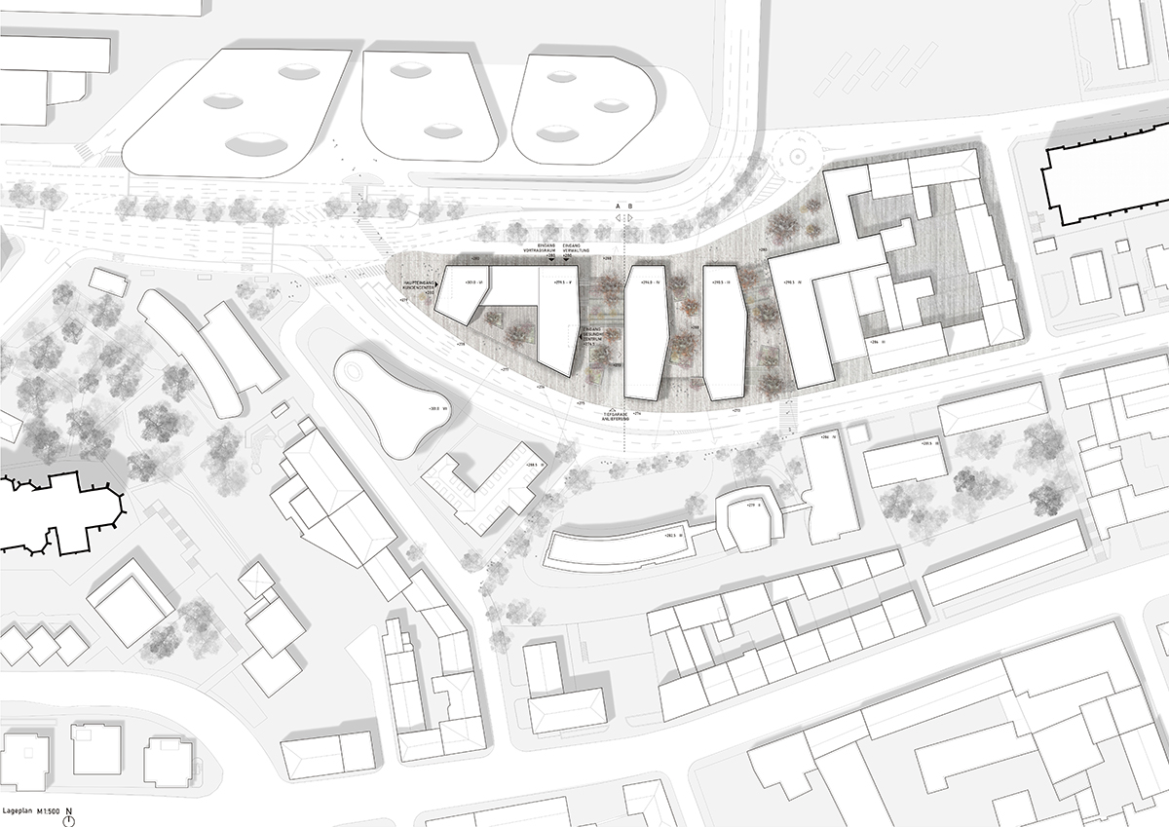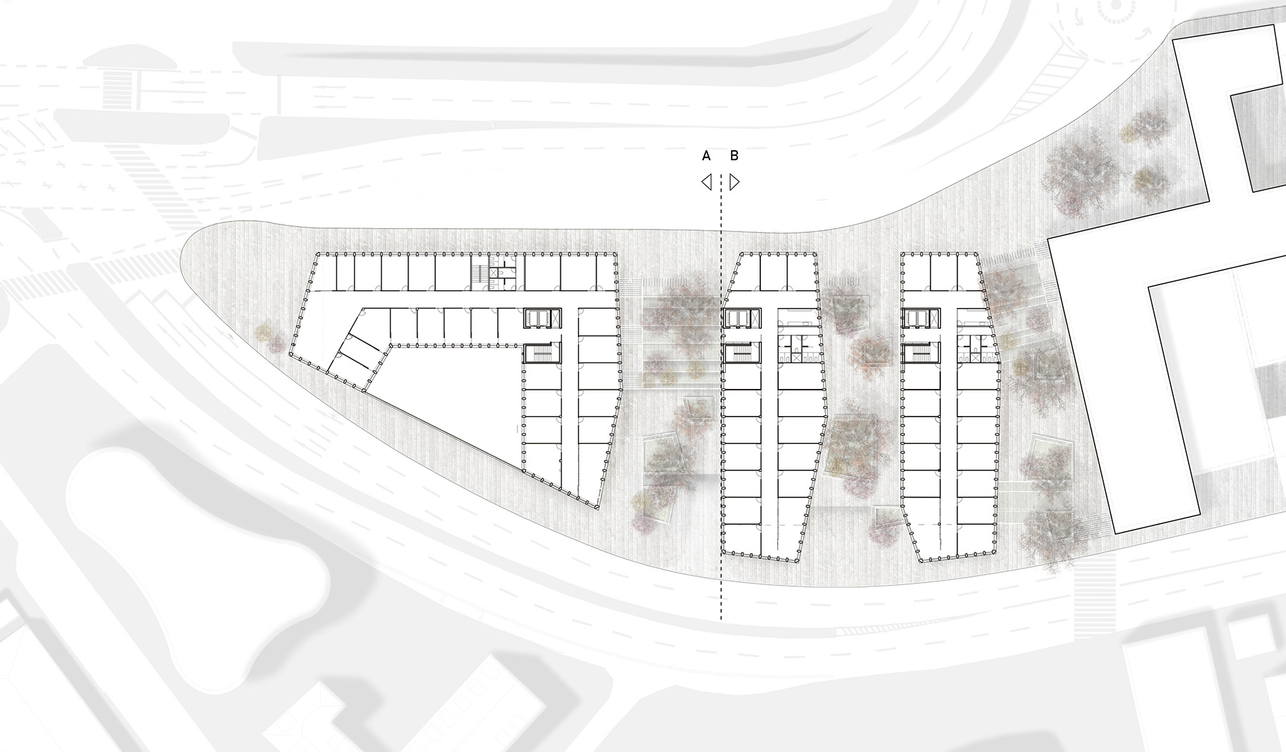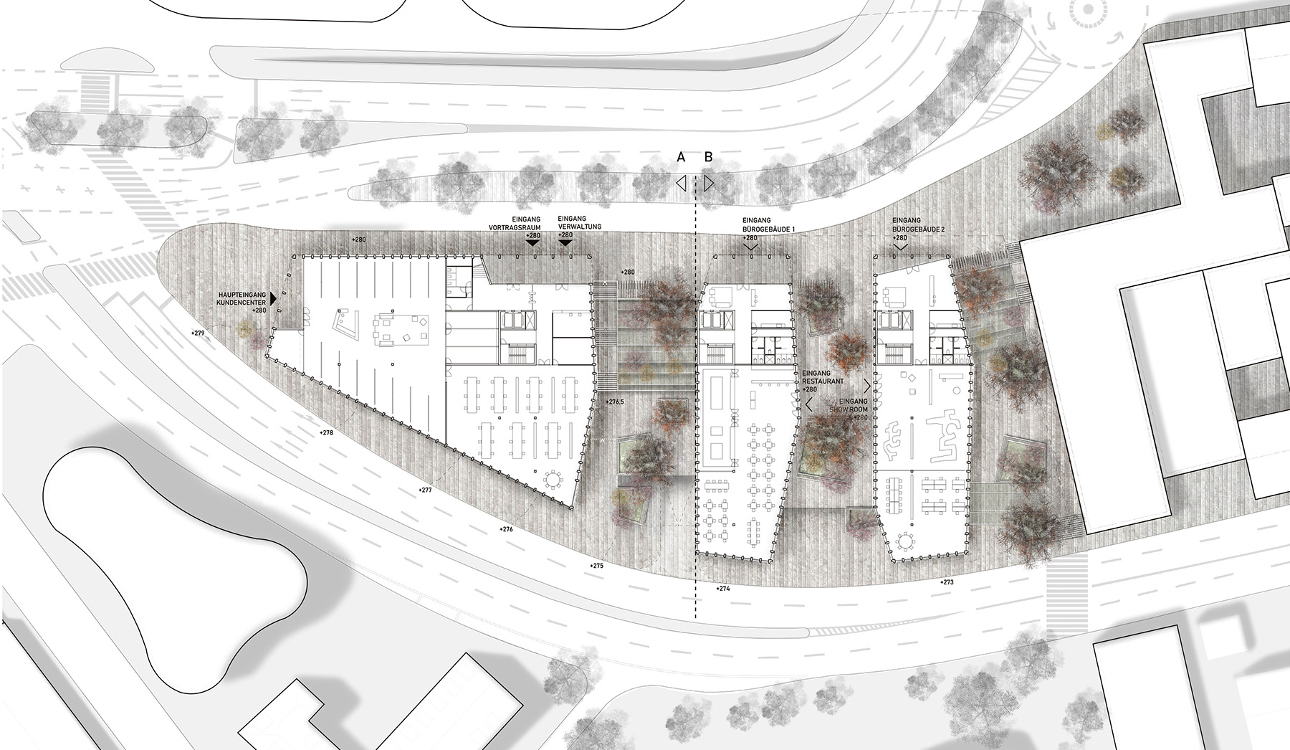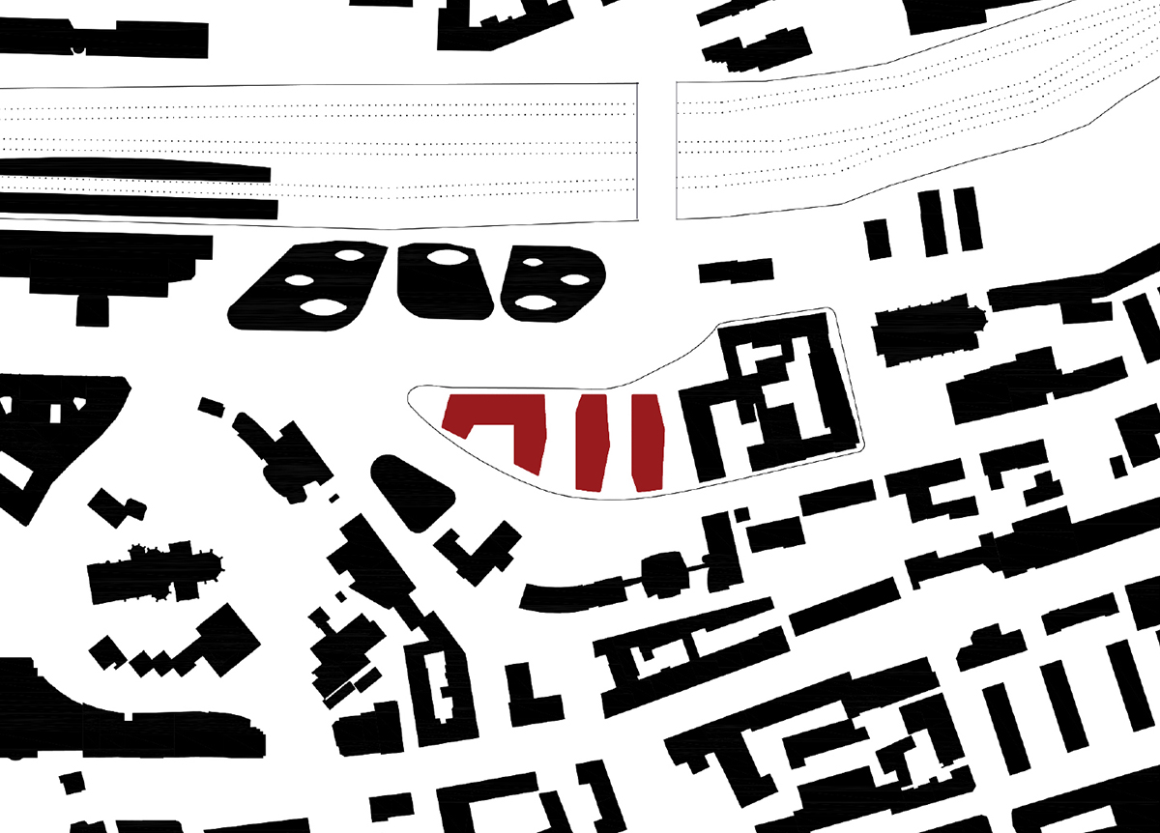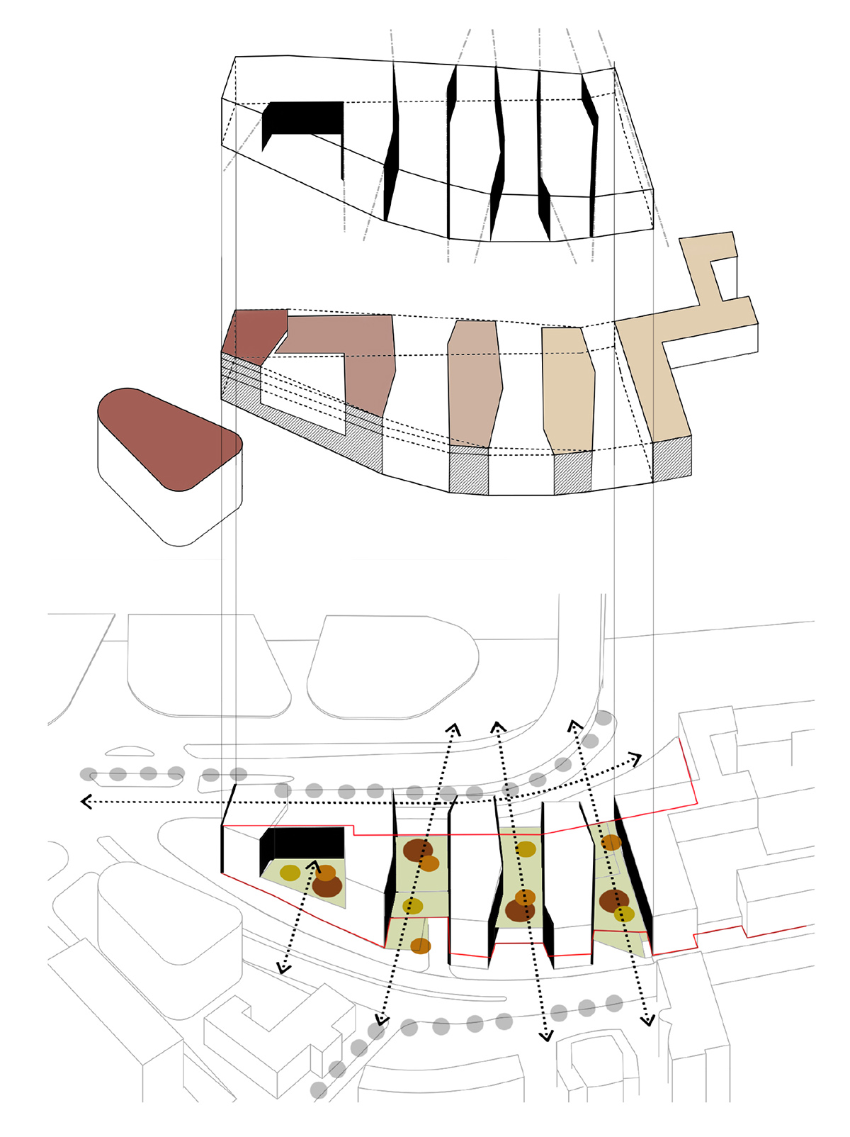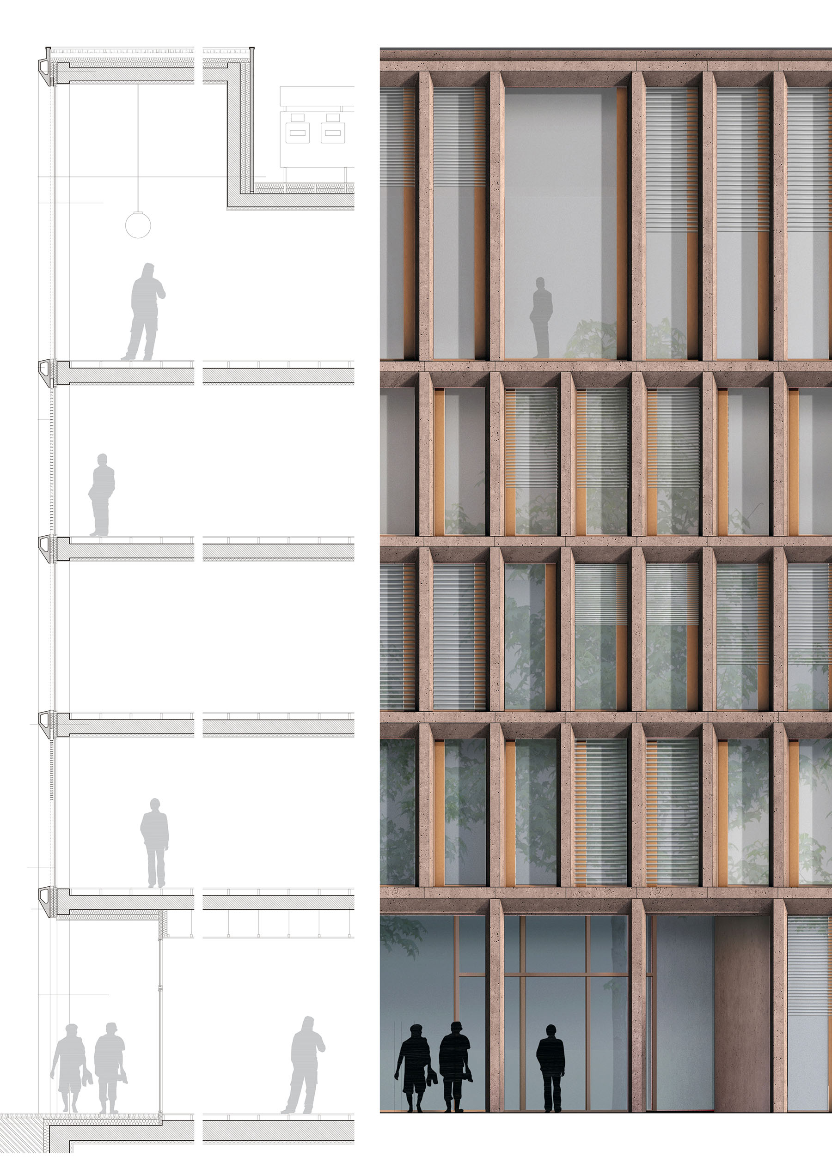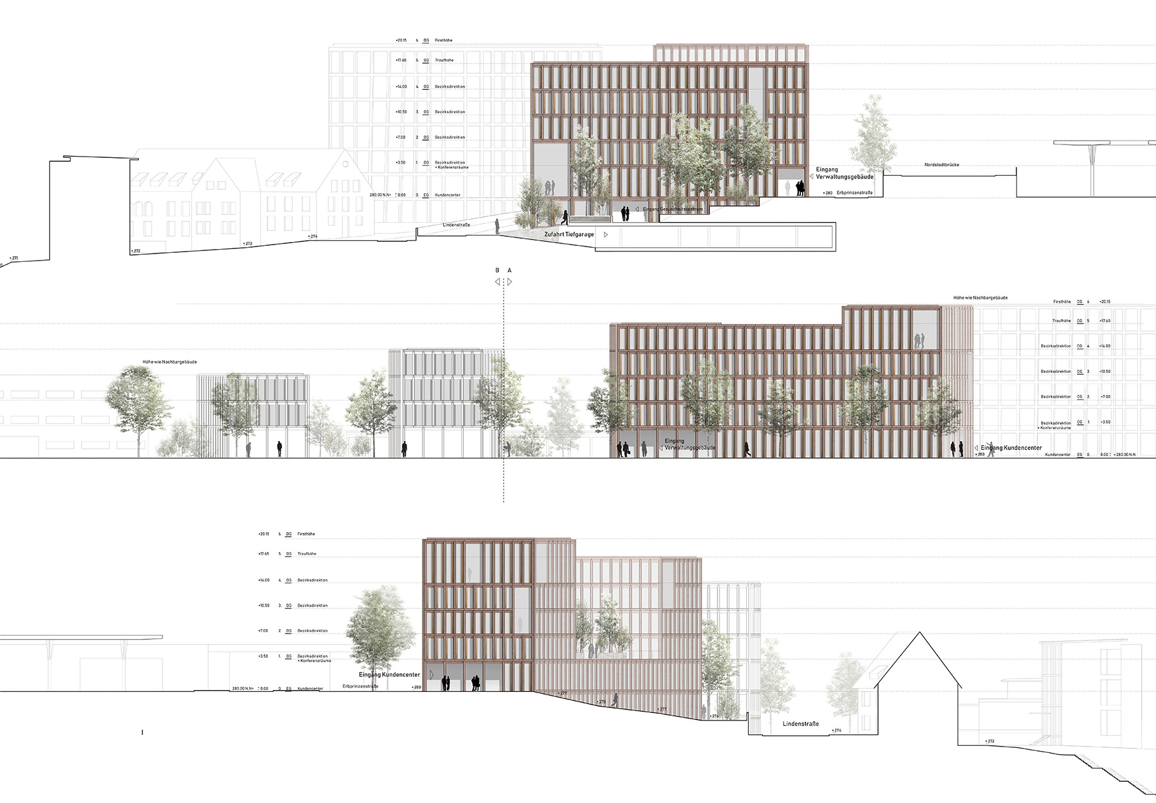New AOK administration building
The administration building for AOK culminates the design of the complex, located in a strategic area in Pforzheim, working as a joint between the primary transport flows from the central station, the ZOB bus station and the most residential part of the pedestrian city centre. The piece is wilfully designed to work as a 'reception' to the aforementioned flows and provide the surroundings with a variety of support spaces and services for the citizens. The project design concept springs from the idea of maximum occupation, an entire mass in the whole area, which tidies up the transition of the multiple scales taken place in the site. A stripe moulding is applied to the mass while the main building of AOK is placed the nearest possible to the most privileged area. The generated fissures allow for the reading of 5 volumes, placed athwart and in topological and formal continuity with the rest of the existing buildings in the urban area. The void within the body sequence generates valuable urban spaces at a citizen scale. The spaces will benefit from the visual connections in the north-south Pforzheim axis. The ground level difference is an opportunity to organize the building entrances by giving them a differentiated character according to the program each hosts. The constructive system providing a solution for the envelope is based in pilasters and crossbars made of prefabricated cement with terracotta clay. This material confers a reddish-copper colouring to the building which enhances its personality while maintaining a common chromatism with the Pforzheim environment. It is a dirty and matte material which makes contrast with the reflexing finish of the glass and the metallic aerator hosted in each void. The set of windows evokes the sparkle of a jewel, an iconic element, as much present in the past as in the contemporary history of the city.


 Share
Share
 Tweet
Tweet
 Pin it
Pin it
