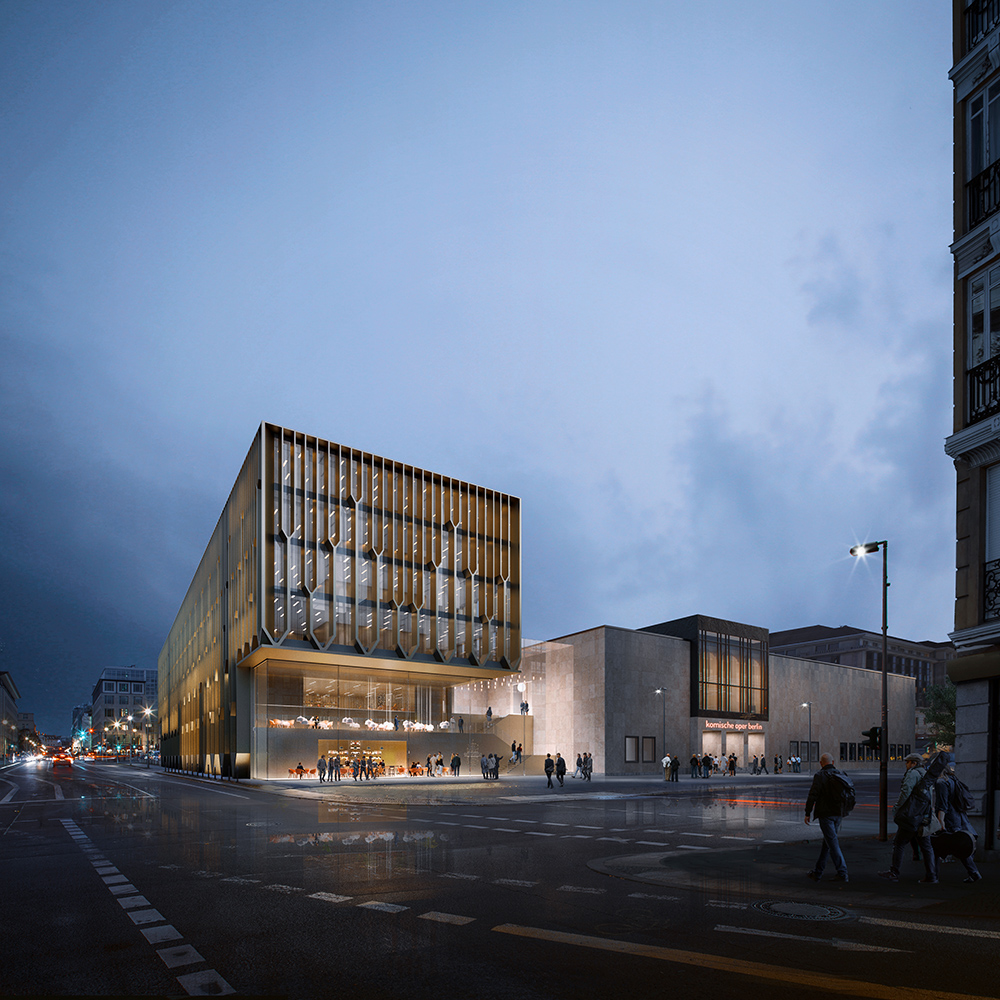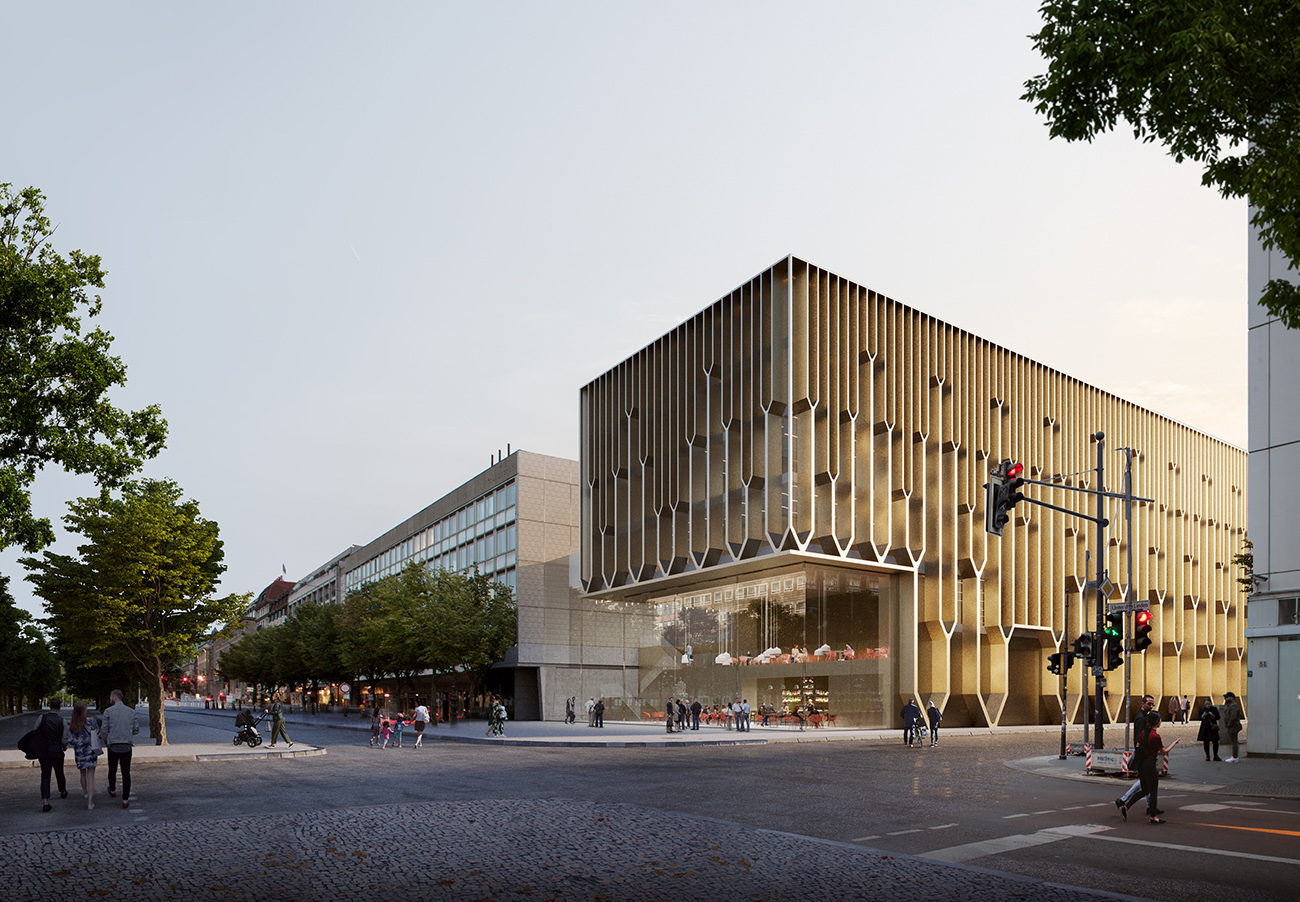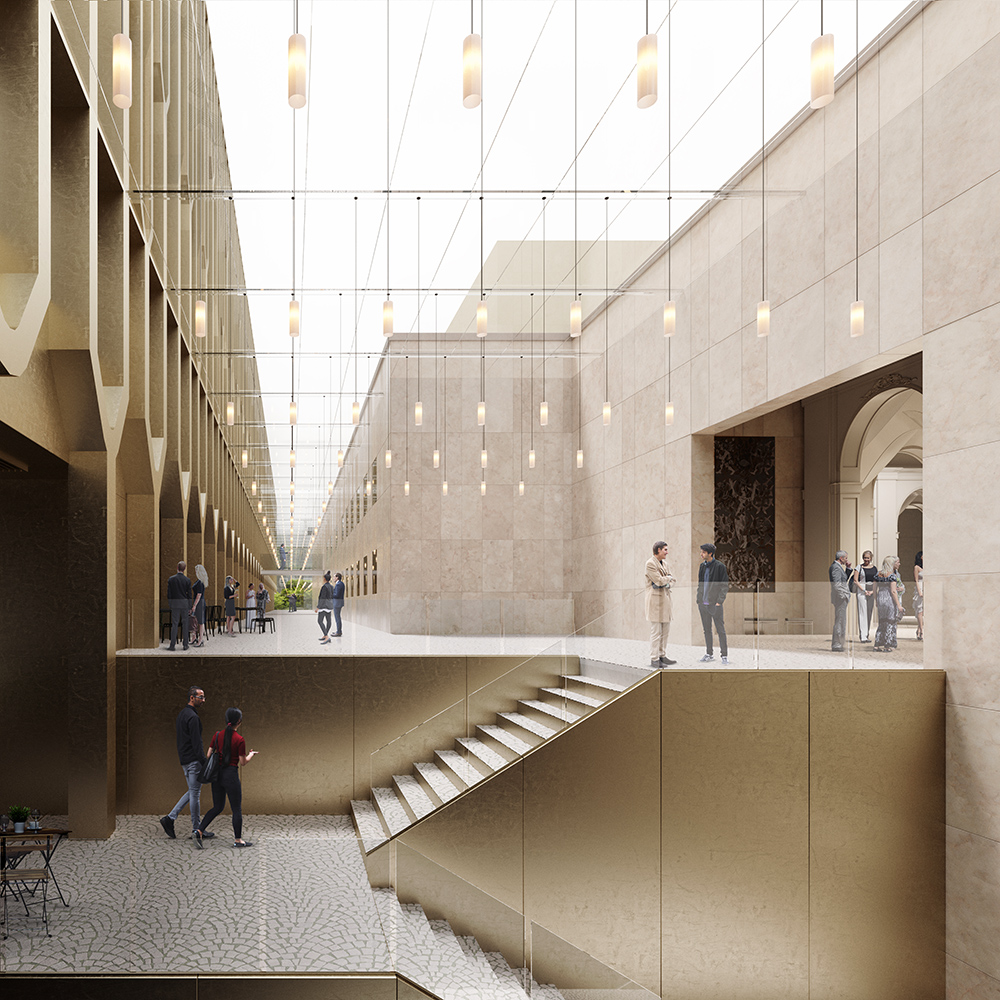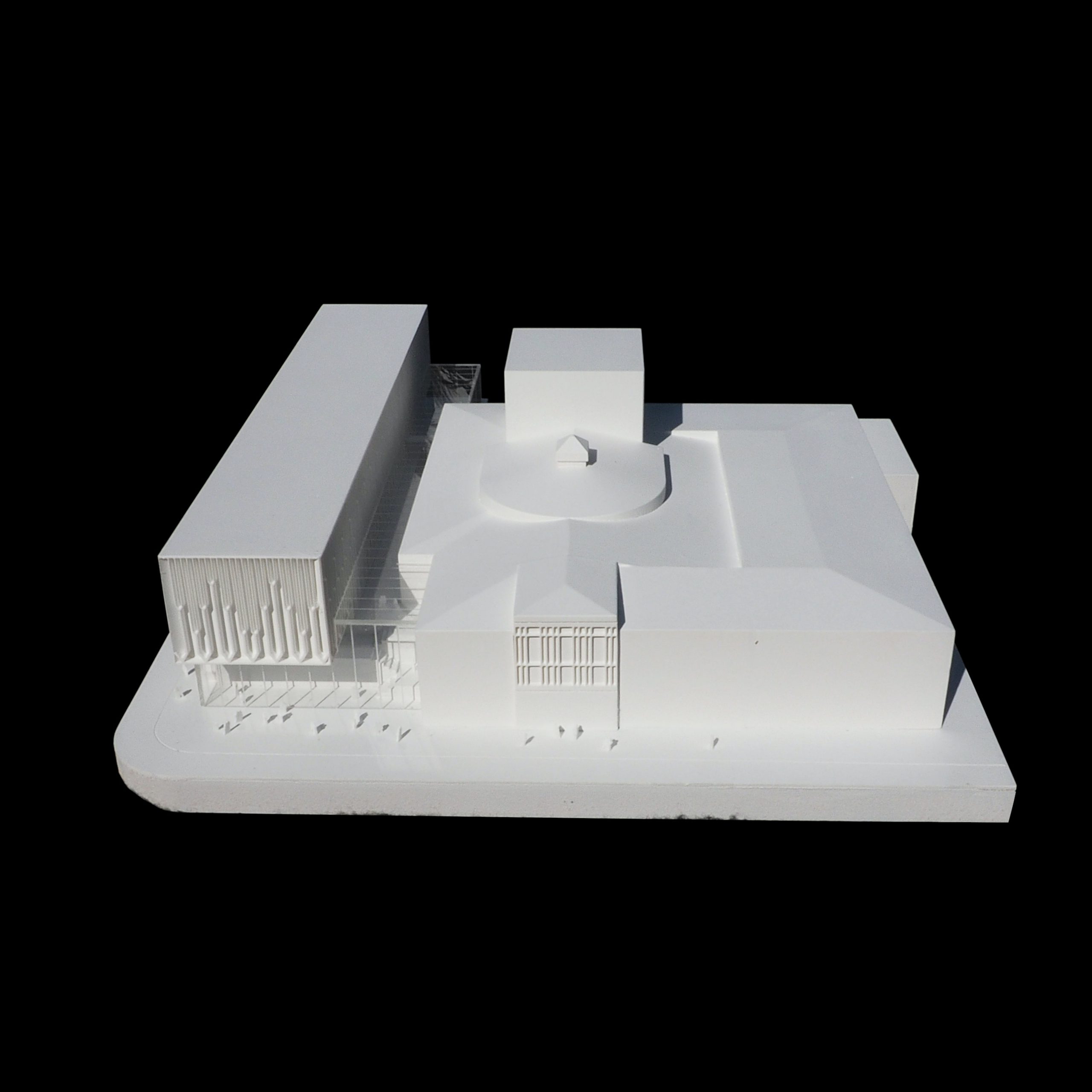Komische Oper, Berlin
For decades, the clear form of the 1960s building with its interior theatre hall from the 19th century on the street "Unter den Linden" was underrepresented. Our proposed ensemble the old building and the new extension with a clear architectural gesture. The new building forms an urban block with all existing buildings (opera house, hotel and a functional building) and closes it off to the east. The "Komische Oper Berlin" finally gets an adequate address with a high architectural recognition value. The existing building will be uncovered and the façade will be restored to its clear and cubic original state. Where possible, the design of the 60s will be restored and the interior neo-baroque theatre hall will be preserved in its original form. The existing building is presented with the extension in the form of a clear block with clear access to "Behrensstraße" and "Unter den Linden". The new "Lindengalerie" is located between the opera and the extension on the same level as the interior foyer. This structural light gap enables a new public both in front of and behind the stage, thus helping Berlin's important cultural building block to gain new strength. While the otherwise minimalist existing building only reveals a hint of the neo-baroque interior through the risalit above its entrance, the façade of the extension reverses the principle. The facade is coherent with the special use in the urban space. It evokes associations with the addition of many tuning forks or an artistically gathered stage curtain. The shimmering bronze colouring underlines the clear and monolithic form of the existing building clad in light sandstone.


 Share
Share
 Tweet
Tweet
 Pin it
Pin it



