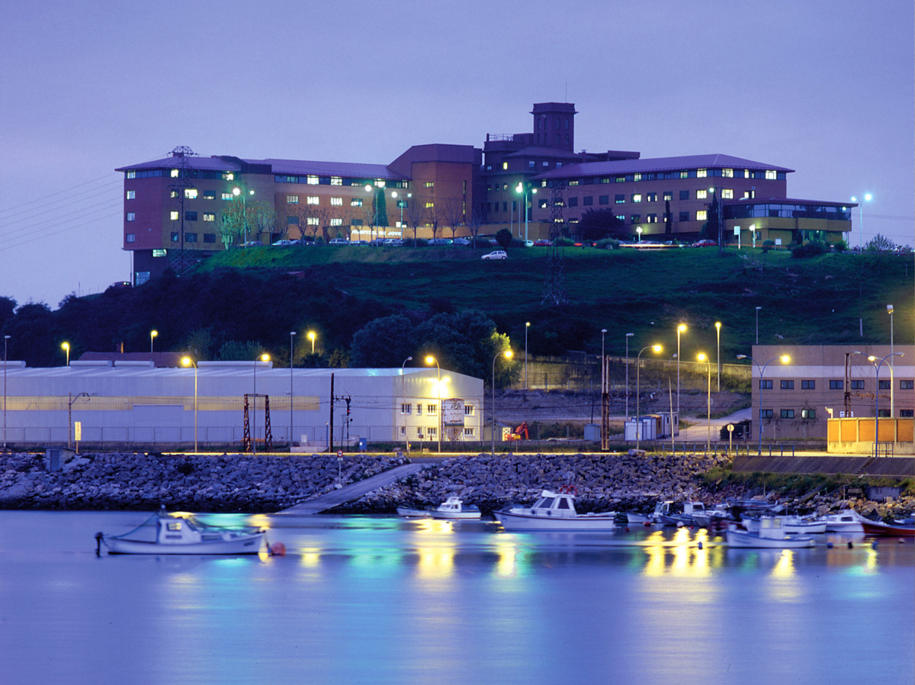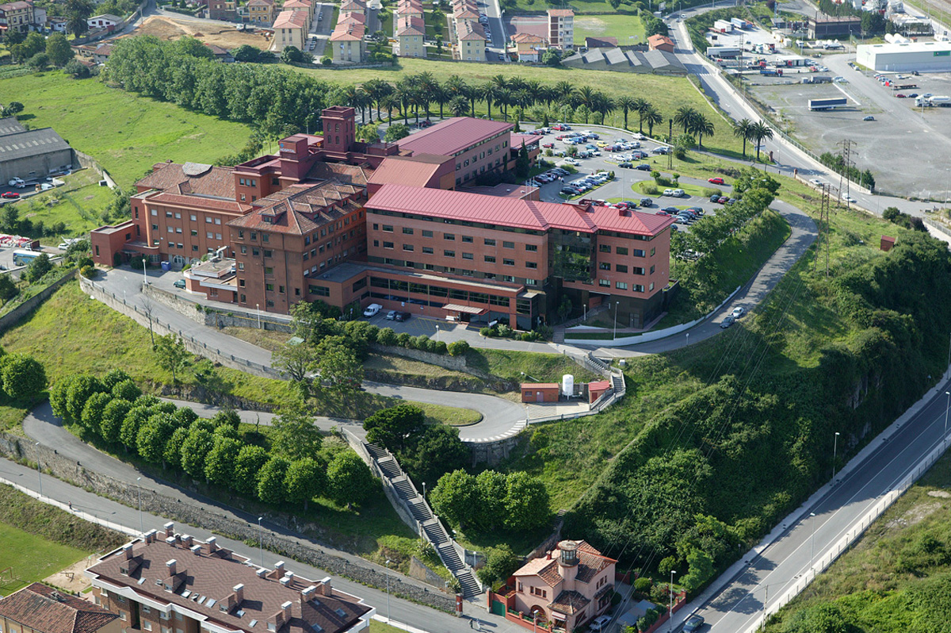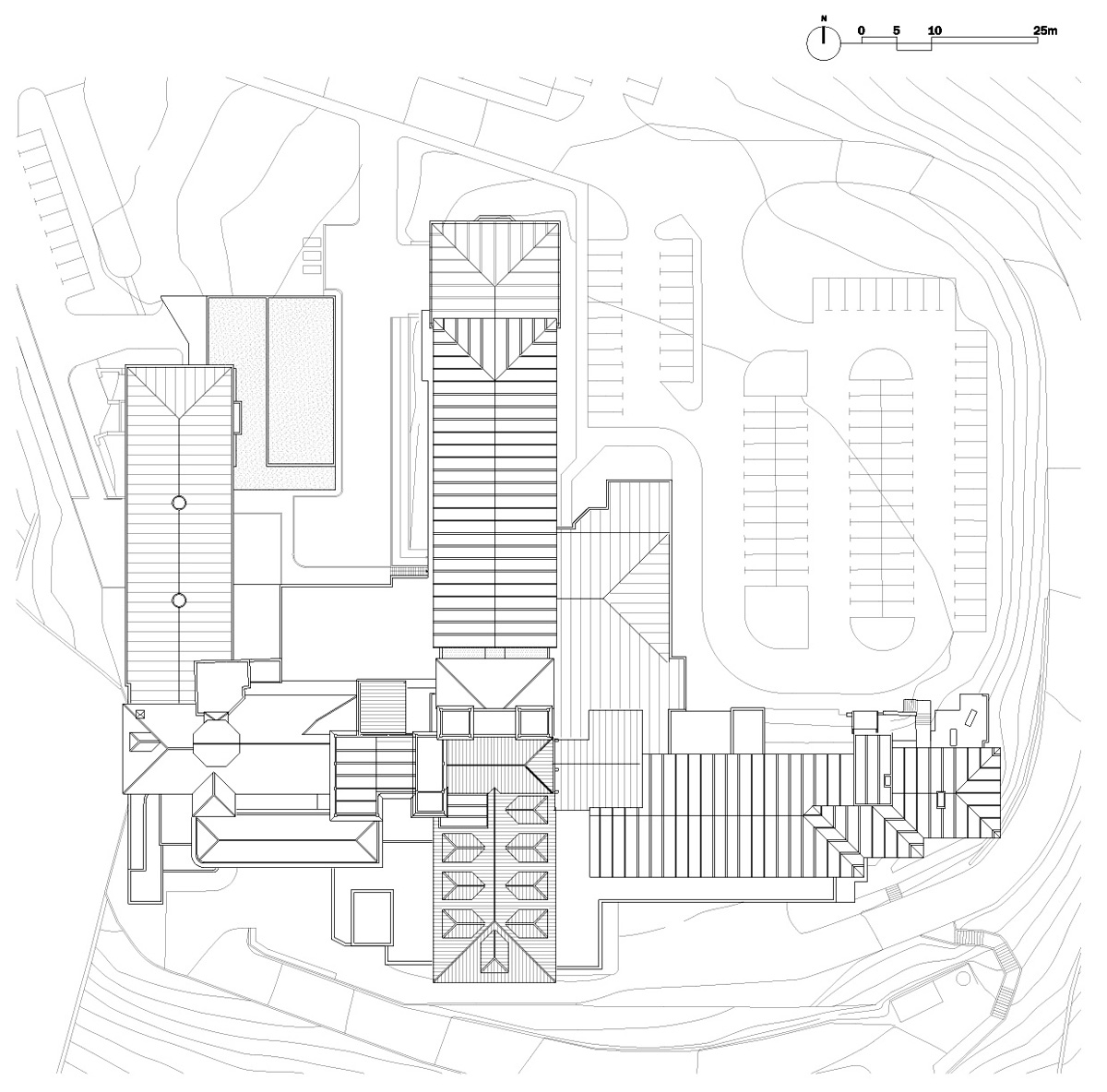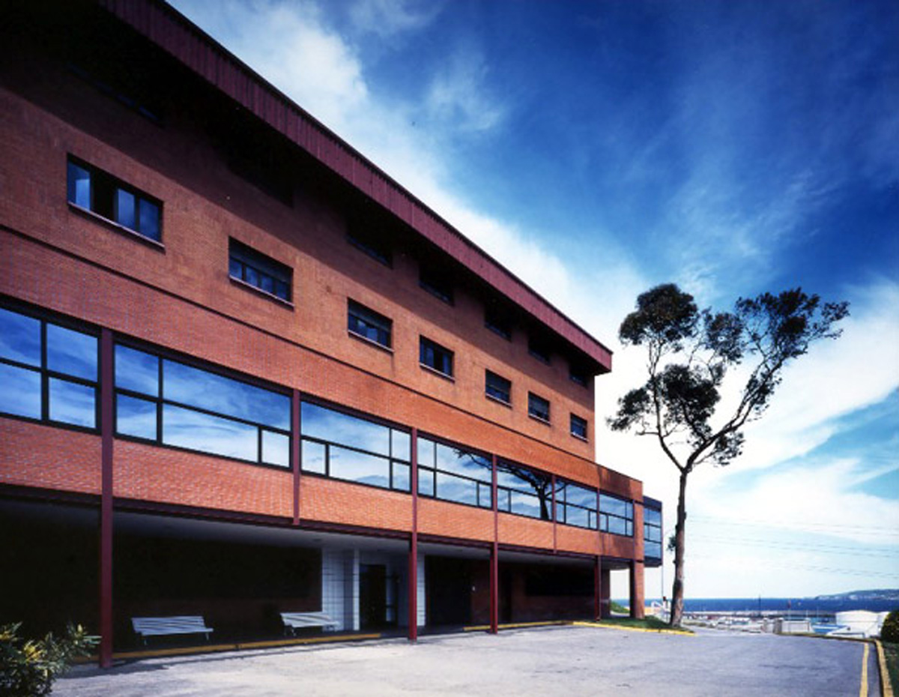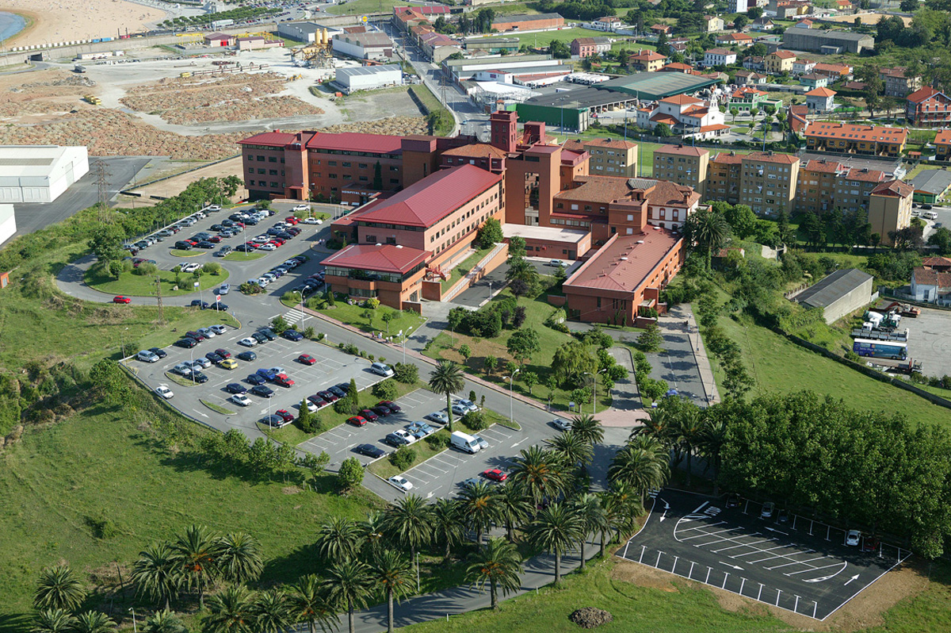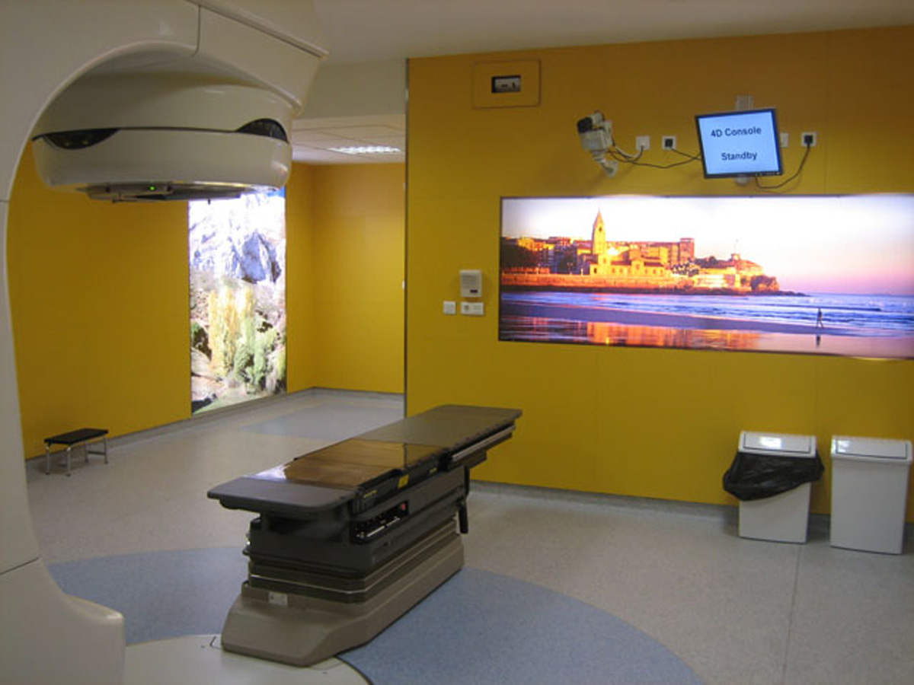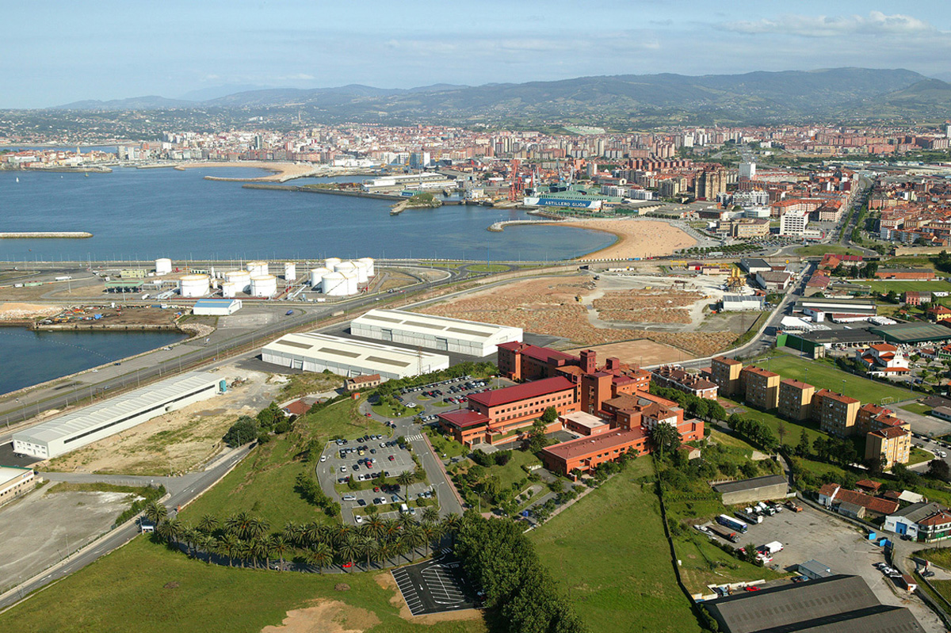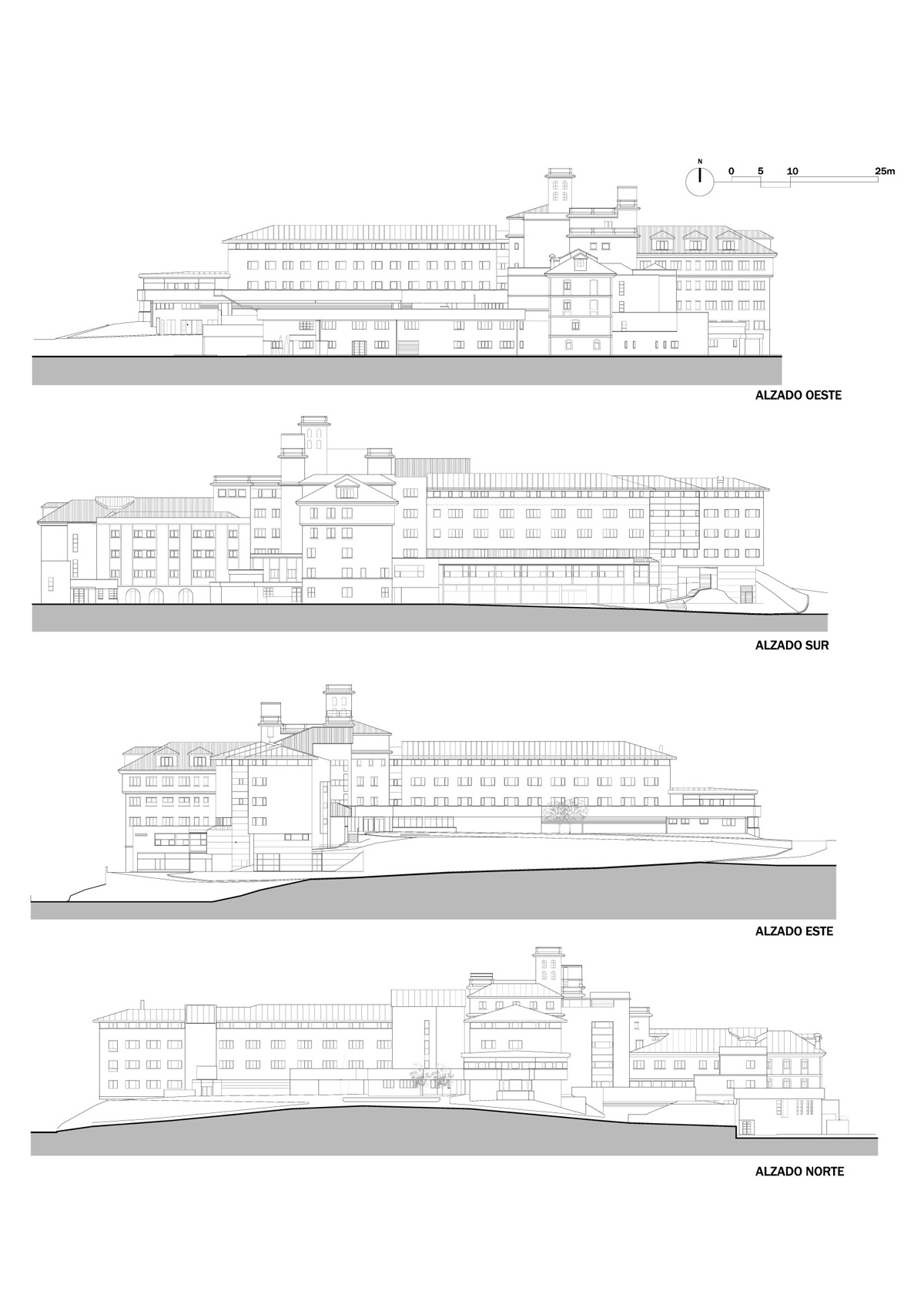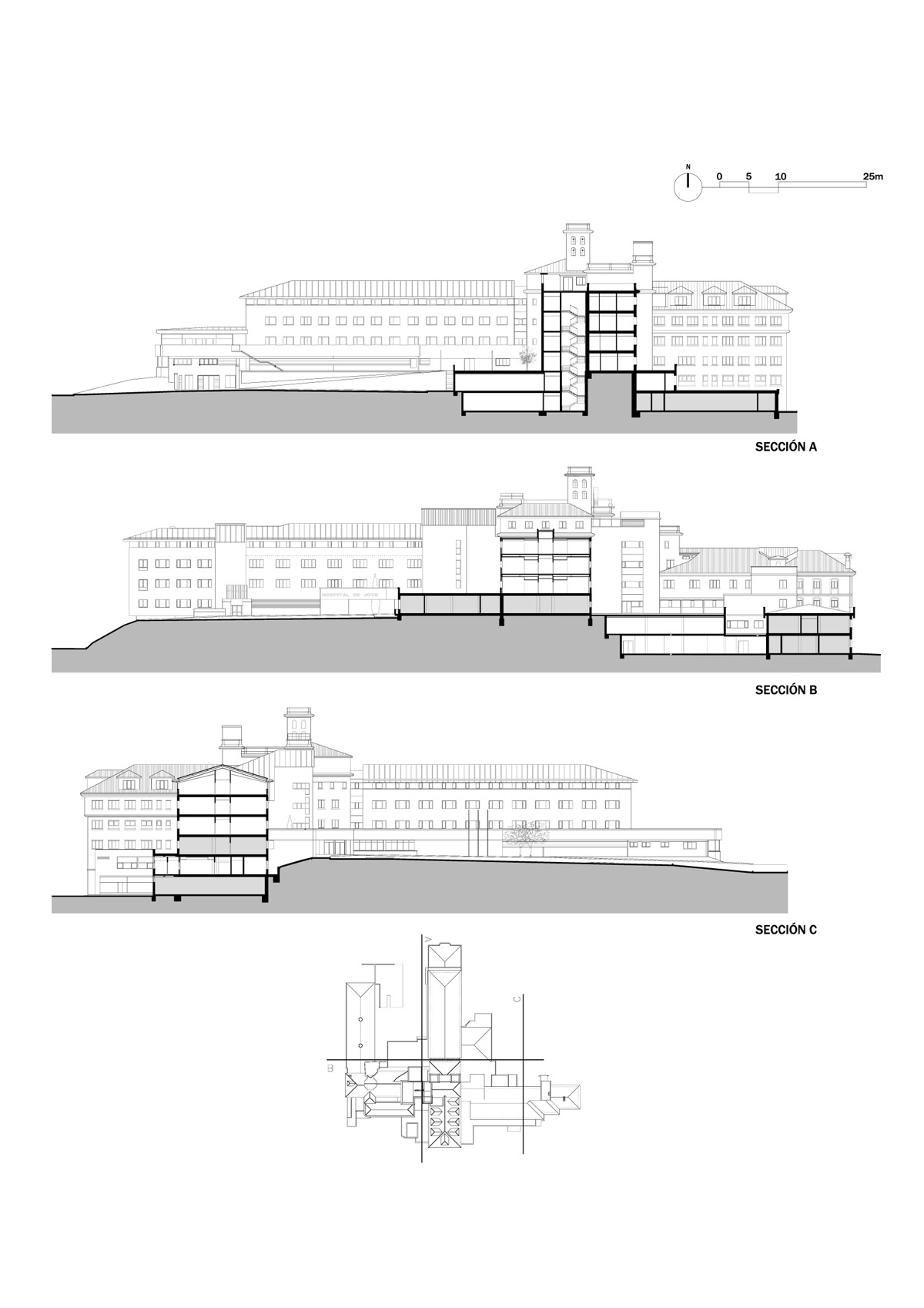Jove Hospital
This private hospital is modernizing its facilities in various stages to ensure better service for users. The first phase involved remodelling and extending the surgery block and the adjacent sterilization and post-surgery recovery areas. In the second phase, the aim was to extend and remodel part of the building to improve its functional and catering services. The last phase included implementing a new radiotherapy service, with two 23 MeV accelerators, and a master plan for a 20,000 m2 space for outpatient activities.
Programme :
Health, Rehabilitation
Location :
Gijón, Spain
Client :
Jove Hospital Foundation
Architect :
Francesc Pernas
Surface :
11.900 m²
Status :
Built


 Share
Share
 Tweet
Tweet
 Pin it
Pin it
