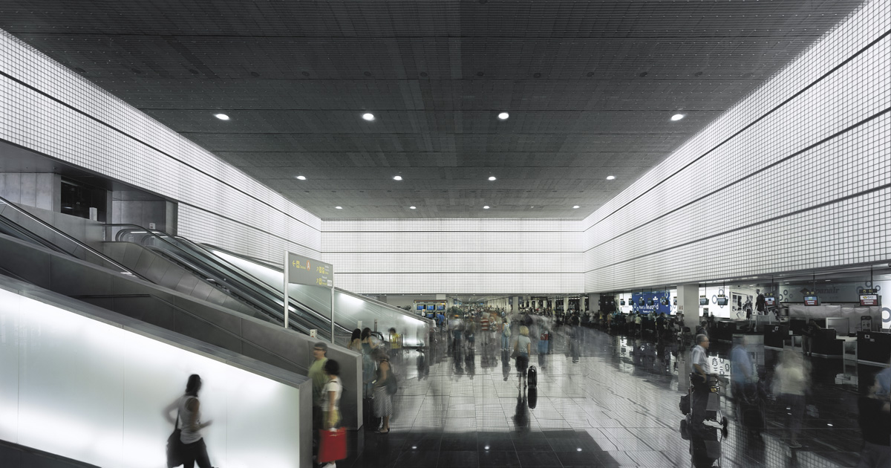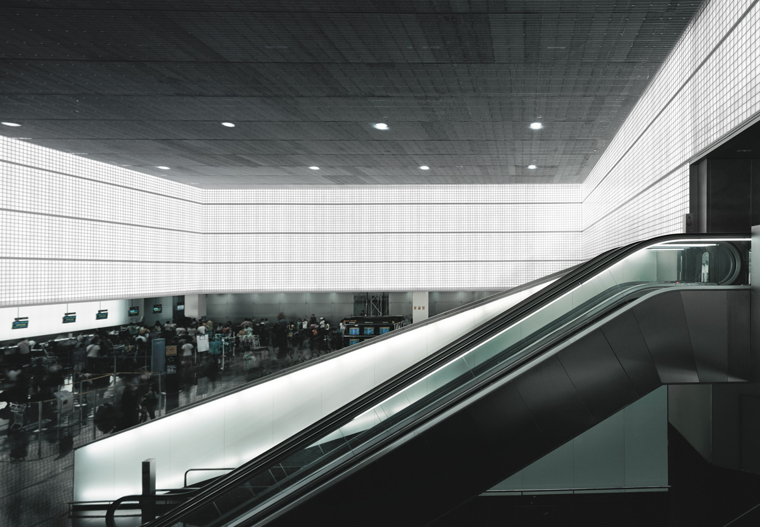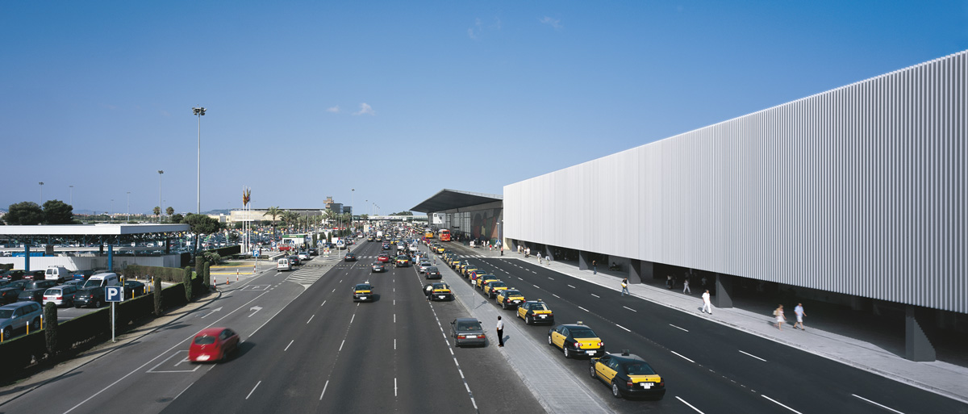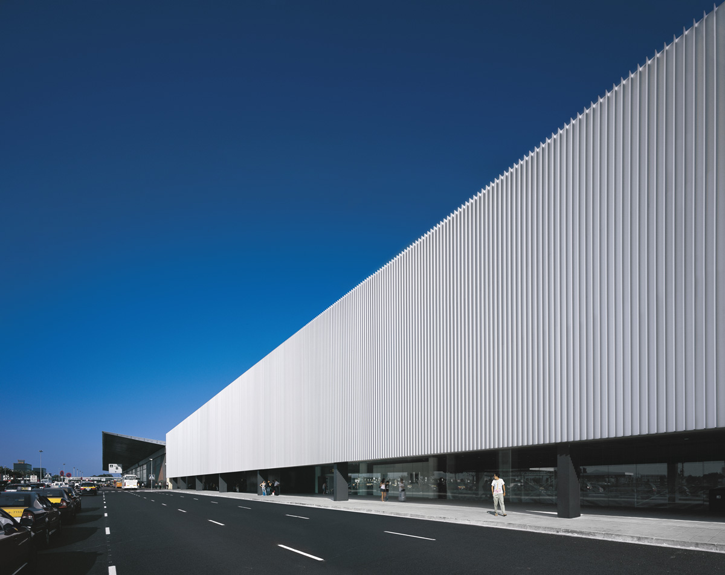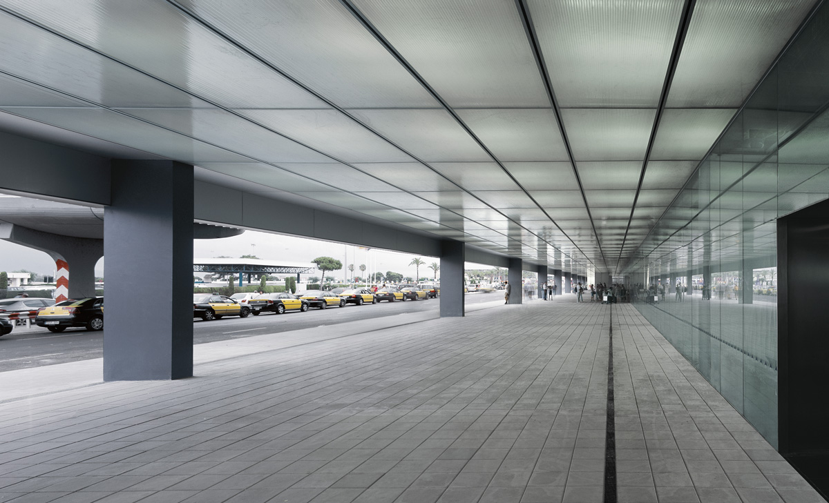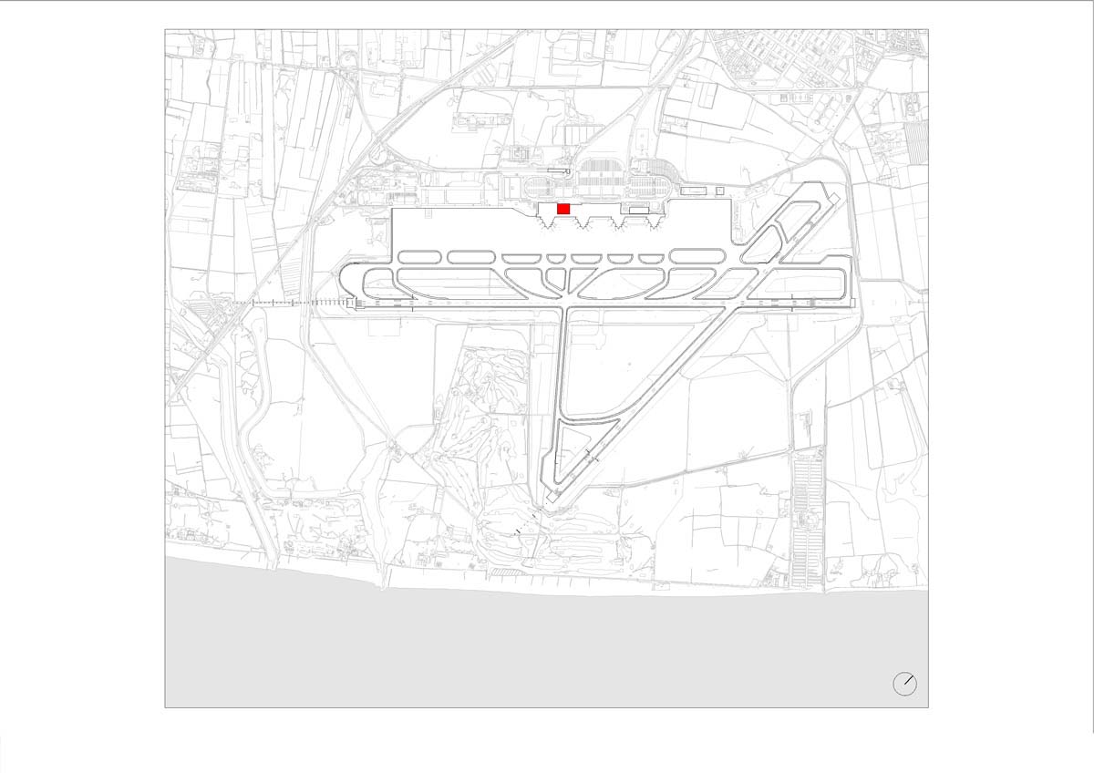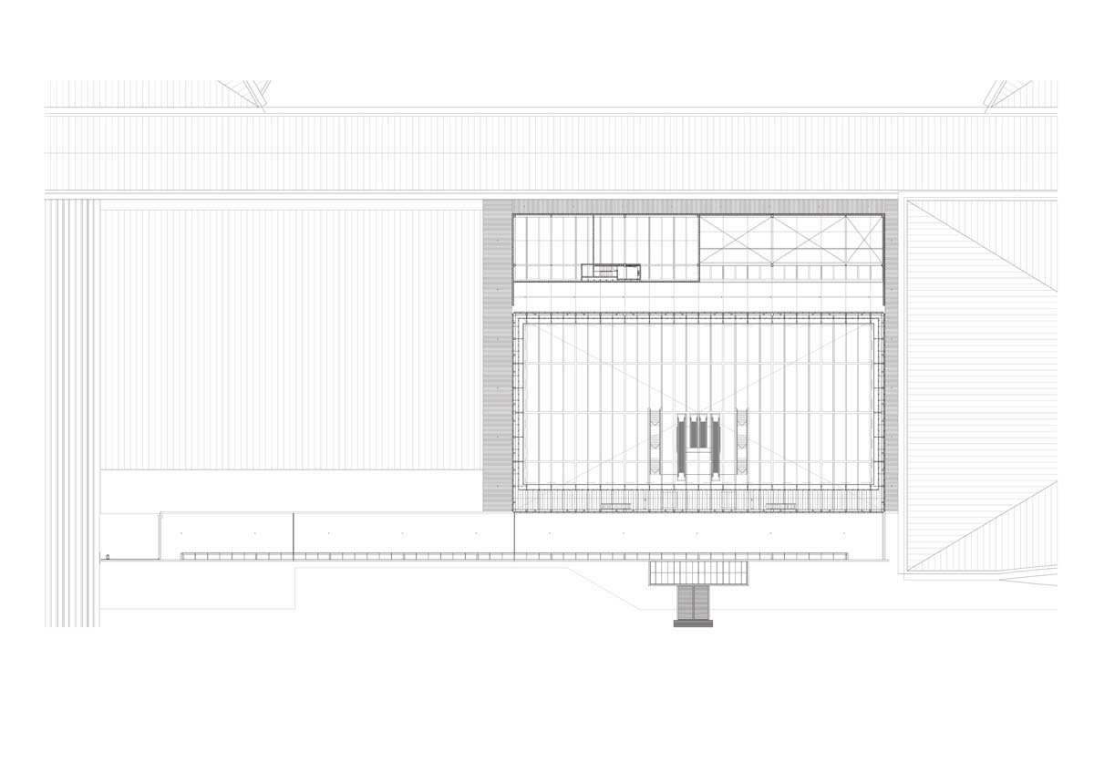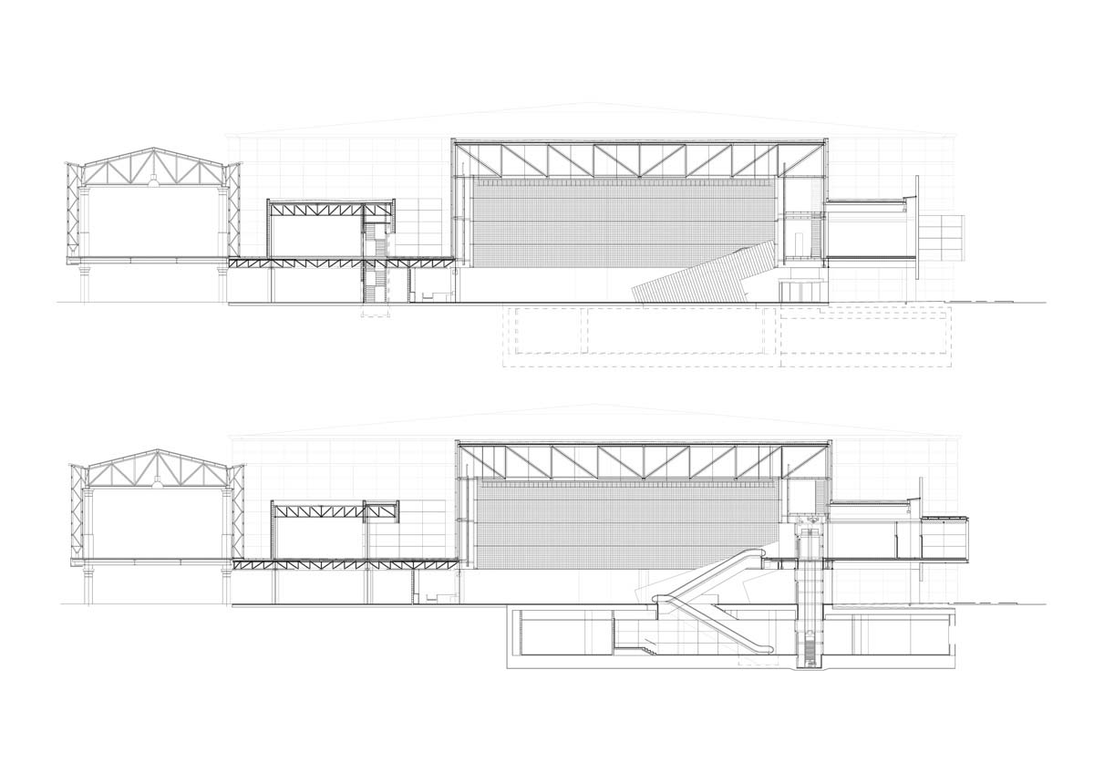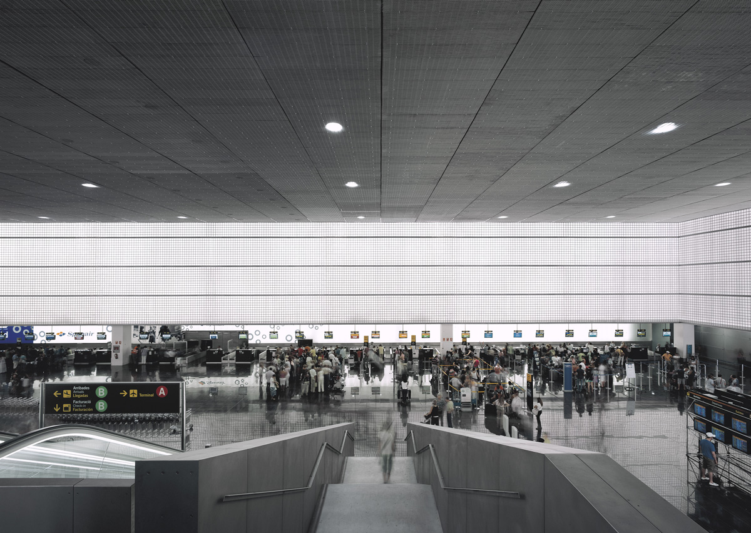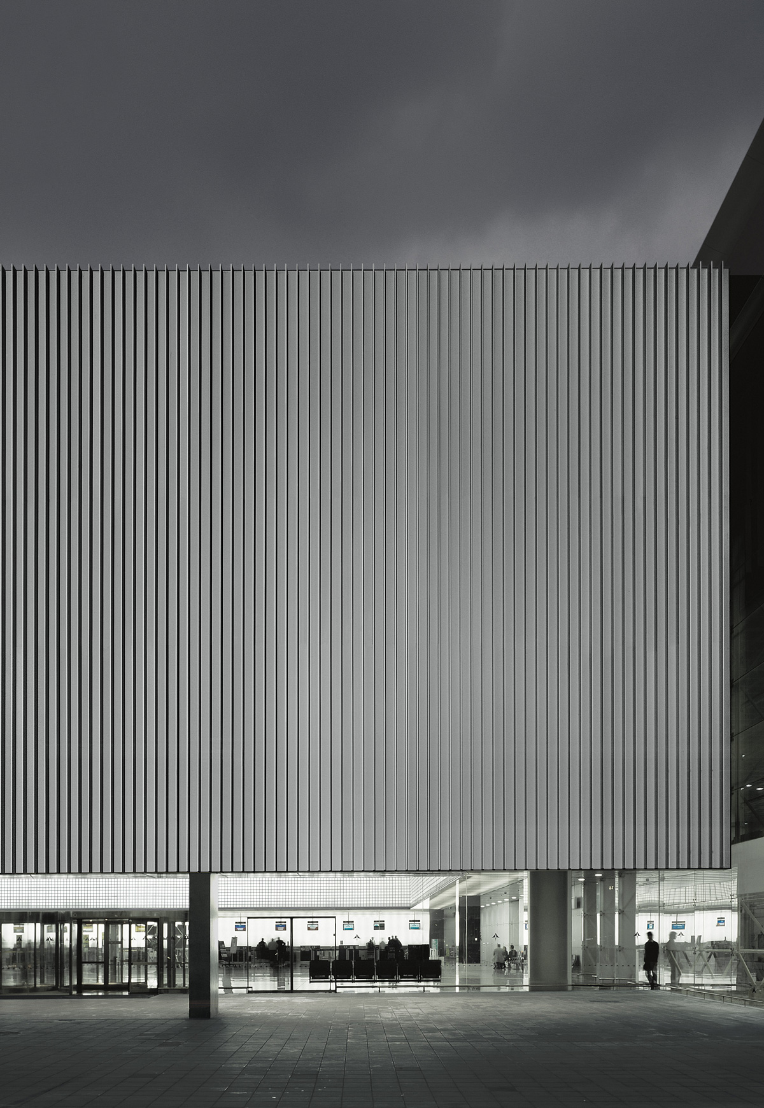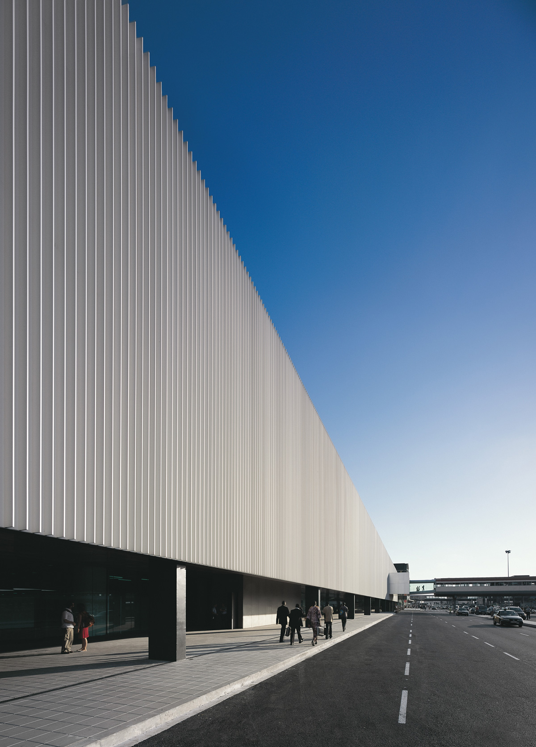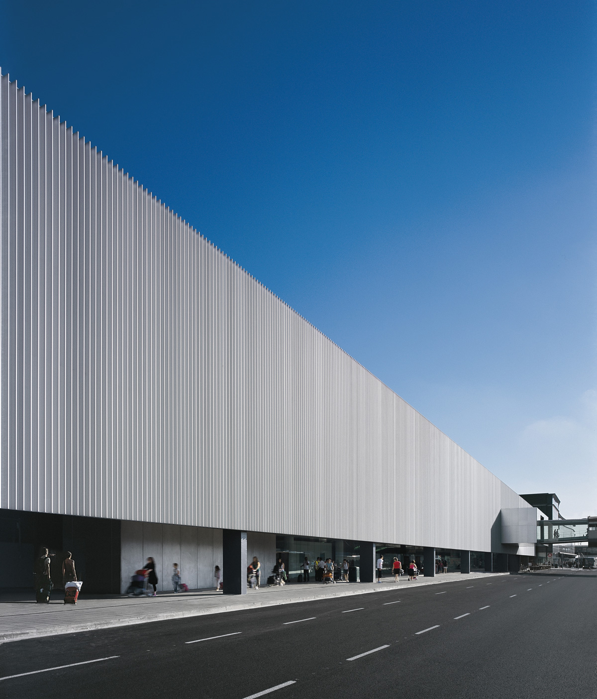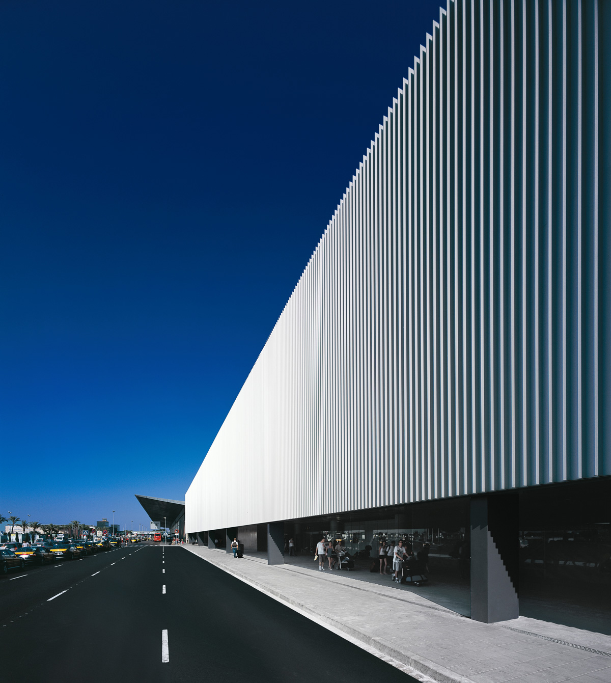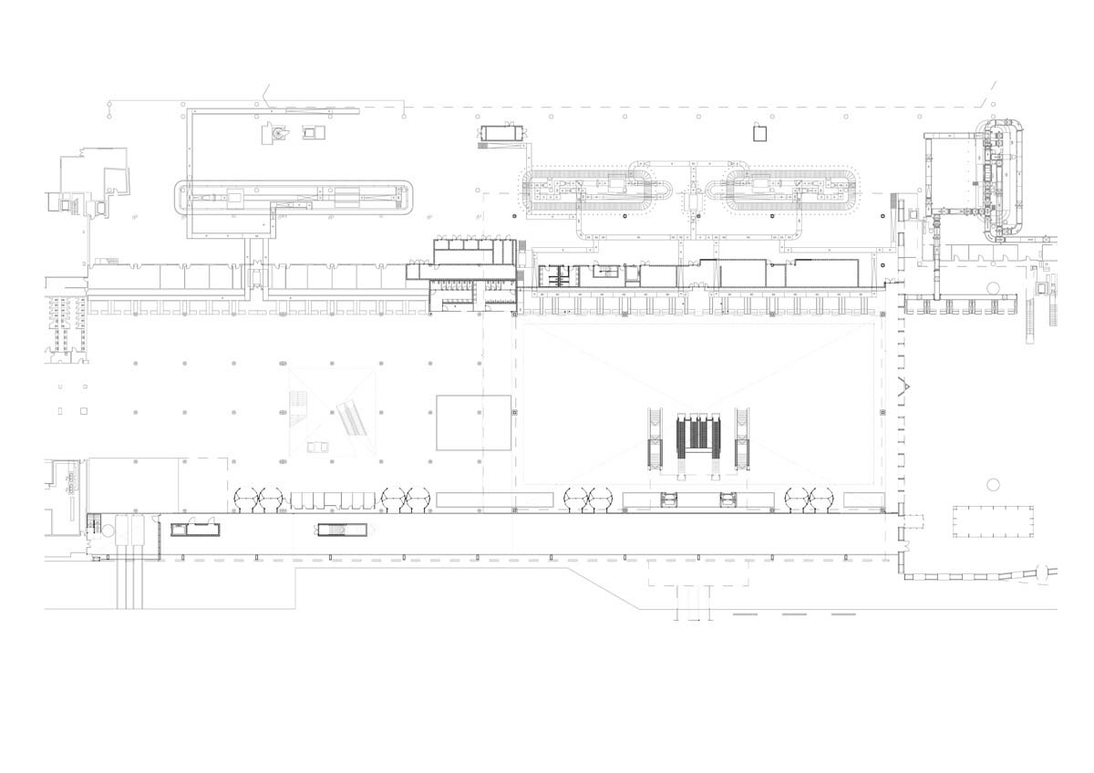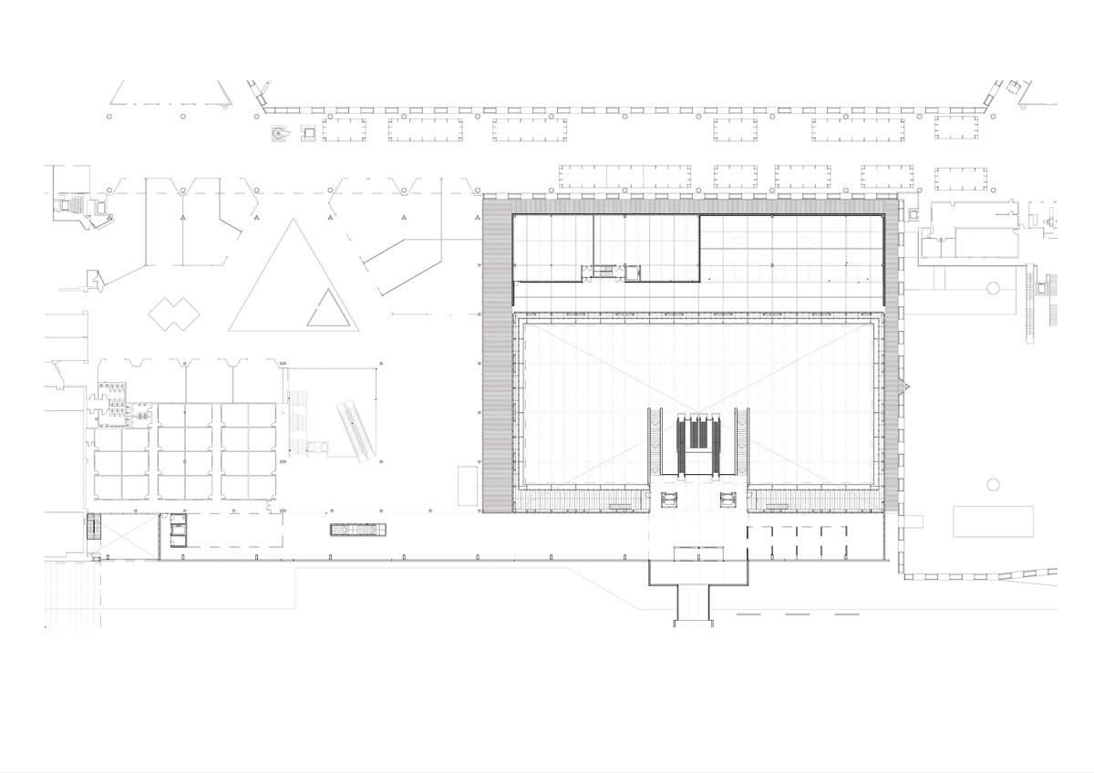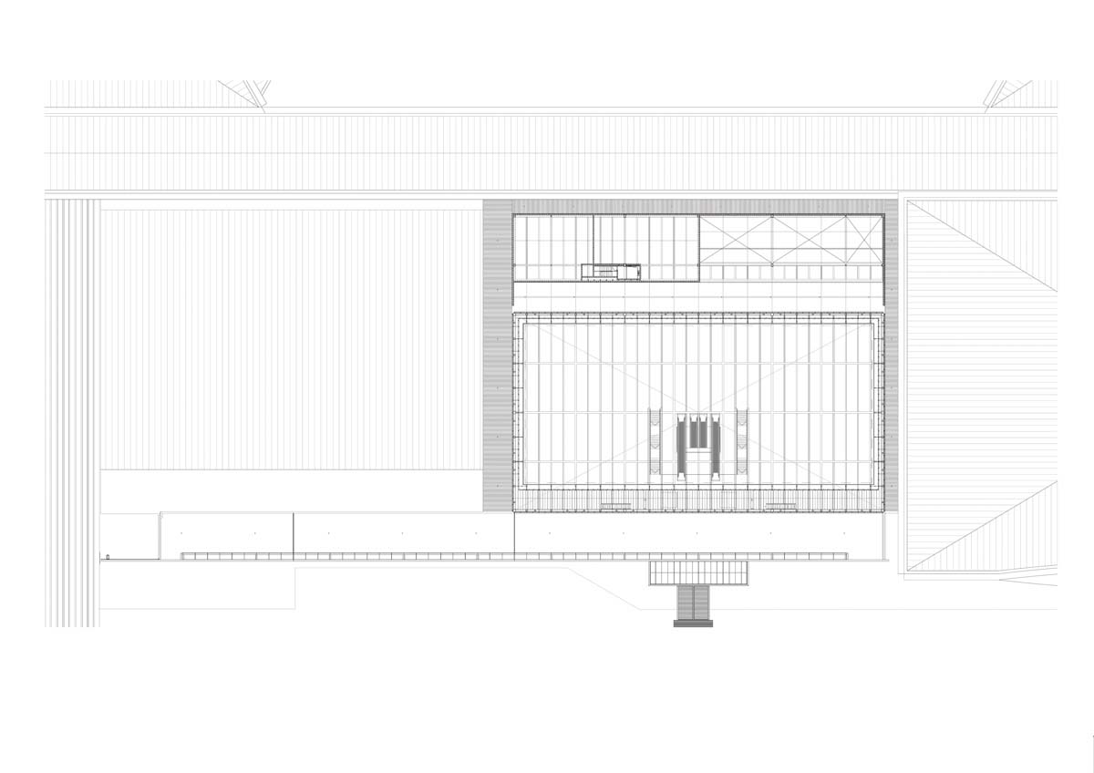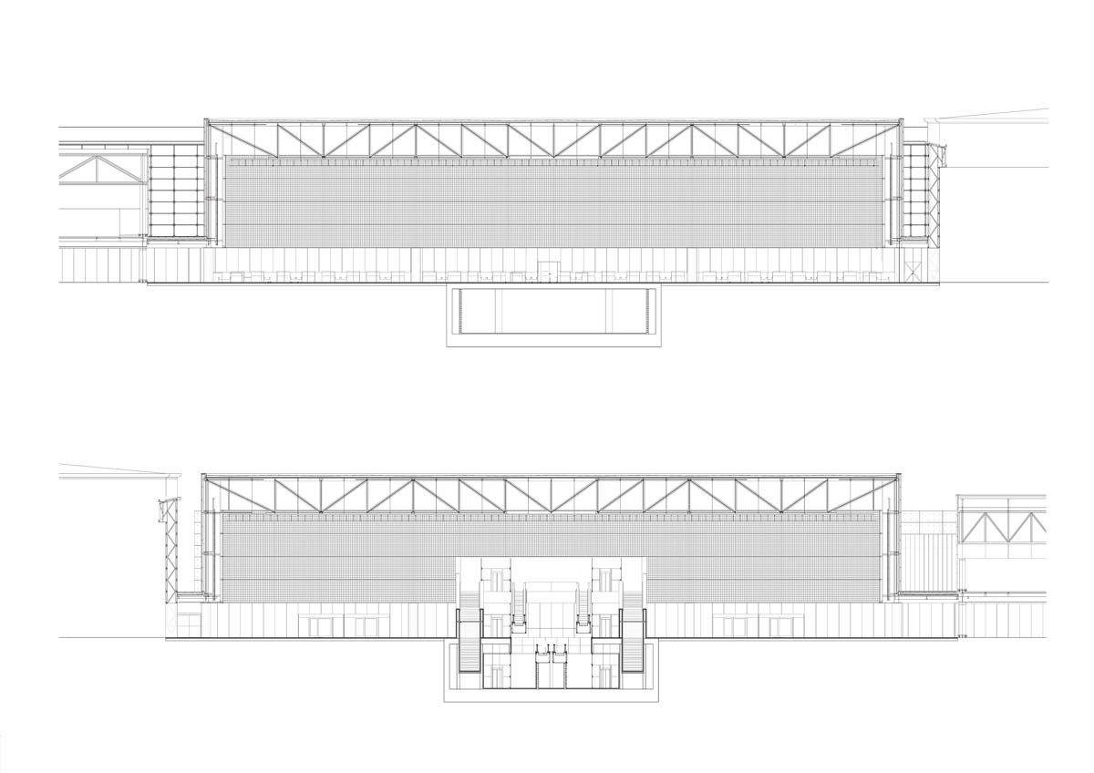Intermodal Building at Barcelona Airport
The intermodal building is characterized by an aluminium façade that establishes continuity between terminals A and B. The volume of the new building stands back from the new façade and acts as a separate volume, with a double skin. The interior skin is made of opal glass blocks, while the exterior is polycarbonate. In the first phase, the building will be connected with the walkway leading to the railway station, and at a later stage it will connect with the future airport city.
Programme :
Tertiary, Infrastructure
Location :
Barcelona, Spain
Client :
AENA
Architect :
Ramón Sanabria, Ramón Artigues, Carlos Ferrater
Surface :
11.400 m²
Status :
Built


 Share
Share
 Tweet
Tweet
 Pin it
Pin it
