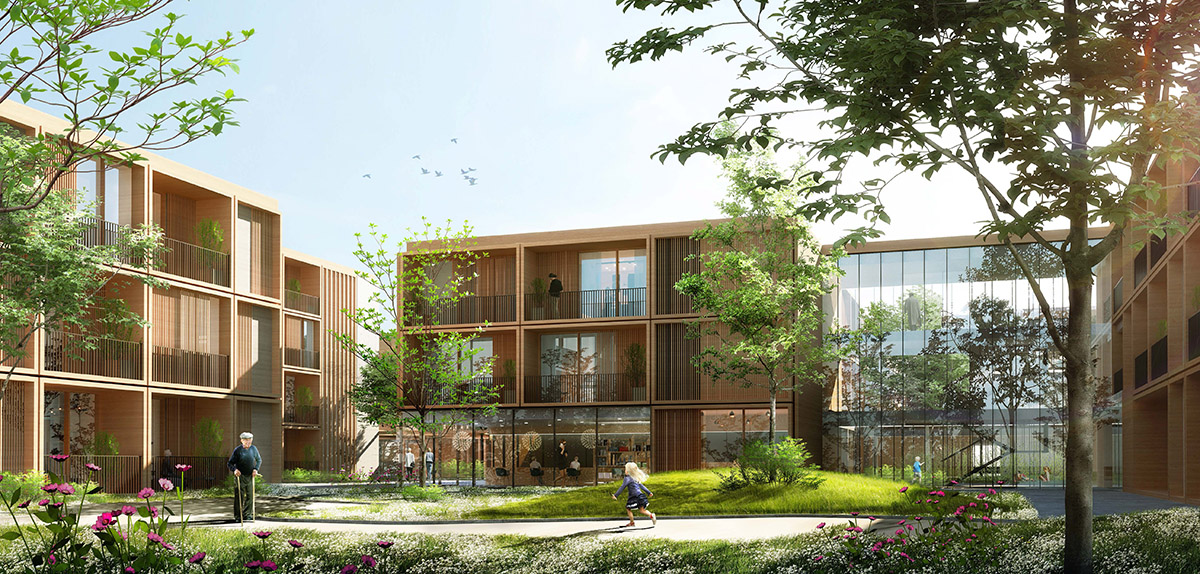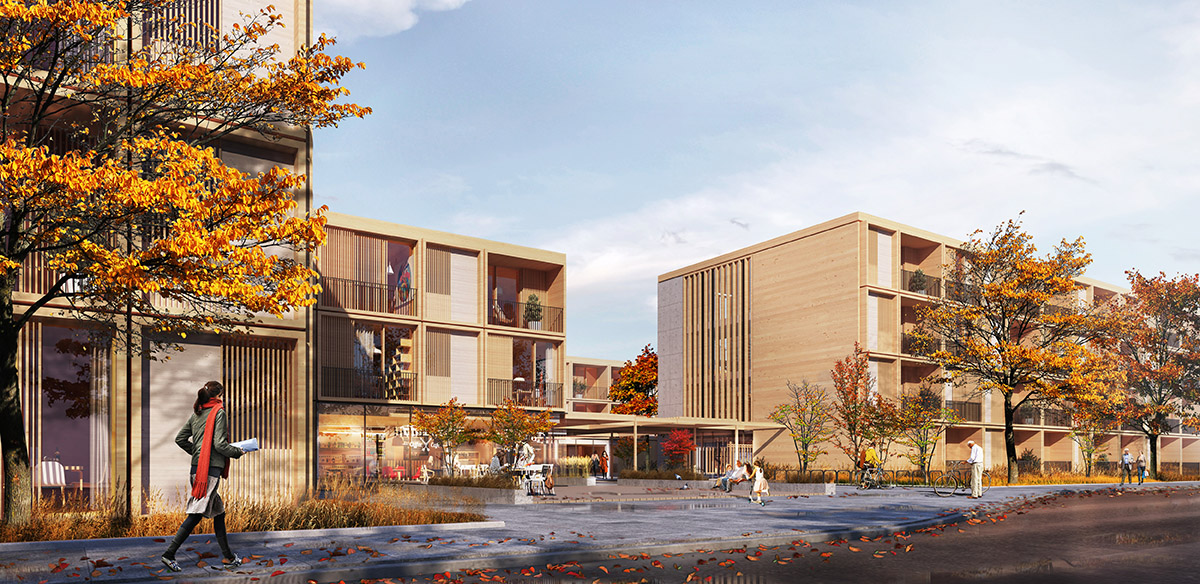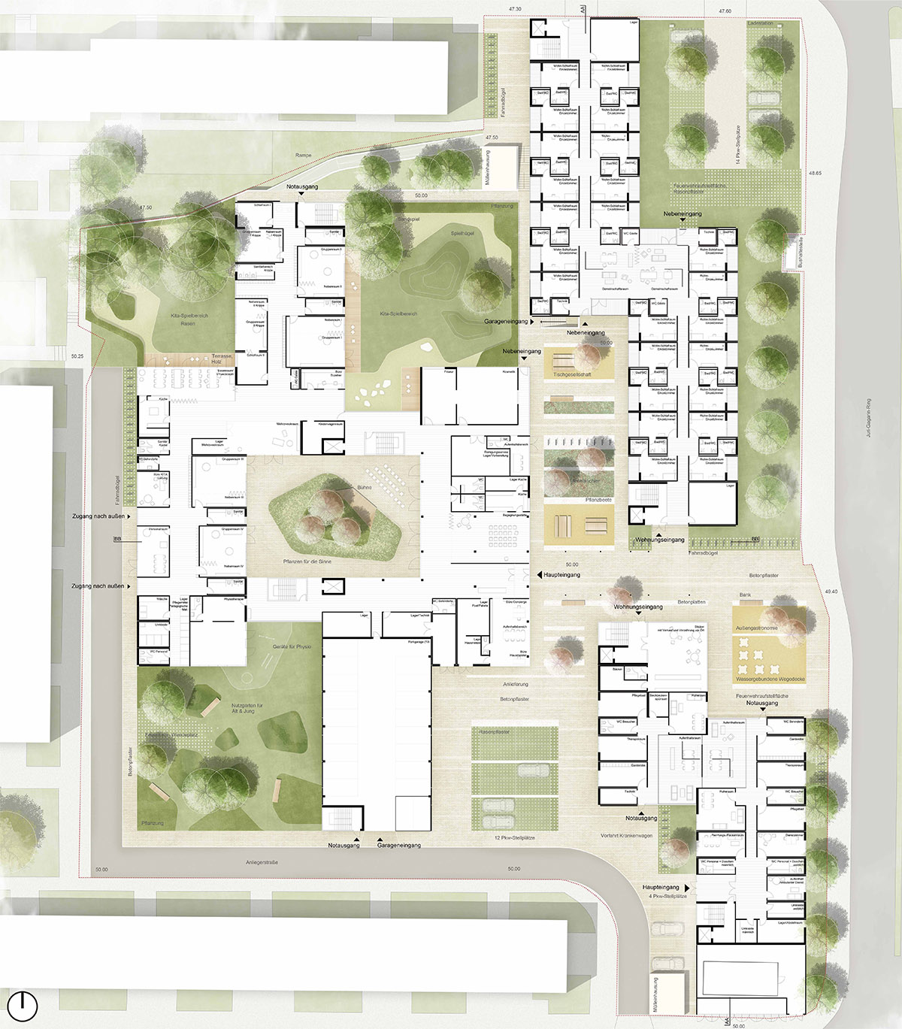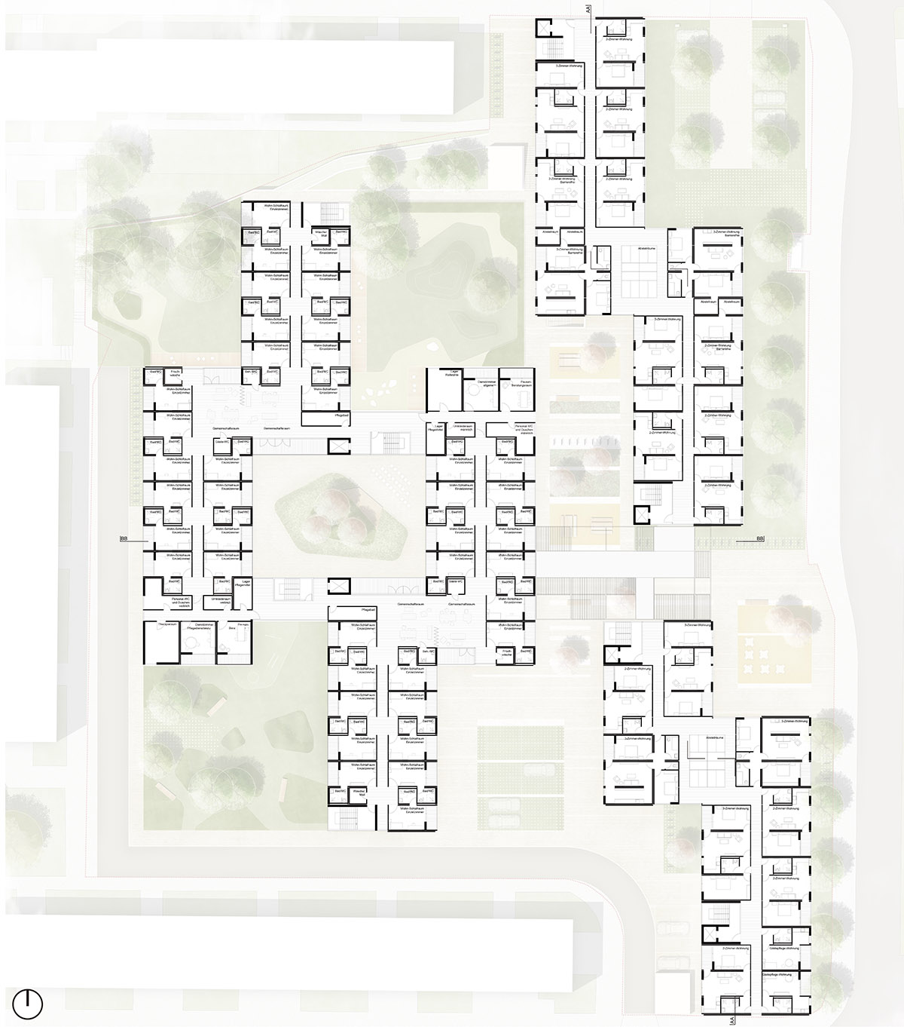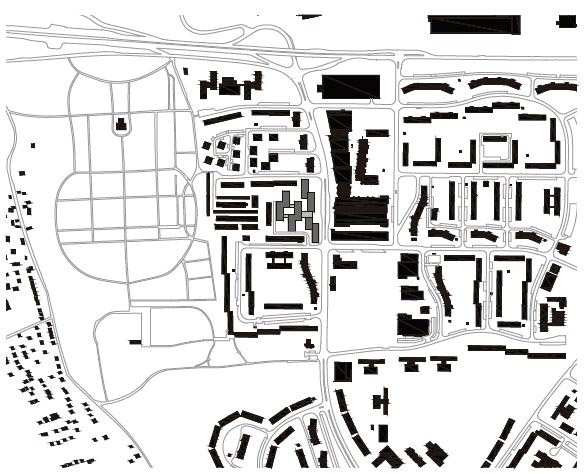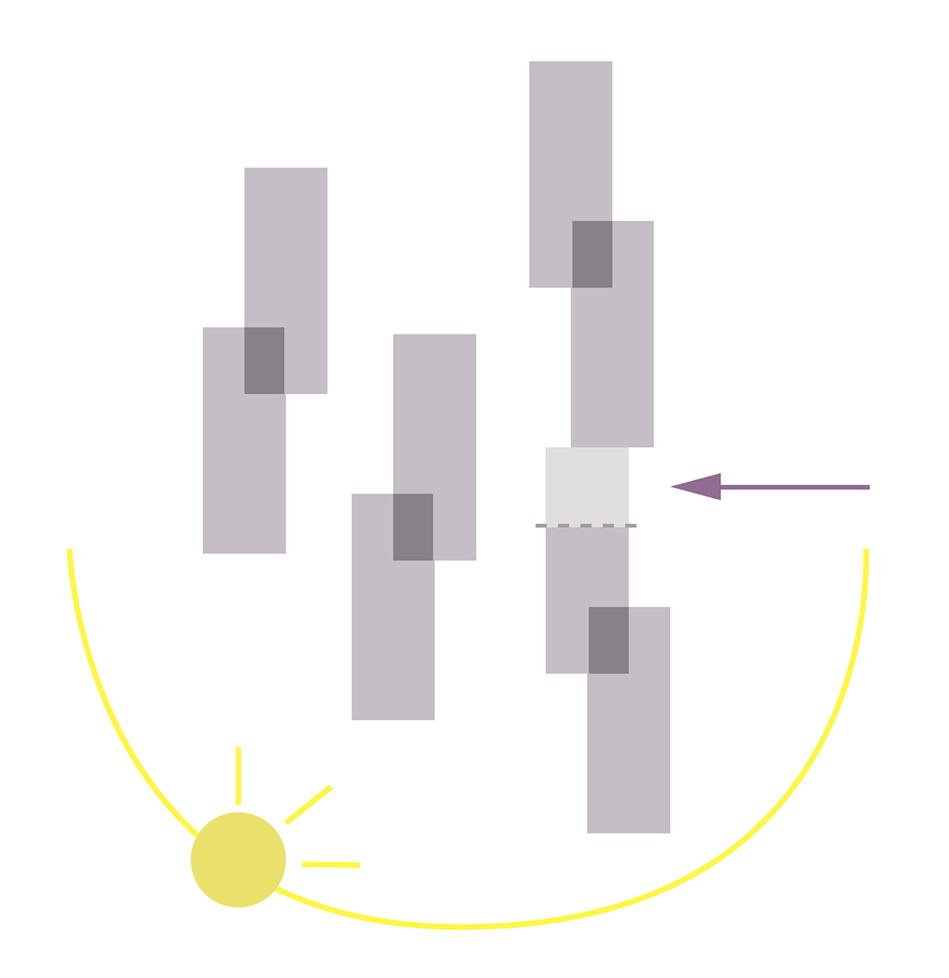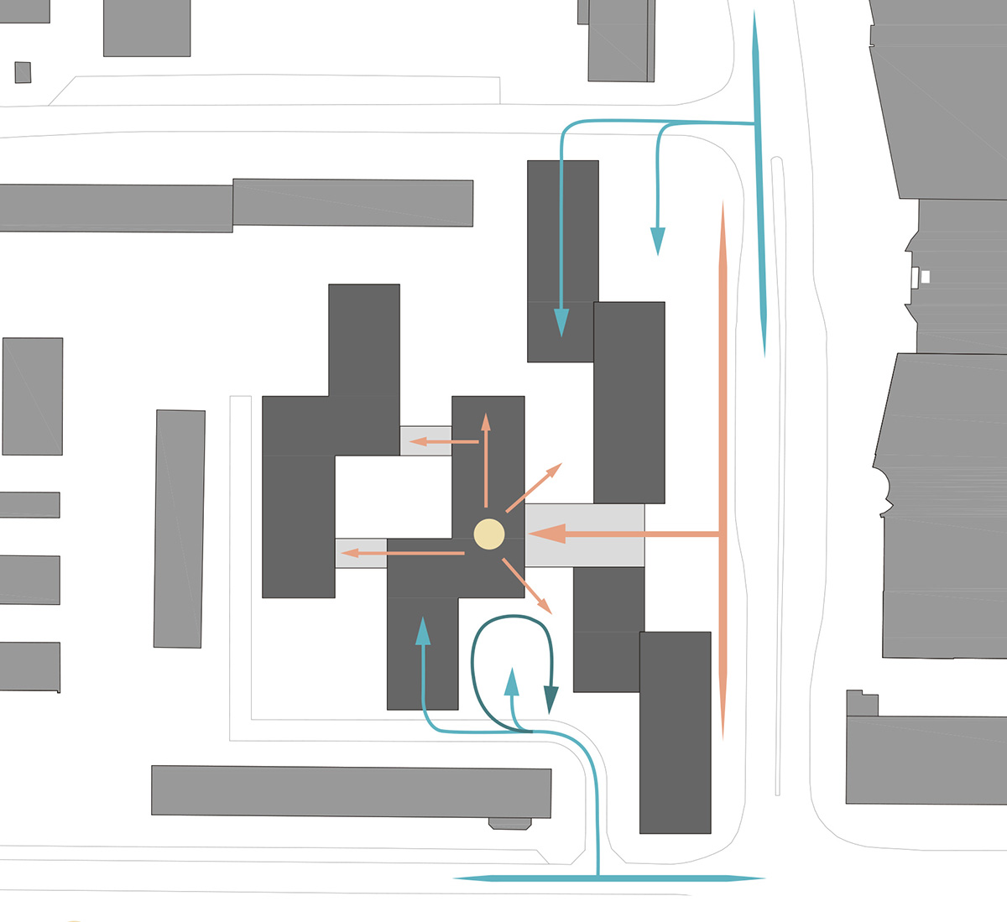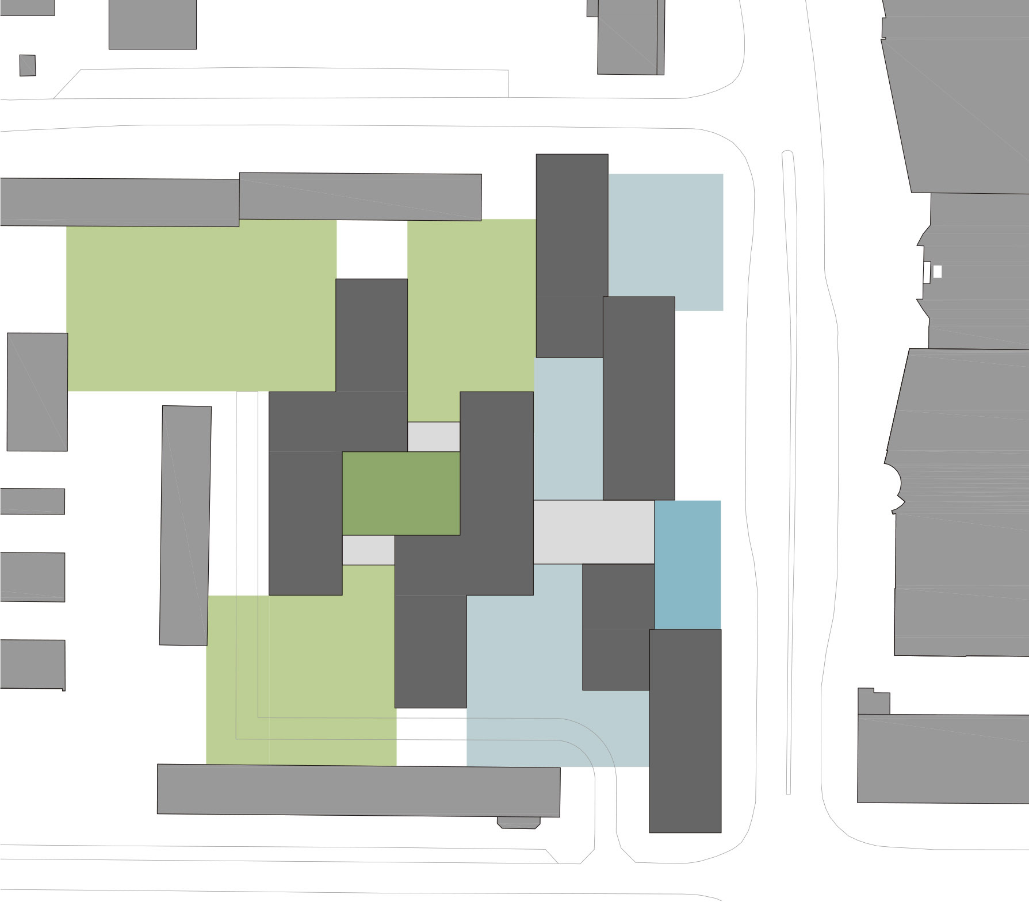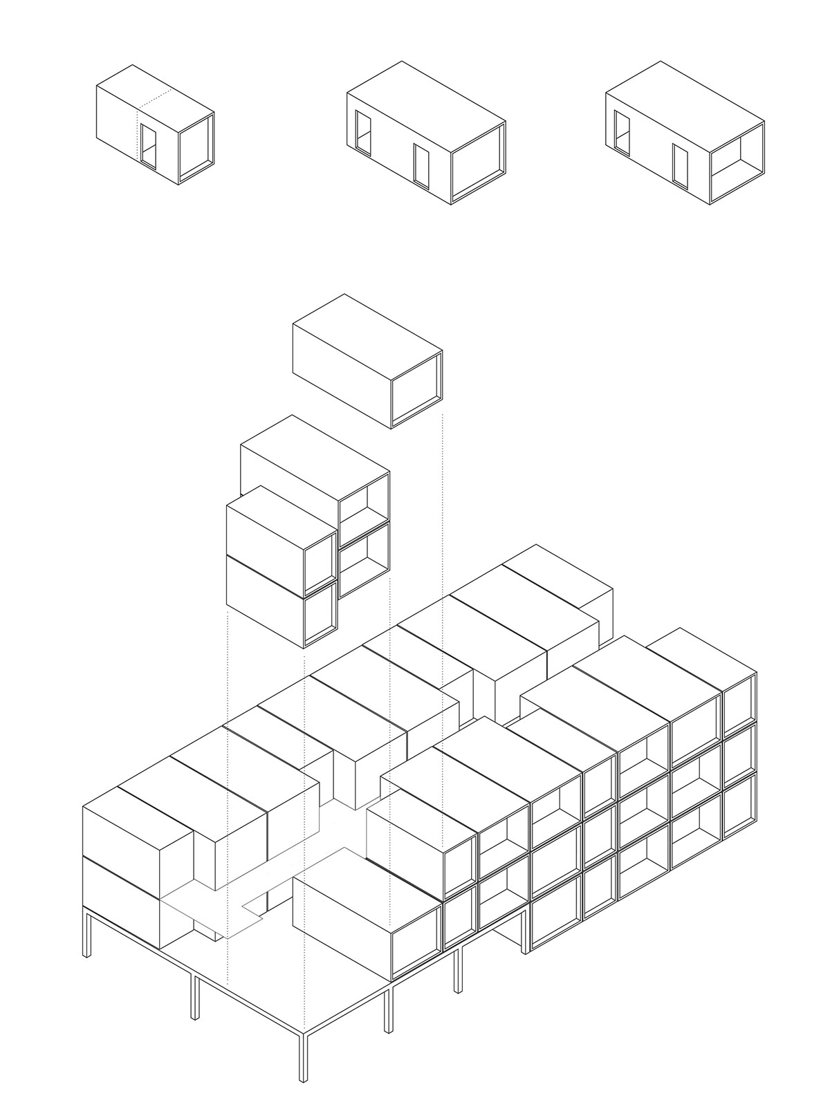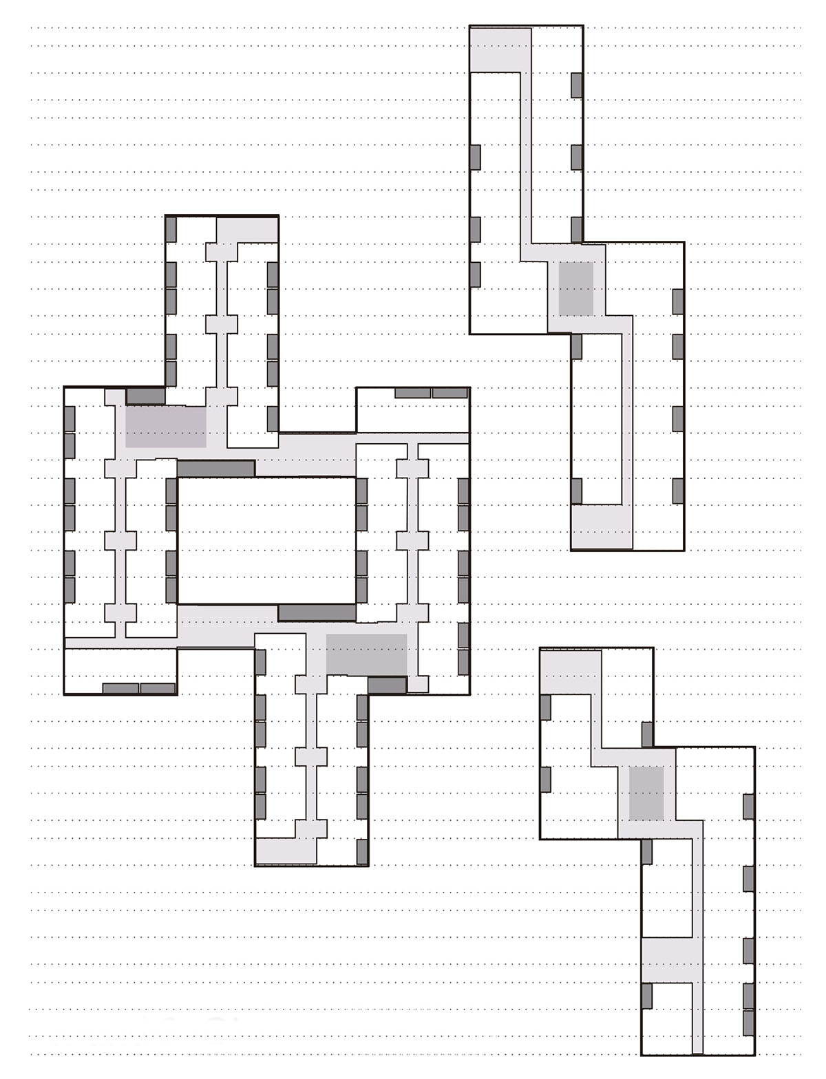Intergenerational complex in Neubrandenburg Oststadt
The project is conceived as an interconnected structural mesh of buildings, creating an architectonical unit and a net of connected exterior landscaped courtyards. The total area of the project amounts to 1,2 ha. The functional program includes 55 social housing apartments, 80 housing units for older people, 1 kindergarten, 1 community health centre, shops and an external garden area. The project introduces a new urban unitary patron for the whole area concerned. The conception of the new complex establishes a dialogue with the bar structure of the neighbourhood buildings but differentiates itself from it by the creation of a public space and several volumes built at a lower height, with a more contained character and at a human scale. Besides, an interesting sequence of landscaped courtyards appears in the exterior, becoming important semi-public spaces, a meeting area for all the residents with playgrounds and relaxing areas for children and grownups, giving emphasis to free space as part of the architectonical project itself. The building develops numerous innovative architectonical concepts including active and passive environmental sustainability innovations, among which are the materials and the construction using prefabricated wood modules, first built in a workshop and aggregated in situ afterwards, as if they were habitable cells.


 Share
Share
 Tweet
Tweet
 Pin it
Pin it
