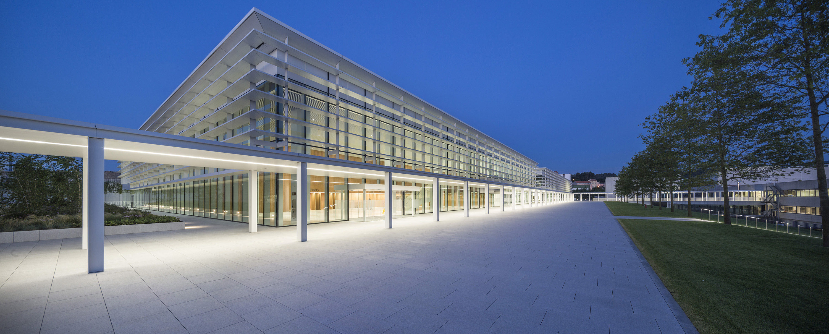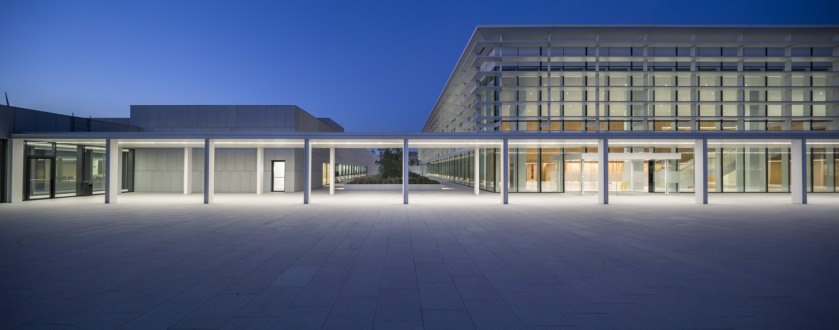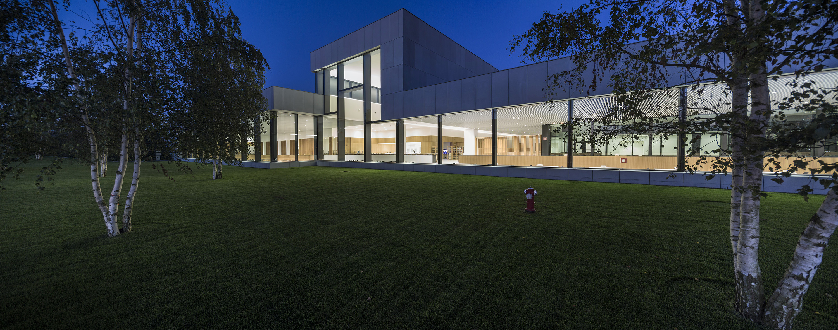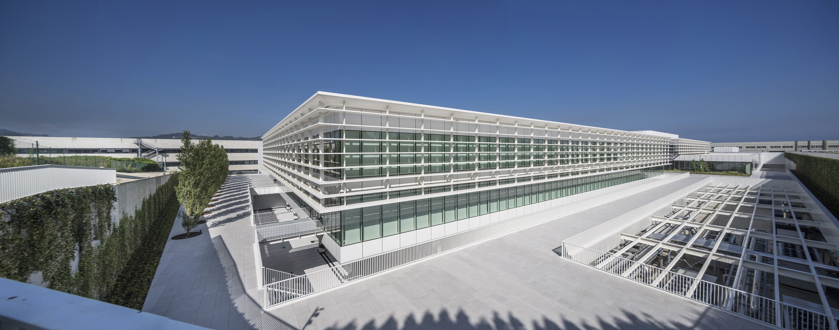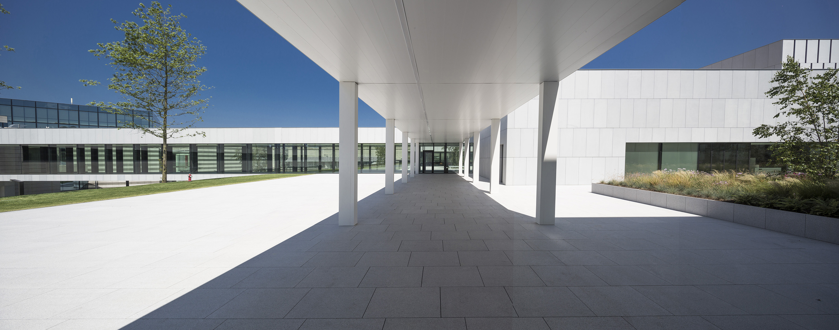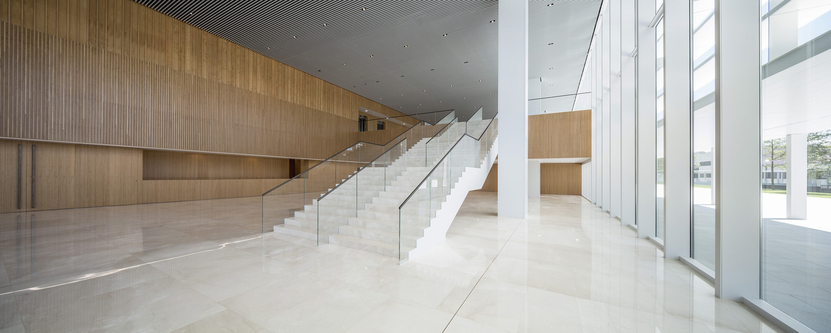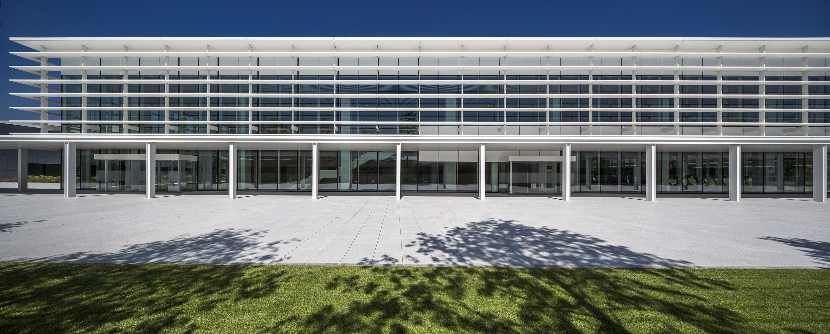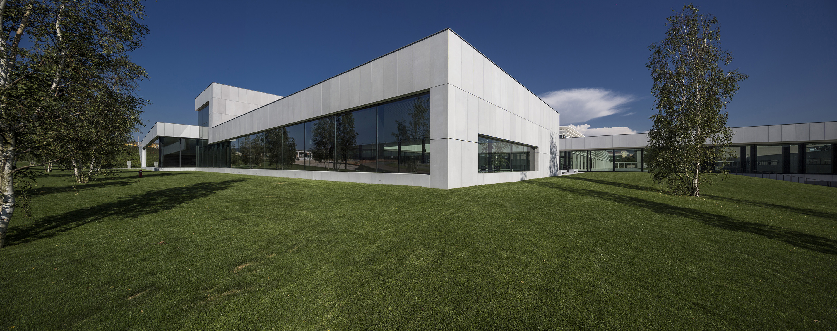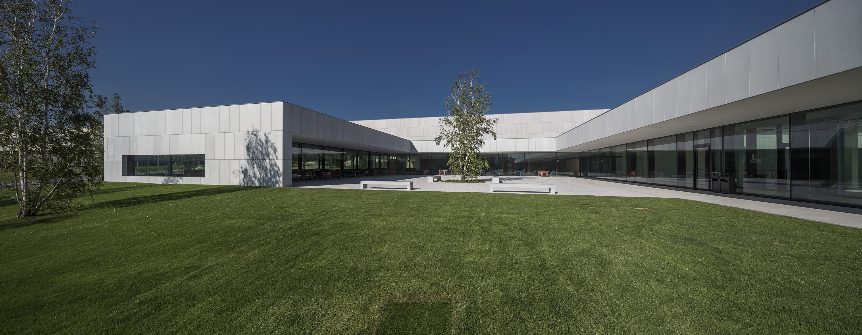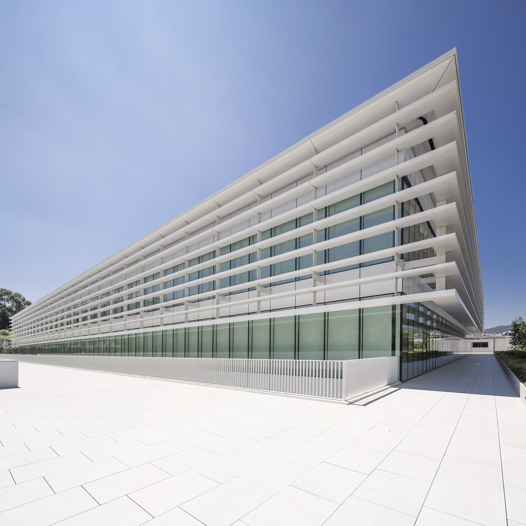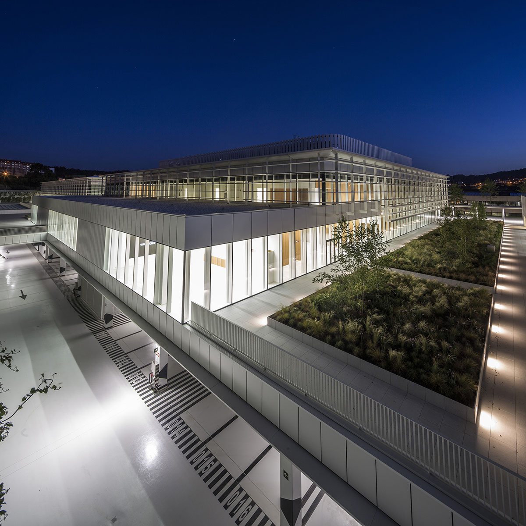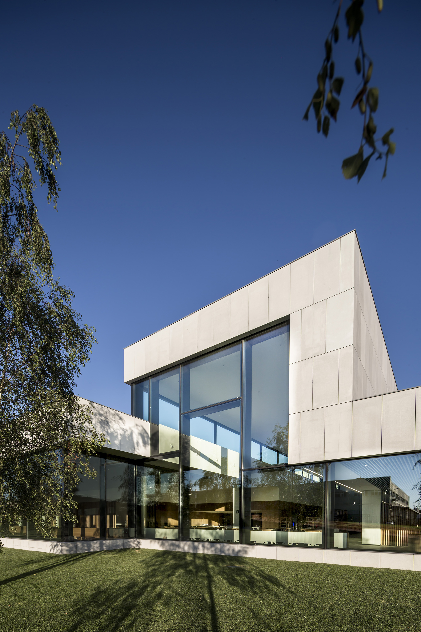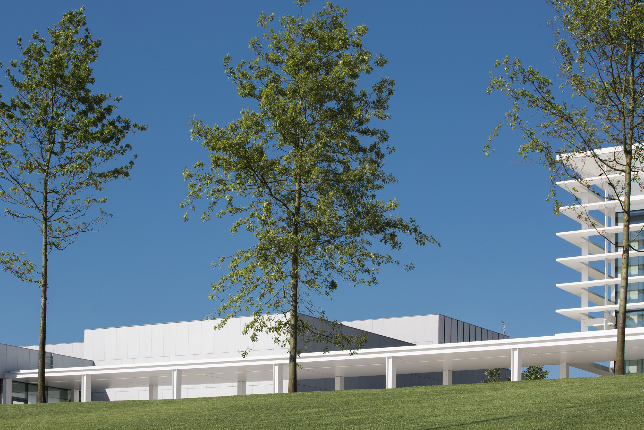INDITEX Central Headquarters
New INDITEX central headquarters complex will be located in a site north of Arteixo. The complex consists of two buildings, the new headquarters building and the annex building longitudinally adjacent to it with elevated bridges connecting the two. The geometry of the site is made up of different elements such as a rectangular plaza, an underground parking that is directly underneath it and three volumes that emerge from the site. Firstly, the restaurant which shines due to its skylight, secondly, the auditorium and gymnasium which highlights the hall that protrudes from the volume, thirdly the offices. The offices dispose of a prismatic form allowing transparency with compartmentalized zones that require reduced dimensions closer to the nucleus of communication and installations. The site is consisted of three masses that are clearly defined but joined by a longitudinal strip that serves as a covered walkway that connects different access points and ends with two connecting bridges.


 Share
Share
 Tweet
Tweet
 Pin it
Pin it
