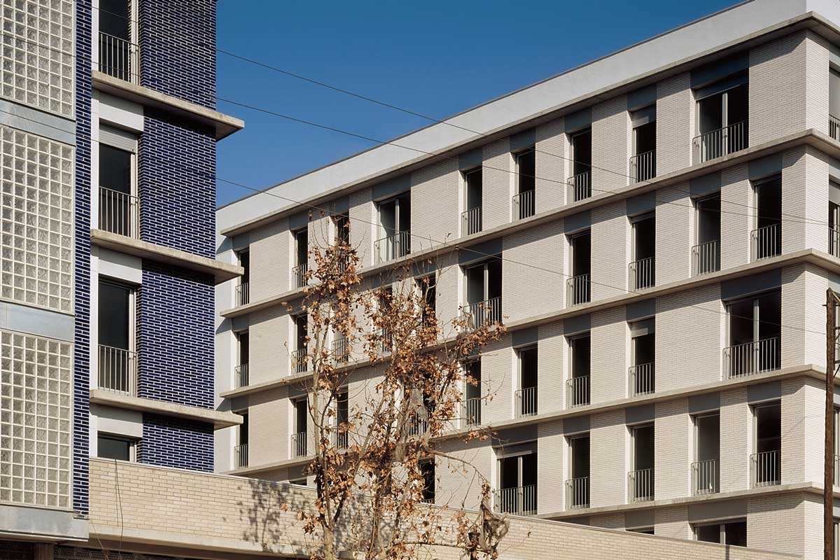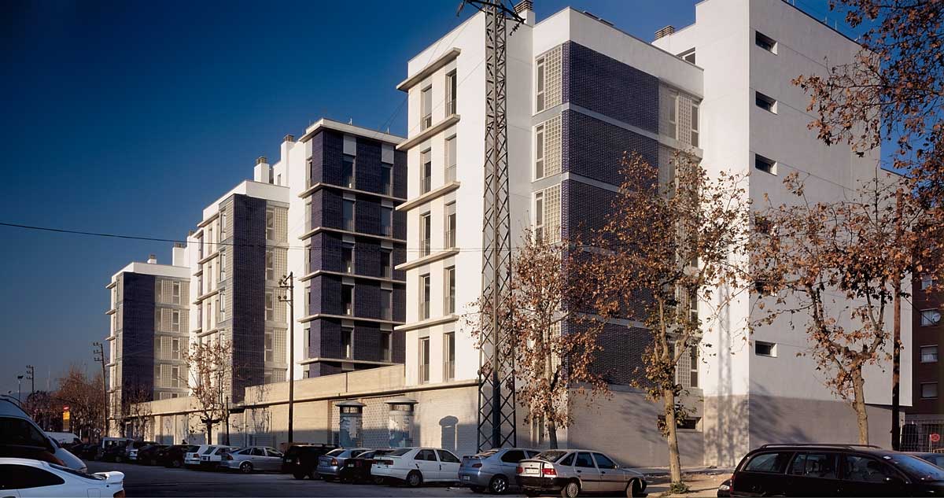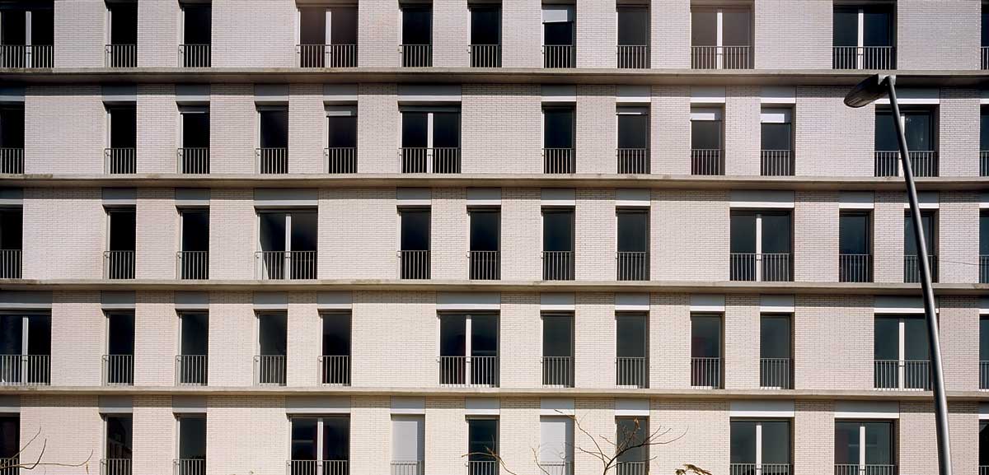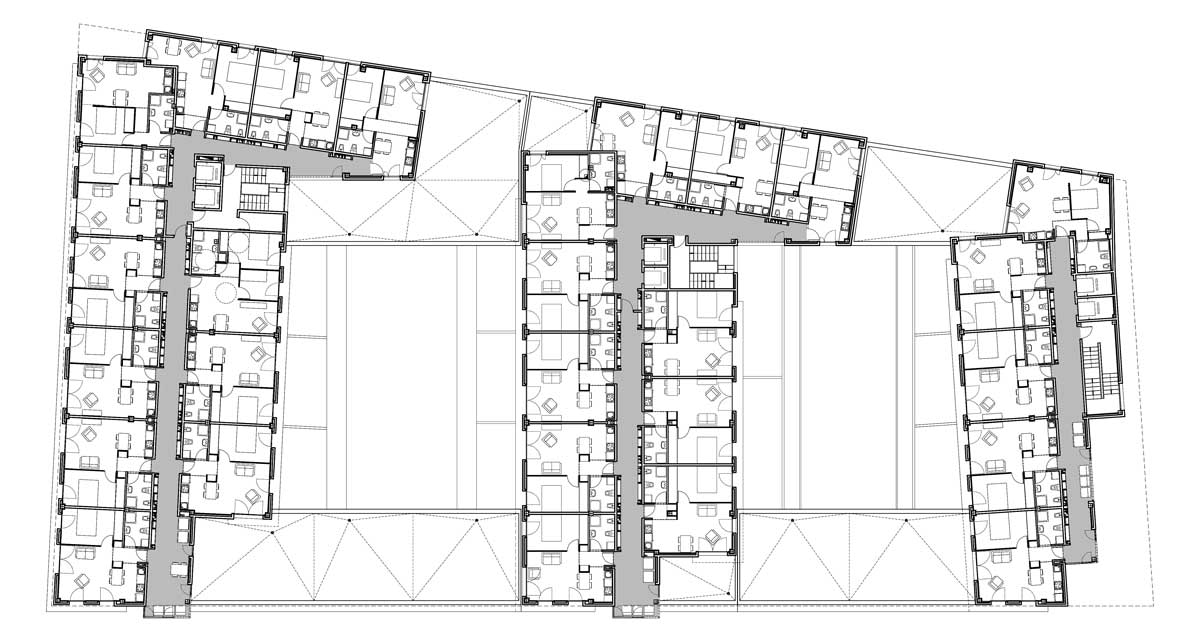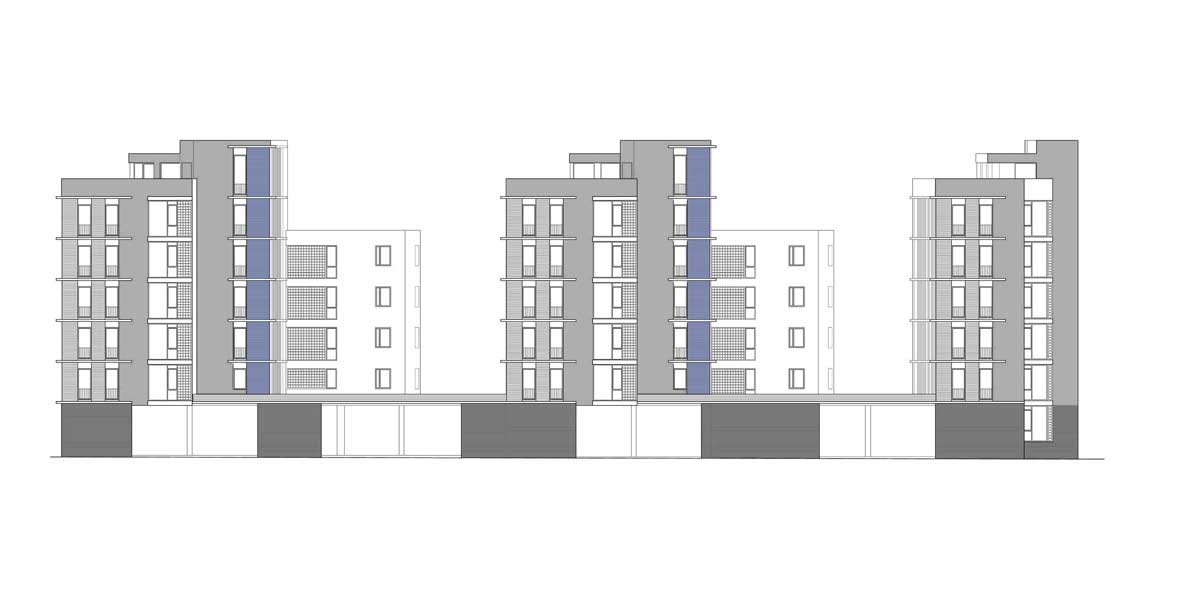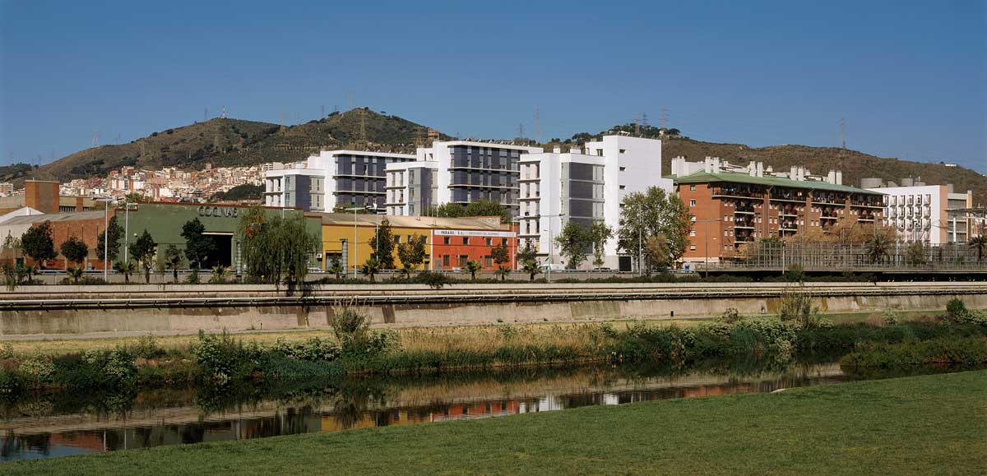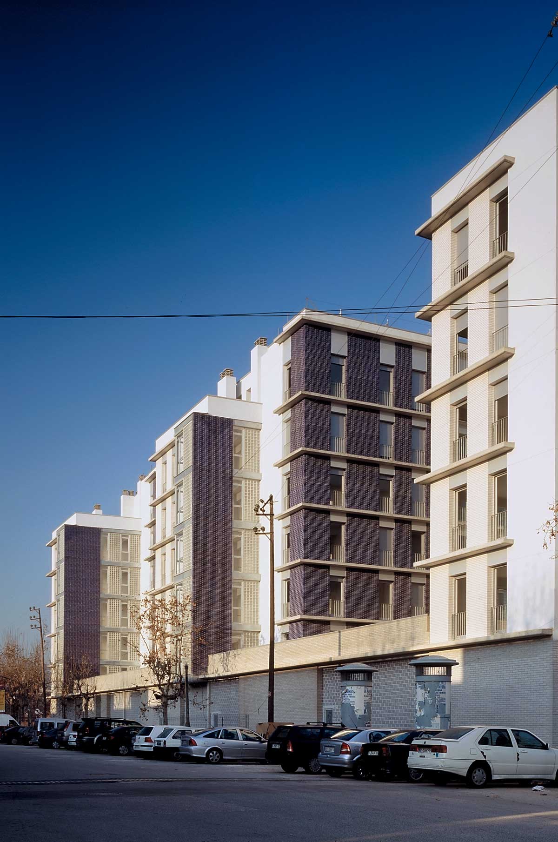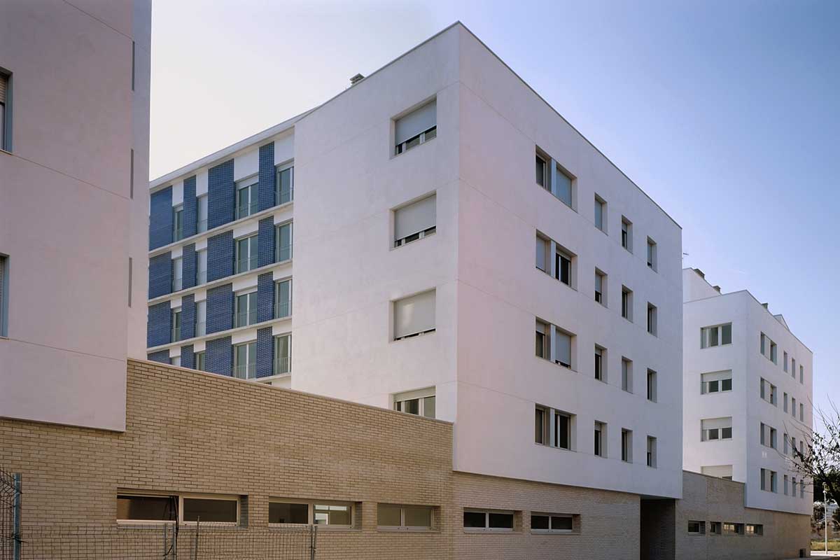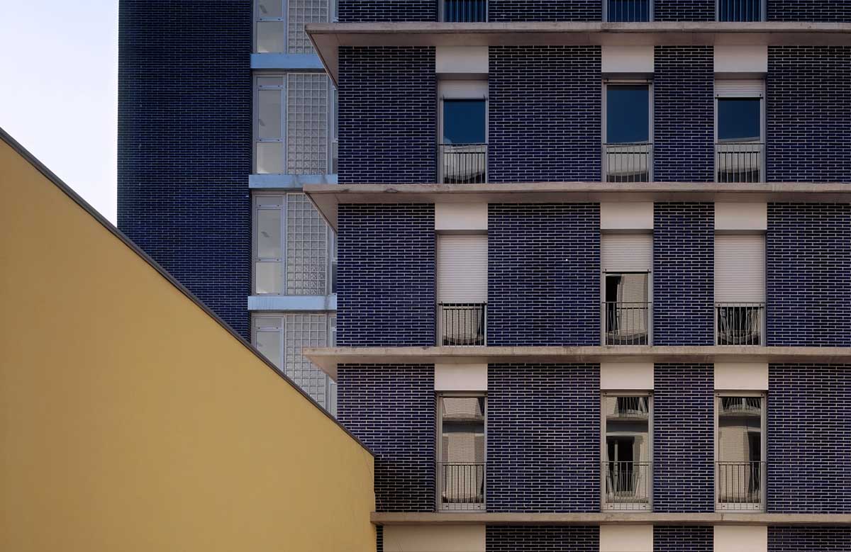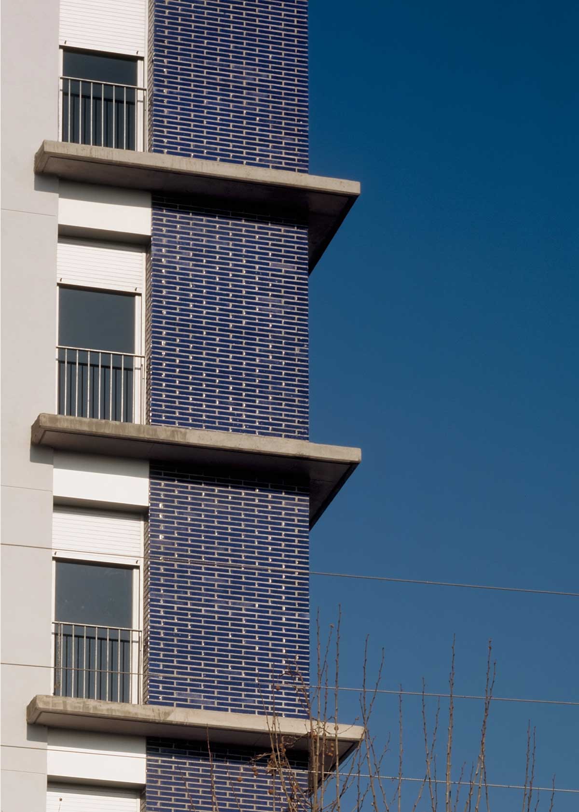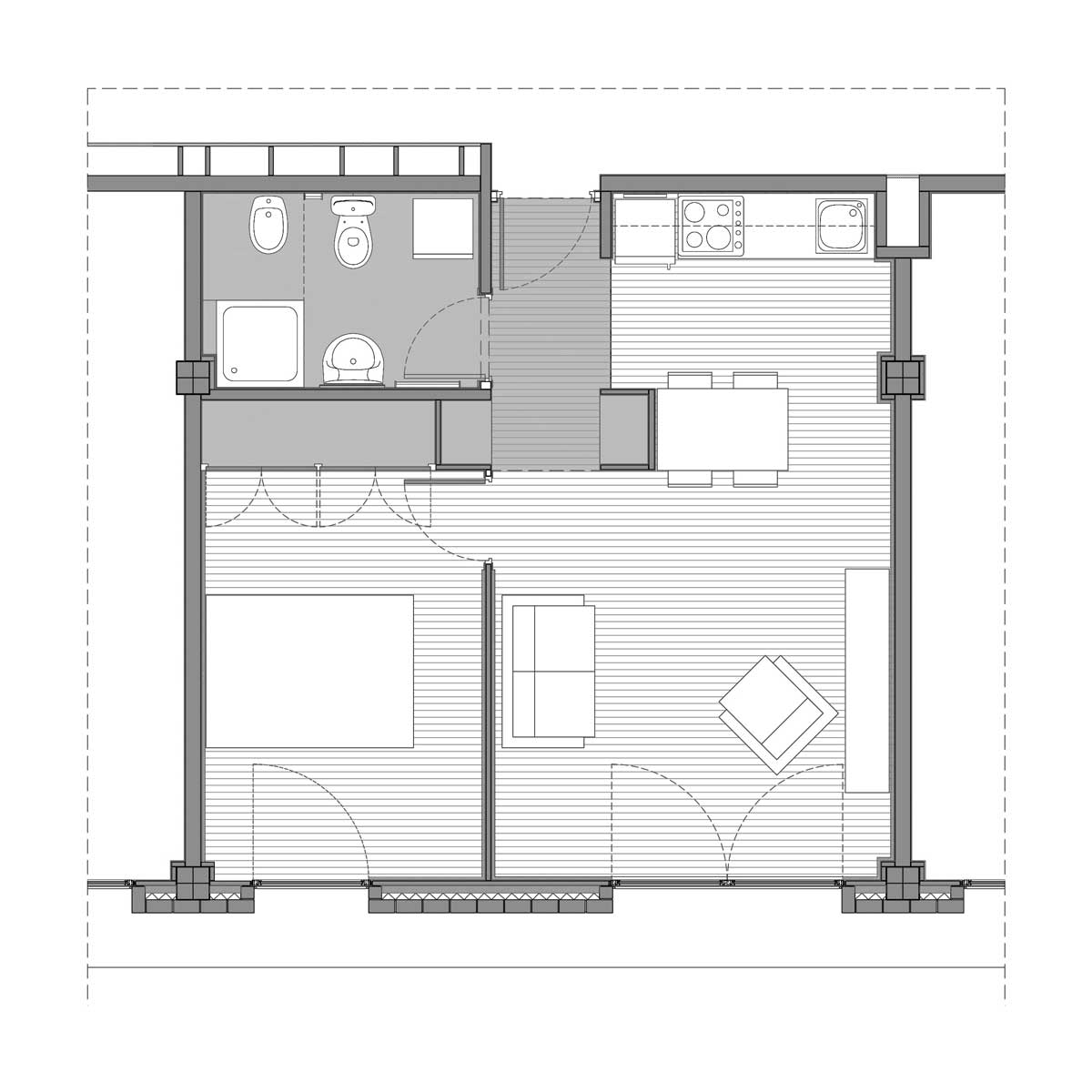Housing for young people in Carrer Tucumán, Barcelona
The project comprises three housing blocks with 150 apartments rising from a uniform base. These small apartments for young people, with a floor area of 40 m2, are laid out along a central corridor, all facing southeast or southwest. These corridors end with open spaces overlooking Carrer Tucumán, providing communal spaces on each floor. Courtyards on the ground floor between the blocks provide daylight to the ground floor premises and offer spaces for community activities.
Programme :
Housing
Location :
Barcelona, Spain
Client :
Barcelona City Council
Architect :
Pere Joan Ravetllat, Carme Ribas
Surface :
11.832 m2
Status :
Built


 Share
Share
 Tweet
Tweet
 Pin it
Pin it
