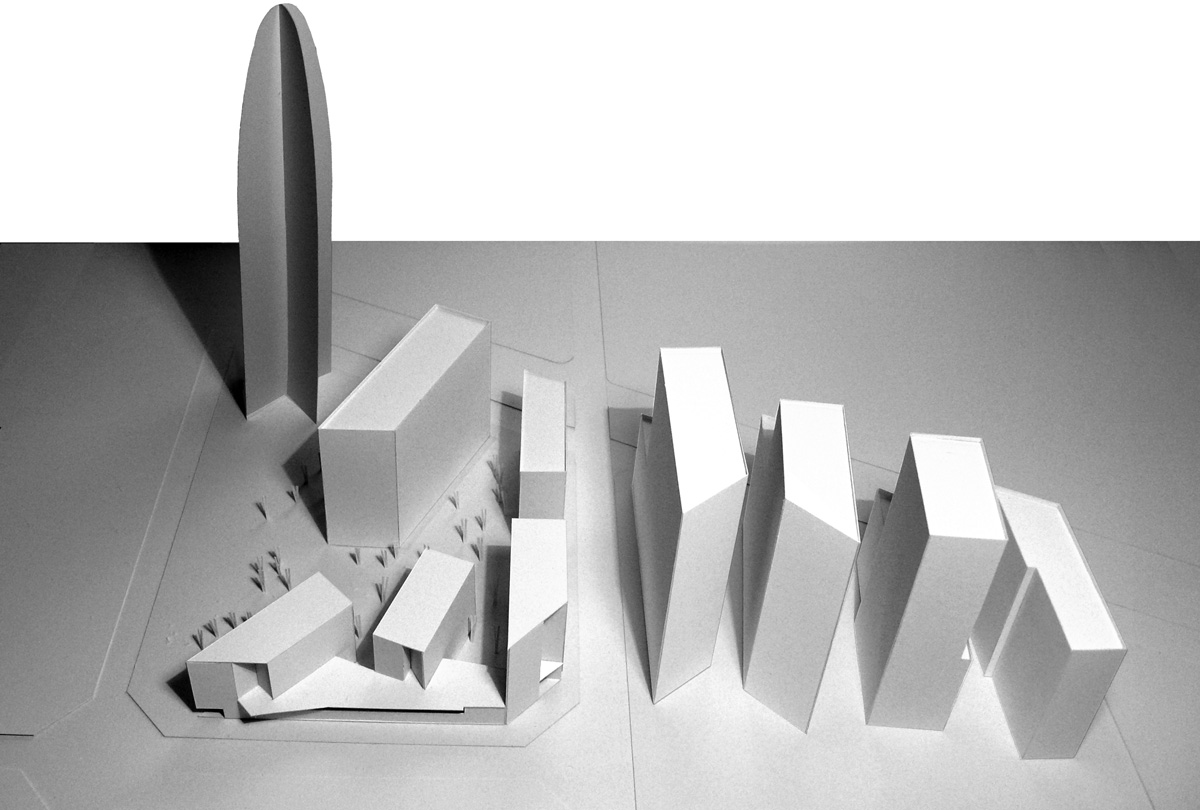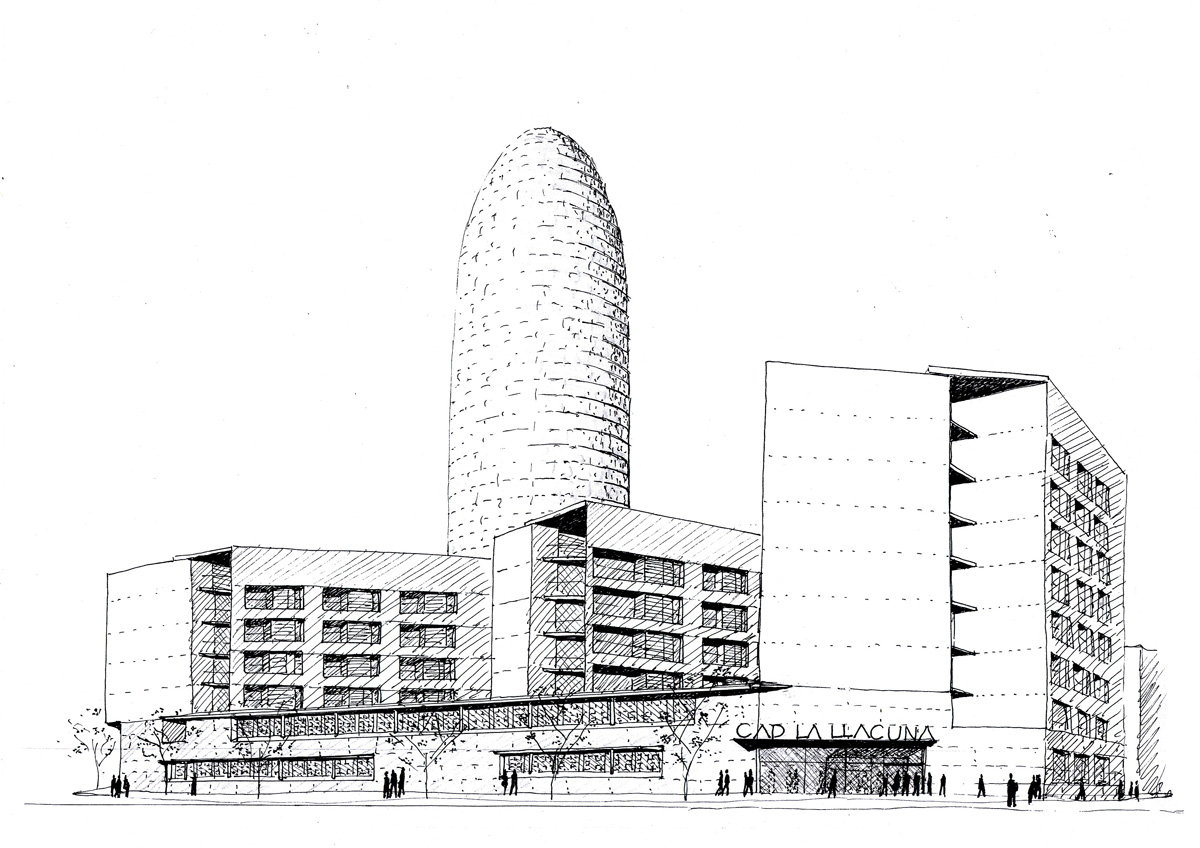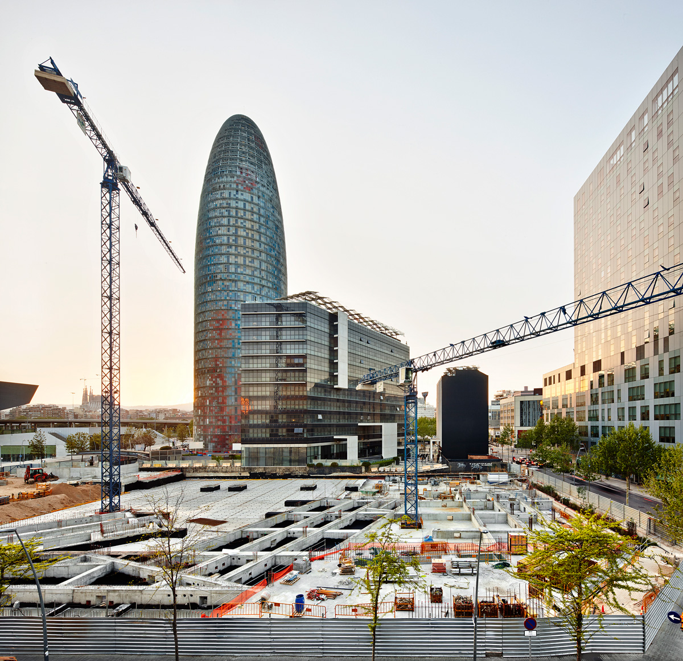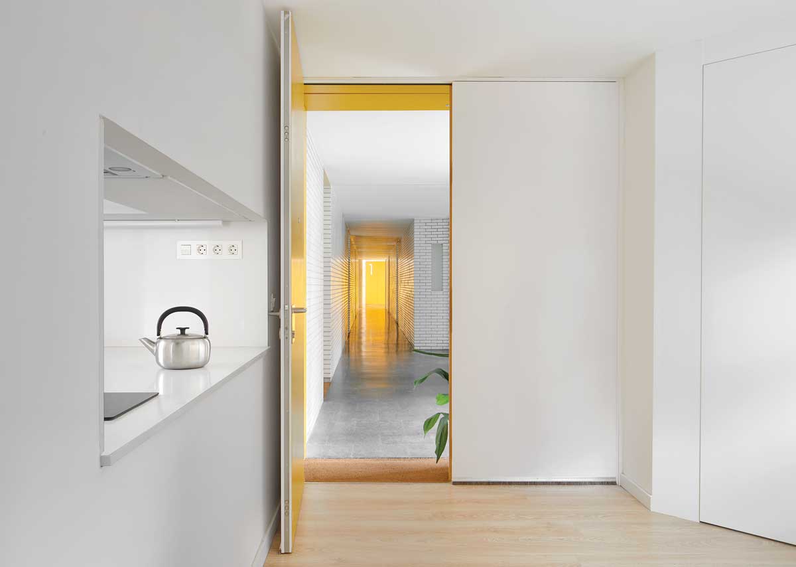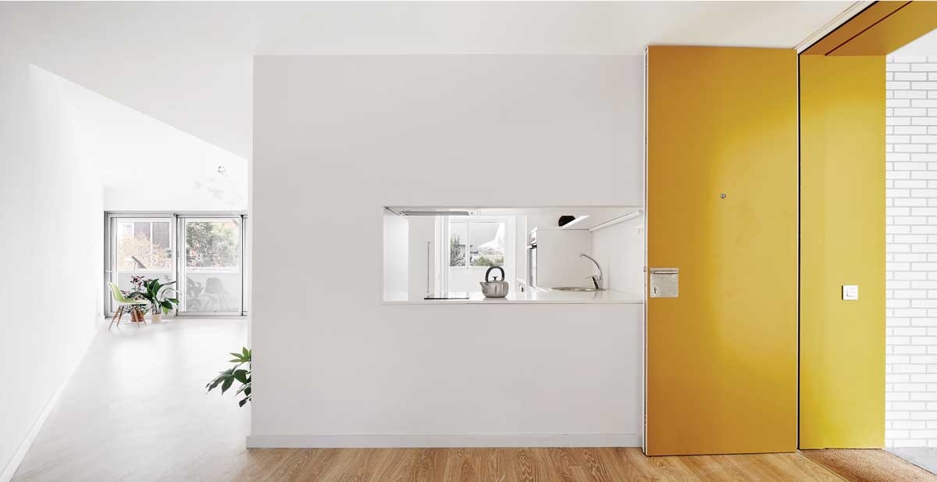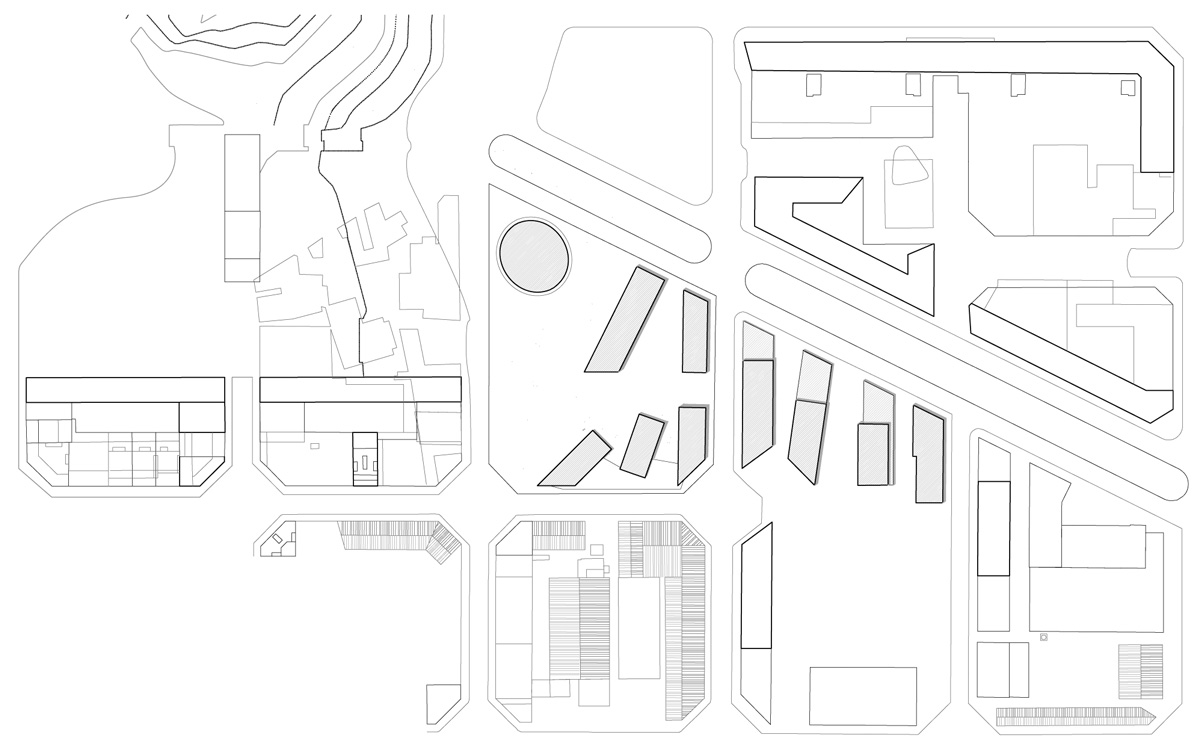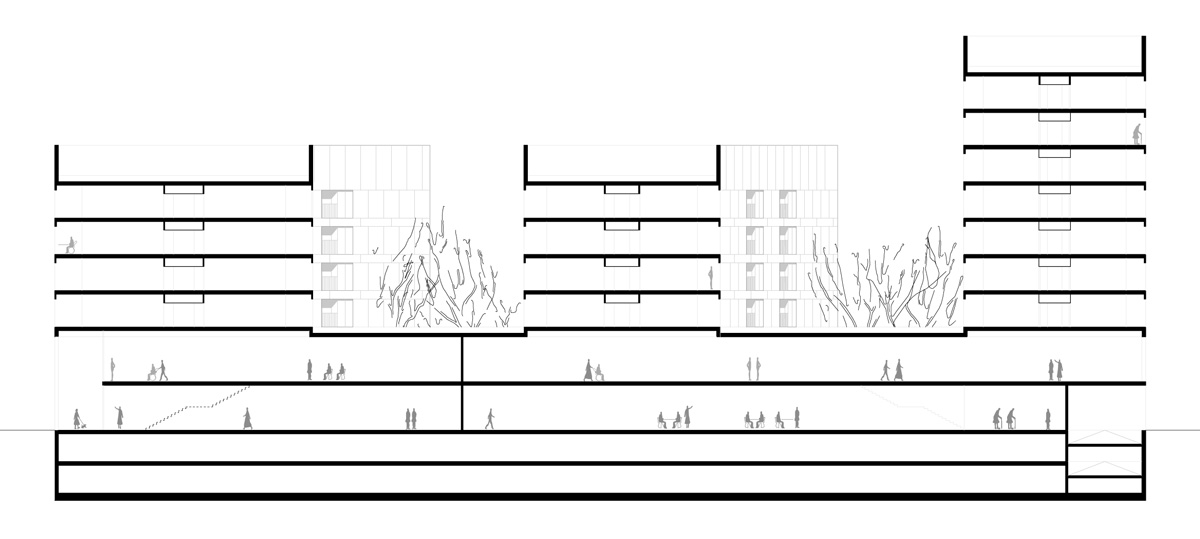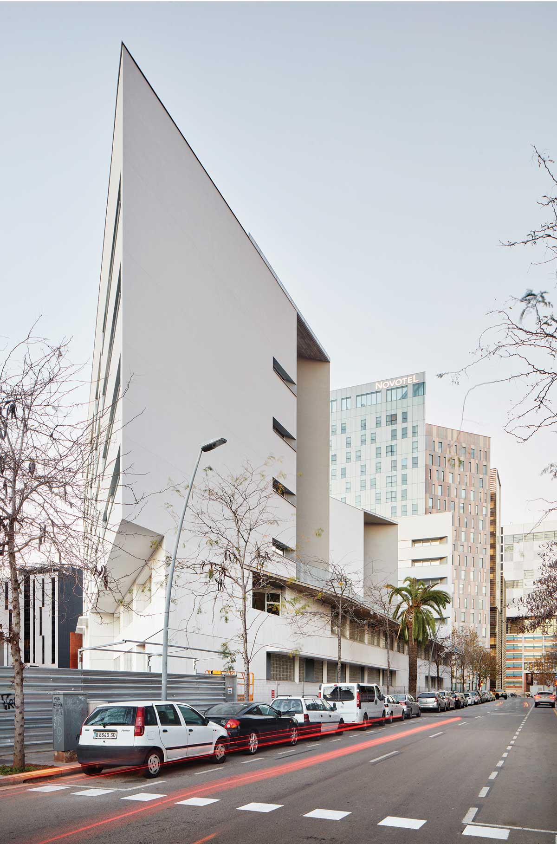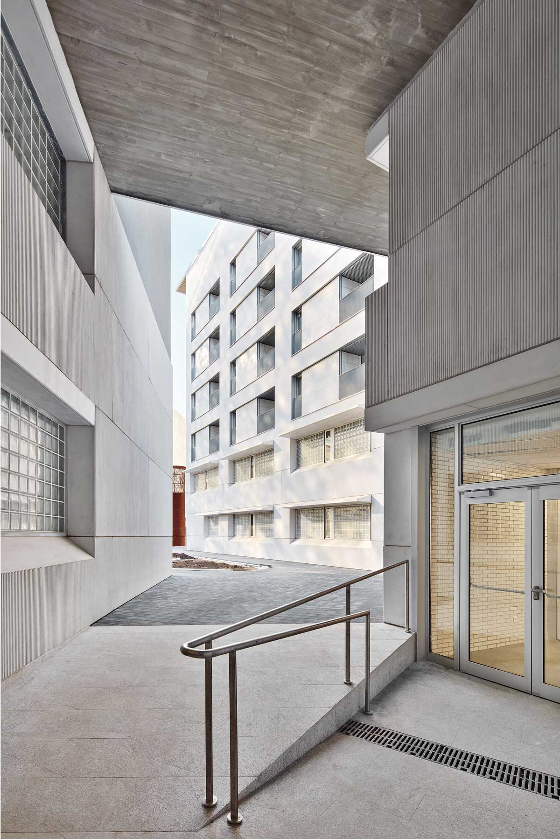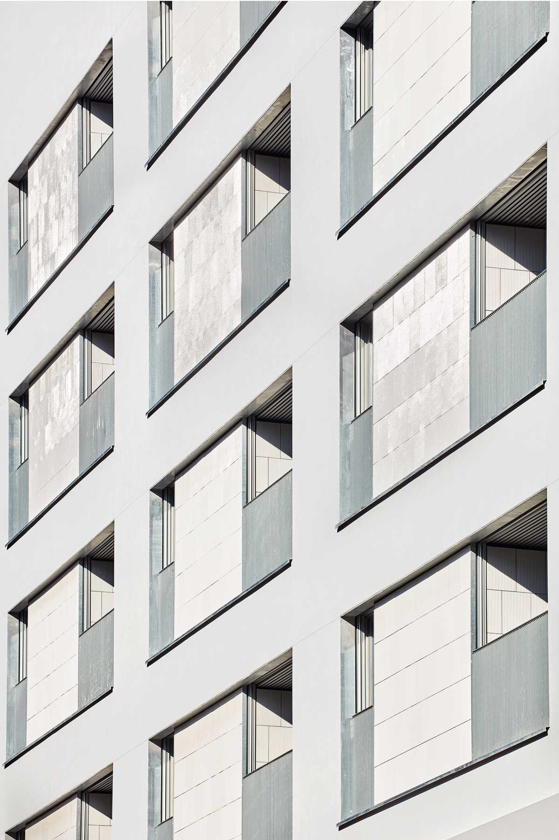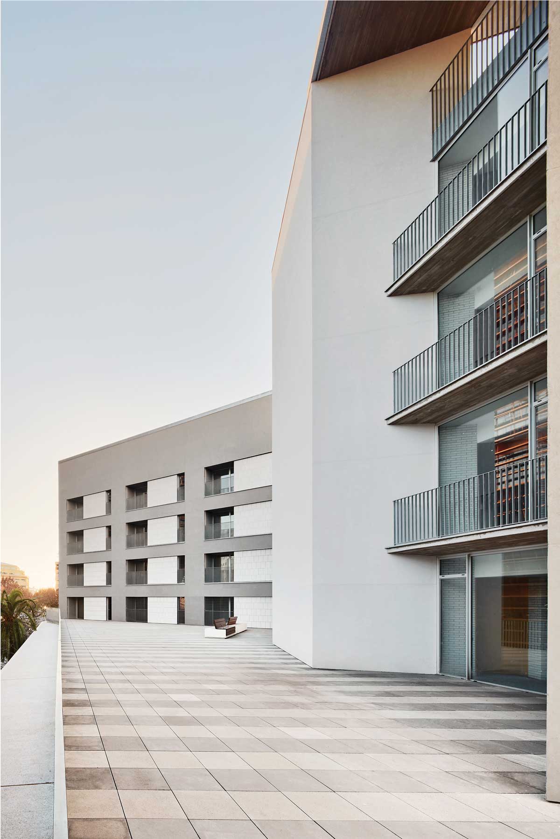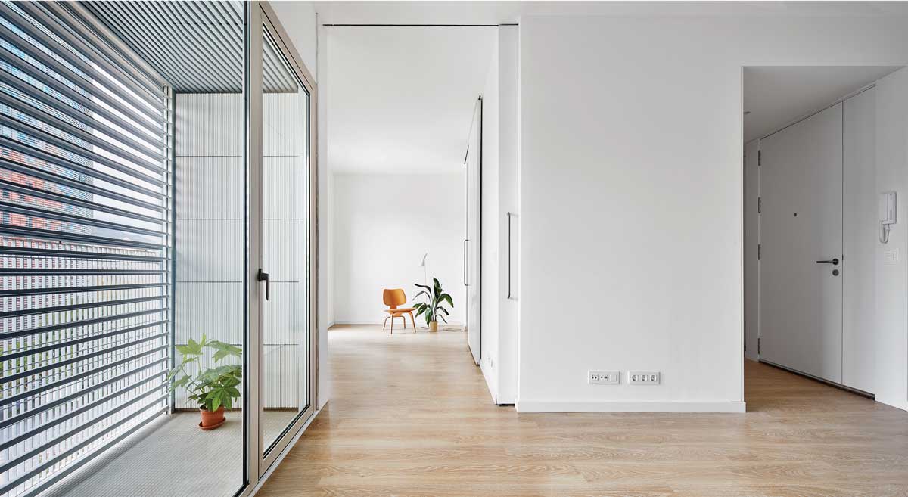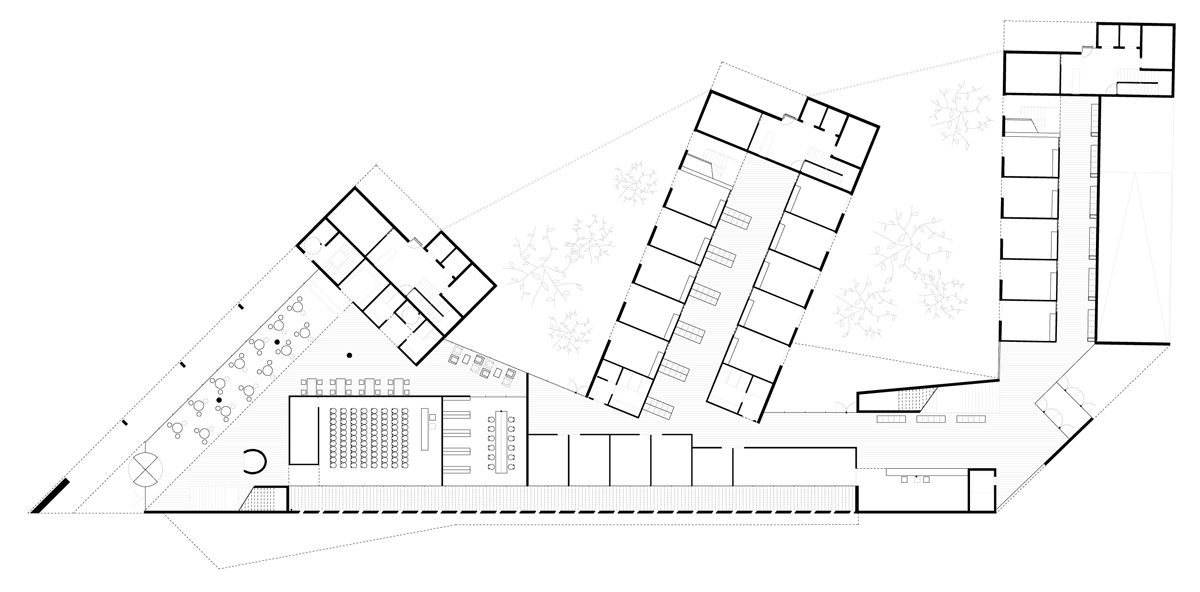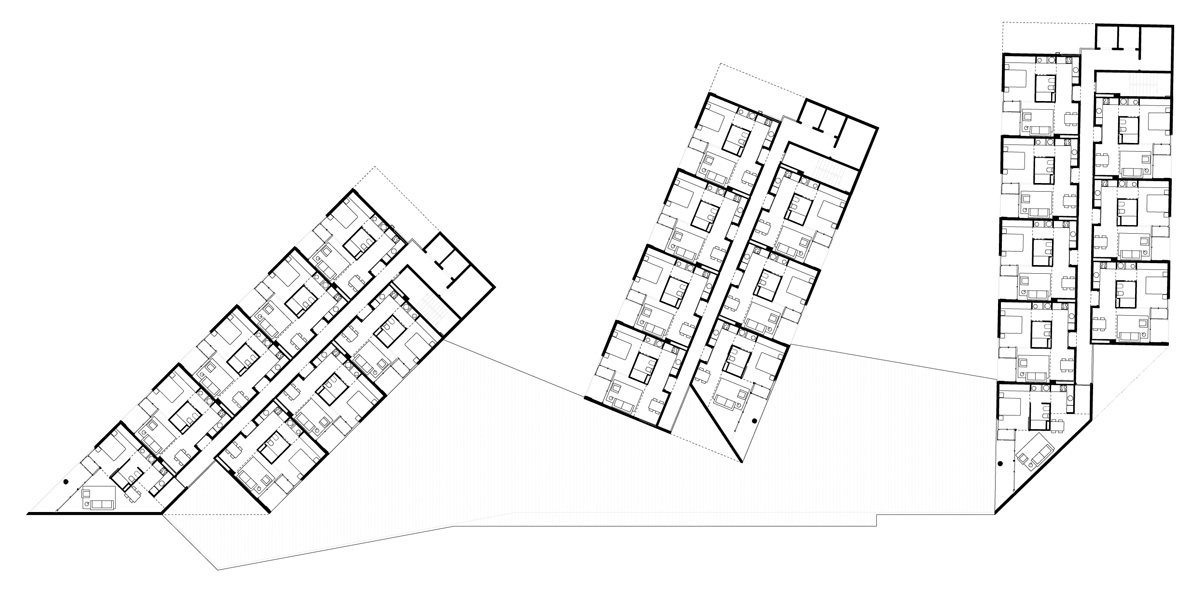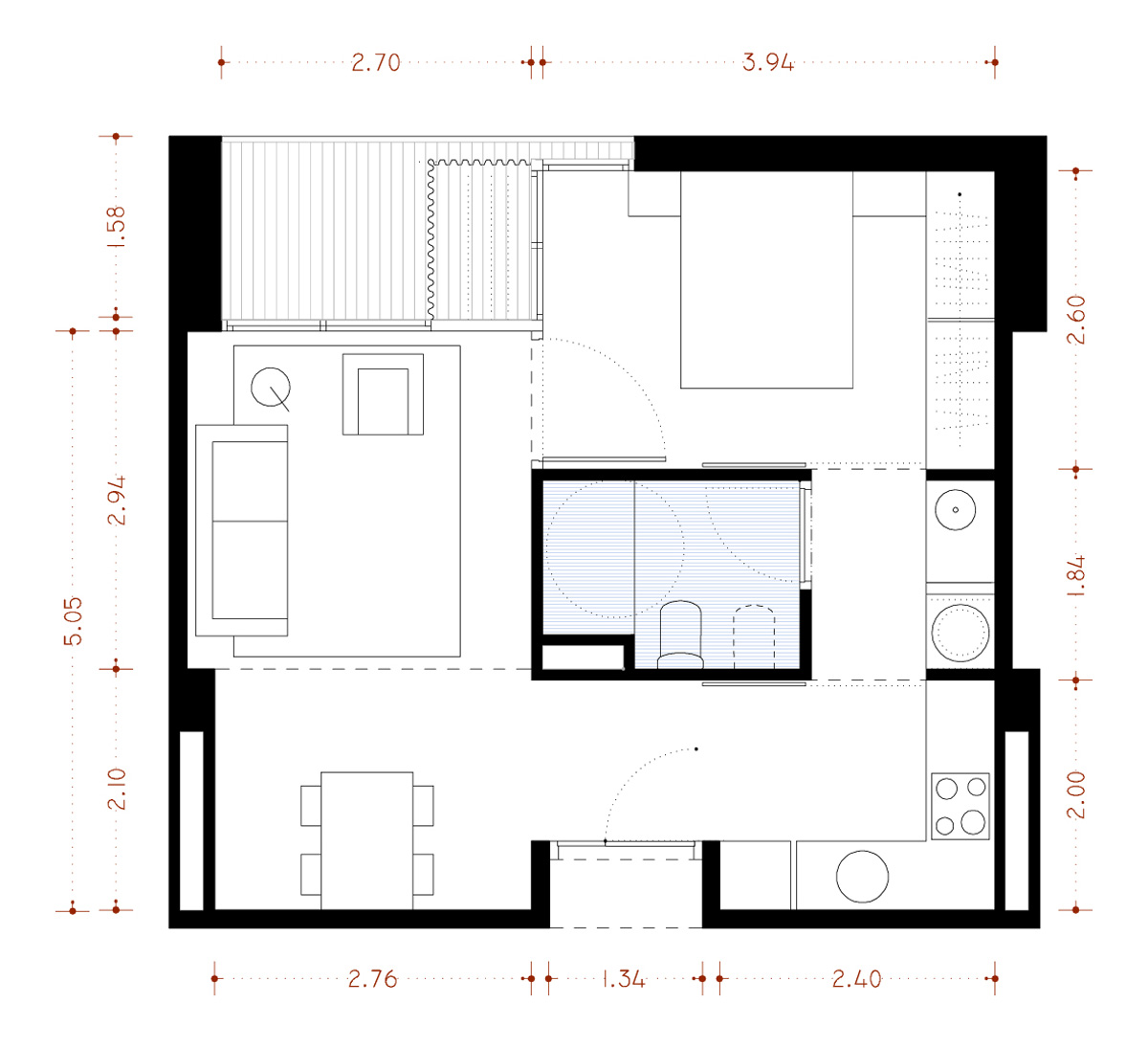Housing for the elderly and a Health care centre in 22@
The priority of the project is to reconcile different uses of the building’s spaces and to fit it into its surroundings. The new building is not only capable of countering the strong presence of the Agbar tower, it also manages, by means of its sequences of empty and full spaces, to establish a relation with its neighbouring buildings. The continuous façade disappears, giving way to a new arrangement of volumes. The lengthwise arrangement of the base serves to differentiate the building’s two occupants, each with an entrance at the corner. The dwellings are laid out along a central corridor. Though small, the apartments are efficiently arranged around the bathroom.
Programme :
Housing, Health
Location :
Barcelona, Spain
Client :
Municipal Housing Board in Barcelona
Architect :
Esteve Bonell, Josep Maria Gil, Marta Peris, Jose Toral
Surface :
27.400 m²
Status :
Built


 Share
Share
 Tweet
Tweet
 Pin it
Pin it
