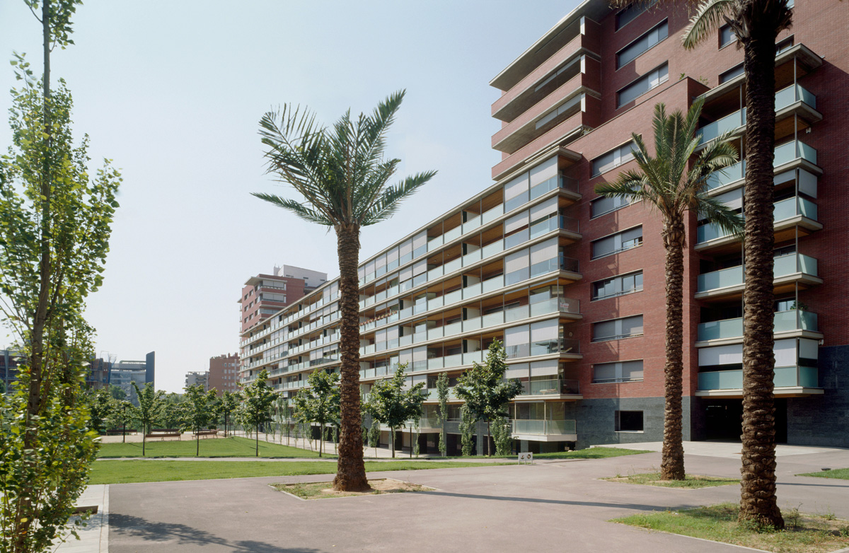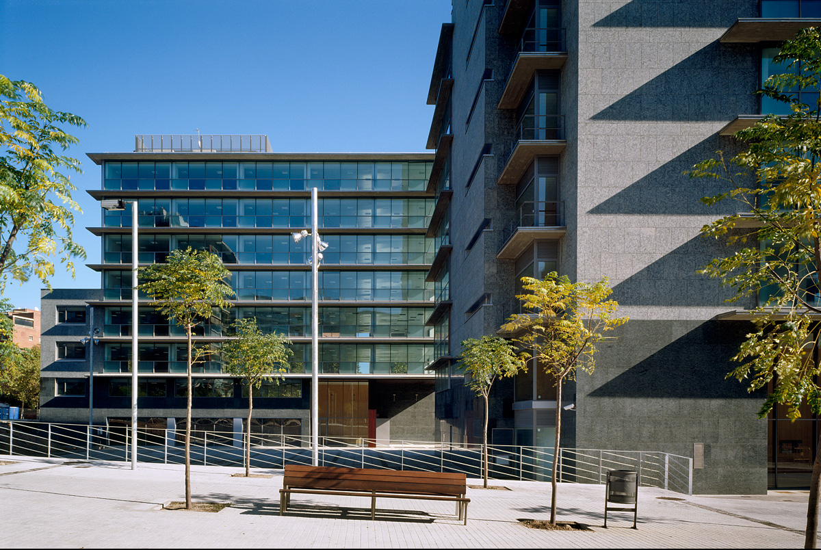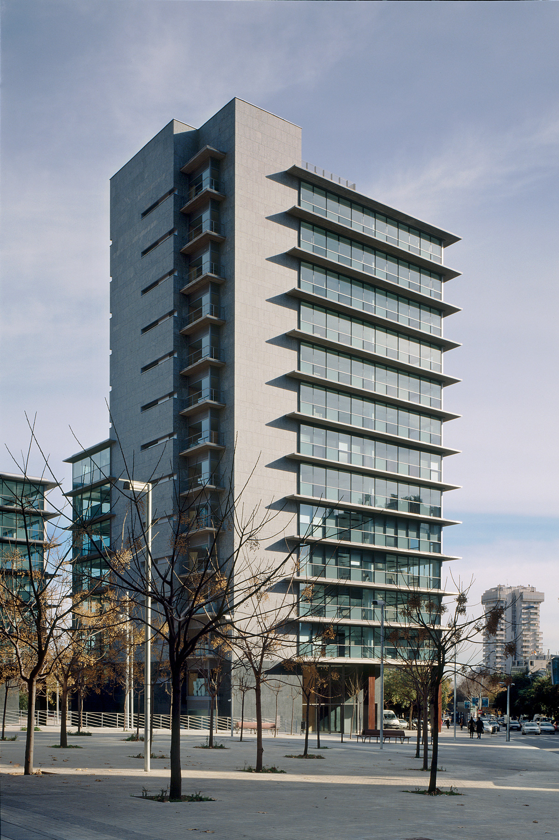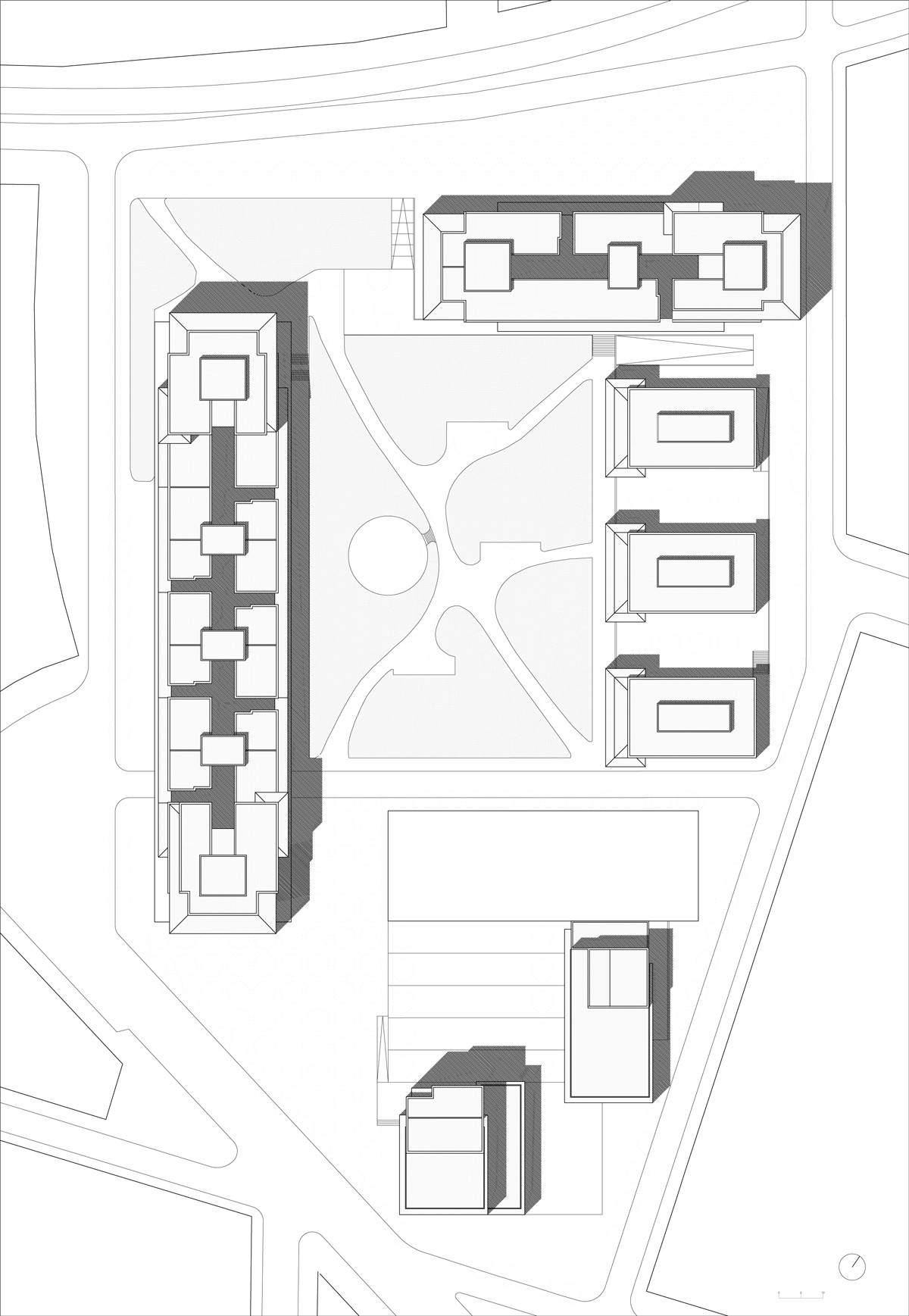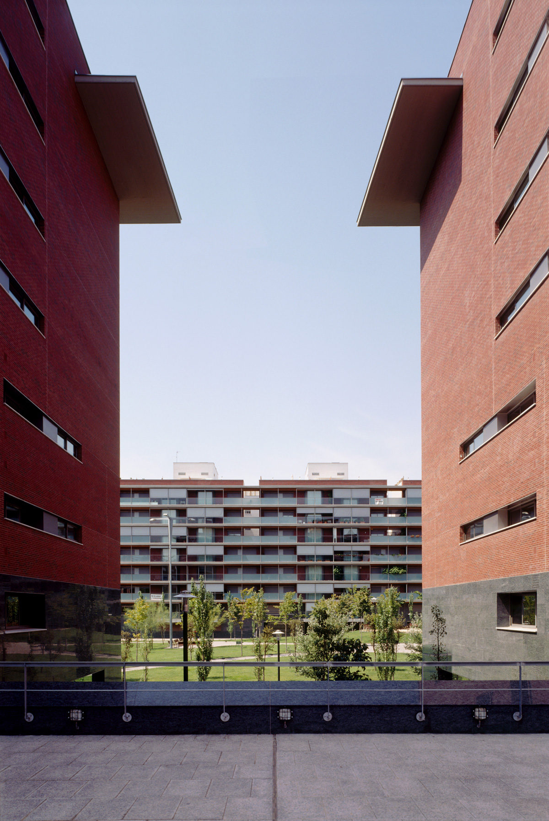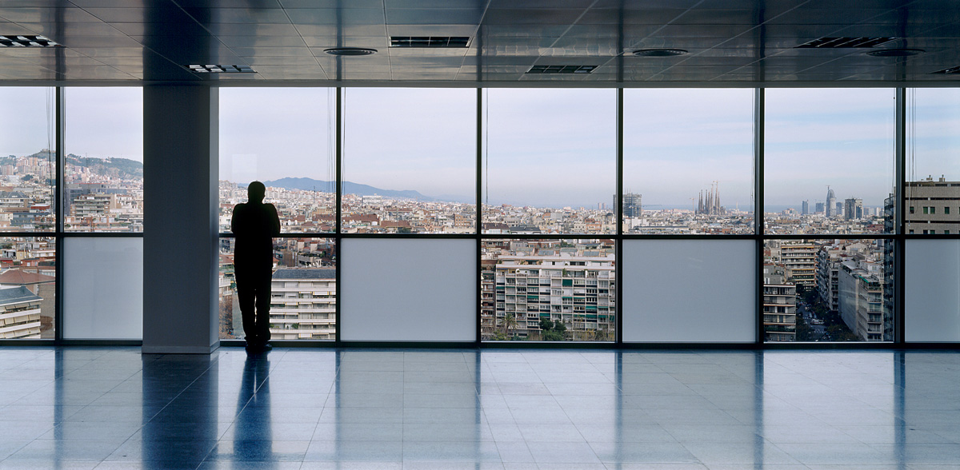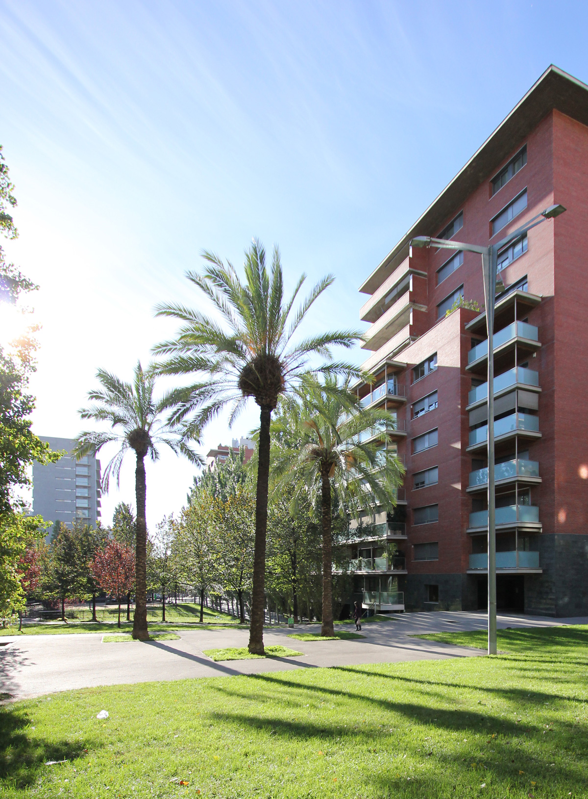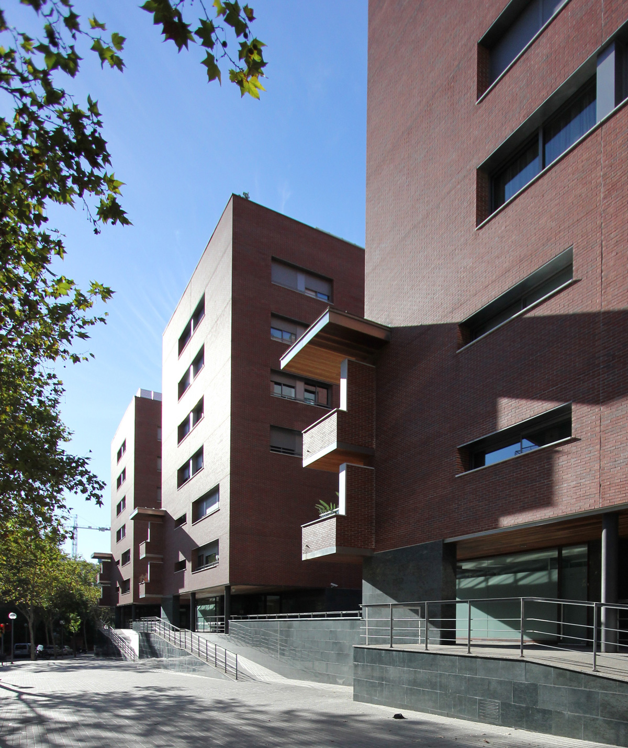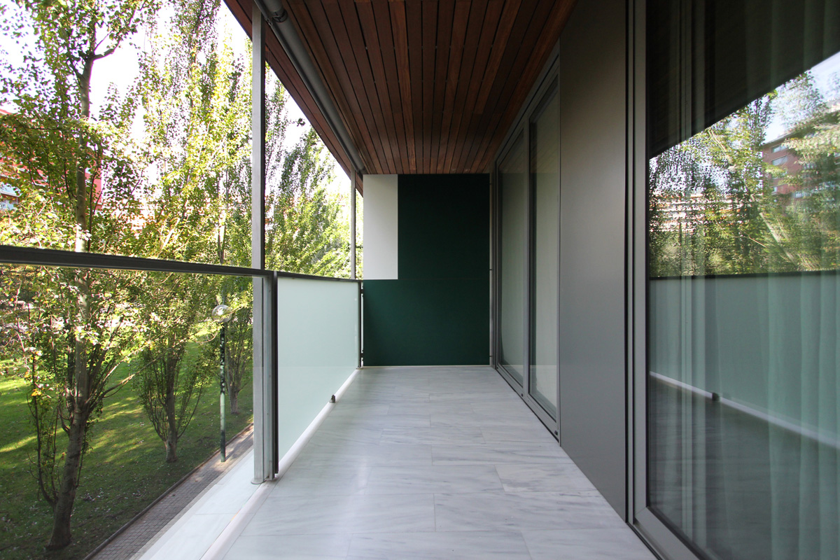Housing and offices in Sarrià
Housing and office complex on the former site of RCD Espanyol football club. The project aims to create a regular urban plan that can organize a highly complex area, where the shape of the buildings and the empty space between them create a much needed urban presence. - Maximum concentration of the built volume, freeing up as much space as possible. - Creation of an internal order for the new complex, turning the empty space of the former football pitch into a public park. - Attention throughout to the layouts, elevations and densities of the neighbouring buildings.
Programme :
Housing, Tertiary, Office Retail
Location :
Barcelona, Spain
Client :
SACRESA
Architect :
Esteve Bonell, Josep Maria Gil, Josep Ribas Folguera, Josep Ribas González, Francesc Rius
Surface :
11.700 m²
Status :
Built


 Share
Share
 Tweet
Tweet
 Pin it
Pin it
