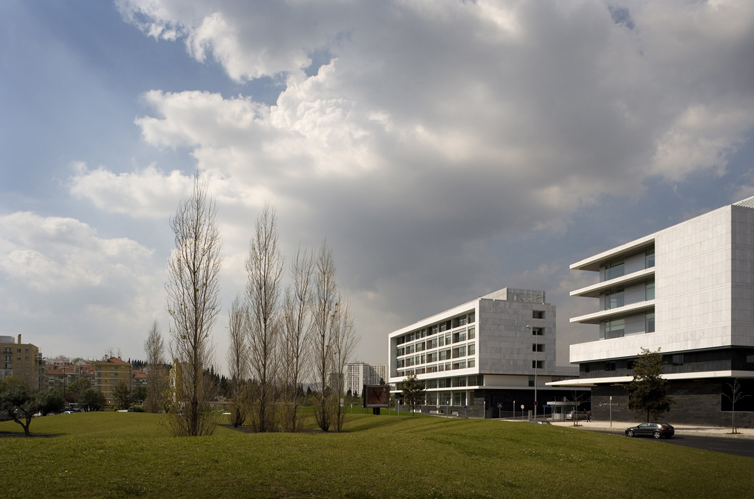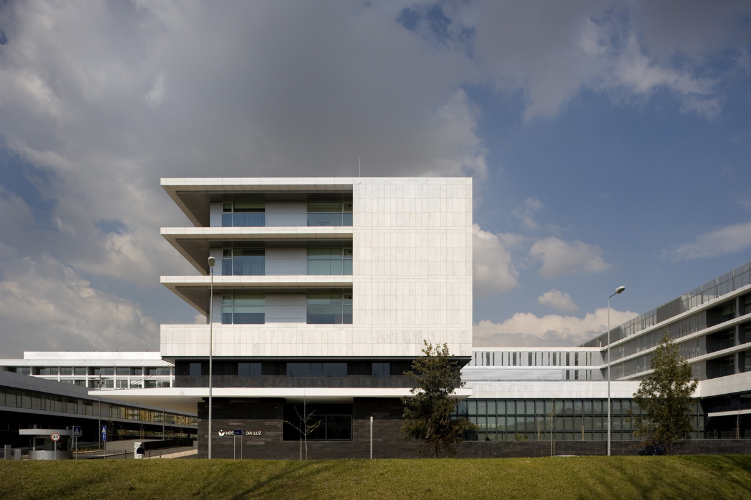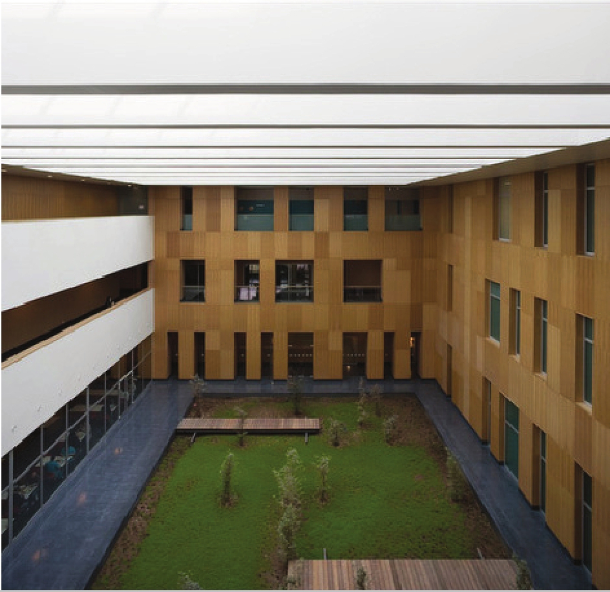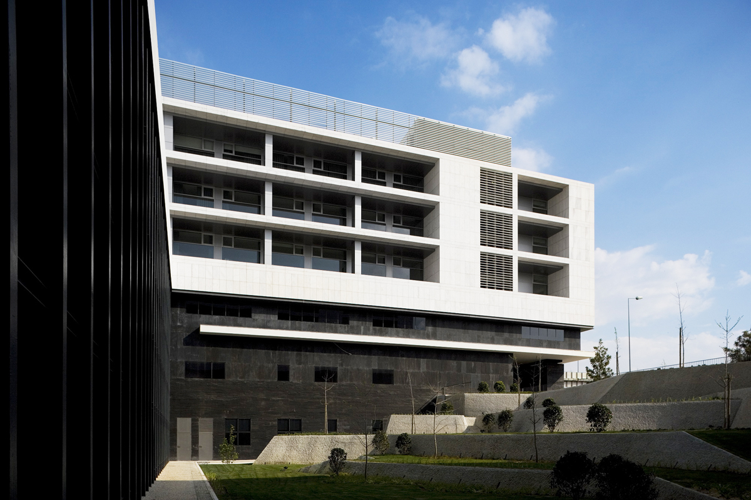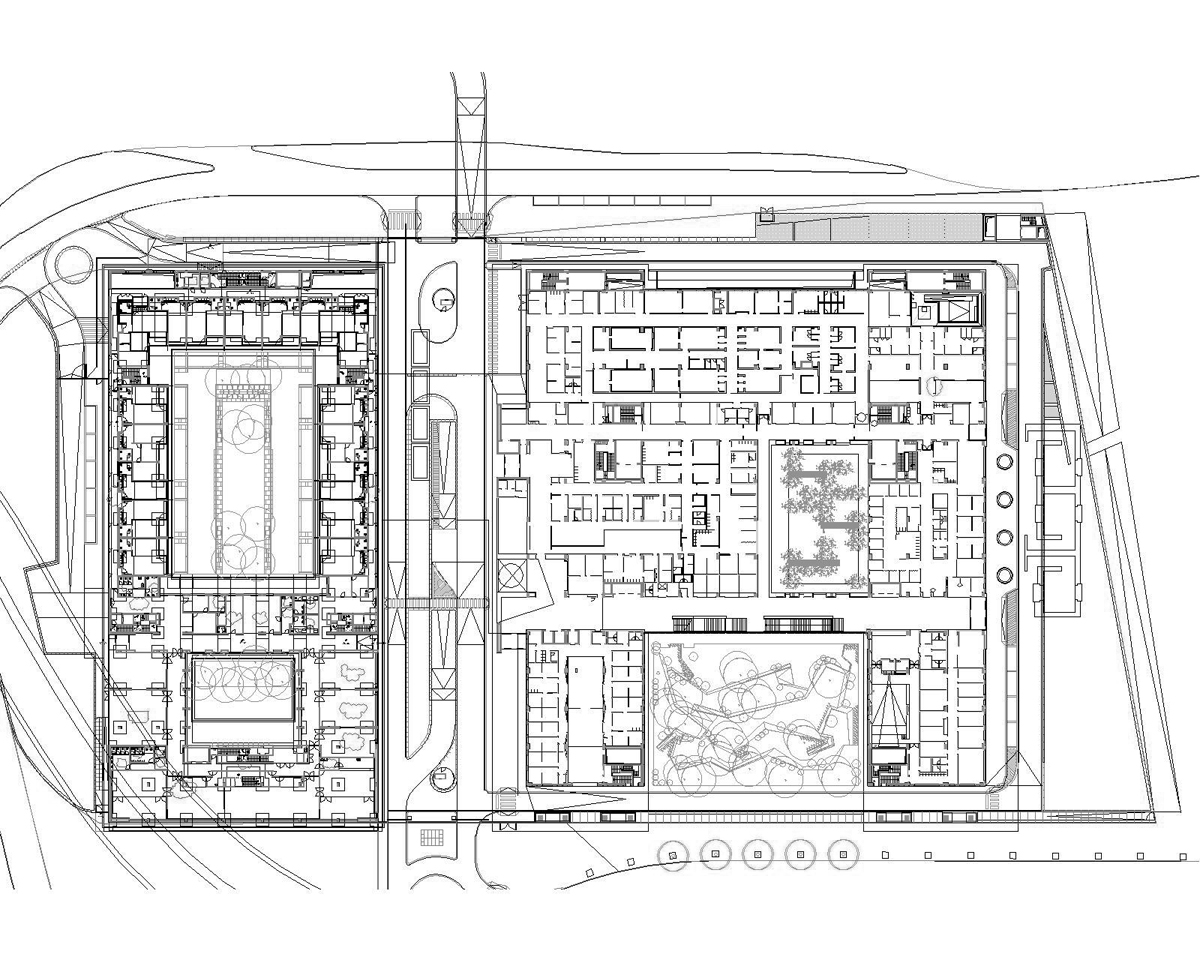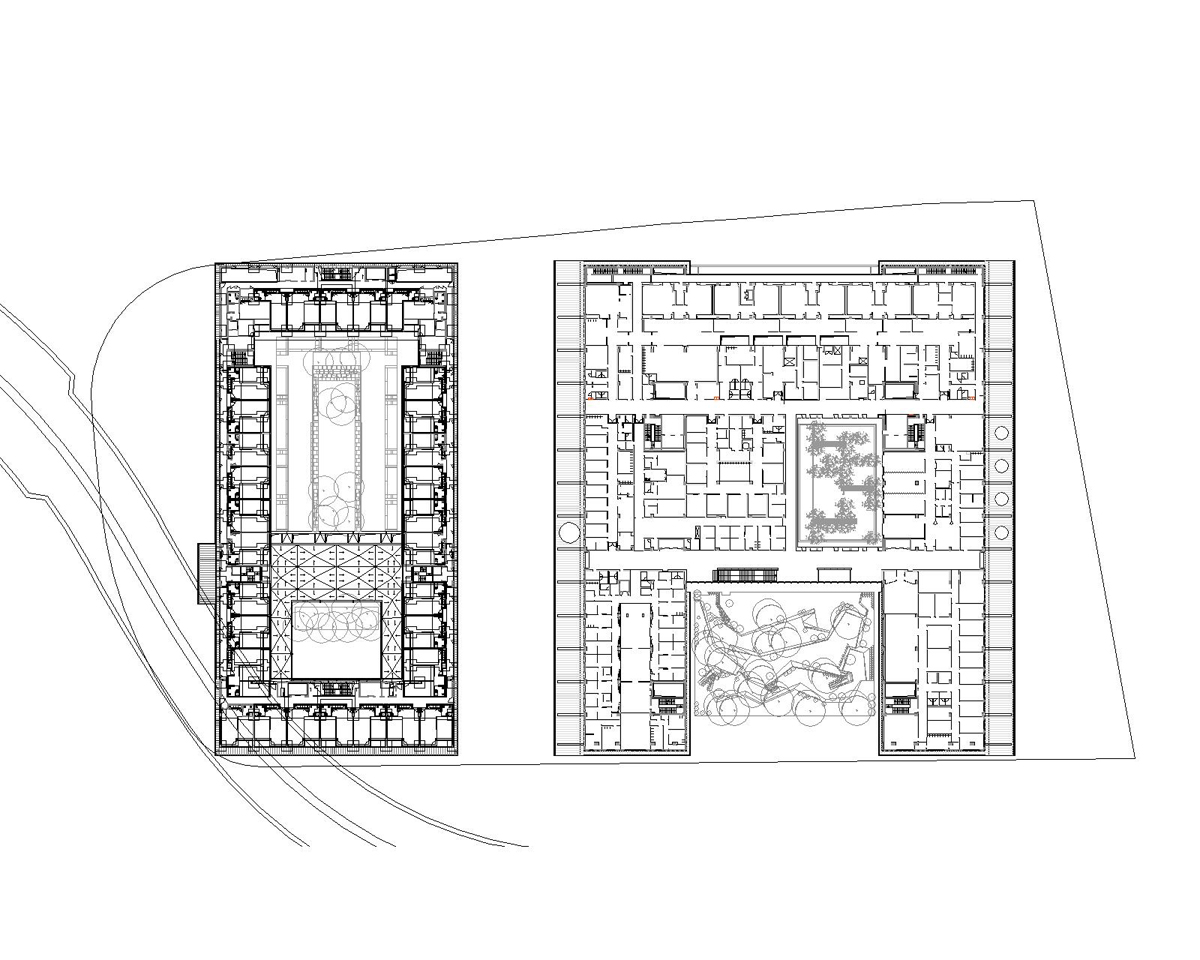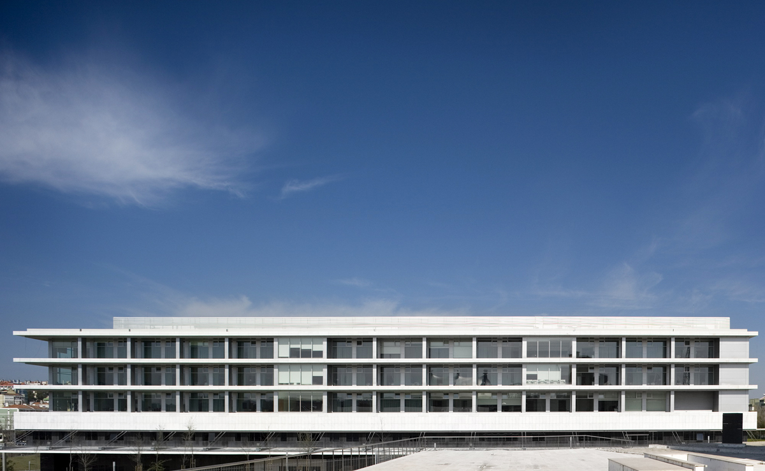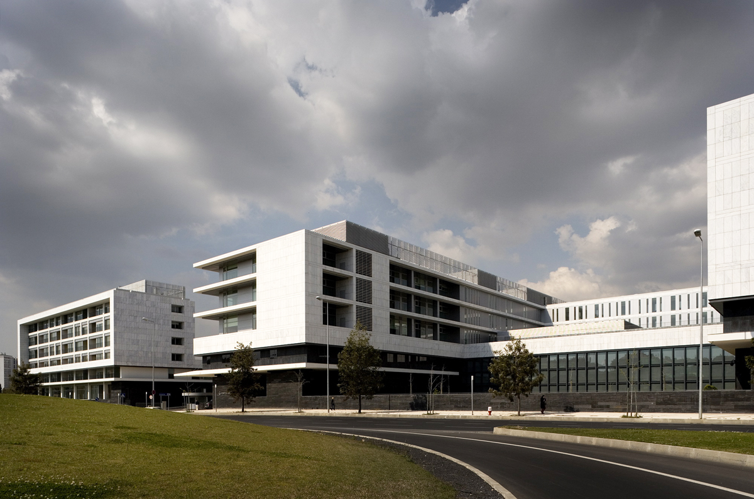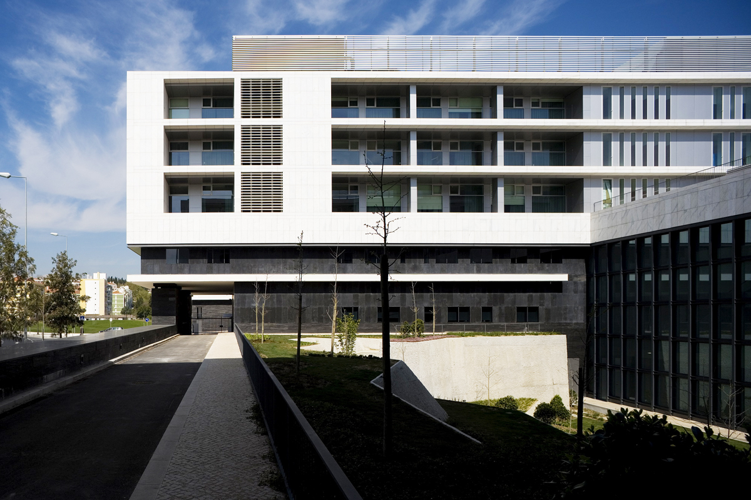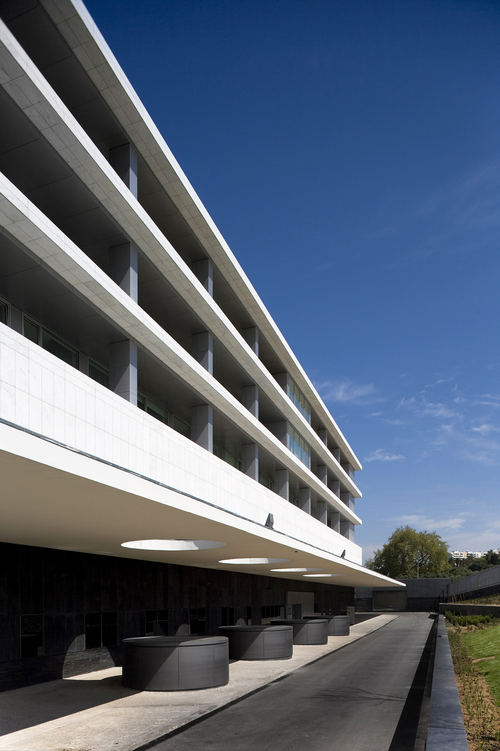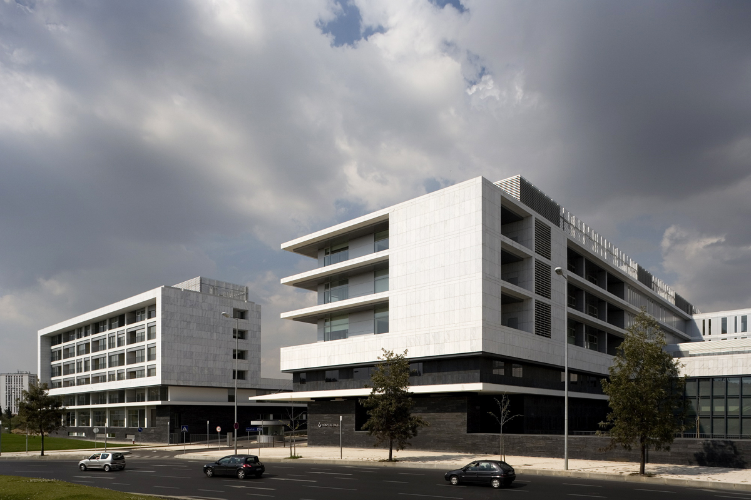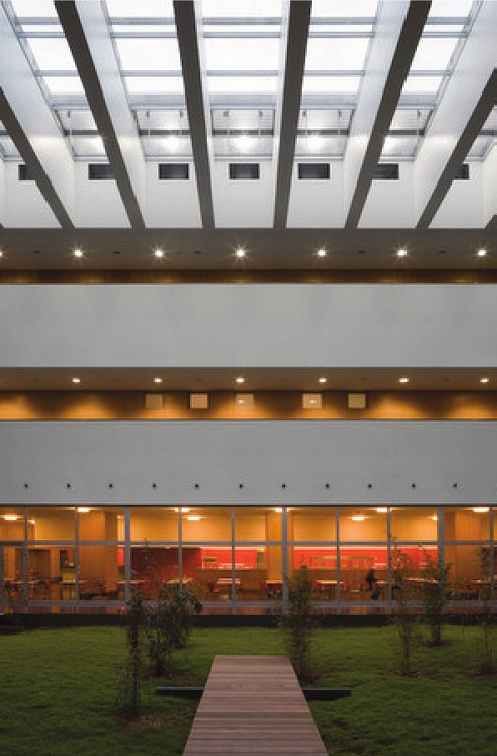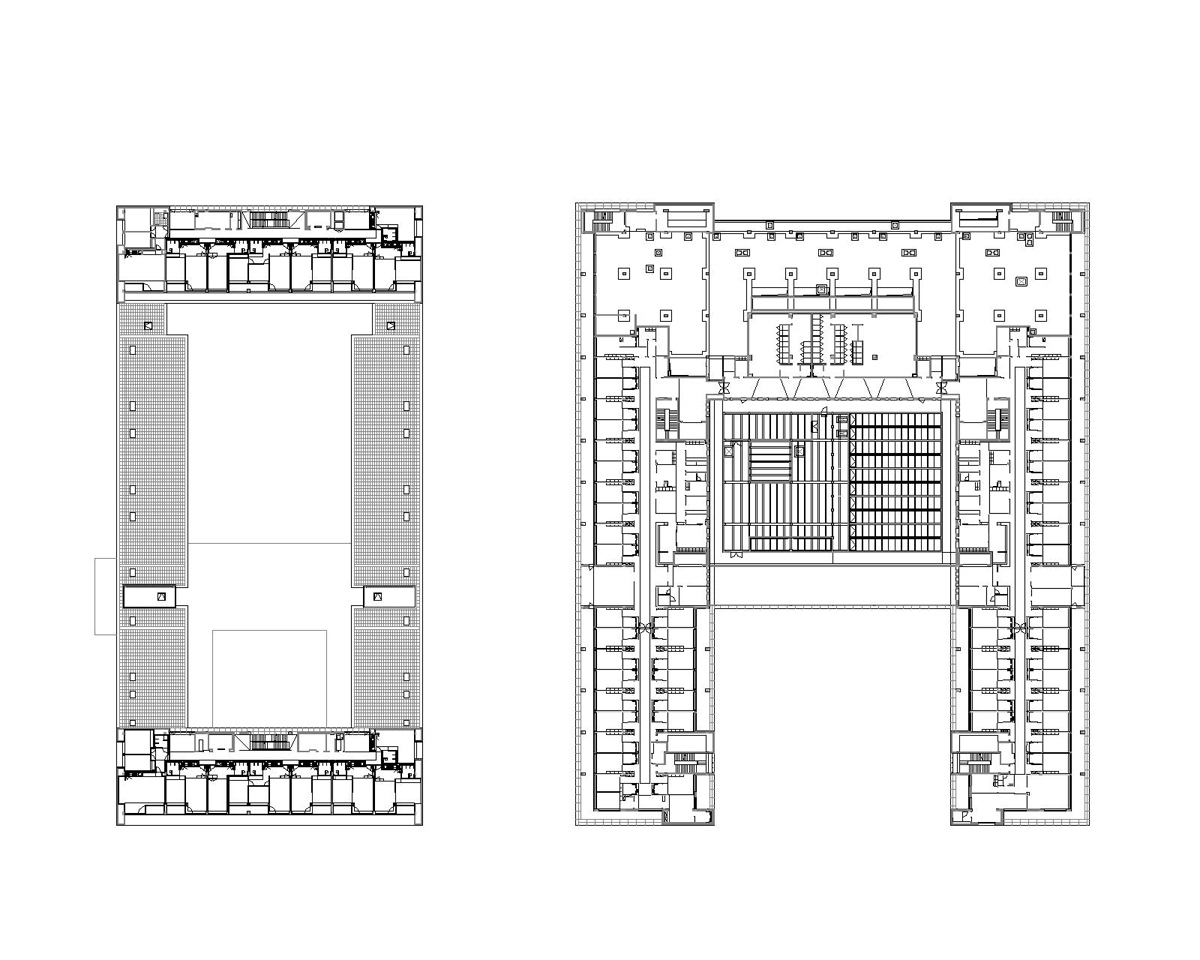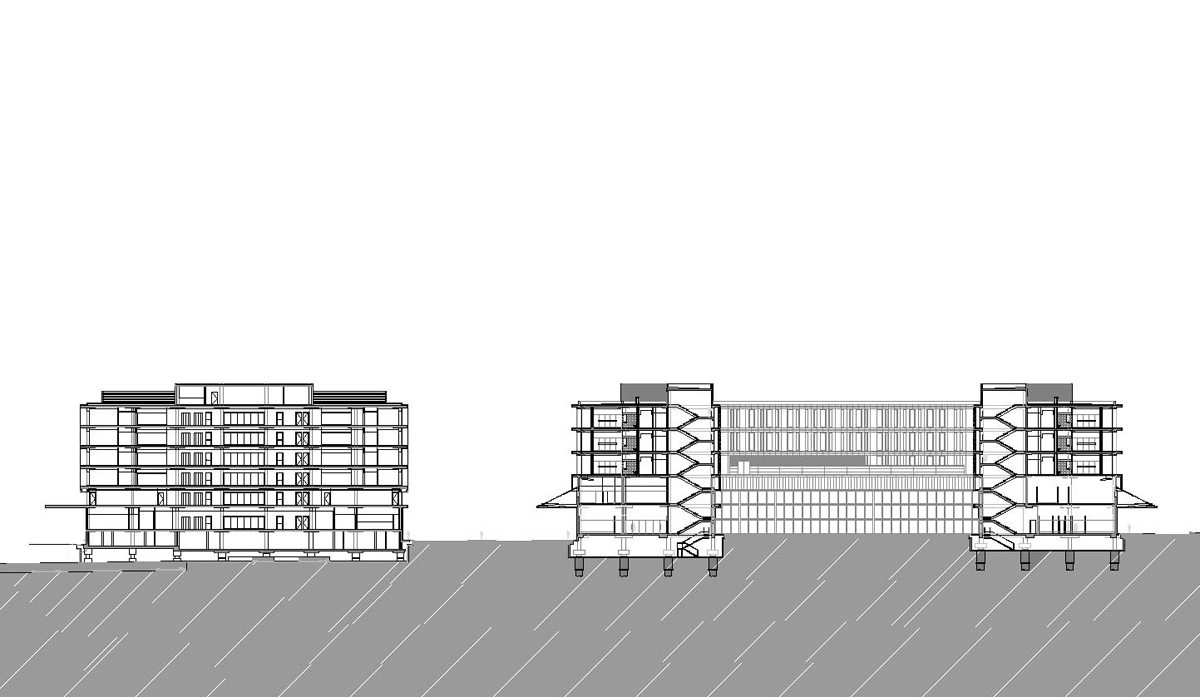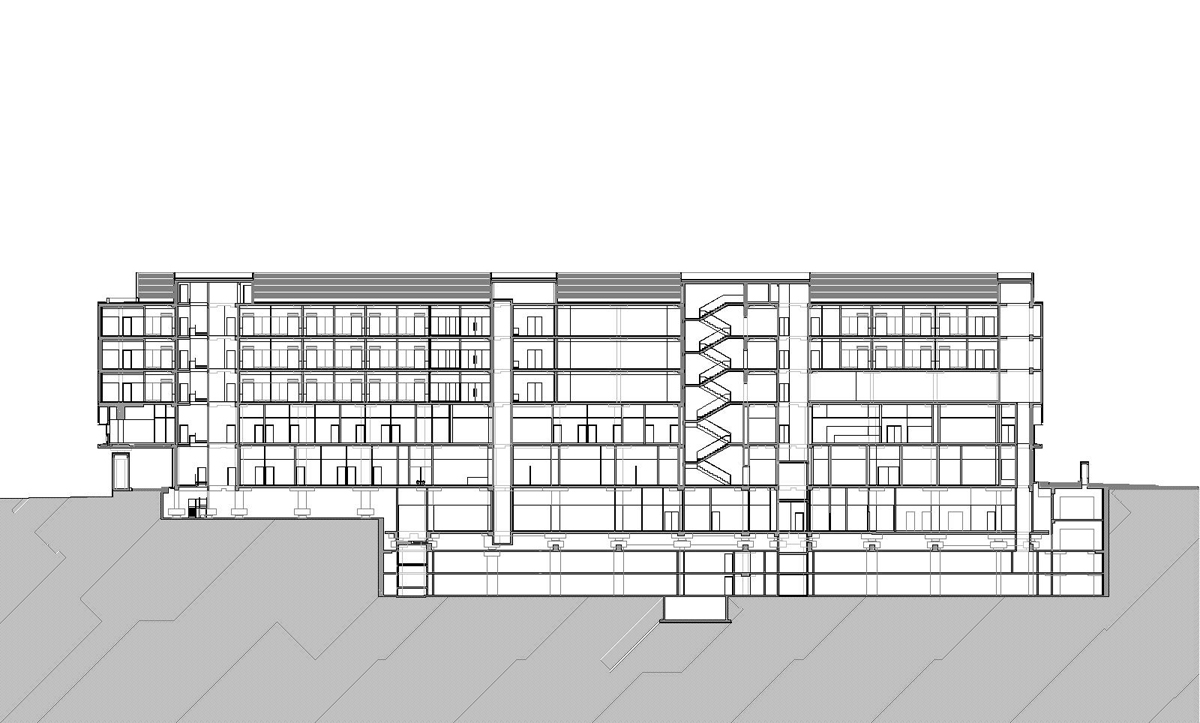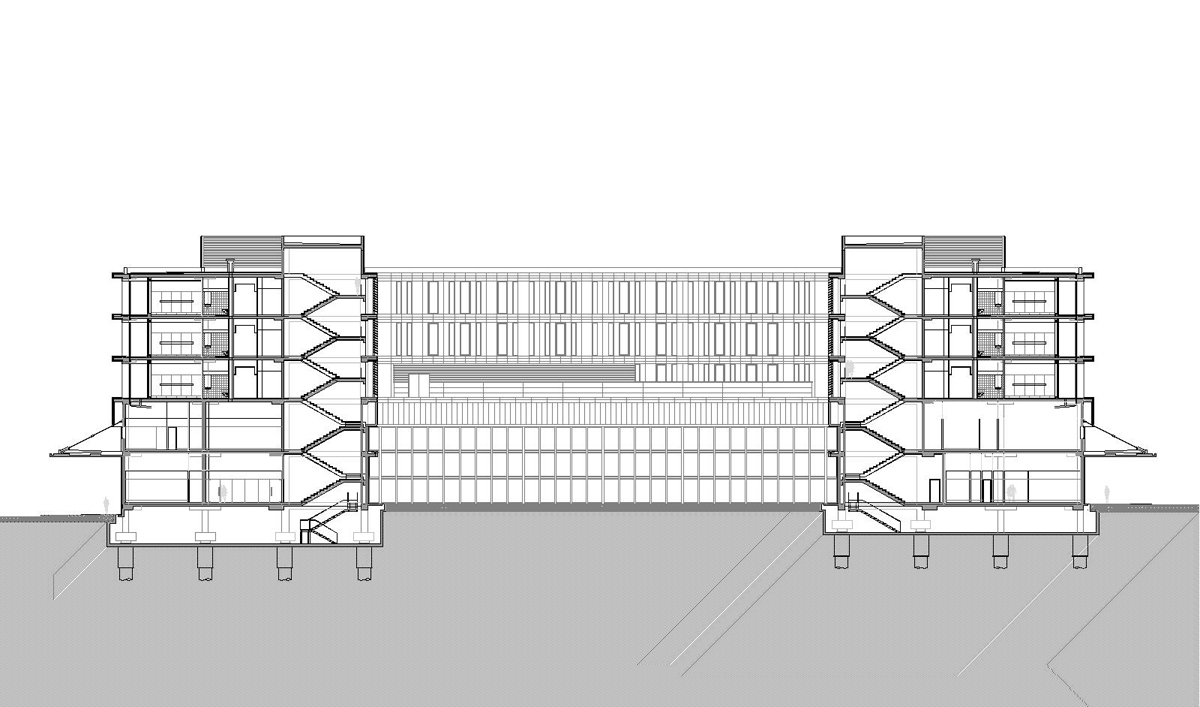Hospital da Luz
The project is organized to create a clear separation between a hospital of average complexity and the residence, while ensuring good connection between the two. This horizontal building adapts to the territory and opens up to the surrounding landscape. All the hospital services are laid out on the ground, first and basement floors, and the wards are on the top three levels. The circulation follows an orderly layout to create good connections between the buildings in response to two basic principles: the relationship between functional areas and the separation between different circulations. Number of beds: 238 Photograph: Fernando Guerra
Programme :
Health
Location :
Lisbon, Portugal
Client :
Espírito Santo Saúde Group
Architect :
Albert de Pineda, Manuel Salgado
Surface :
50.230 m²
Status :
Built


 Share
Share
 Tweet
Tweet
 Pin it
Pin it
