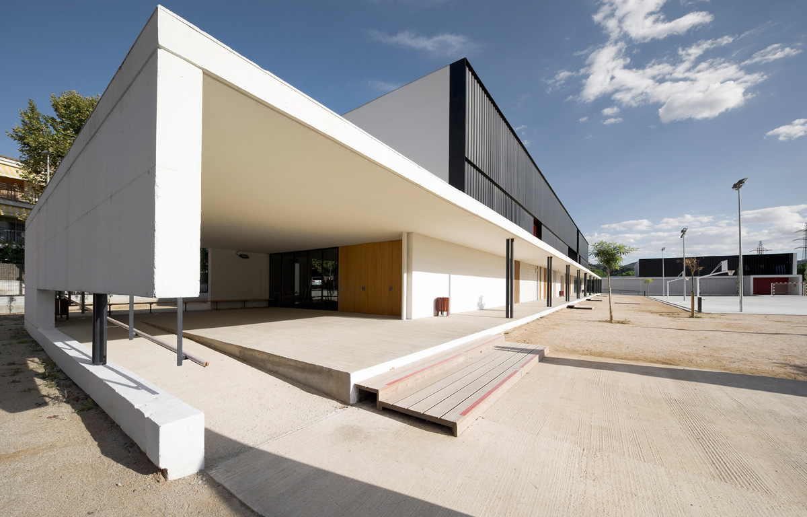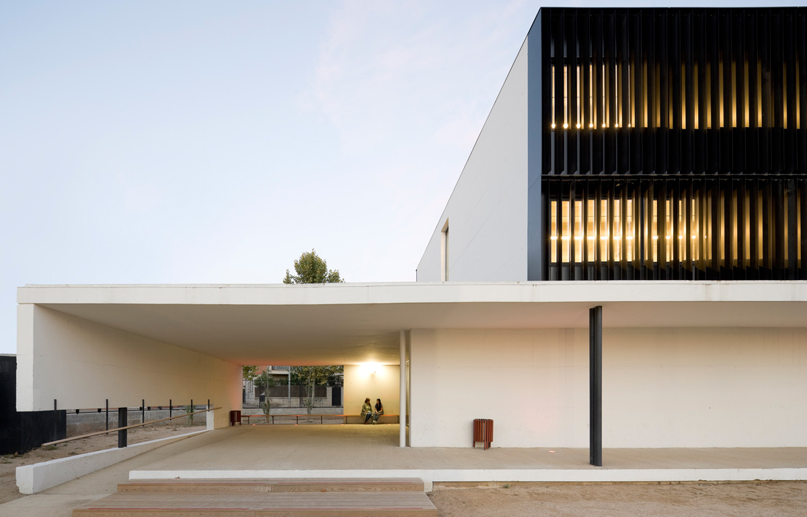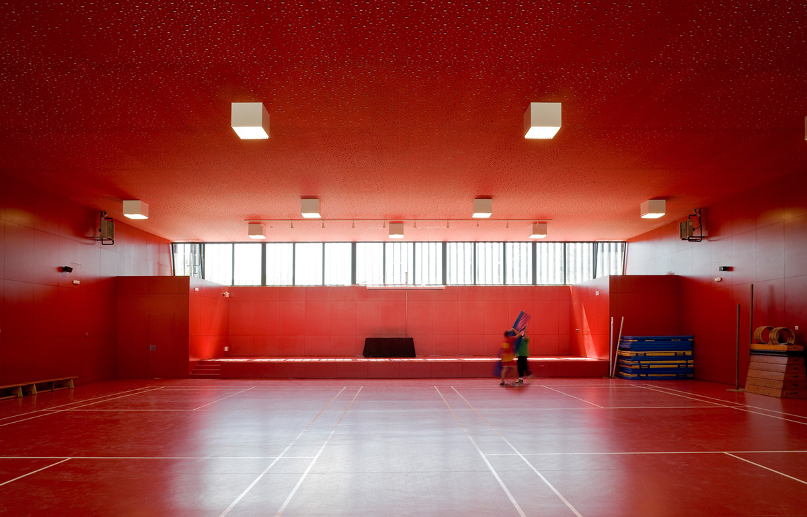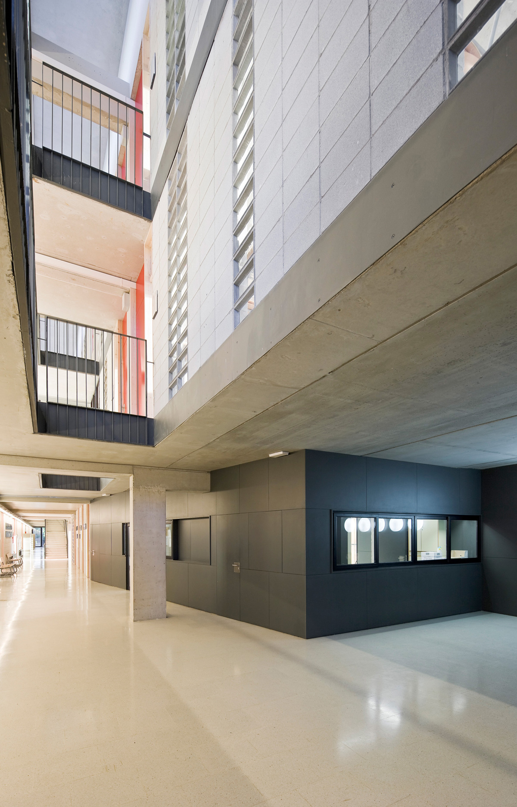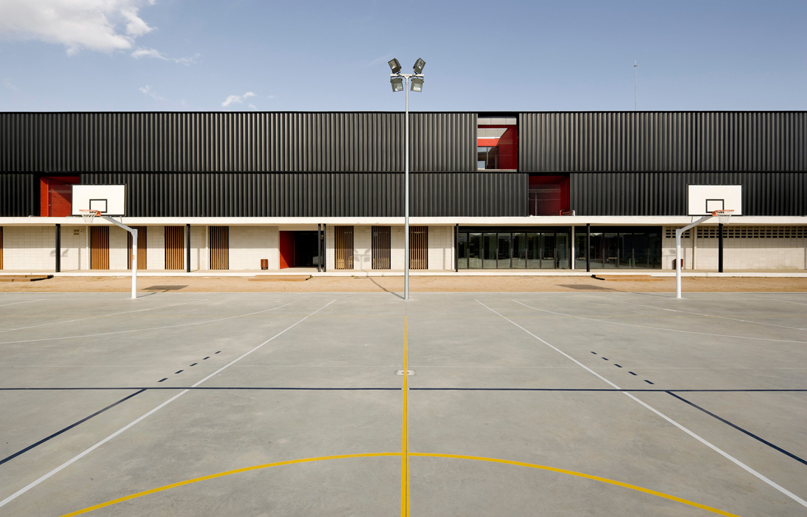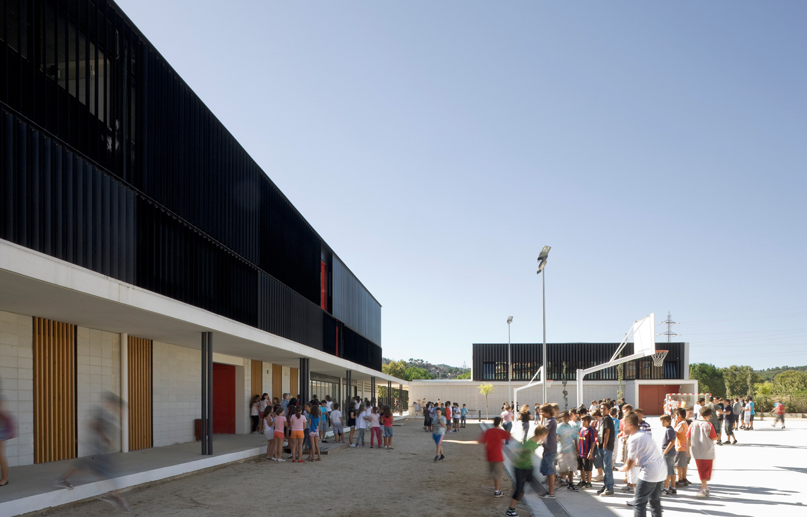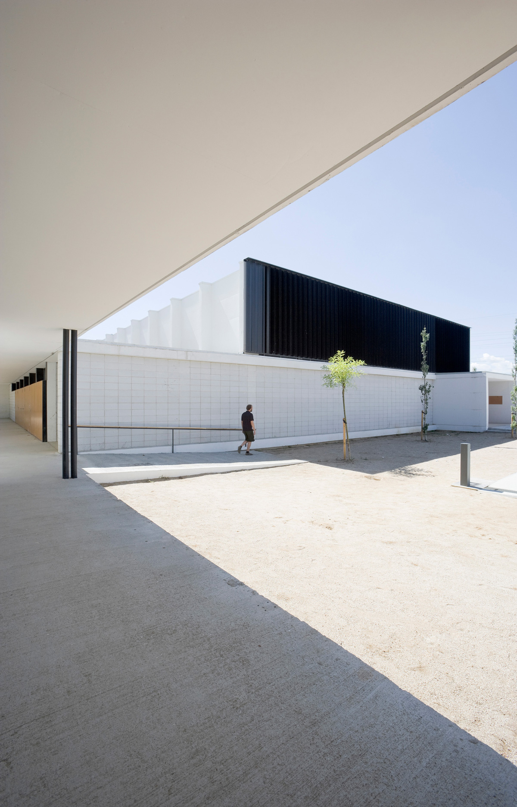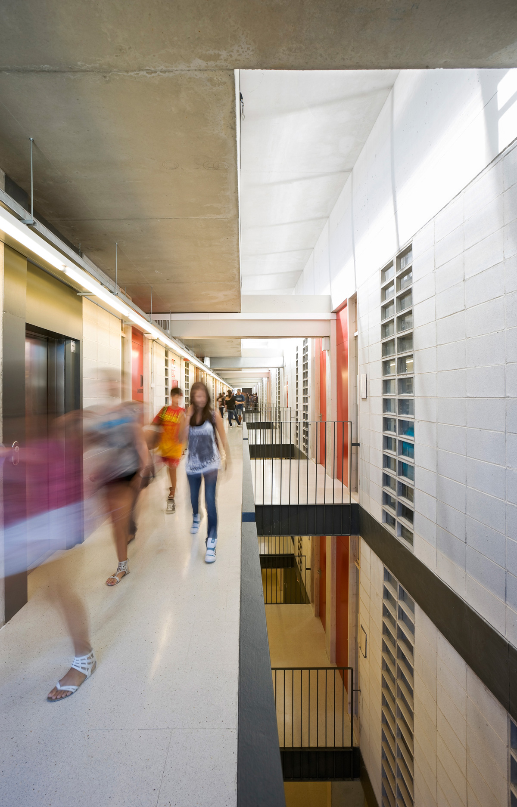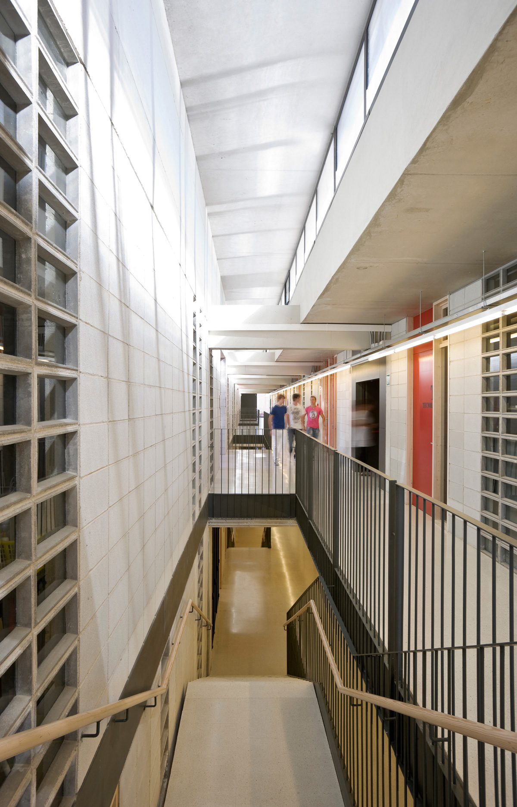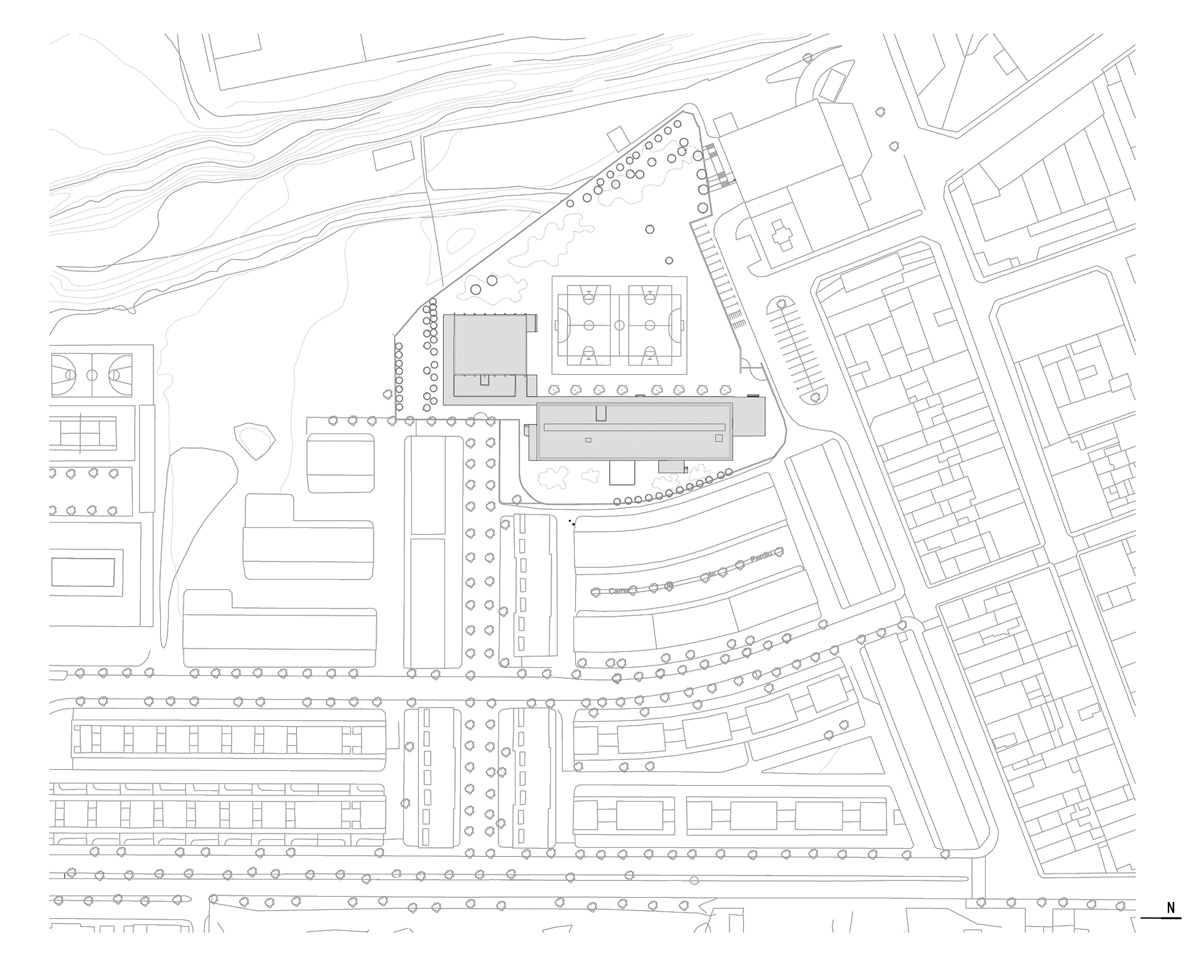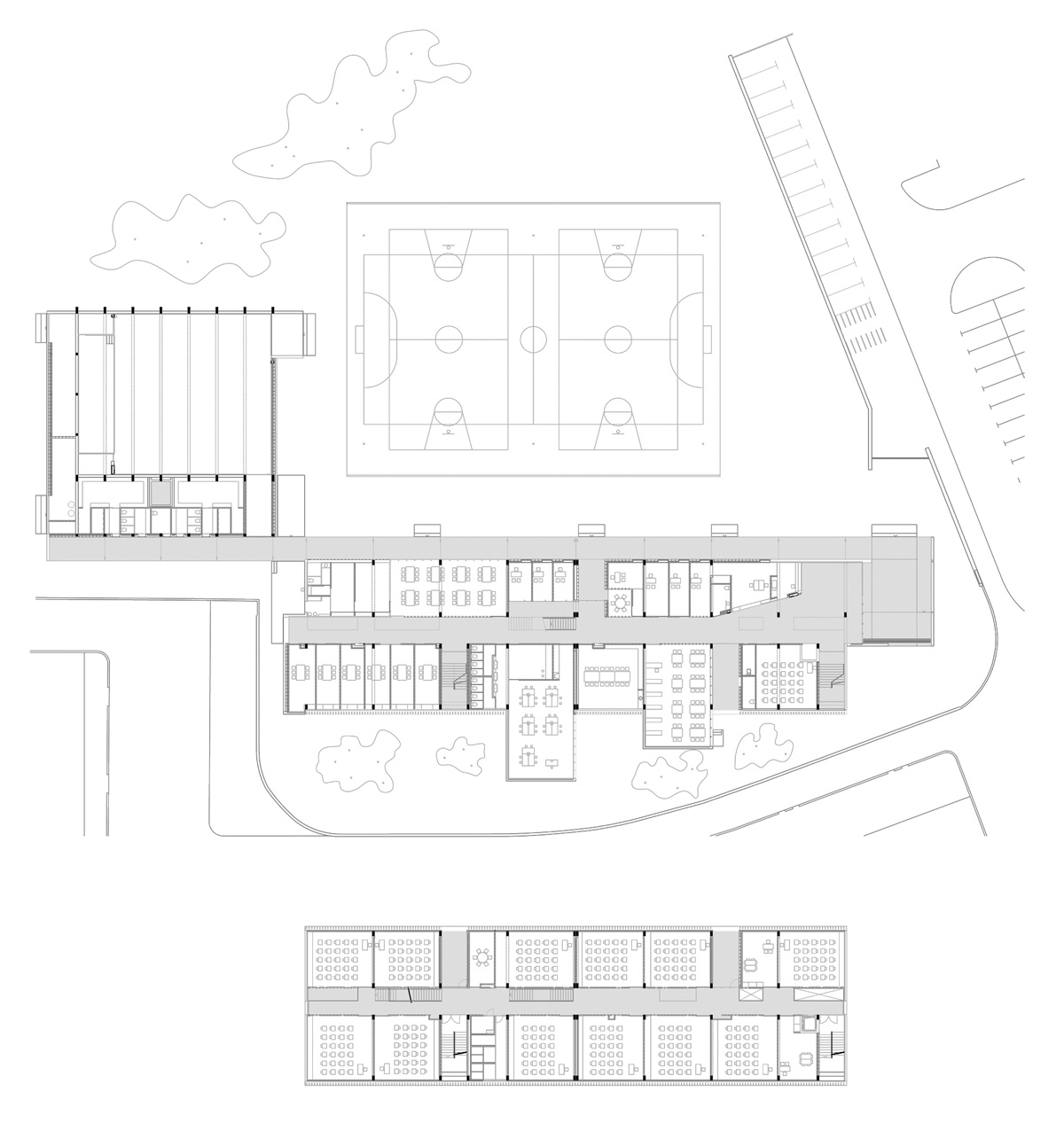Els Gorgs Secondary School
A central hallway flanked by classrooms is the most effective scheme, both economically and organizationally. The terraces are arranged in different positions to visually connect the hallway with the outside. This central corridor has a large skylight and provides the formal basis of the project. The library and the technology classroom stand out from the ground floor and create linked outdoor spaces. The separate gym is linked to the main building by a covered area which also forms the main entrance to the school. Dark concrete panels are used vertically throughout the building.
Programme :
Education, School
Location :
Cerdanyola del Vallés, Barcelona, Spain
Client :
GISA, Generalitat of Catalonia
Architect :
Jordi Badia
Surface :
4.400 m²
Status :
Built


 Share
Share
 Tweet
Tweet
 Pin it
Pin it
