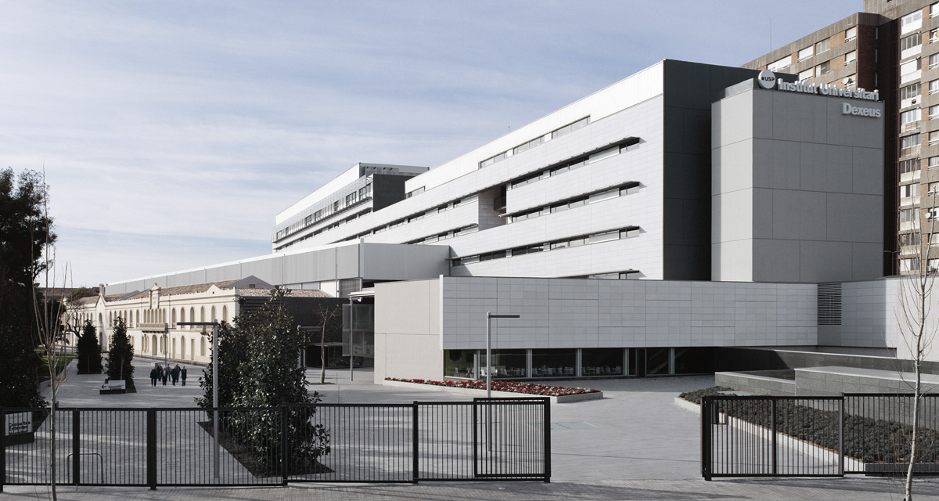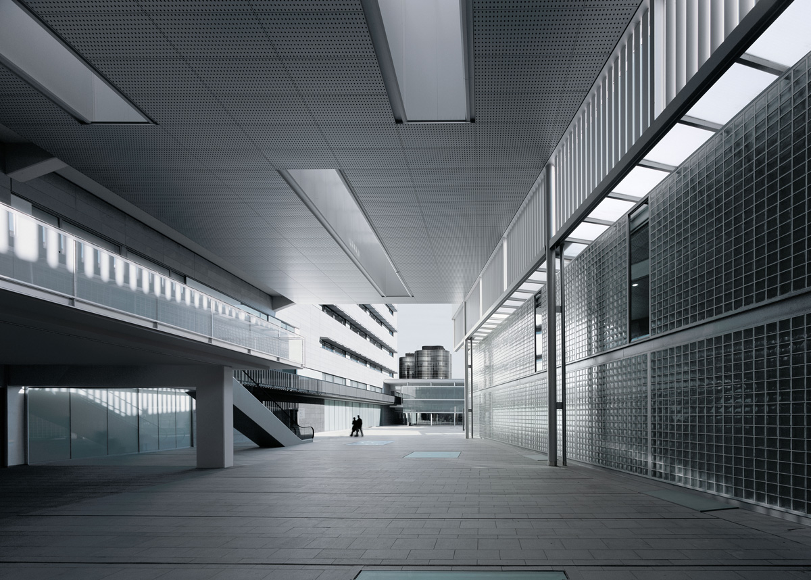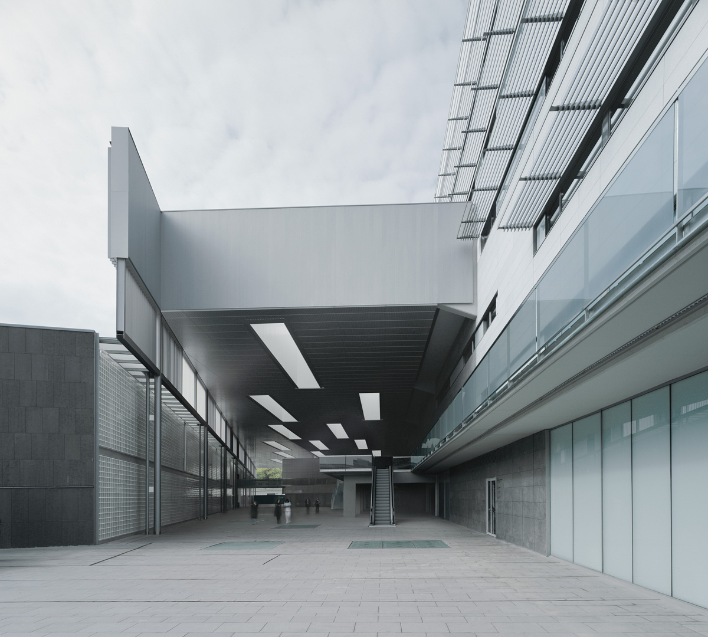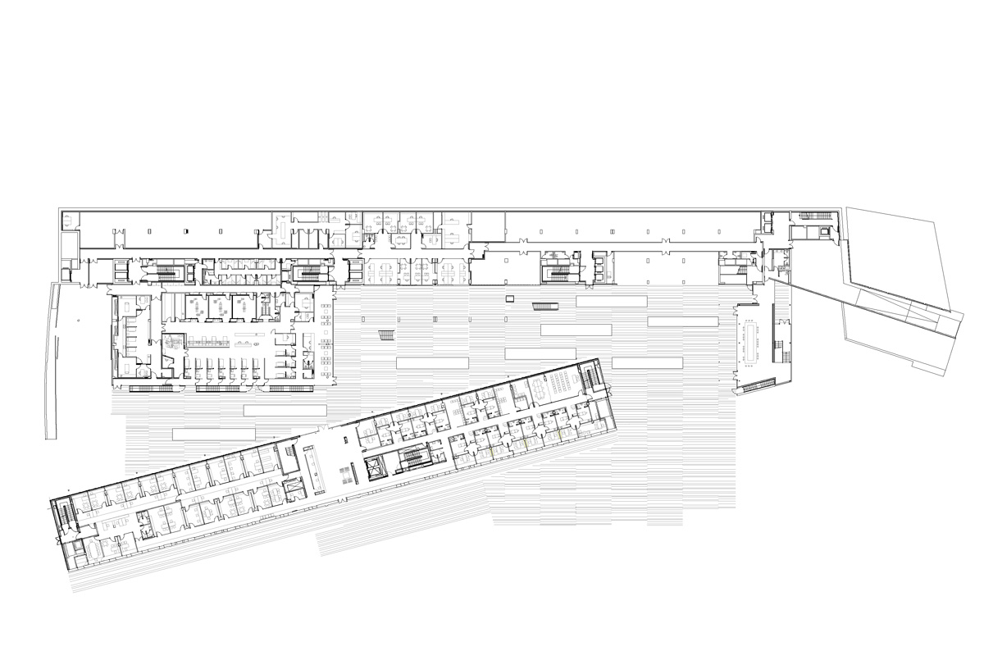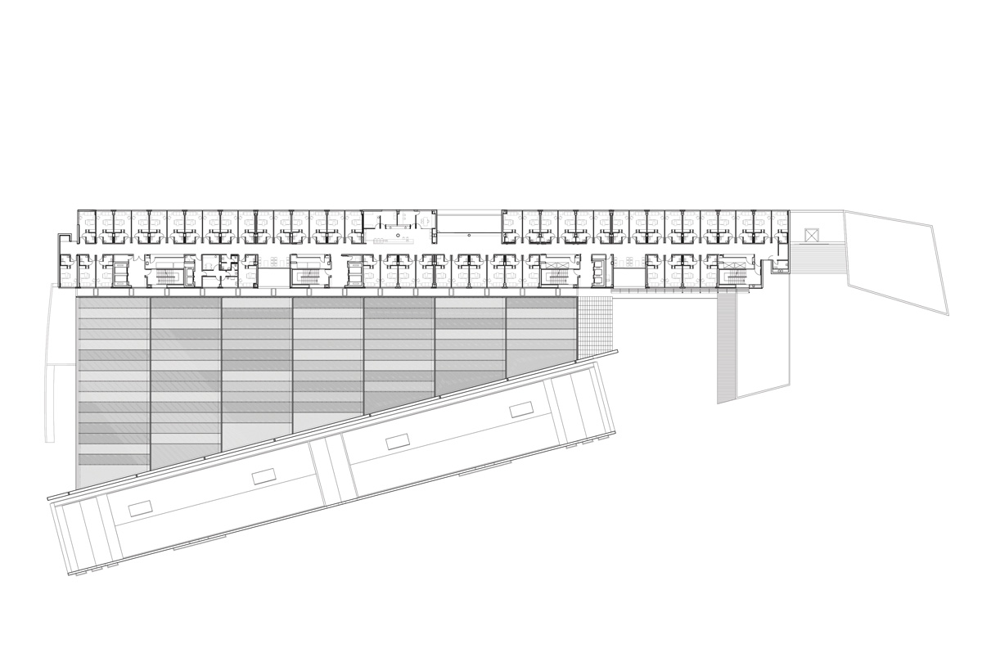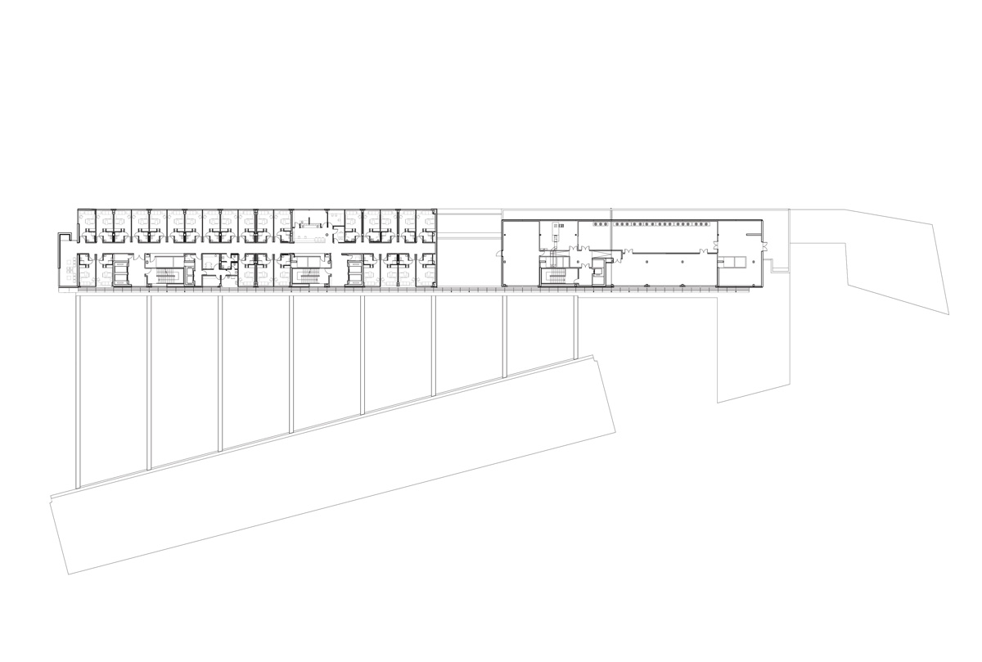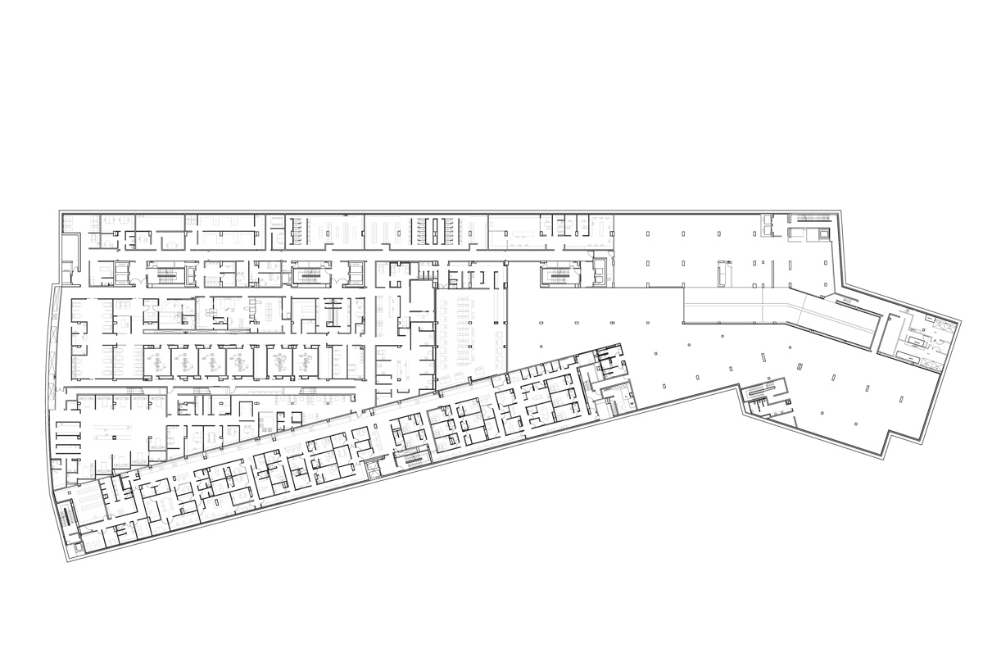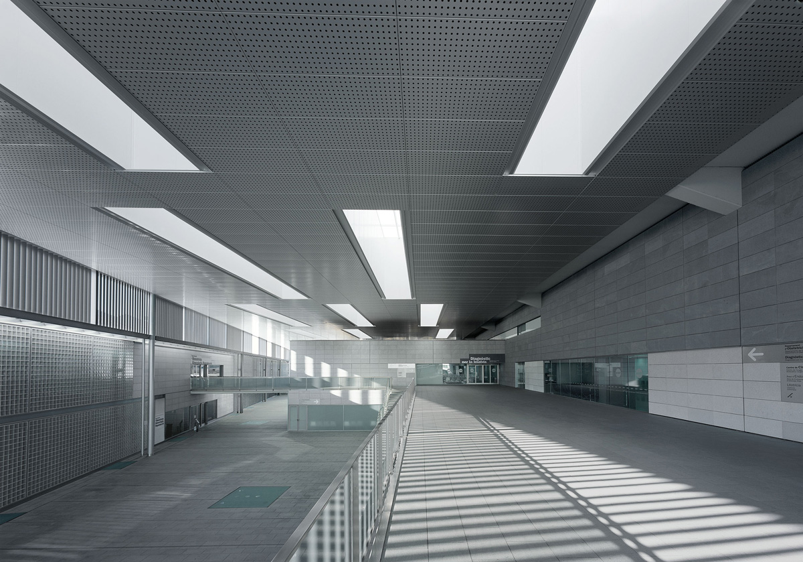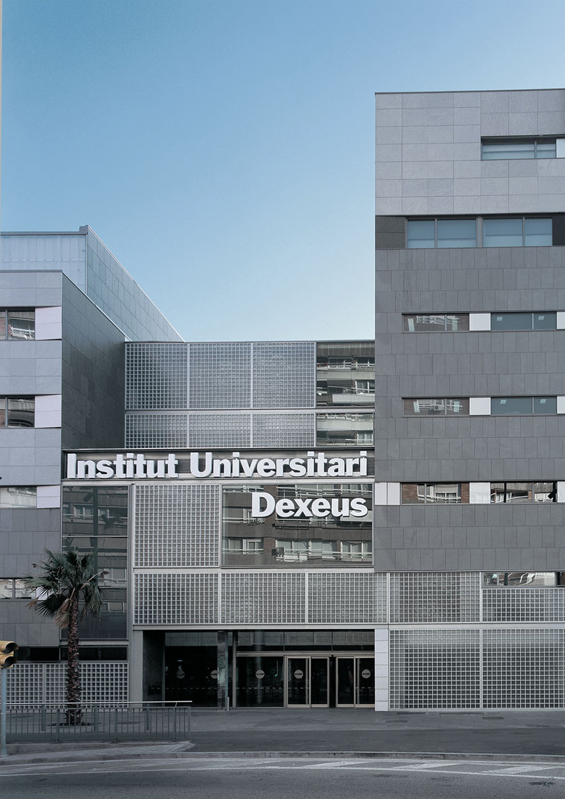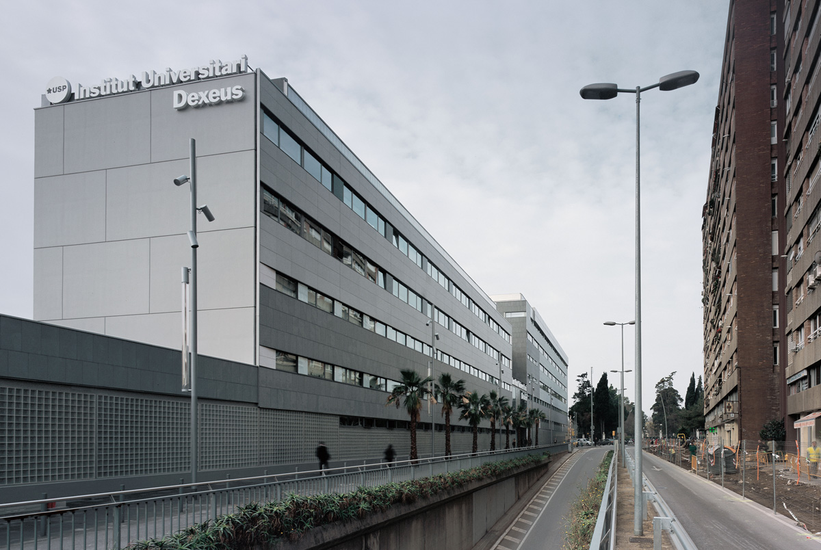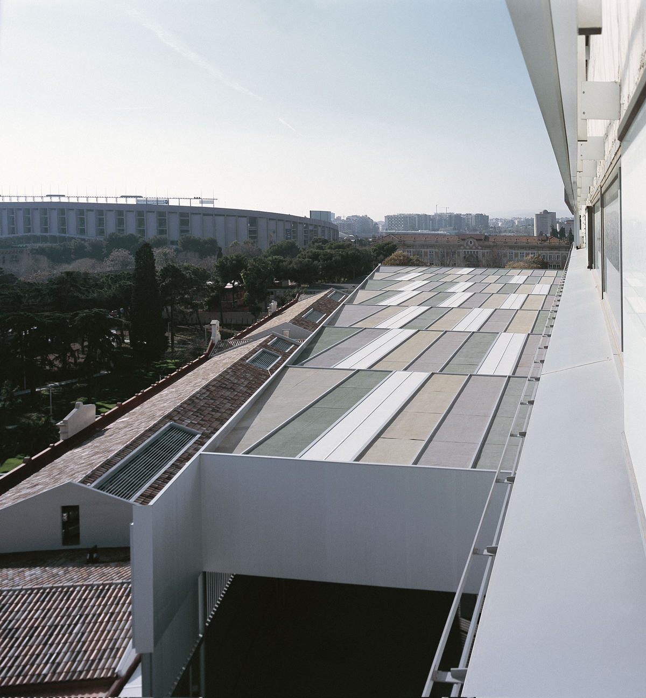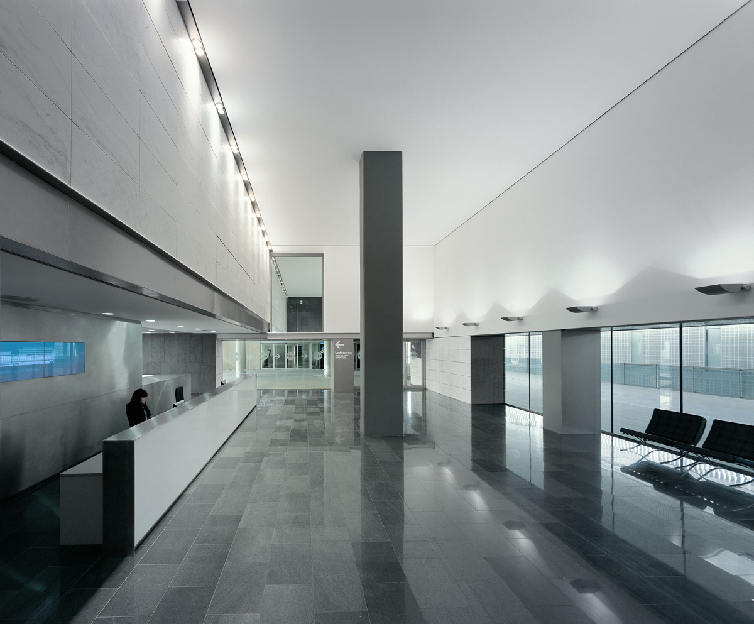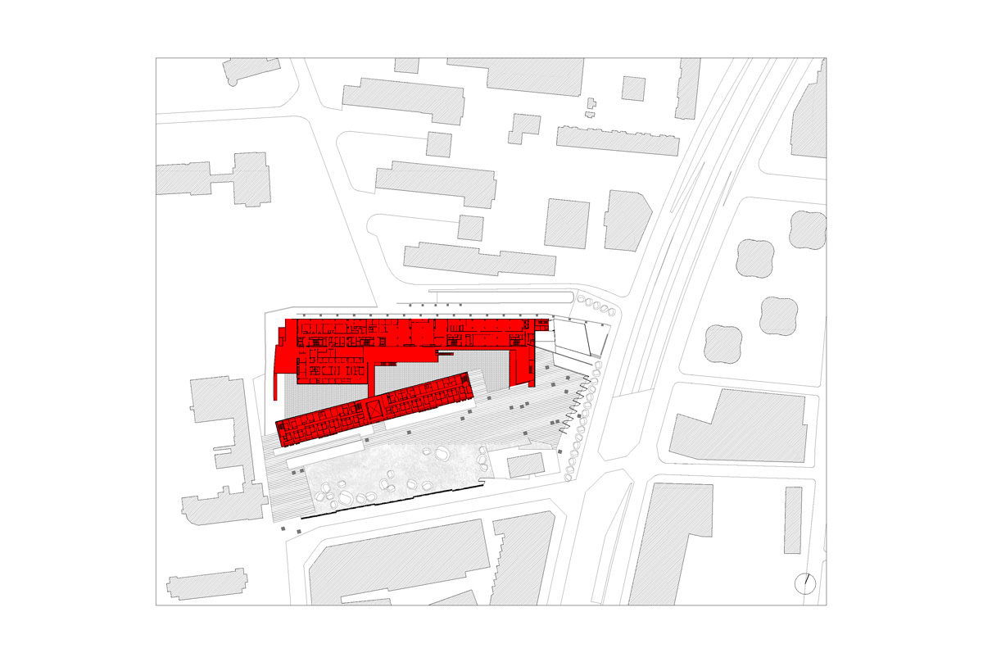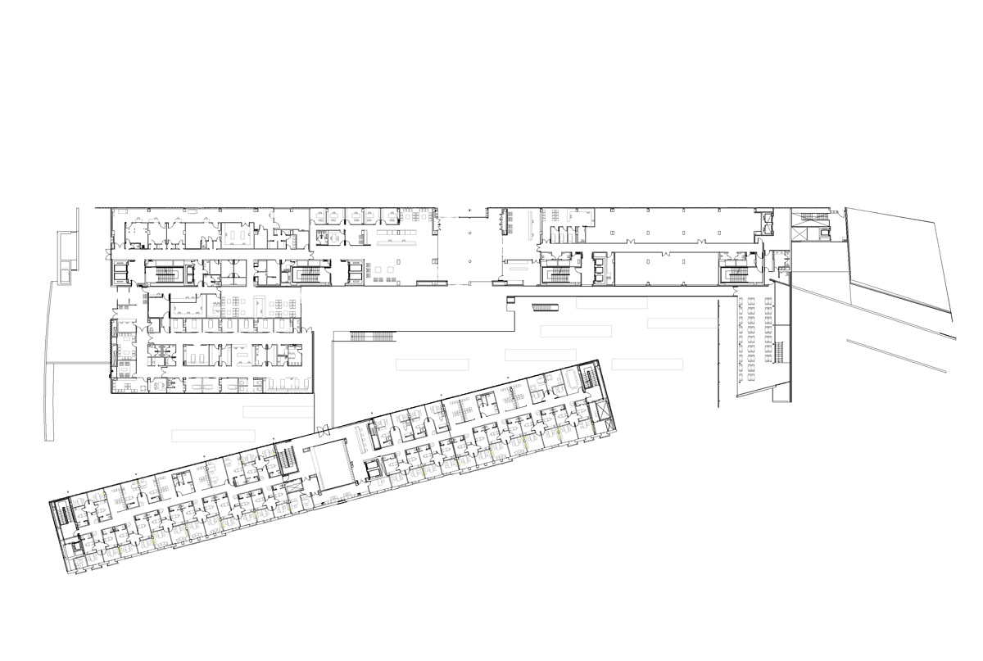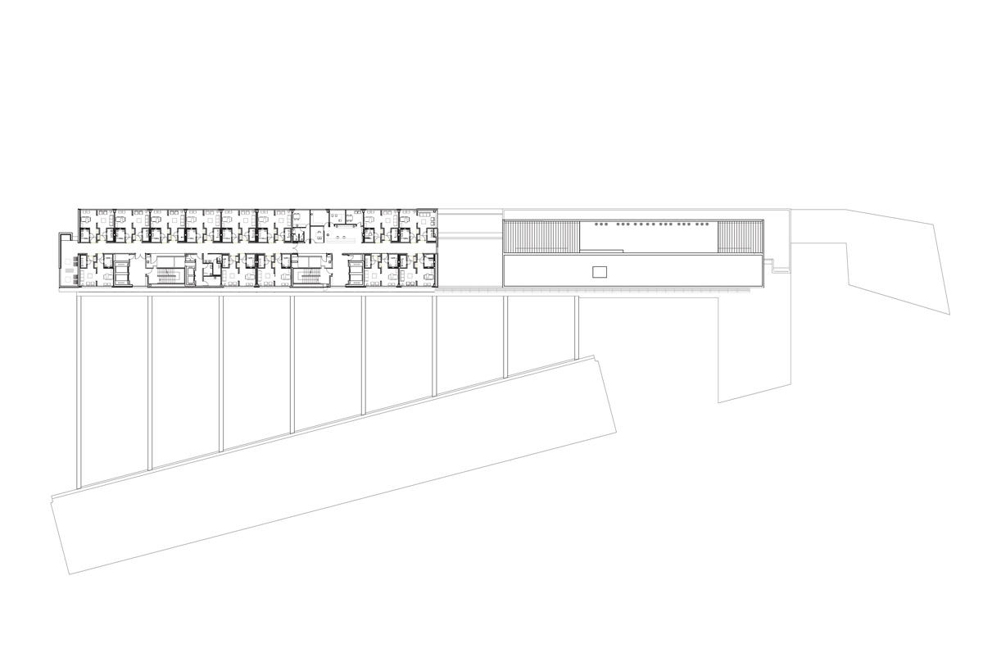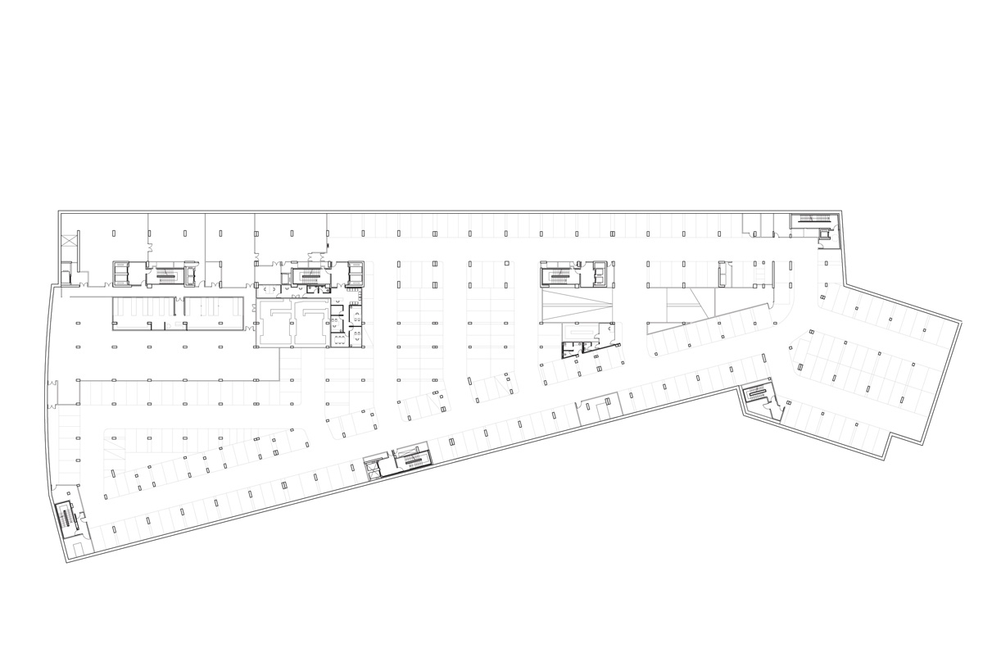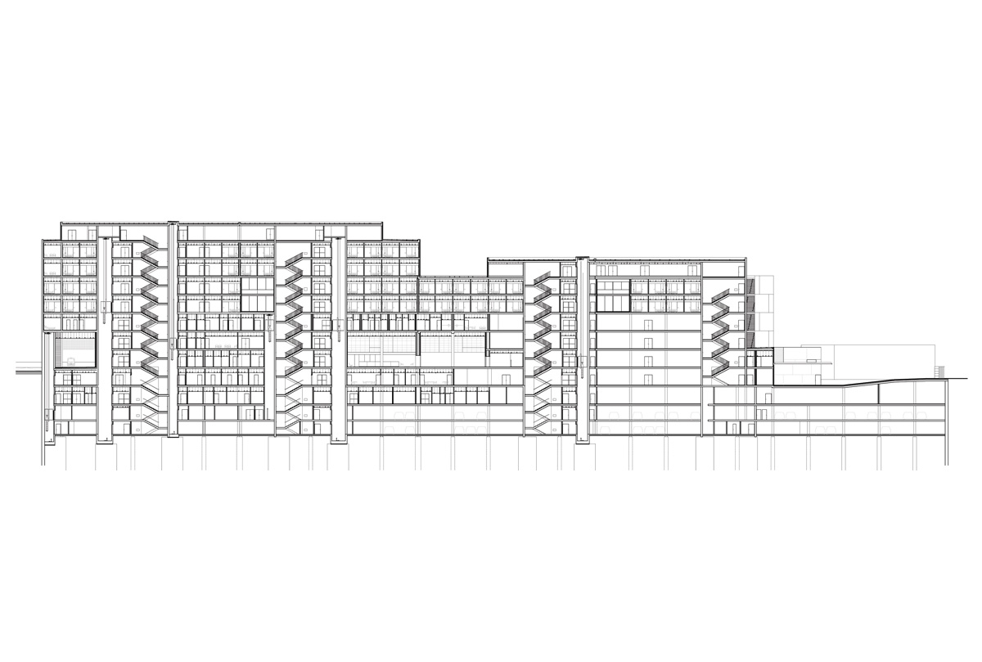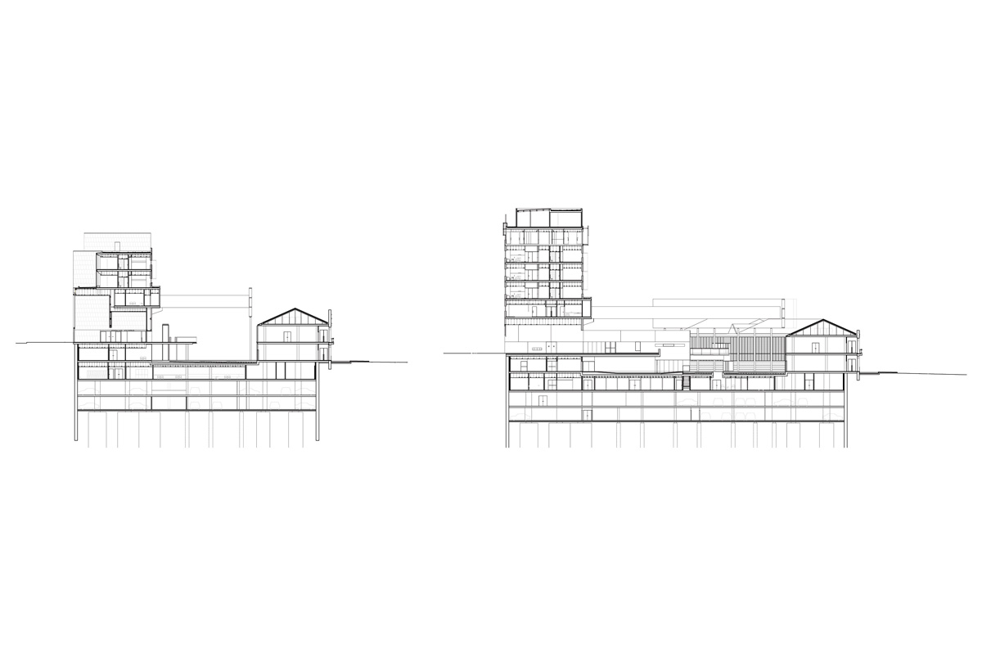Dexeus University Institute
The project establishes a linear building along the street, Carrer Sabino Arana, and houses complementary functions in the old mental hospital building. The space between the two architectures is formalized as a covered atrium, which also acts as a functional interchanger between different clinical areas, the garden of the old mental hospital and the street. The new building houses all the functions directly related to clinical activity, while the old building incorporates the target functions, and teaching and congress areas.
Programme :
Health, Education, University
Location :
Barcelona, Spain
Client :
Carmel Corporación 2000 SL
Architect :
Ramón Sanabria , Ramón Artigues
Surface :
50.000m2
Status :
Built


 Share
Share
 Tweet
Tweet
 Pin it
Pin it
