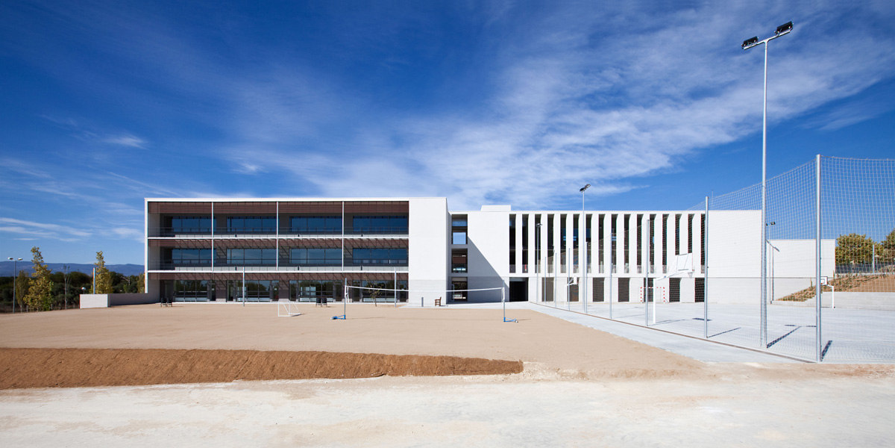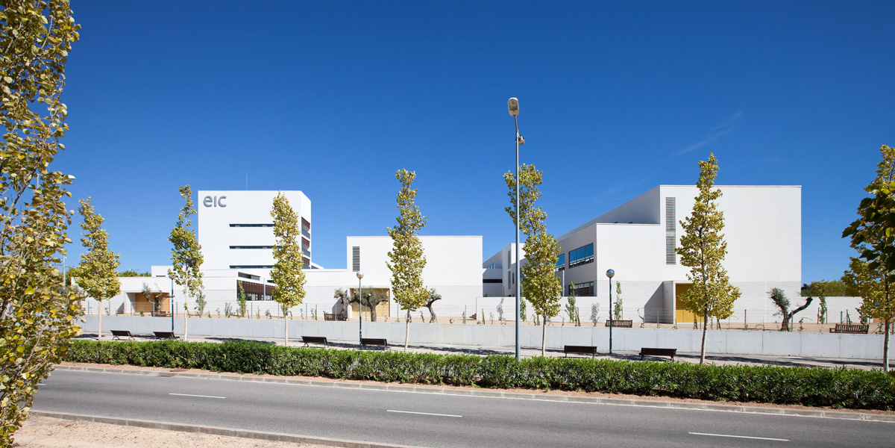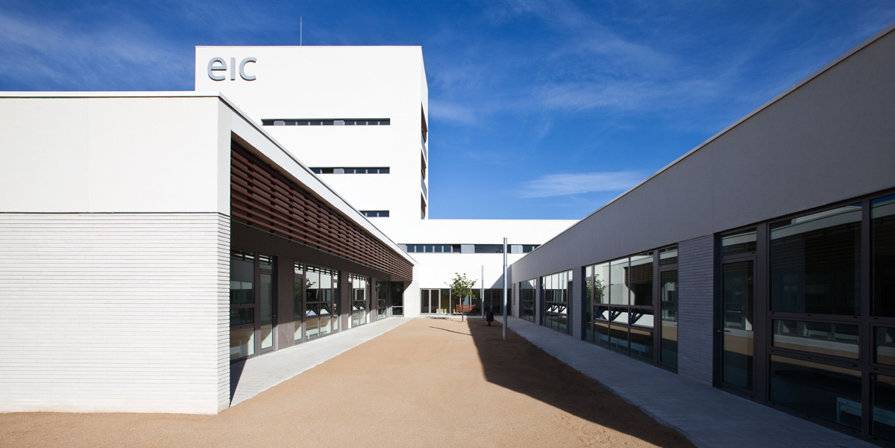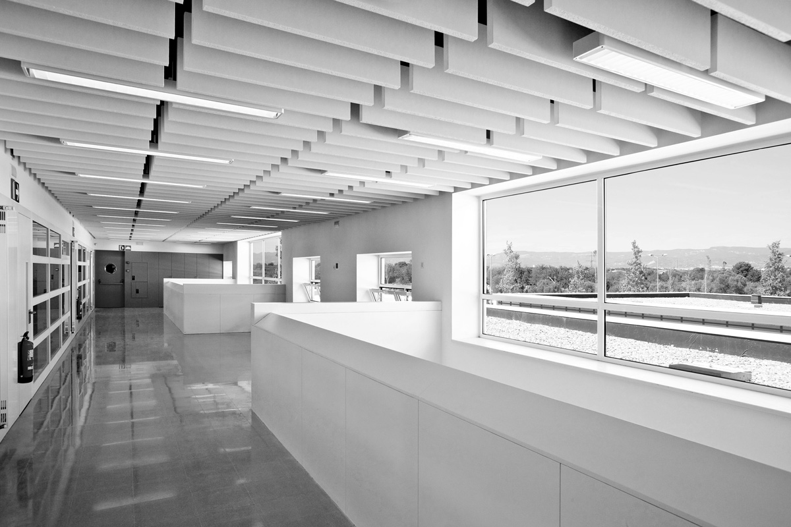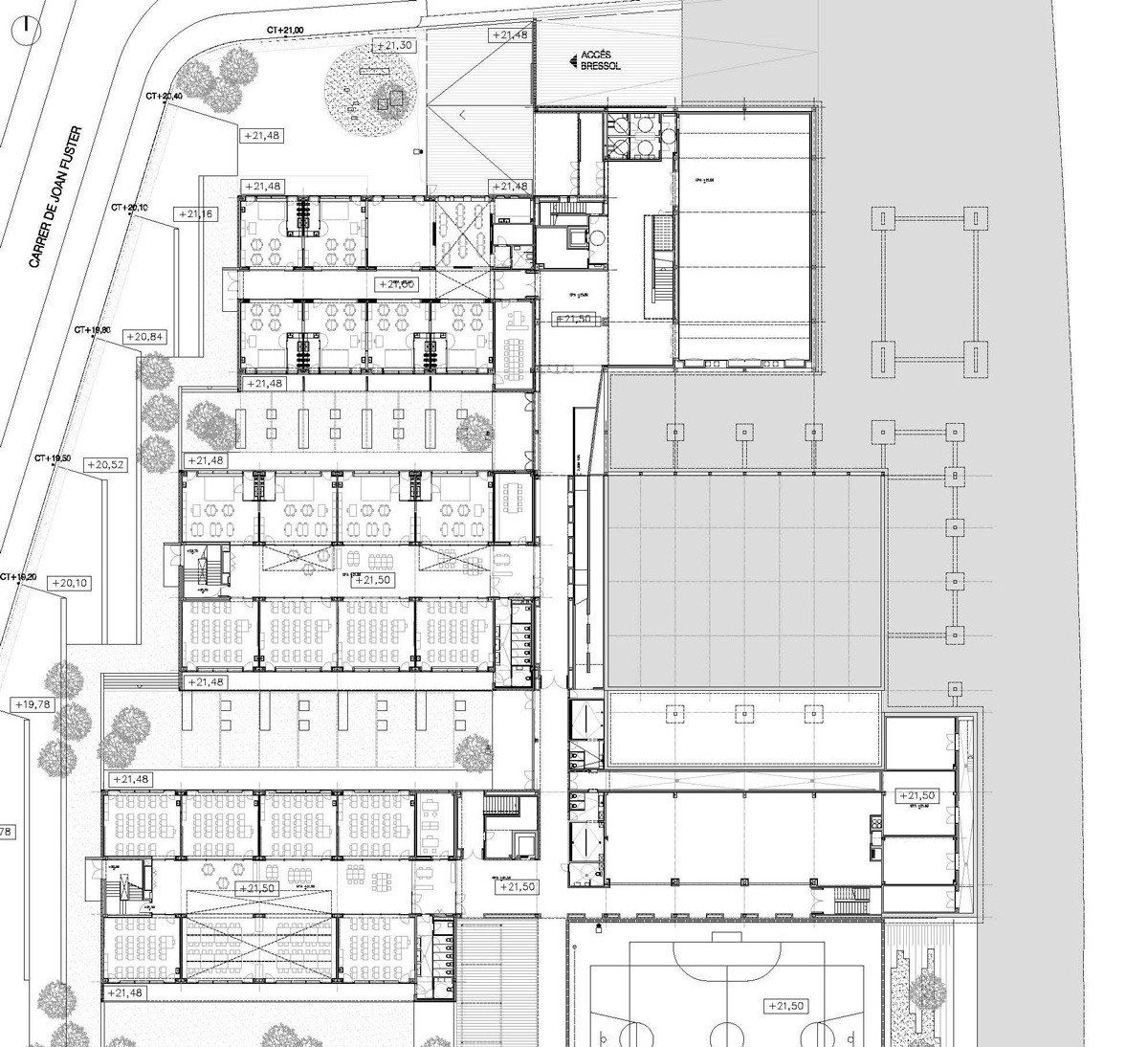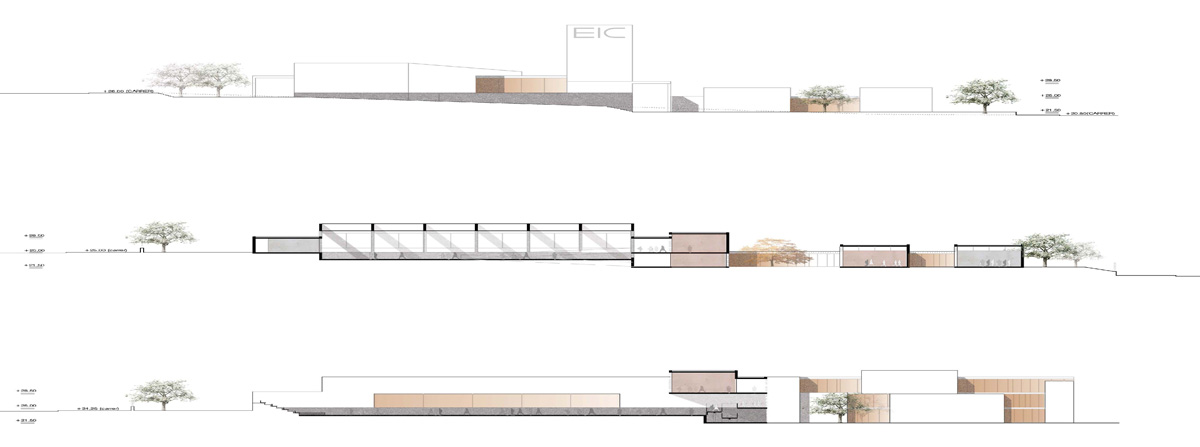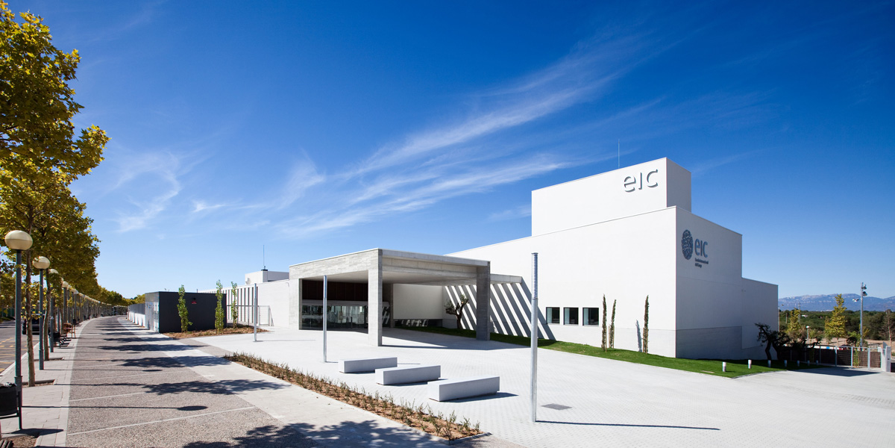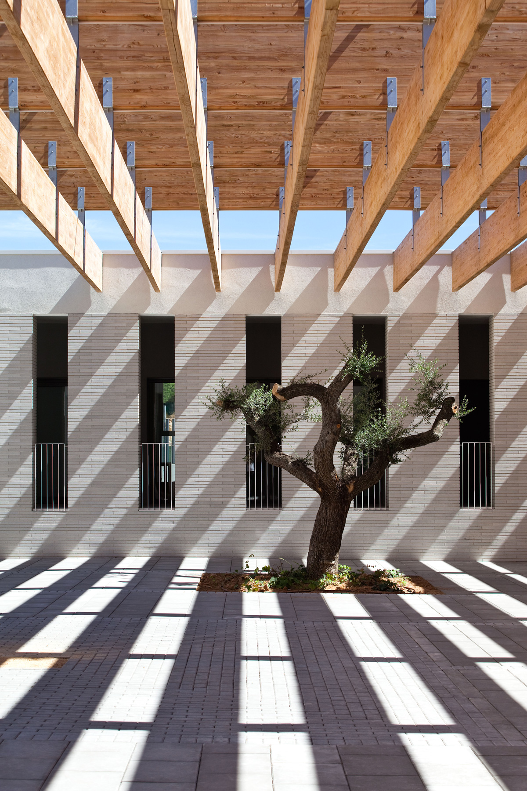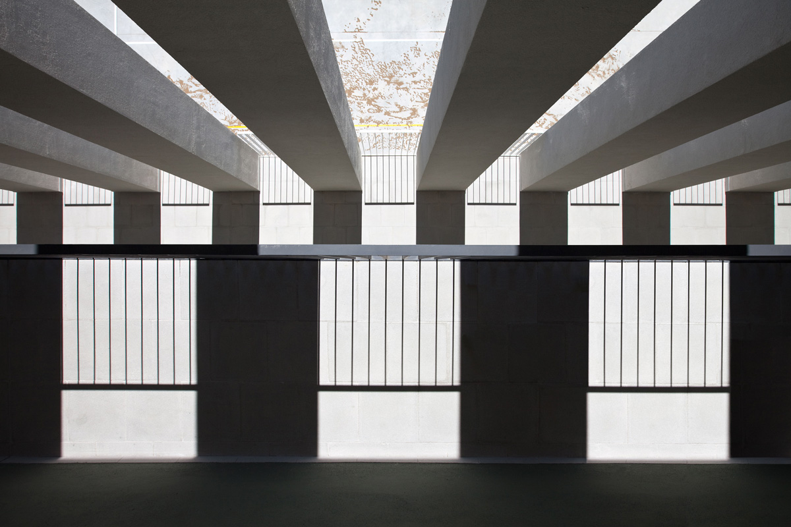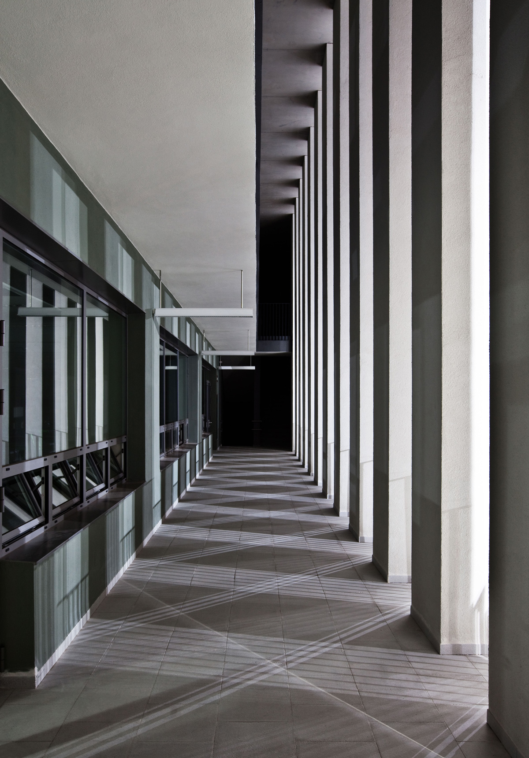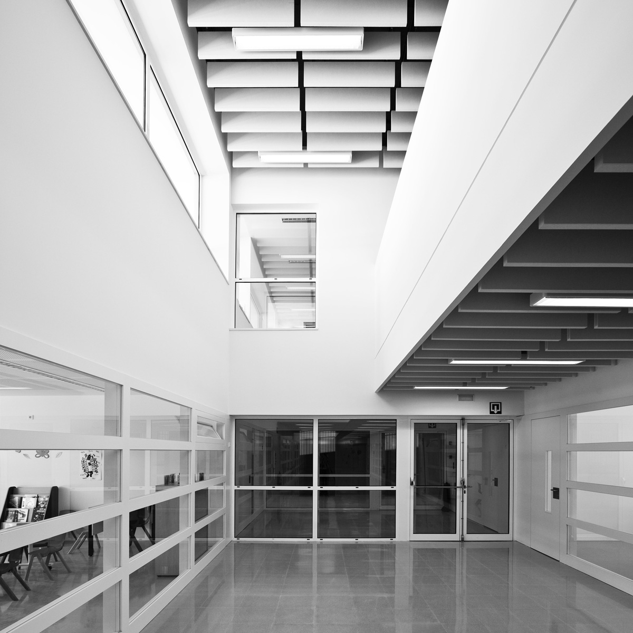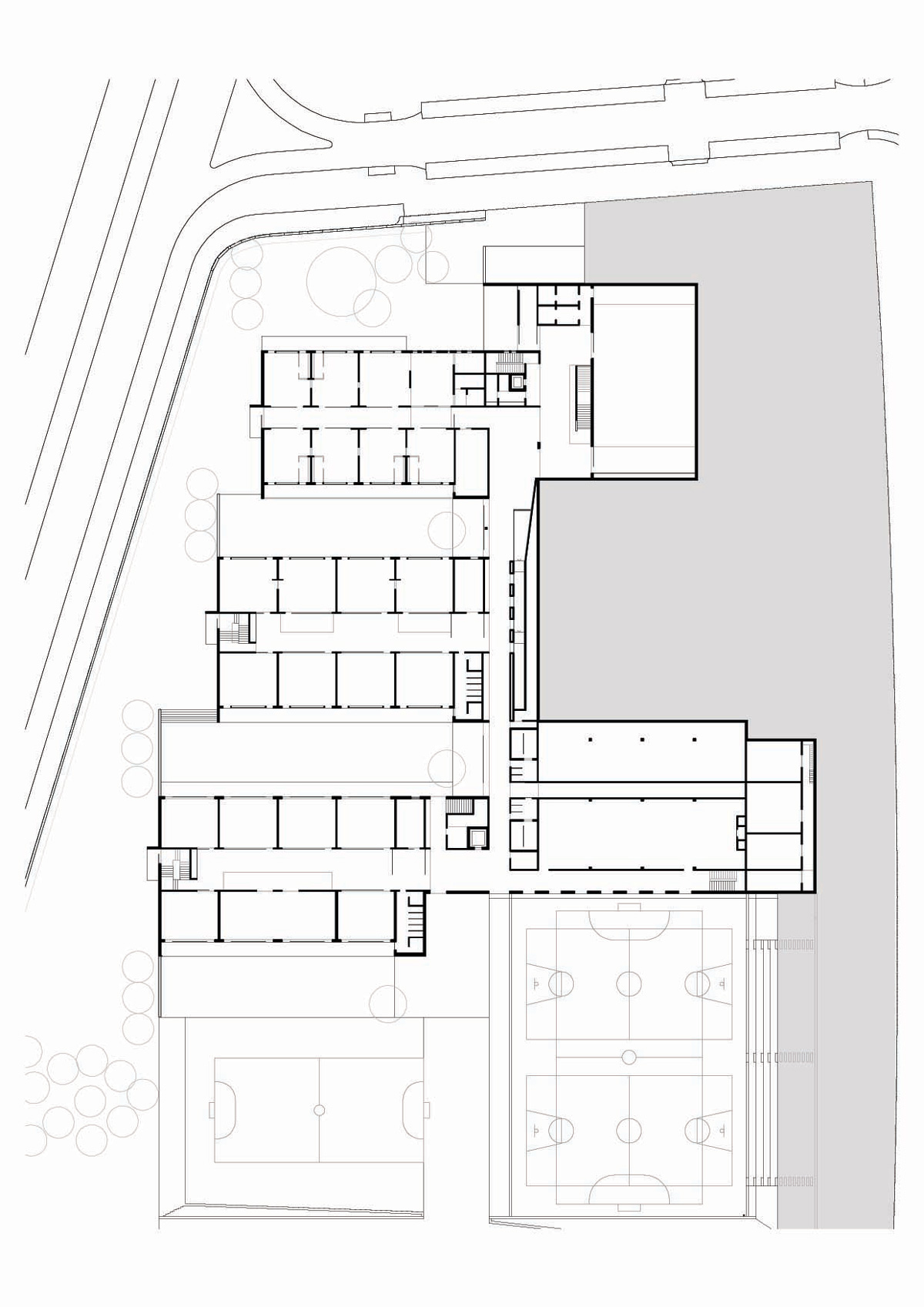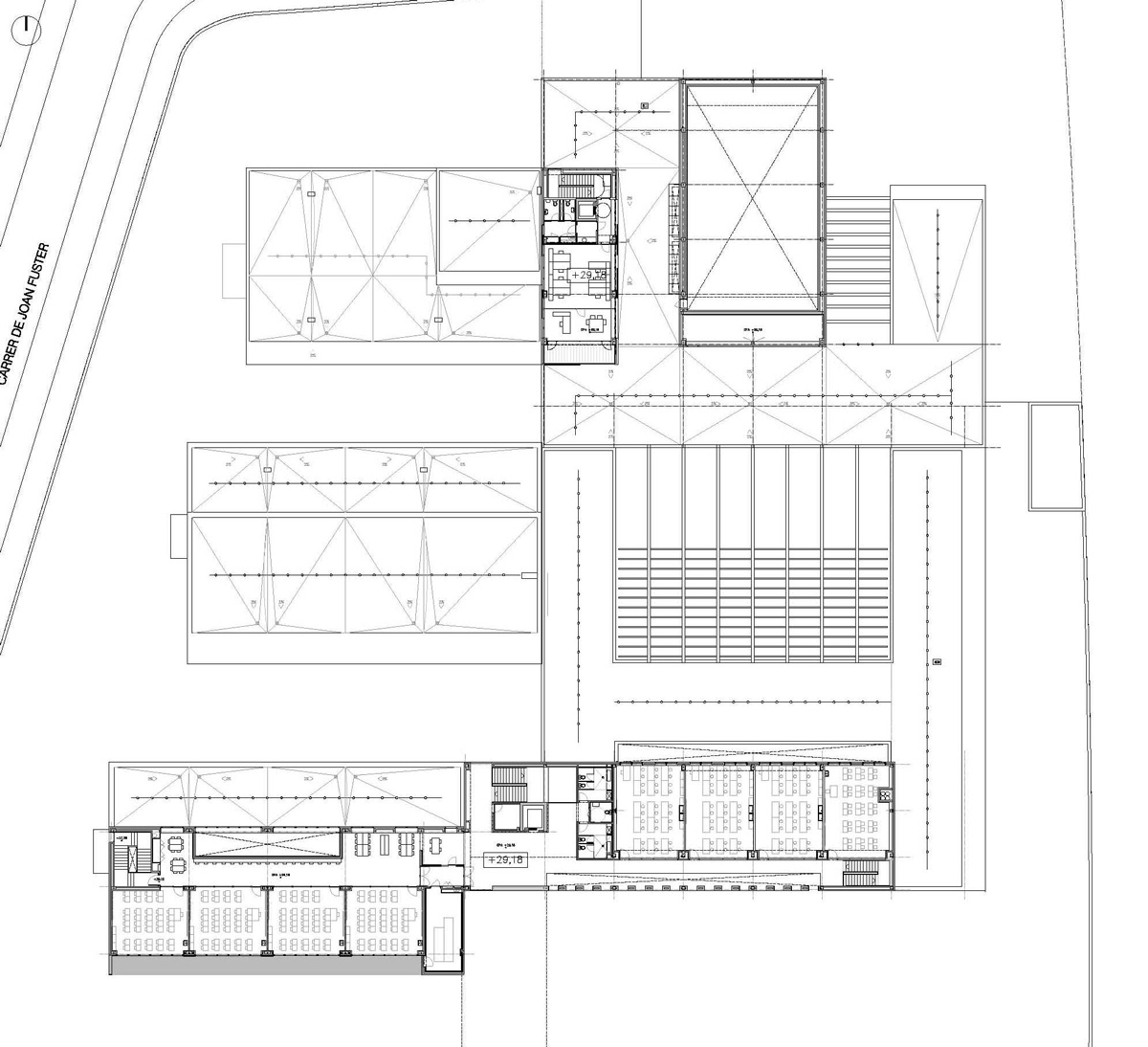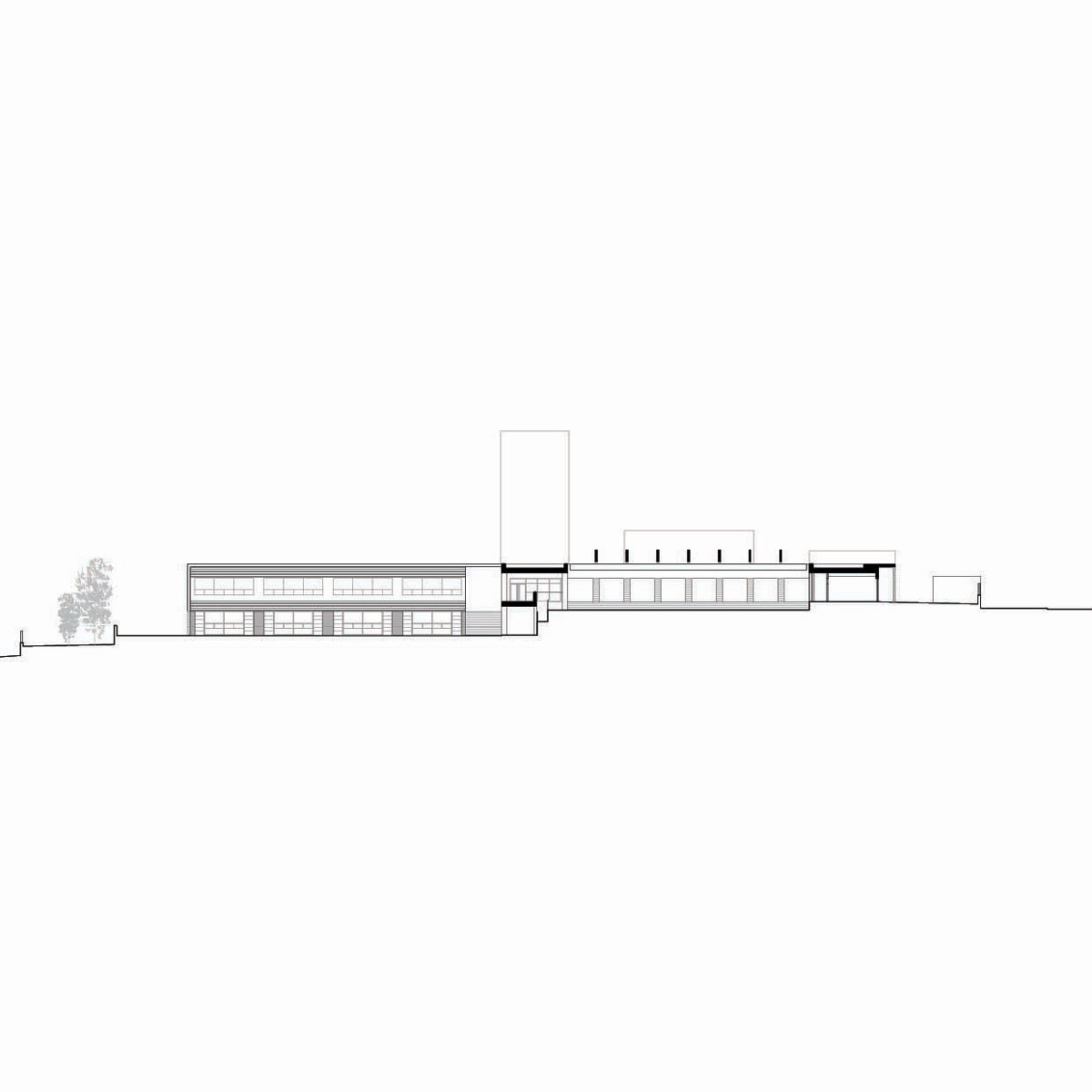Camp-Salou International School
This school building comprises a series of volumes with one, two or three floors joined by an open porch across the façade. The open spaces between the different volumes generate a series of courtyards and a square or forum, which constitutes the main social area at the scale of the site. The fishbone layout will allow the school to grow as it becomes consolidated.
Programme :
Education, School
Location :
Salou, Tarragona, Spain
Client :
Fòrum Cívic del Camp
Architect :
Josep Benedito, Gaspar Costa, Jordi Adell, Mariona Benedito
Surface :
7.976 m²
Status :
Built


 Share
Share
 Tweet
Tweet
 Pin it
Pin it
