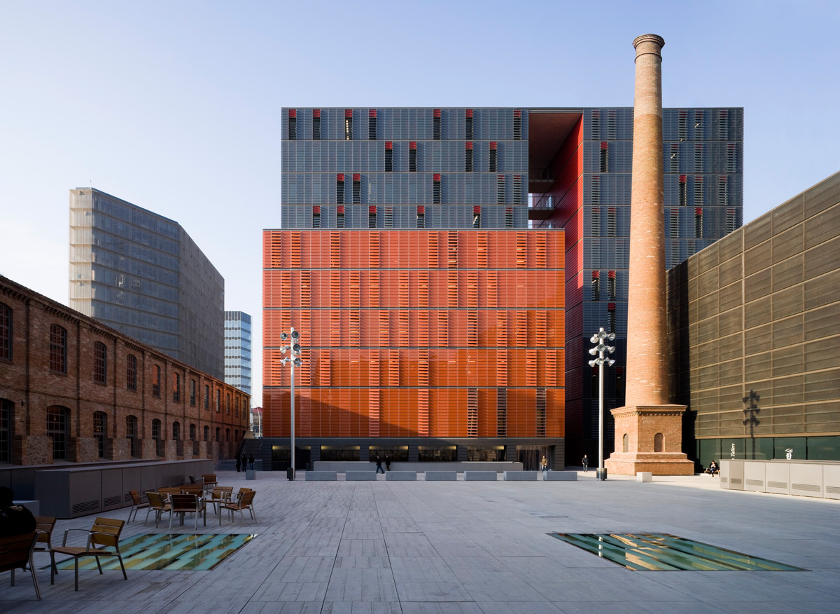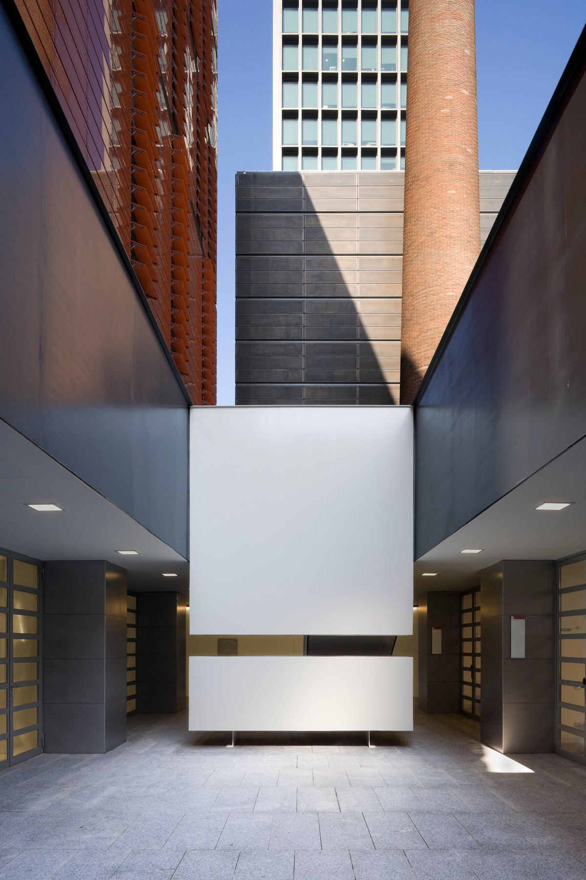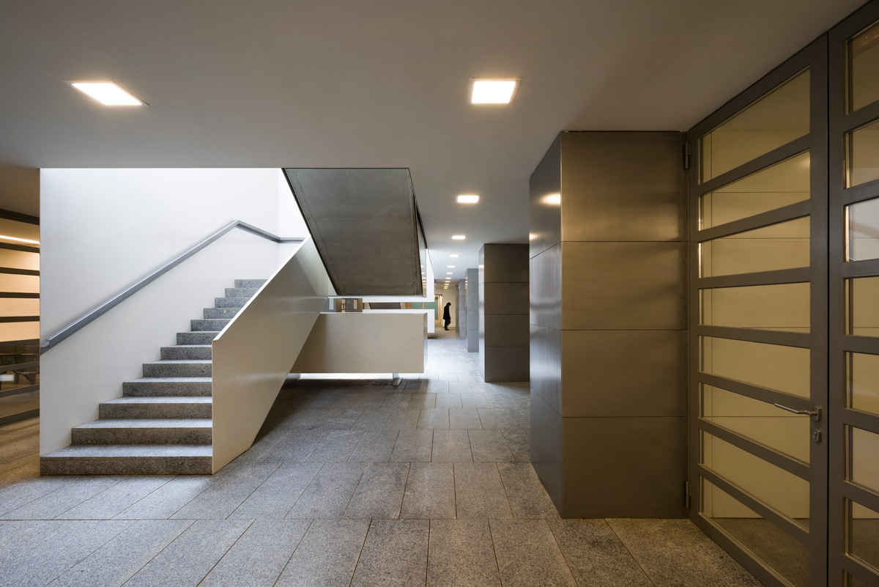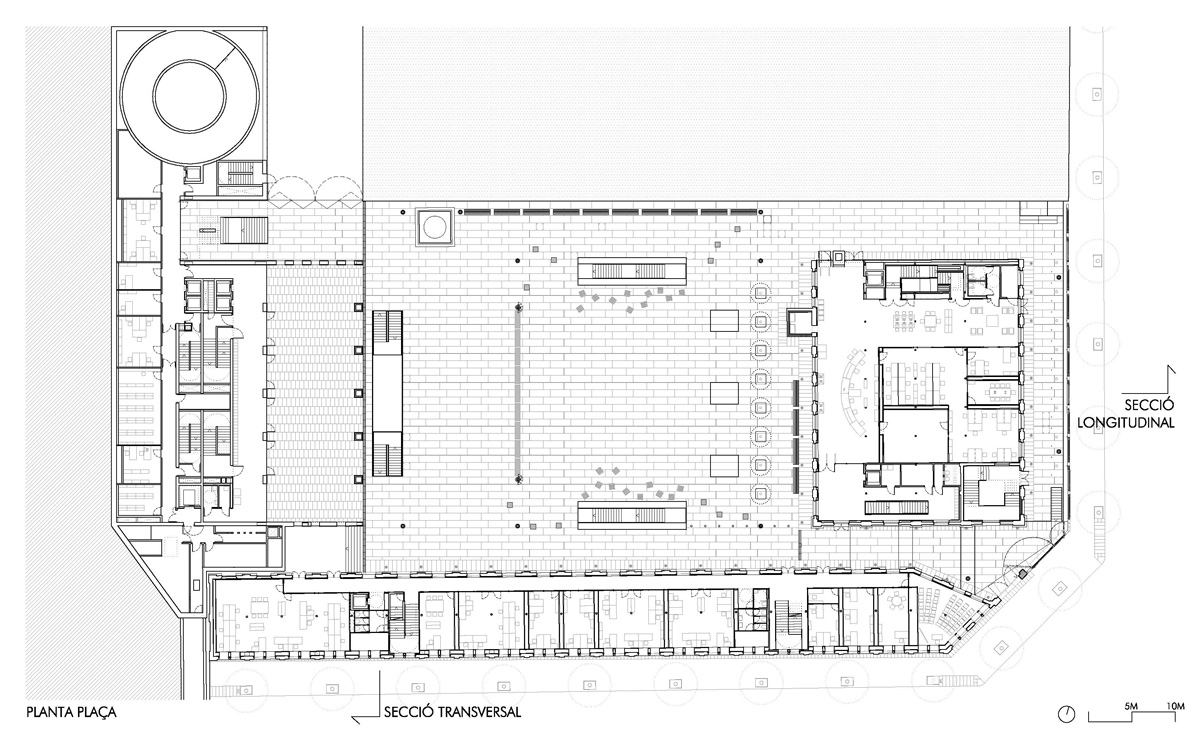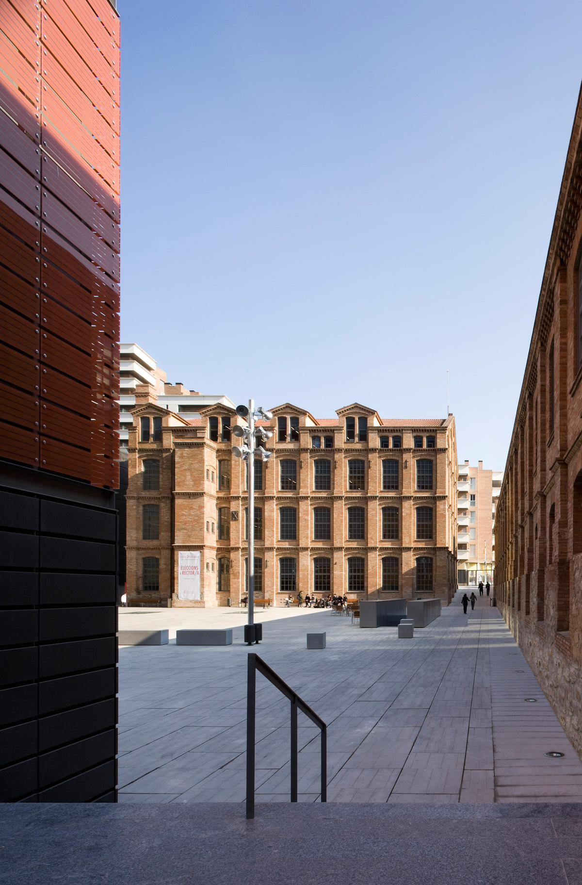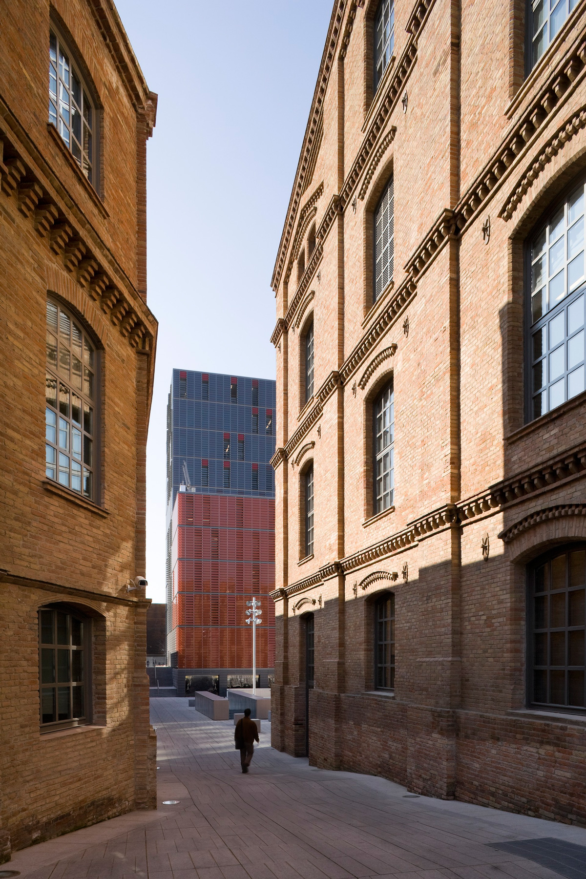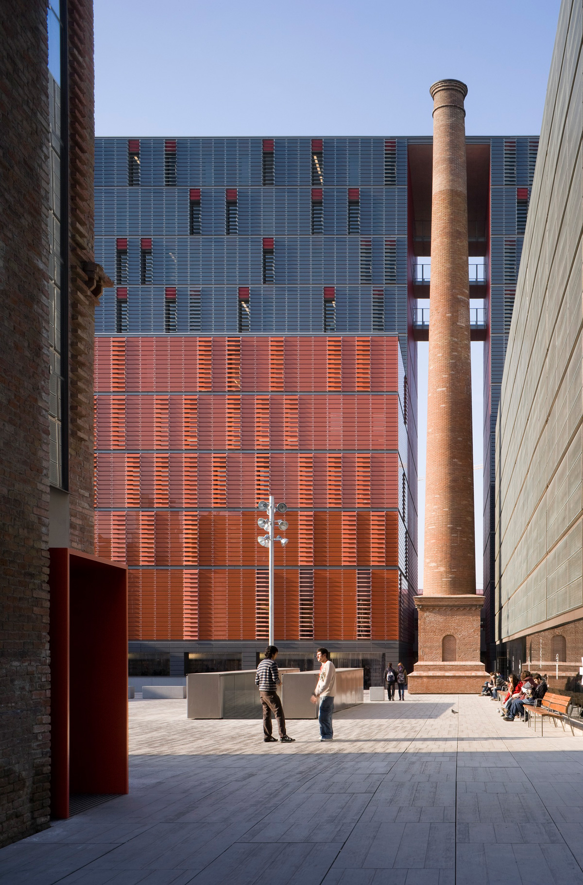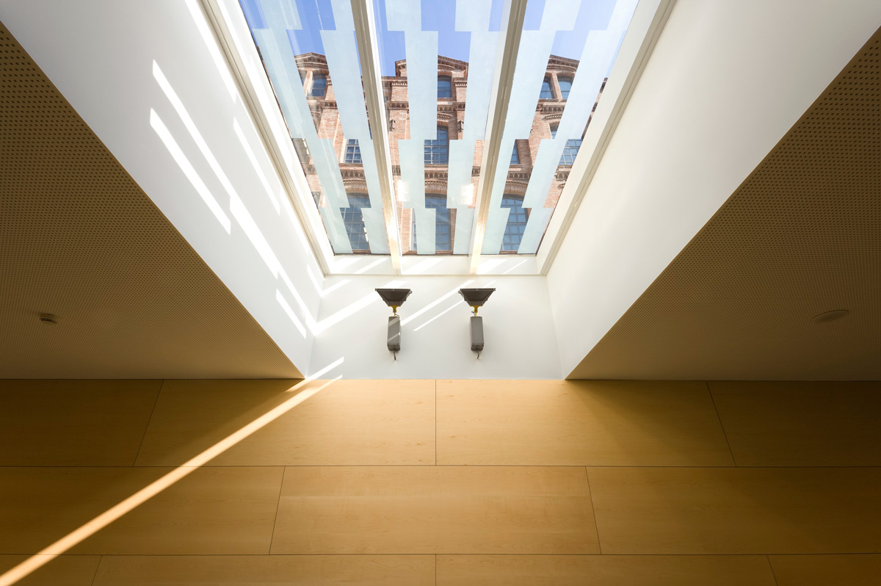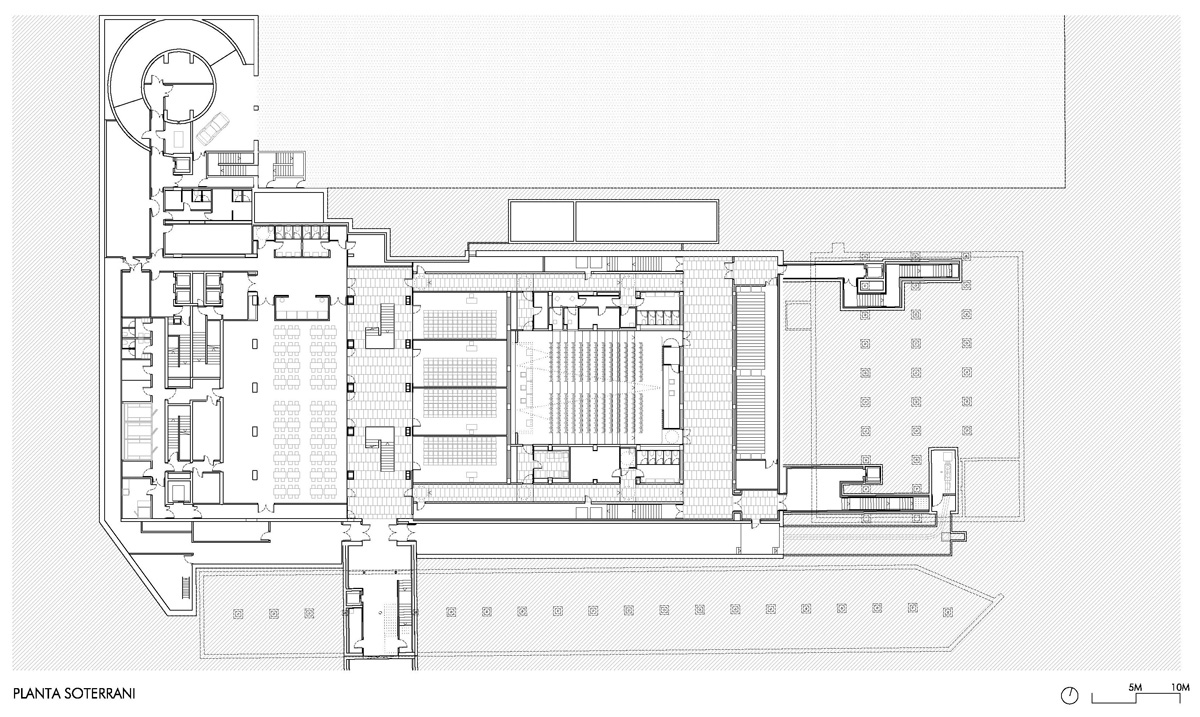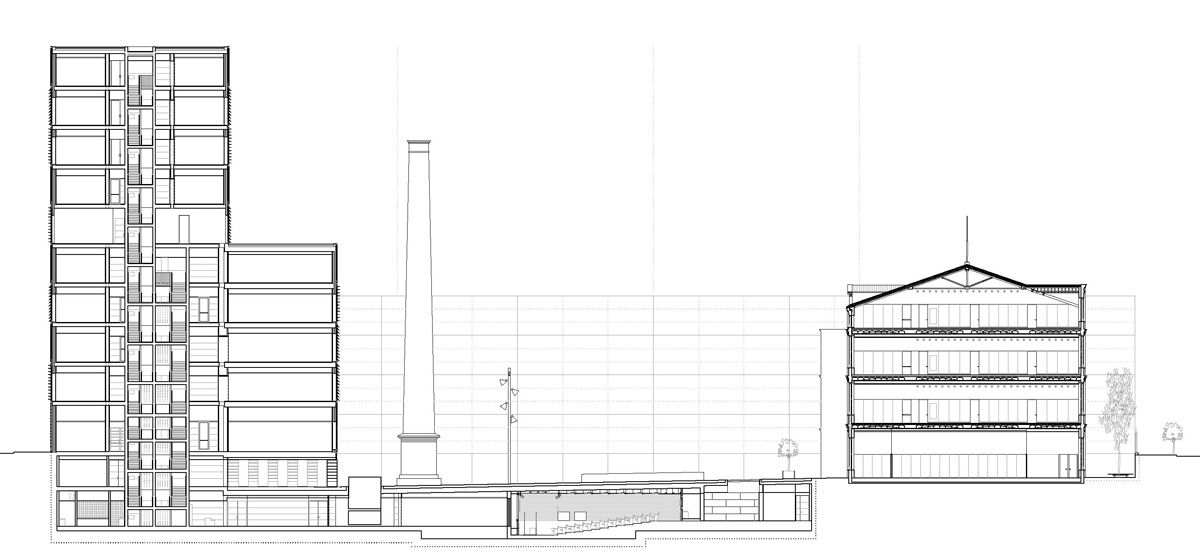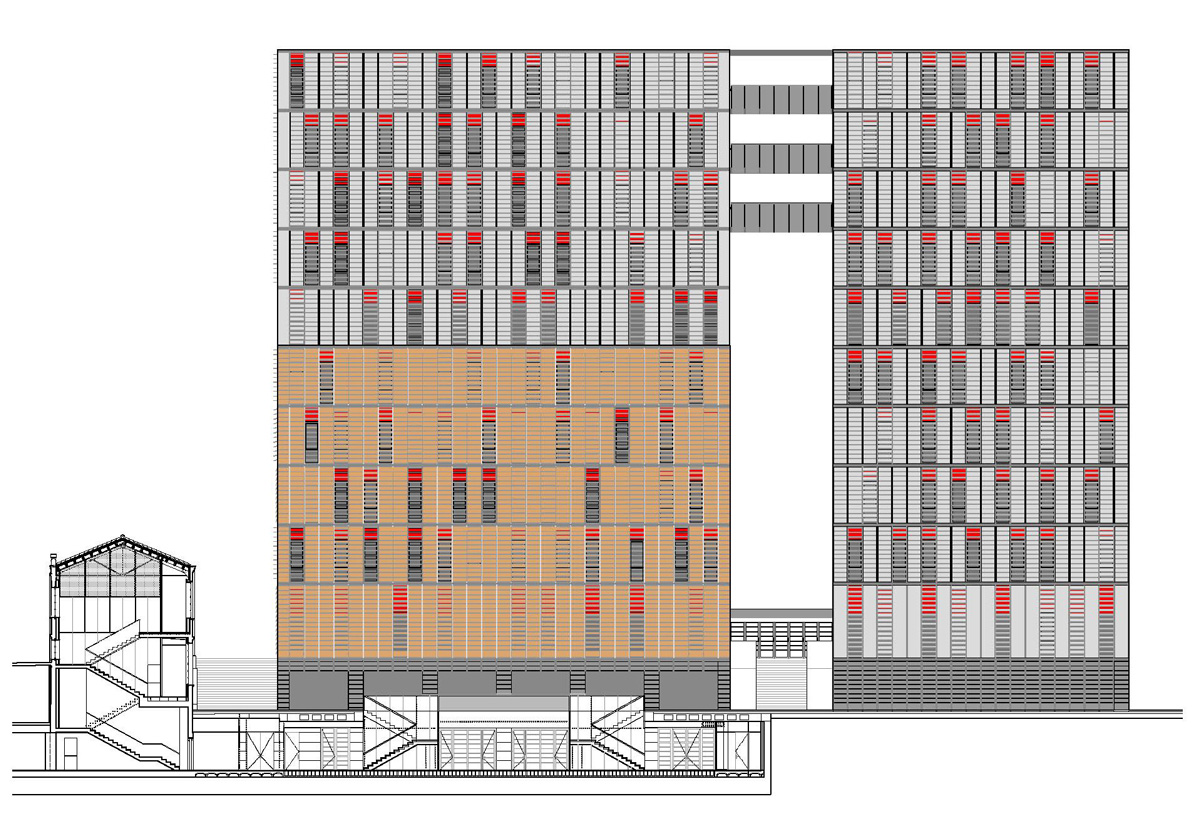Ca l’Aranyó Audiovisual Campus (UPF)
The new urban campus was built on a former factory site, around a new public square. The project involved rehabilitating and enhancing two industrial buildings and some new construction. The linear volume is cut into to offer views of the campus, and the façade comprises screen-printed glass slats, fixed or movable. The new urban square is linked with the streets, over a basement that occupies the entire site and houses the auditorium, archives and library.
Programme :
Education, University, Culture, Rehabilitation
Location :
Barcelona, Spain
Client :
University Pompeu Fabra (UPF), ICFe
Architect :
Josep Benedito, Ramon Valls
Surface :
19.830 m²
Status :
Built


 Share
Share
 Tweet
Tweet
 Pin it
Pin it
