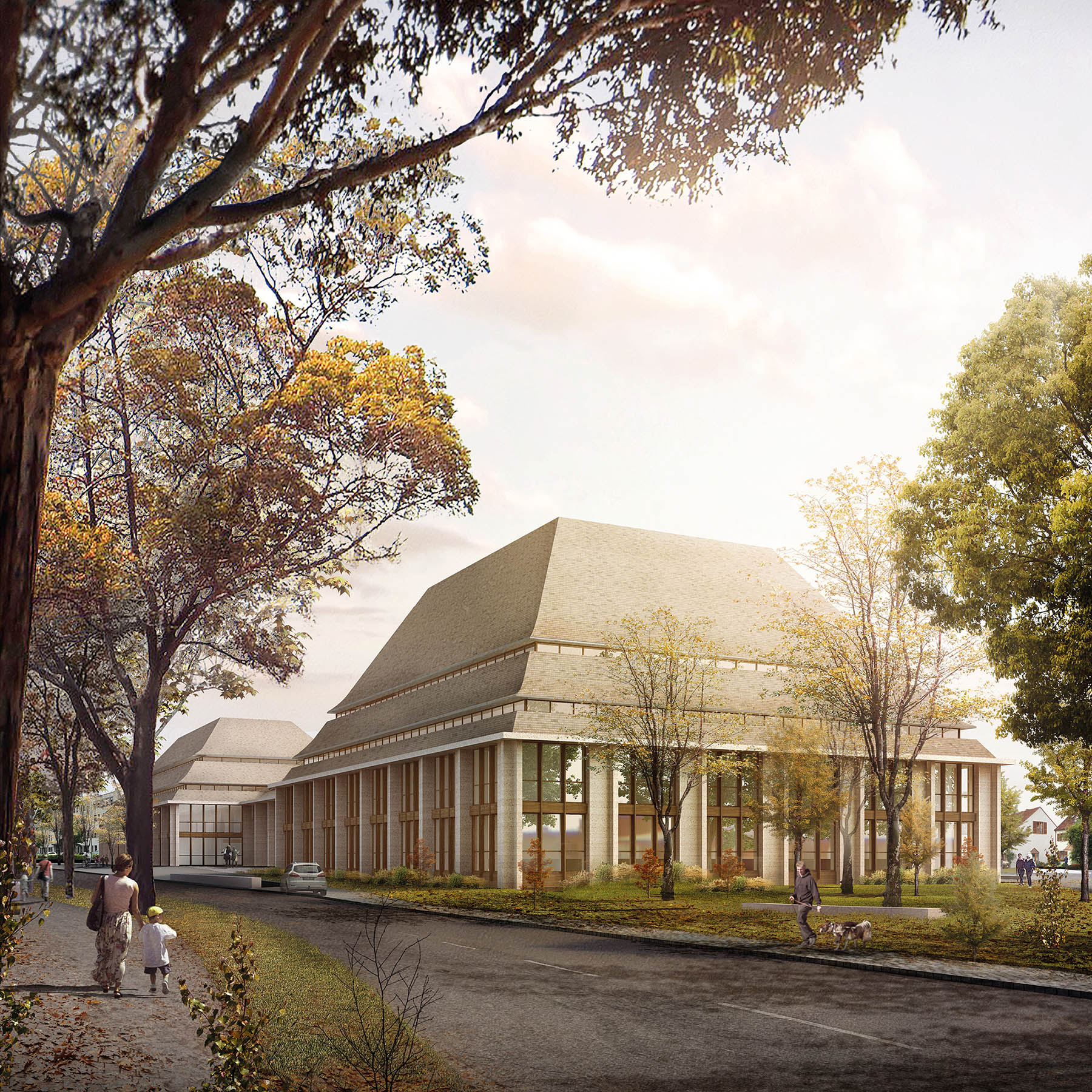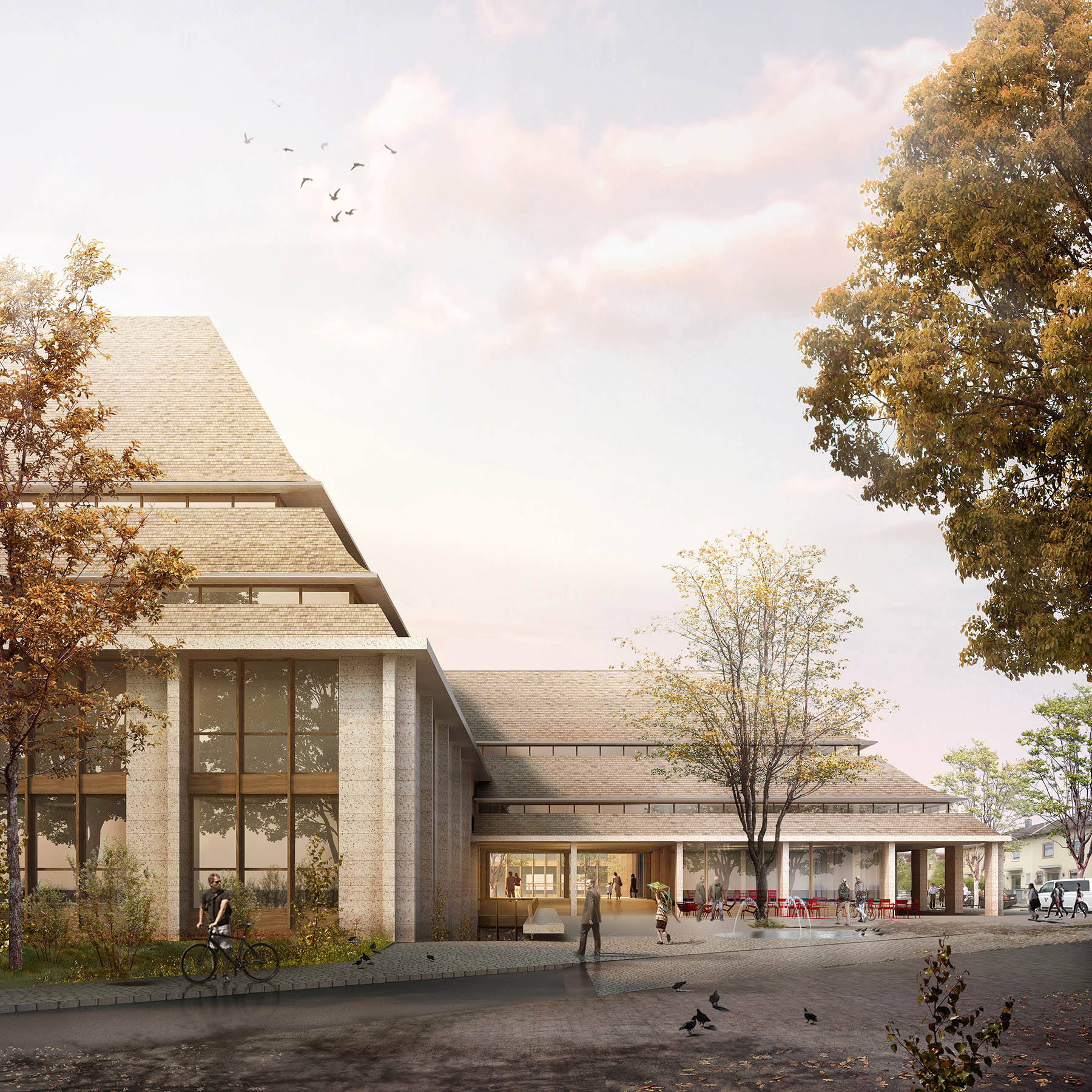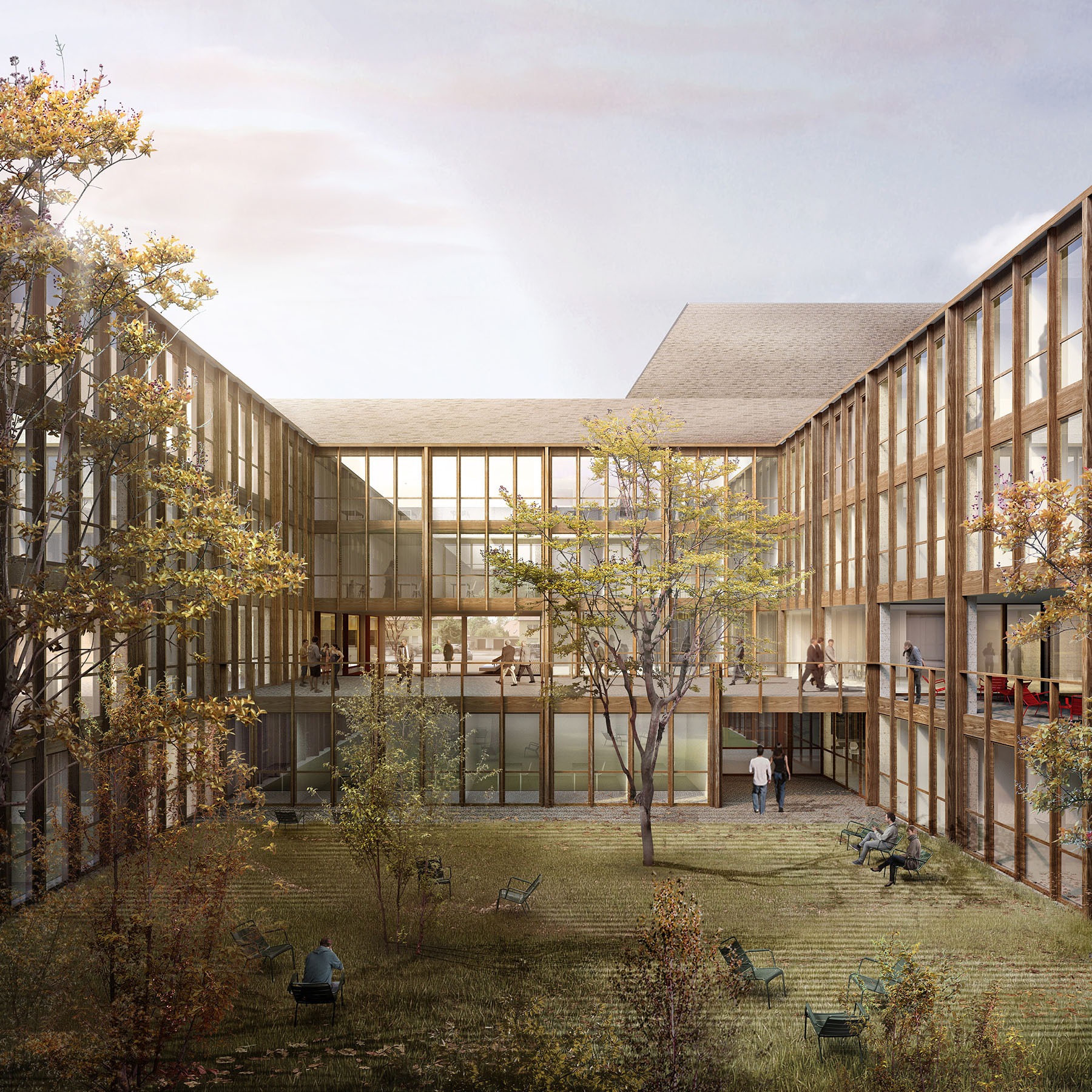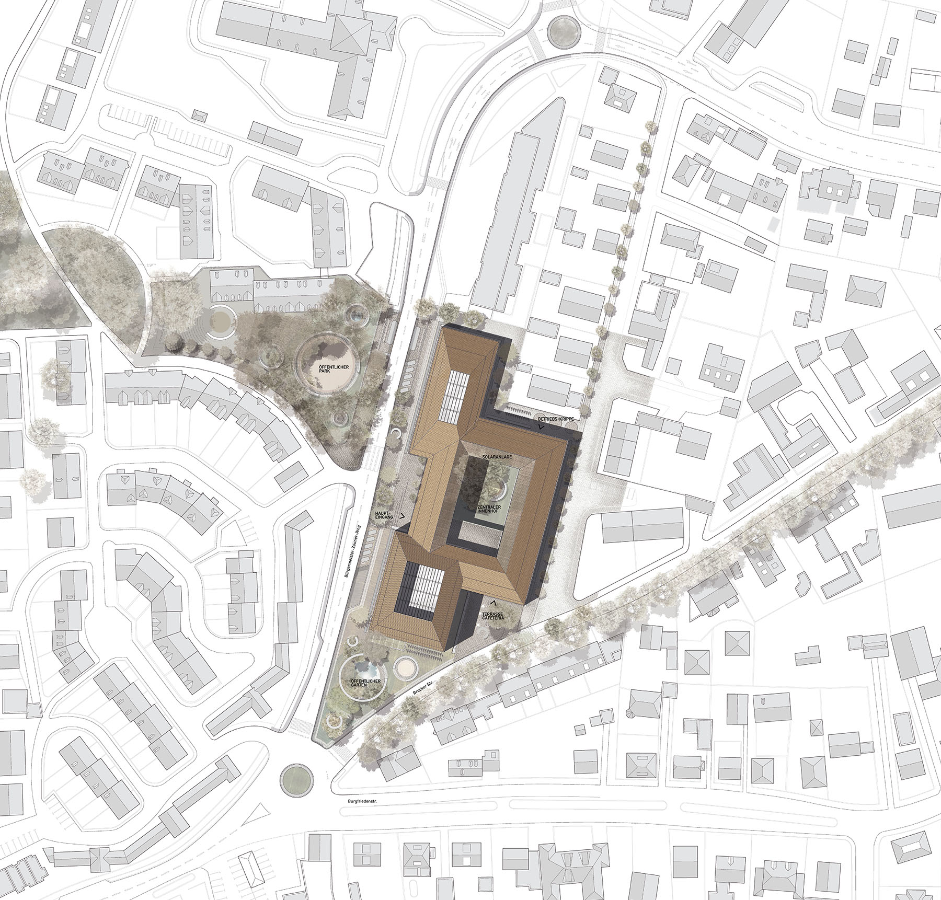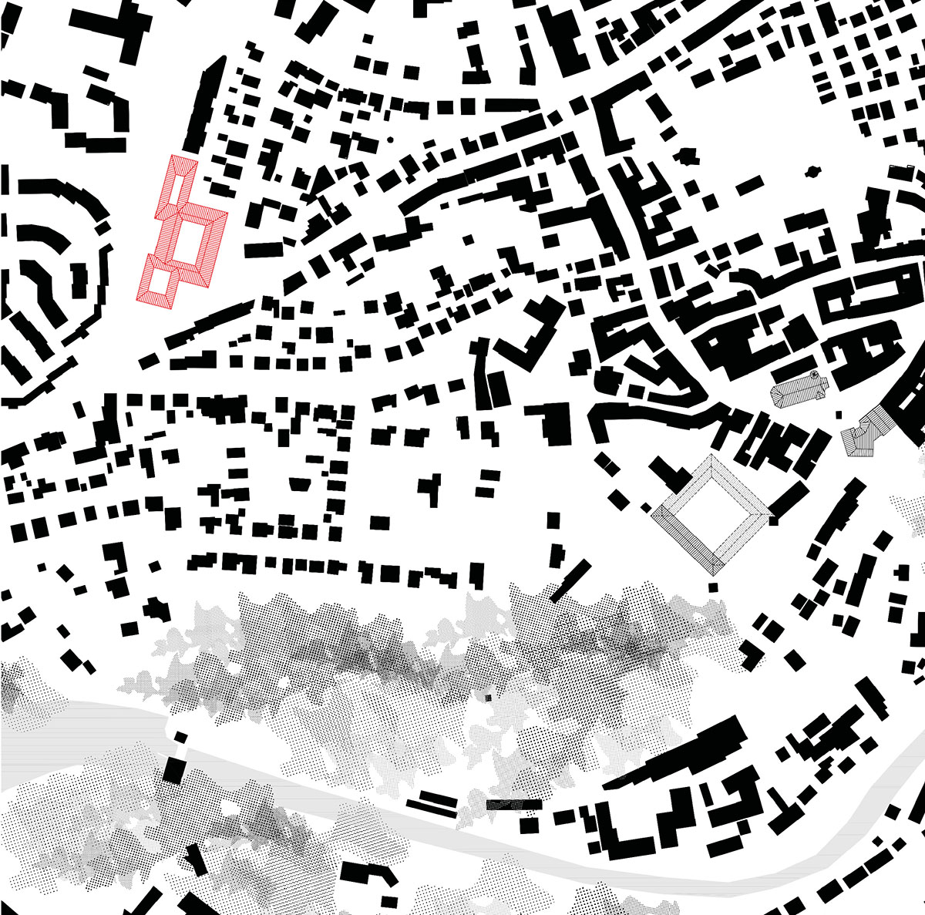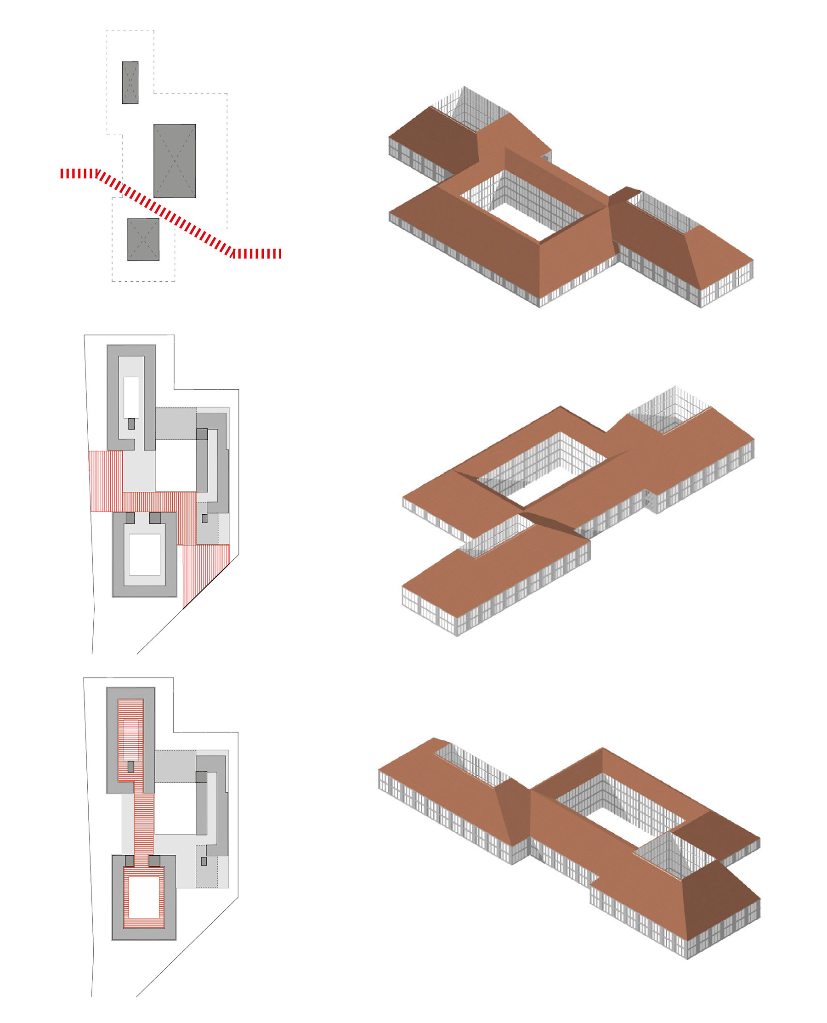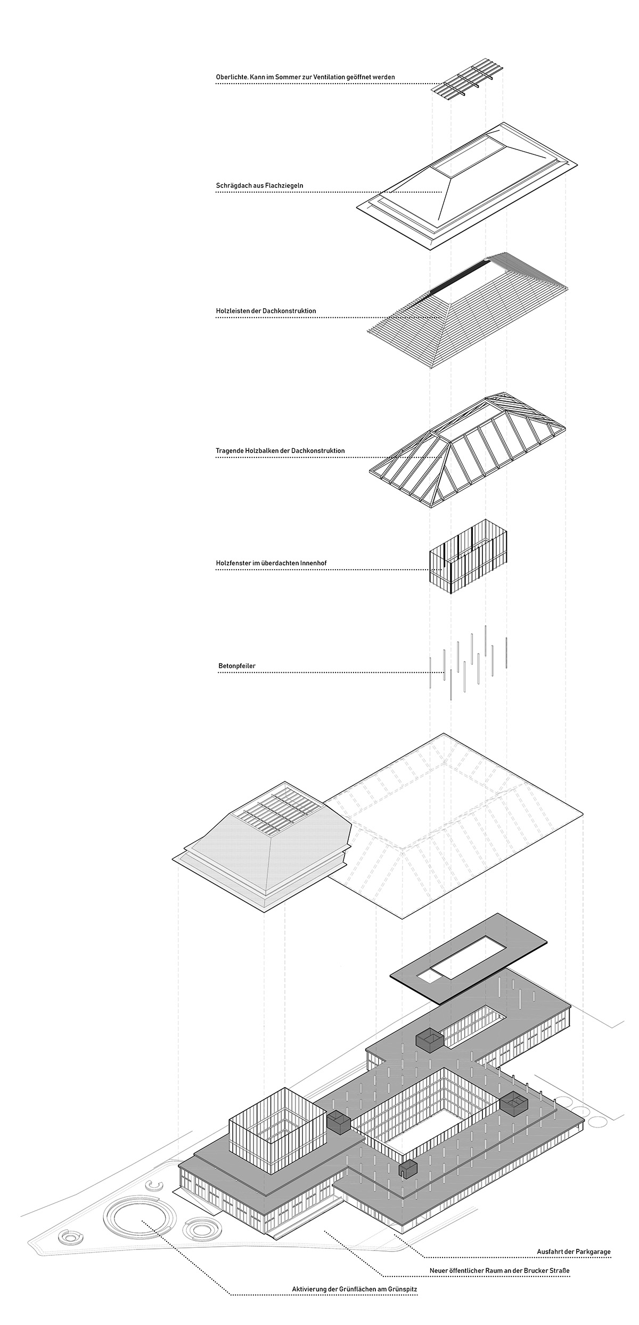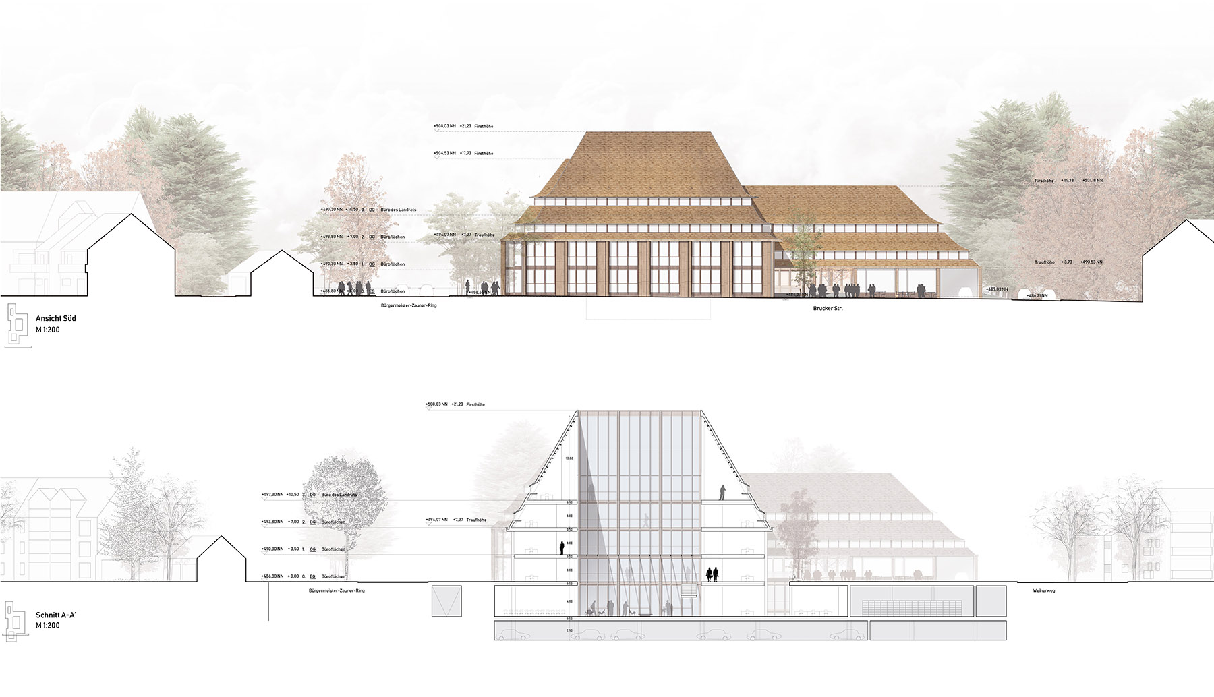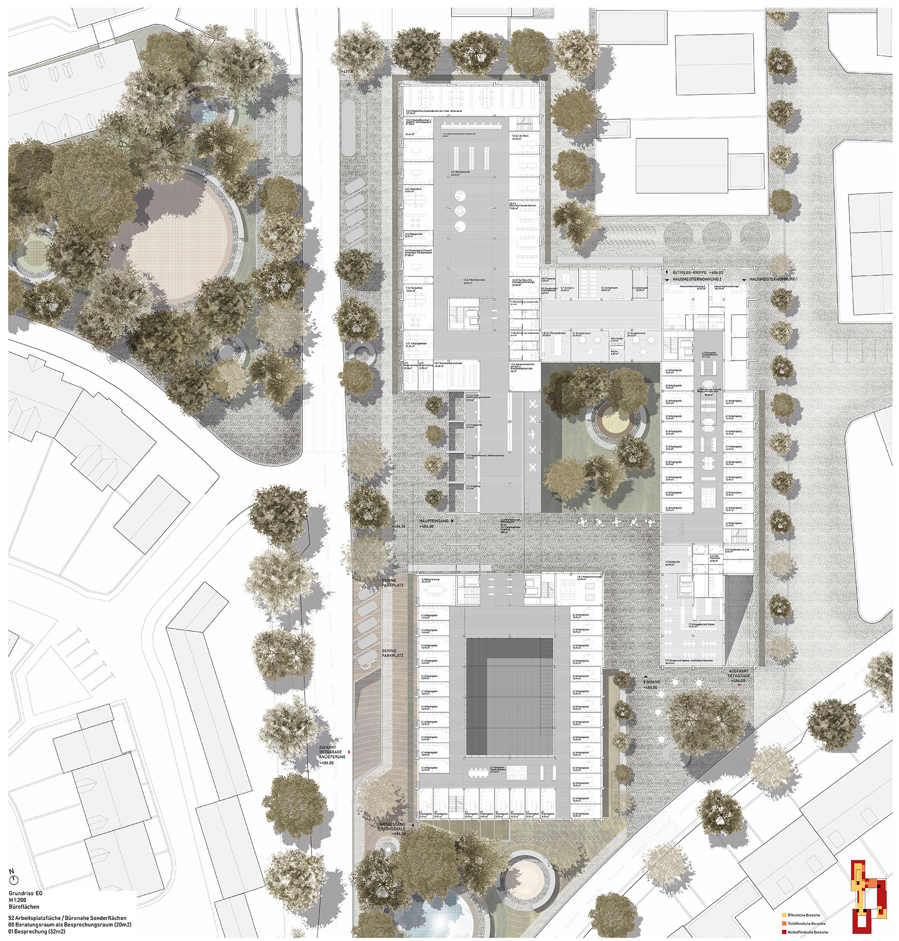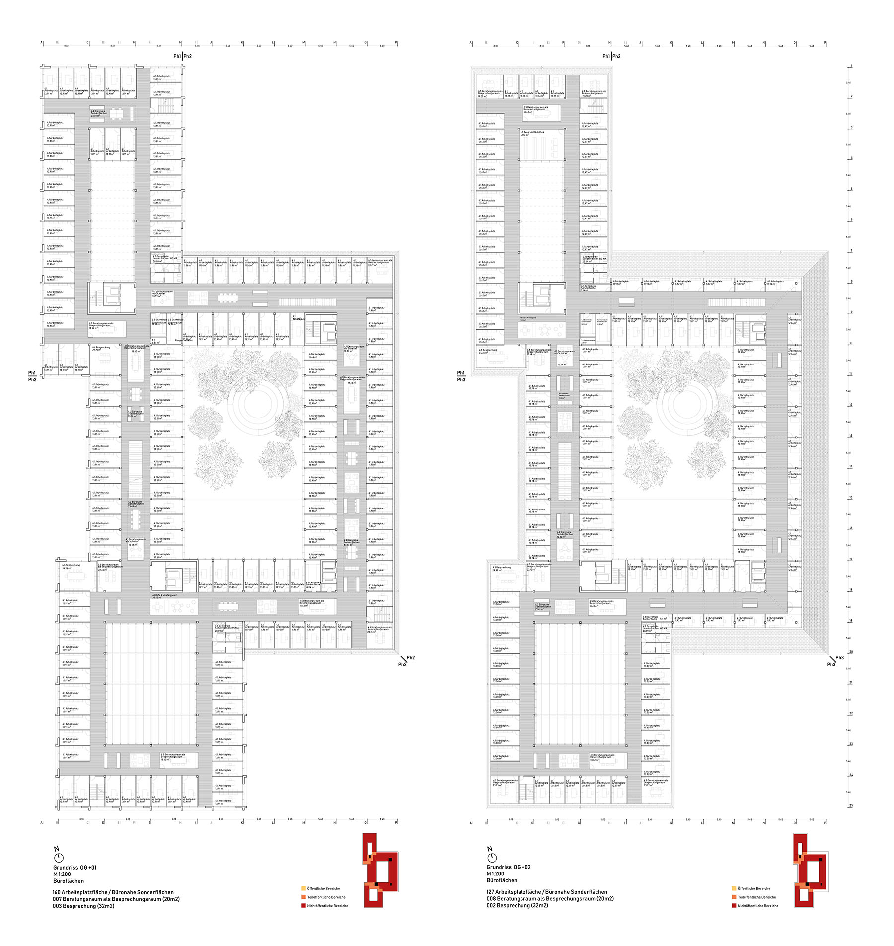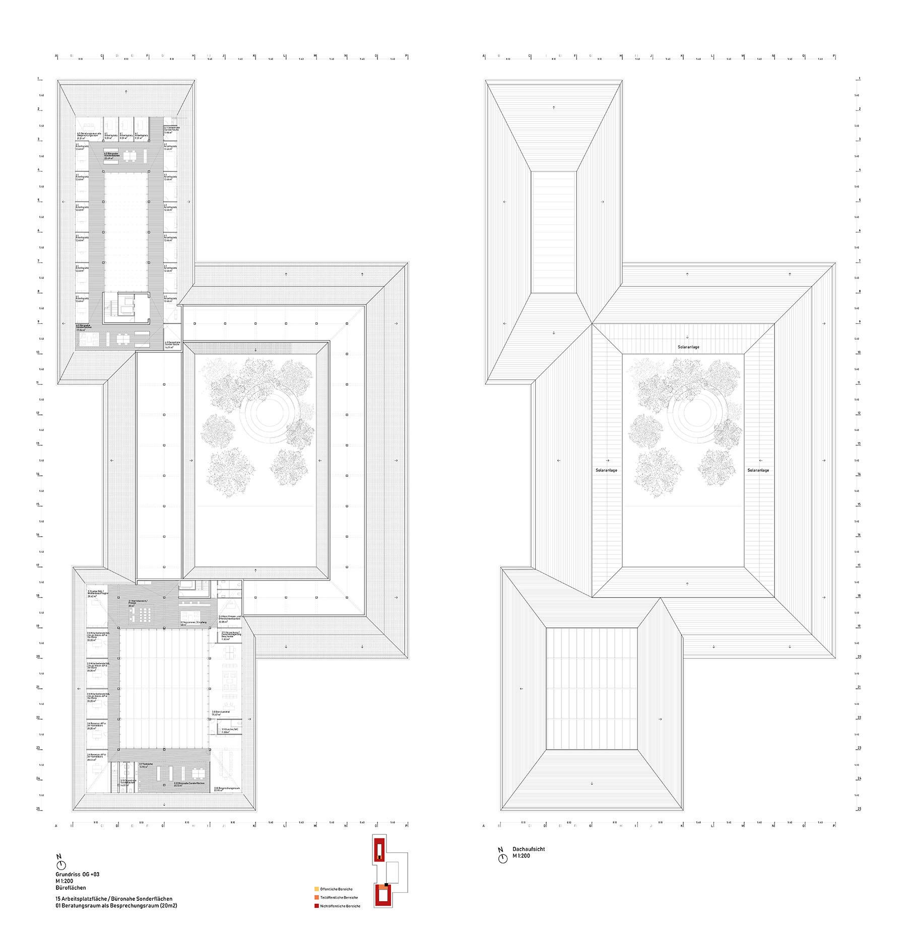Administration and Institutional building in Dachau
The extensive program of functions and the large dimensions of the building form an important challenge in terms of dialogue between the site location and the organisation of the program. The district will require more than 400 administratives offices, a grand lobby with an exhibition area, function and meeting rooms, a day care center, a library and cafeteria. Above all and despite of it´s large program, the proposal should be integrated wtihin the surrounding with a minimal impact possible. The new building tries to establish a balance between these conflicting needs: on one hand the urban and representative scale, that require the building to convey a public aspect, needs to be open to the city and bring to it a new emblemmatic space. On the other hand, the human scale, the search for an architecture with the maximum capacity of adapting to the users needs, the integration of green and open spaces, and the connection of the project with the immediate surrounding dwellings. Following these premises, the following decisions have been made for the design of the building: 1. Make the most of the site plot as to limit the number of storeys needed to fit the program. 2. Bury a floor below street level to reduce a number of floors above street level. 3. Illuminate the building through patios as to obtain a building partly underground, that garanties natural lighting and air to all spaces within and outdoor green spaces. 4. A large sloping roof to further reduce the facade on the perimeter and accomodate the program. 5. The large roof tiles made out of stone and wood, give to the project a strong and symbolic character evoking a traditional german architecture and dignifying the project with its image of order, transparency and efficiency. At the same time the building kindly and calmly delivers in its contact with the neighborhood, maintaining the human and domestic scale characteristics of the garden city.


 Share
Share
 Tweet
Tweet
 Pin it
Pin it
