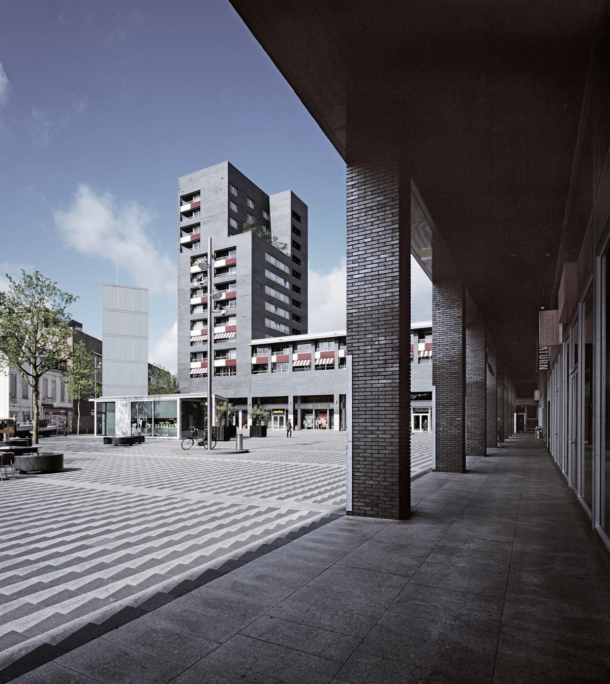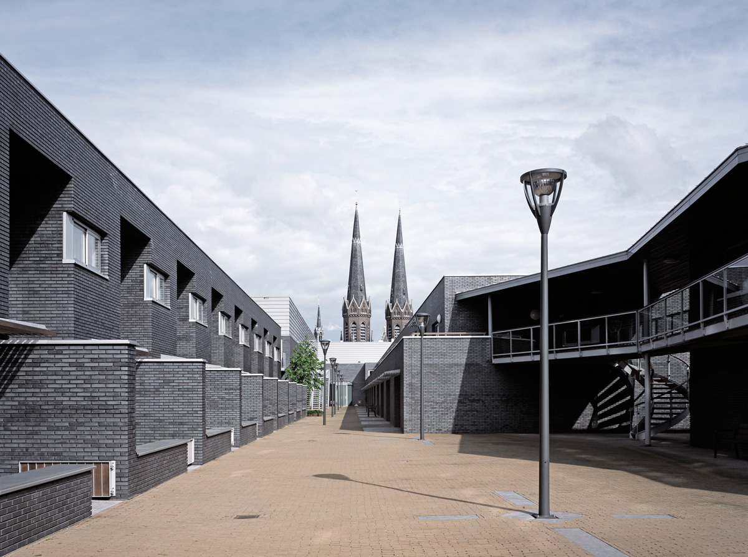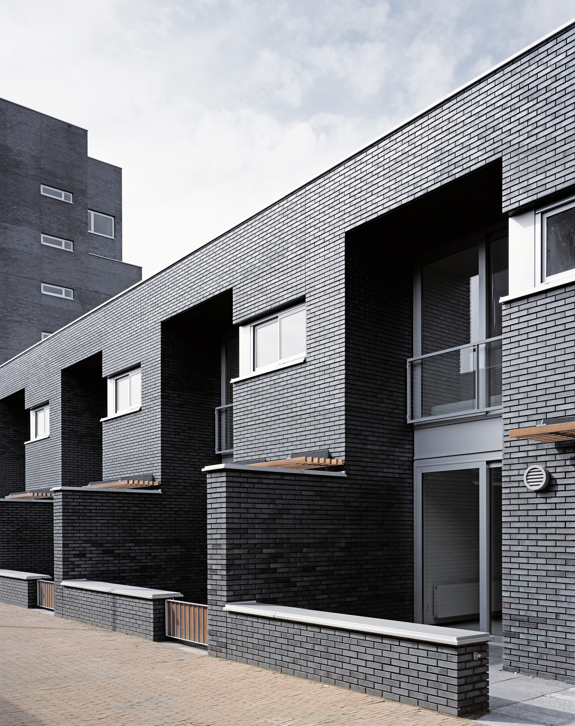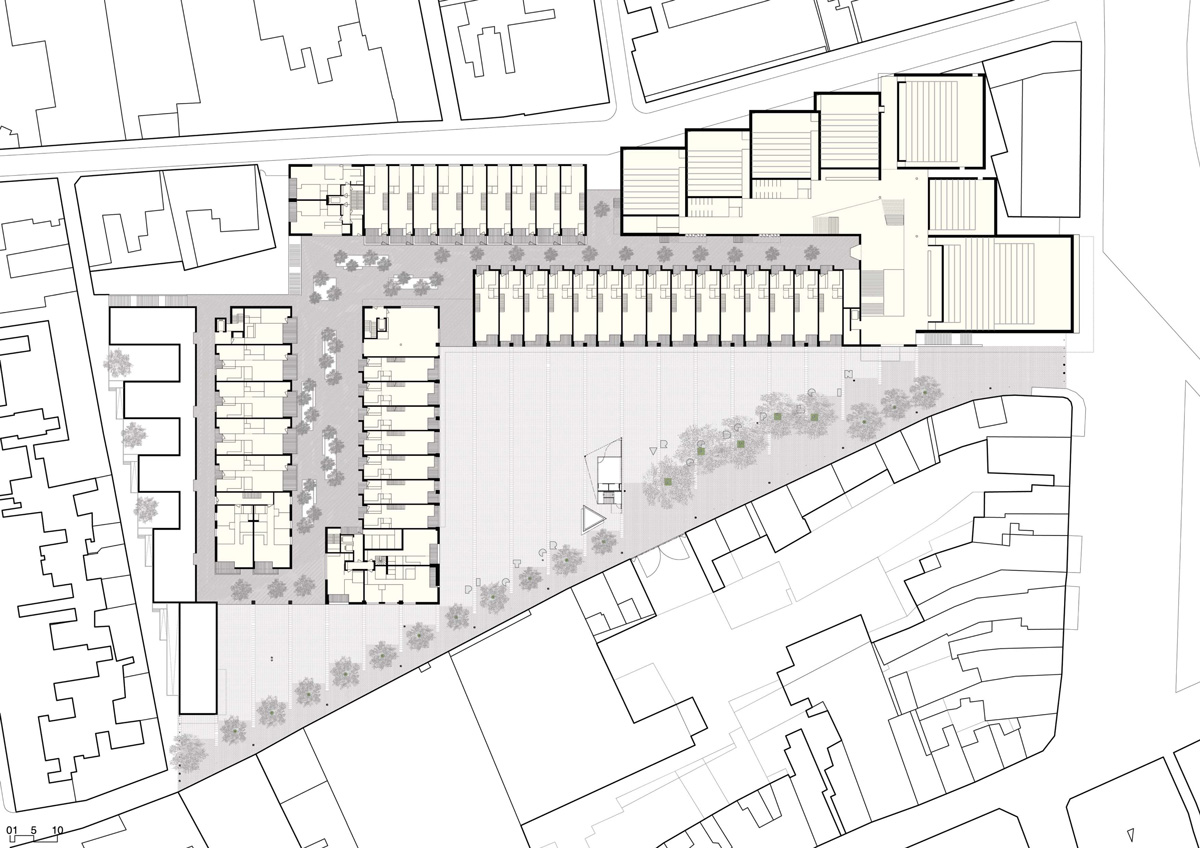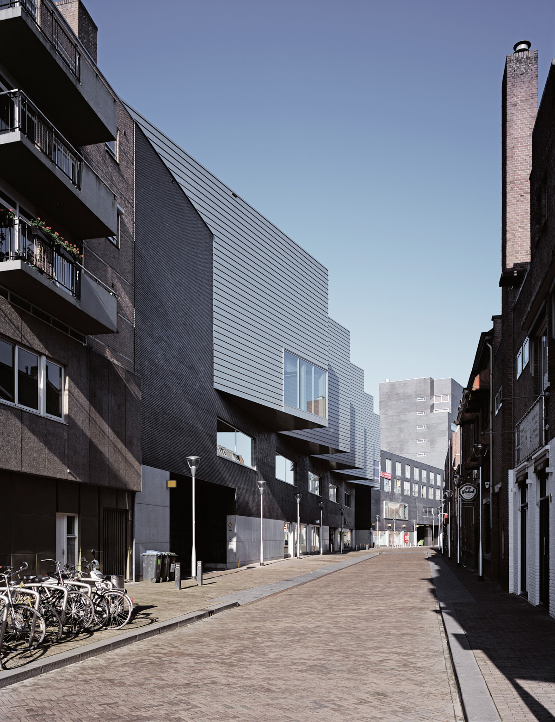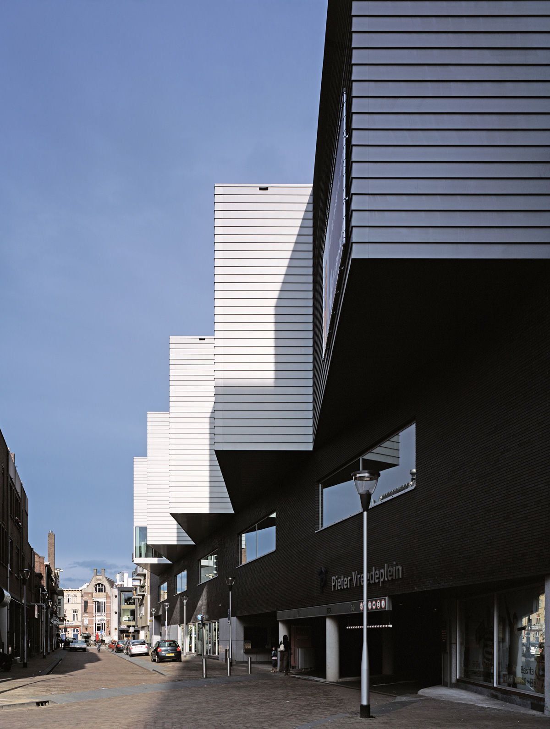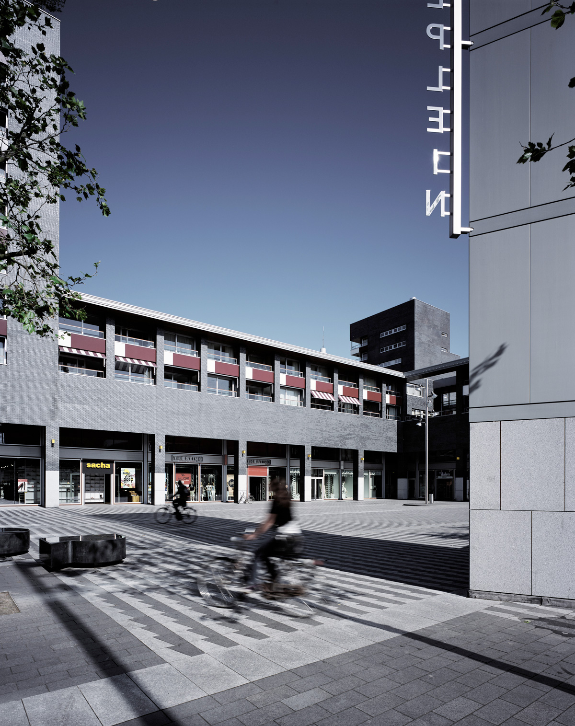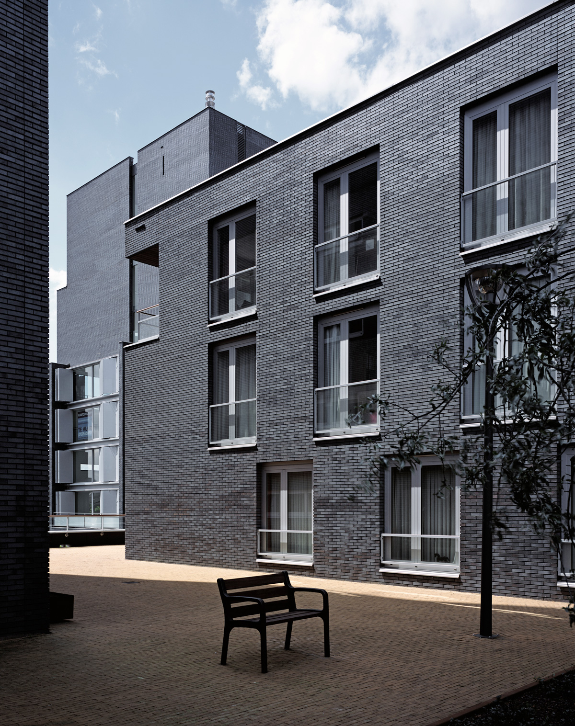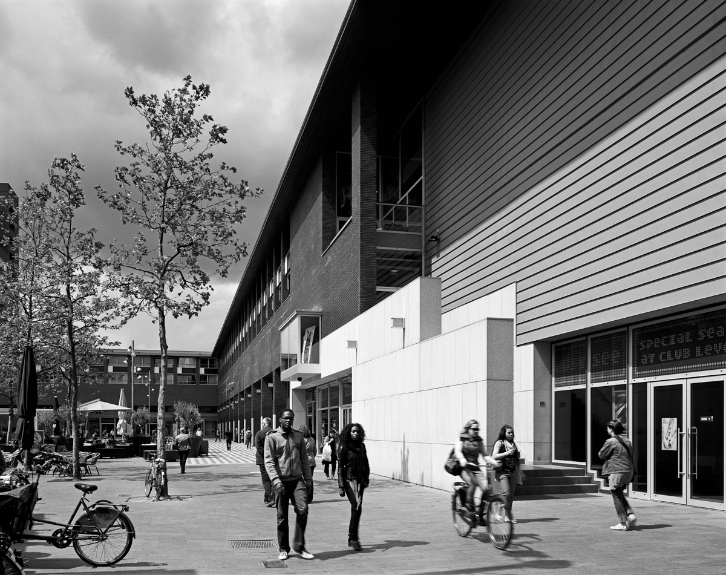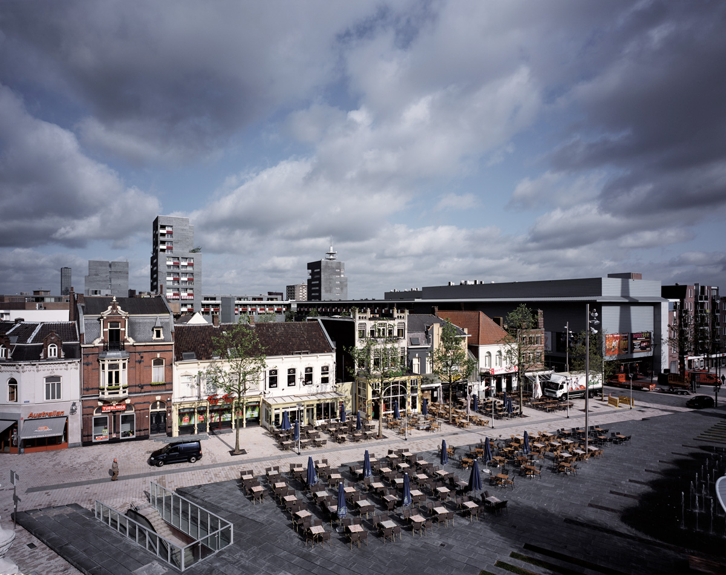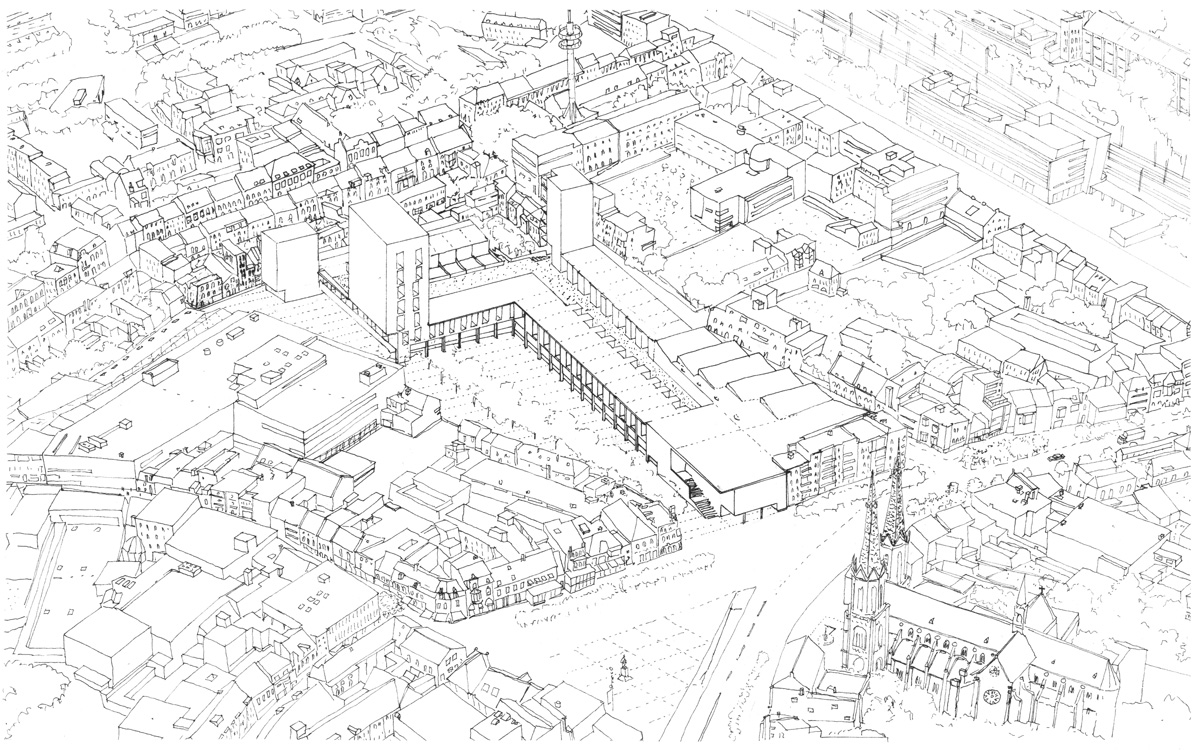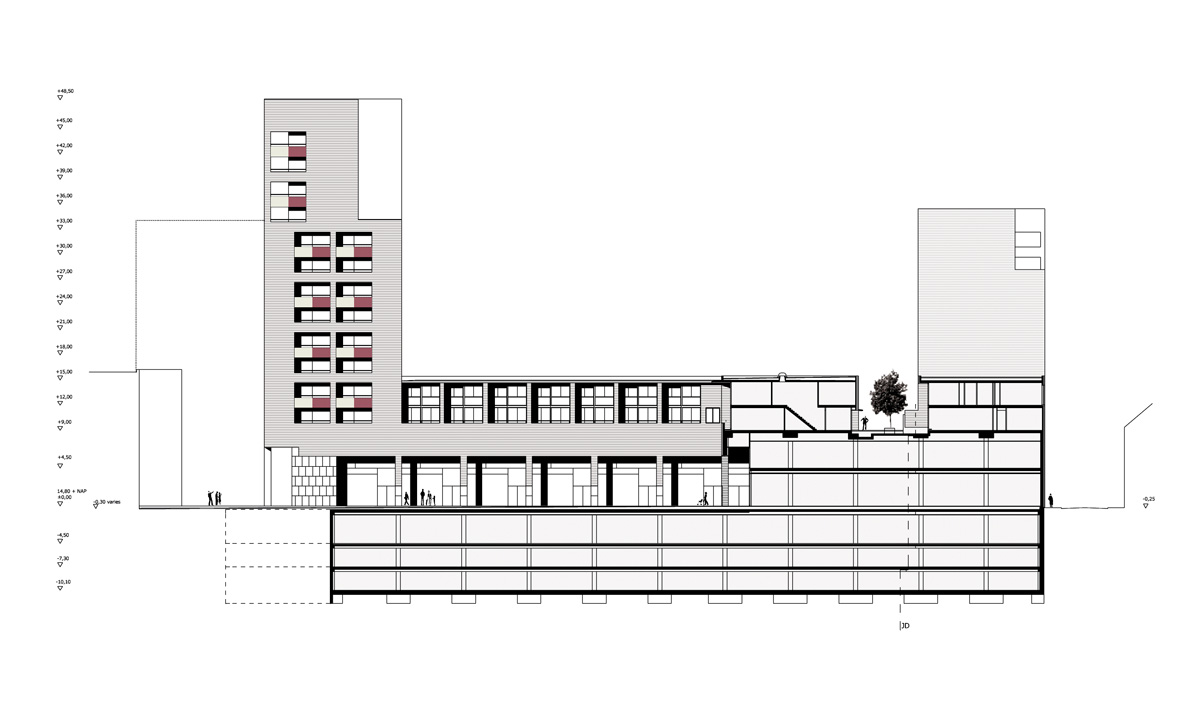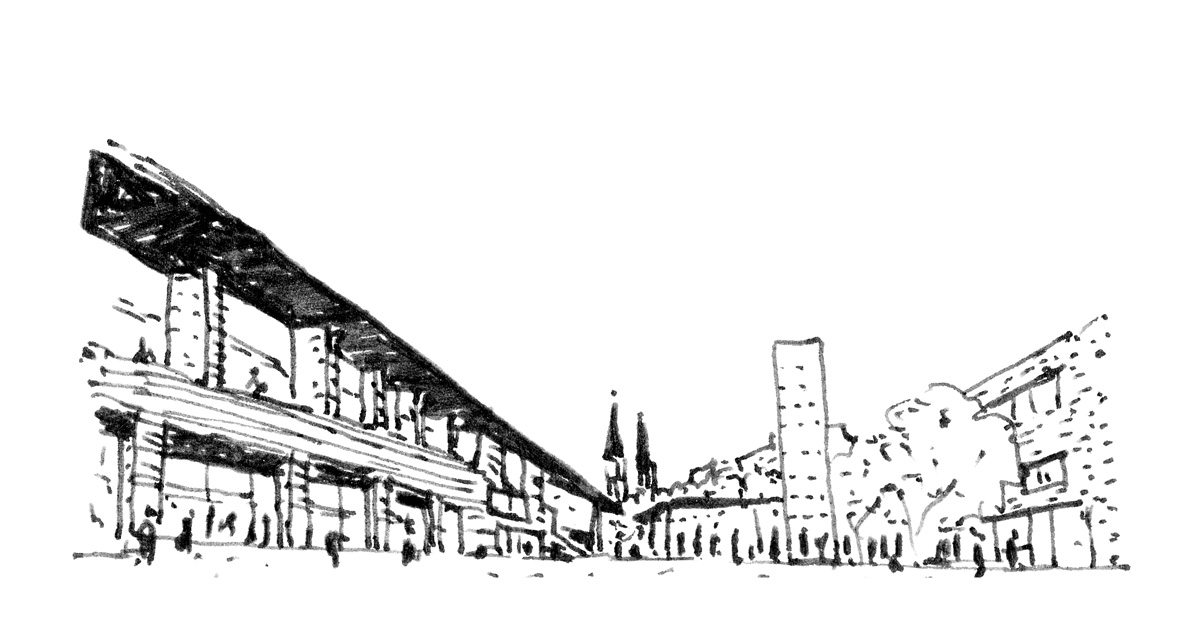Pieter Vreedeplein
Pieter Vreedeplein is an extensive urban renewal project in the centre of the city of Tilburg, in the Netherlands. It involves the construction of 125 dwellings, 30,000 m2 of commercial premises, seven cinemas, an underground car park with 900 parking spaces and the definition of a new public space. This complex building is the product of the complexities of its location, brief, diversity of volumes and different alignments. To create a unitary image, we used just one material, clinker brick, throughout.
Programme :
Housing, Tertiary, Retail
Location :
Tilburg, Holland
Client :
Peter Vreedeplein Ontwikkeling C.V.
Architect :
Esteve Bonell, Josep Maria Gil
Surface :
78.000 m²
Status :
Built


 Share
Share
 Tweet
Tweet
 Pin it
Pin it
