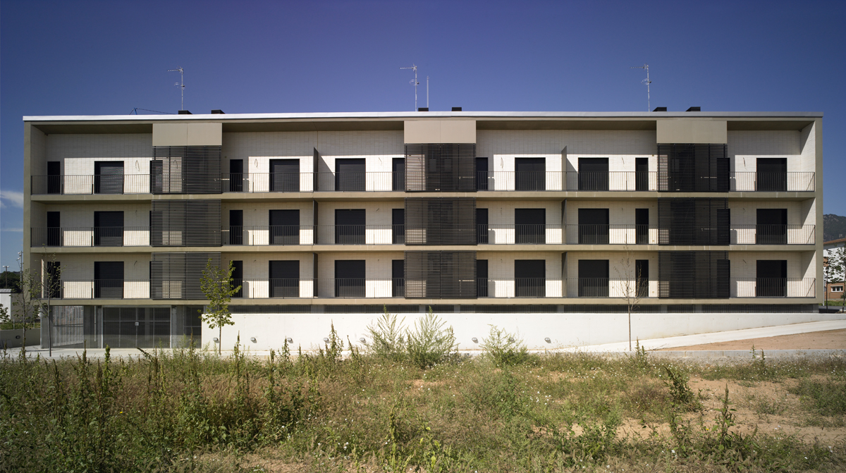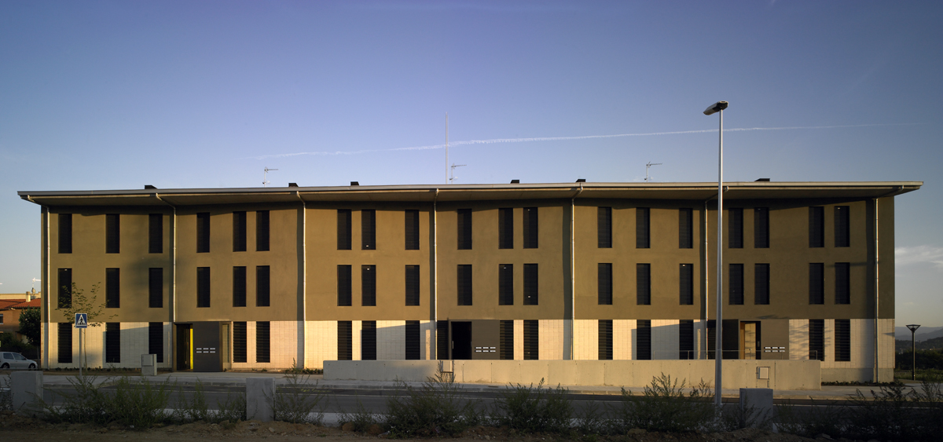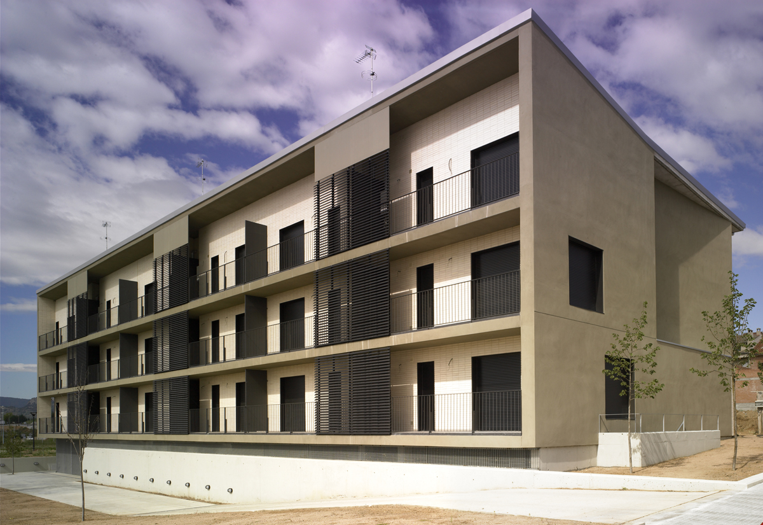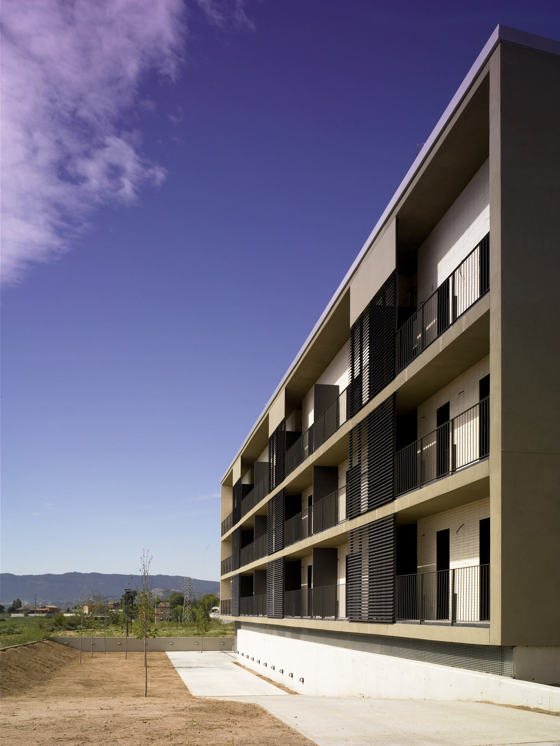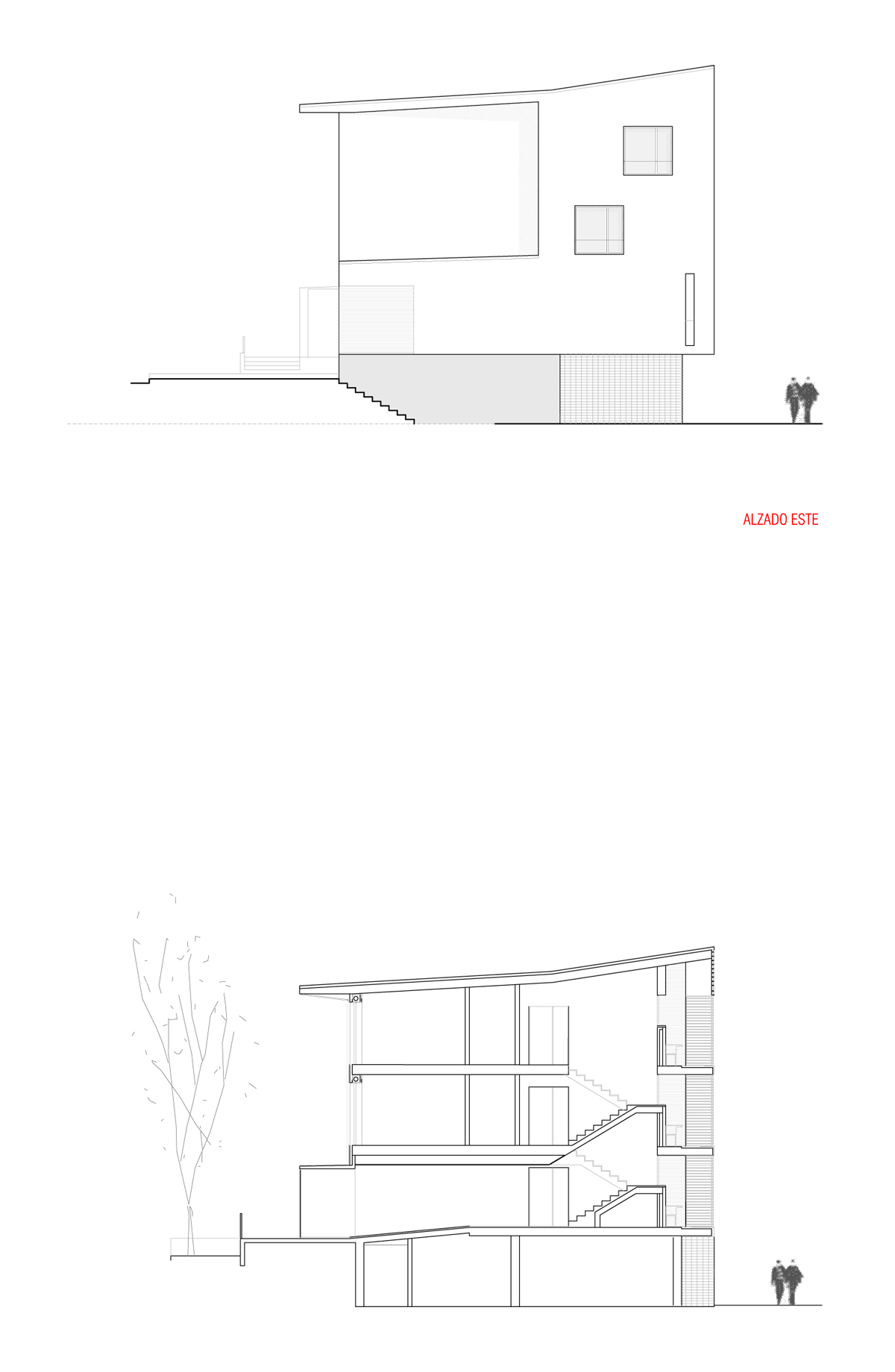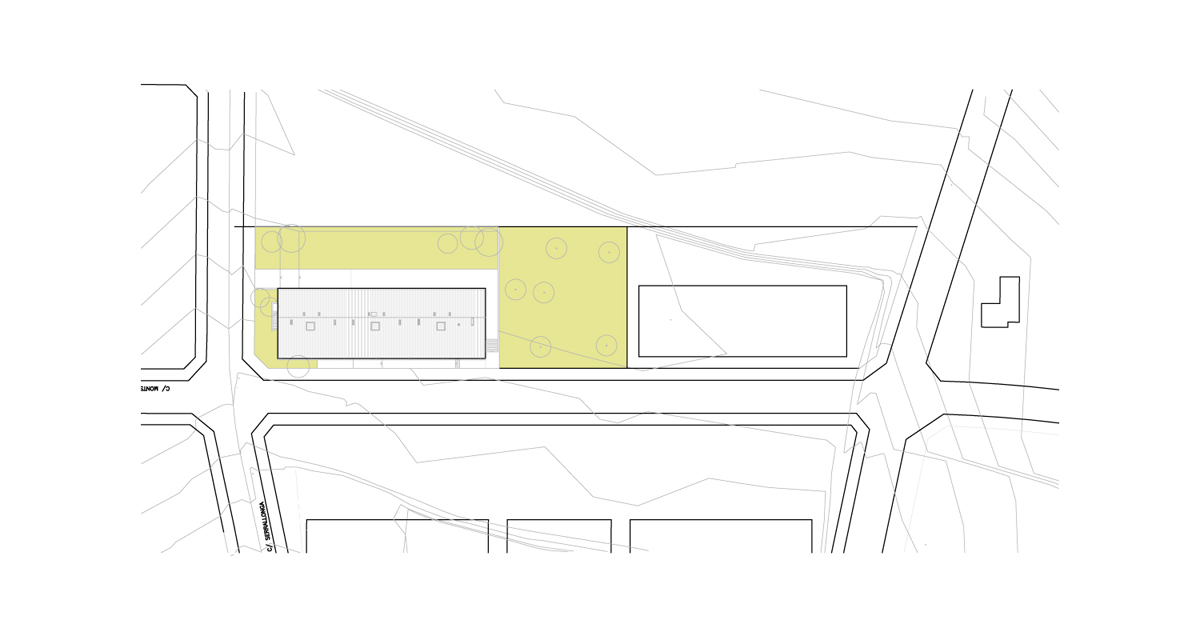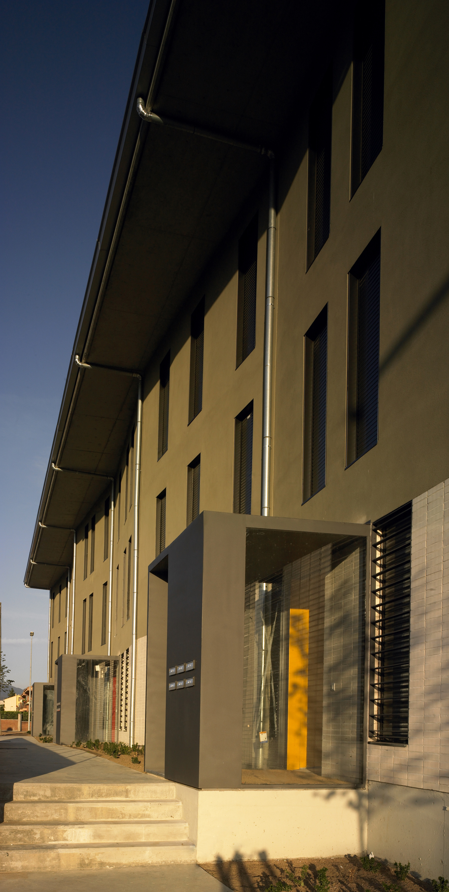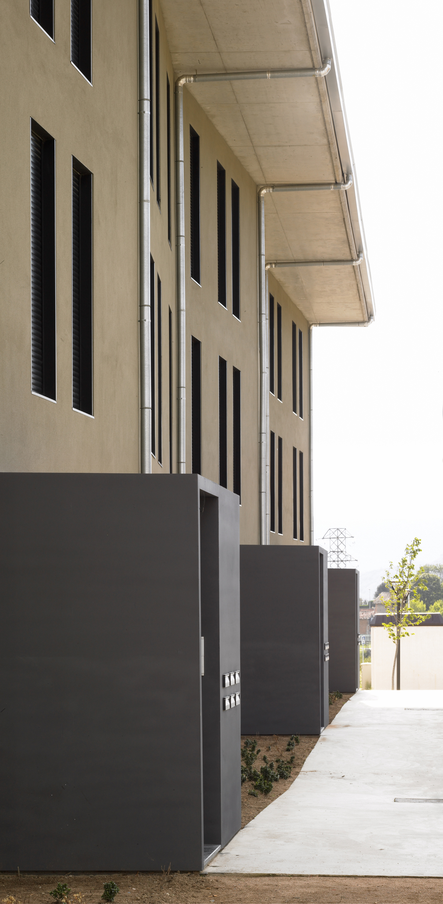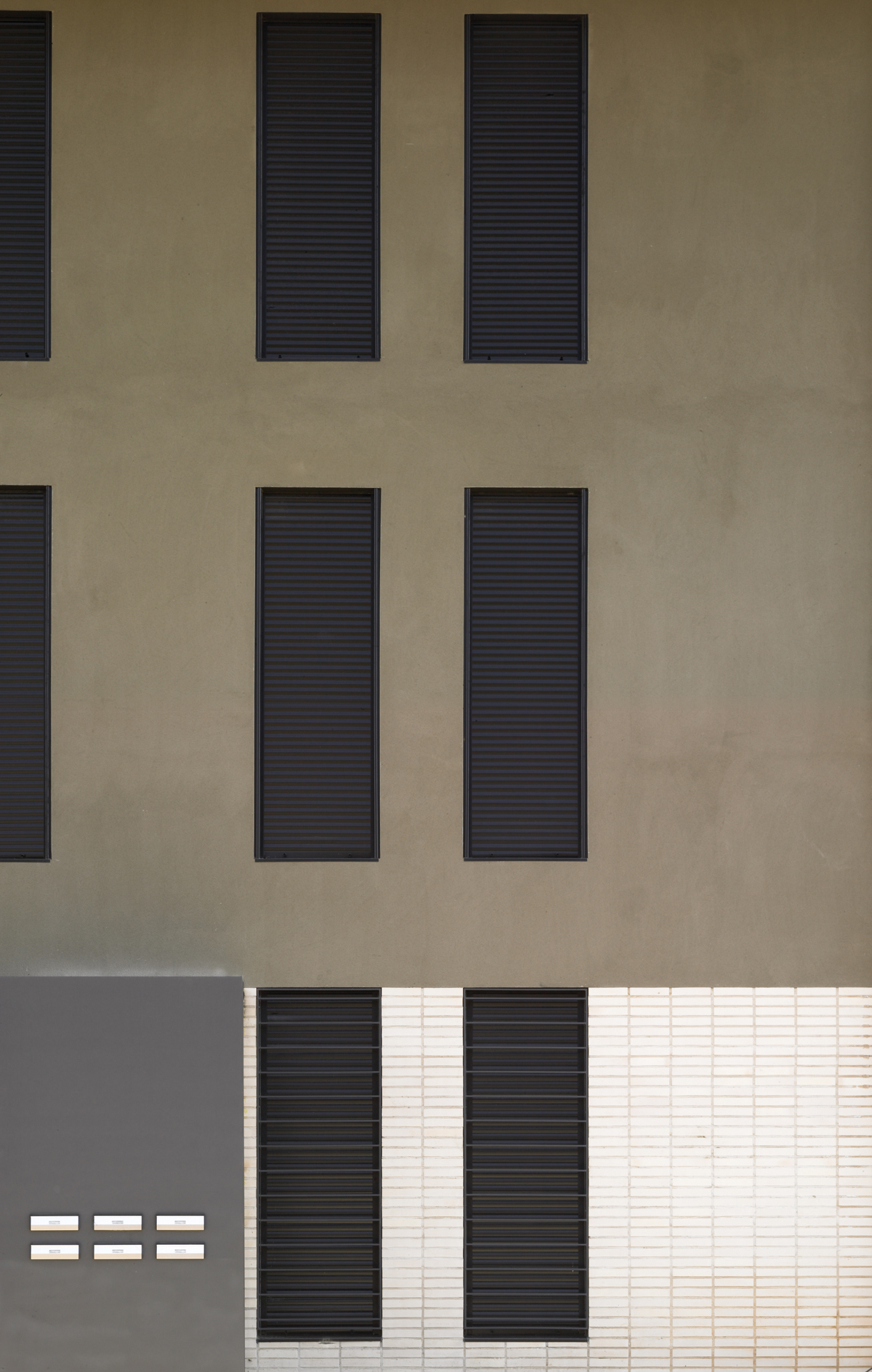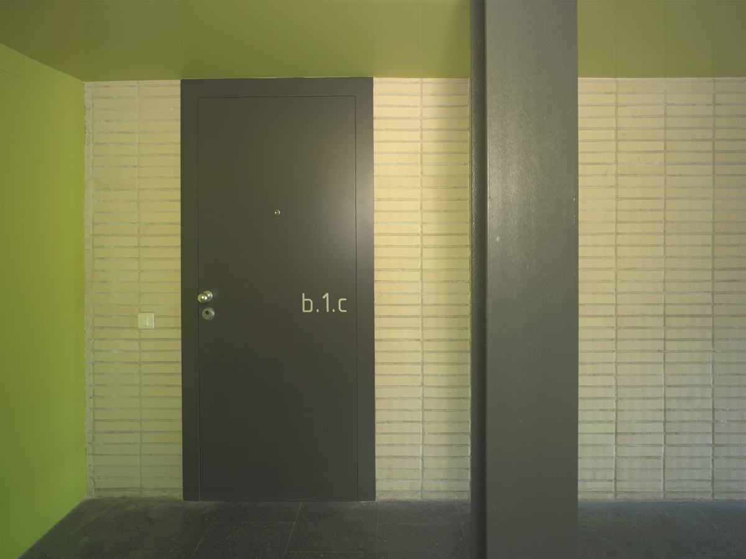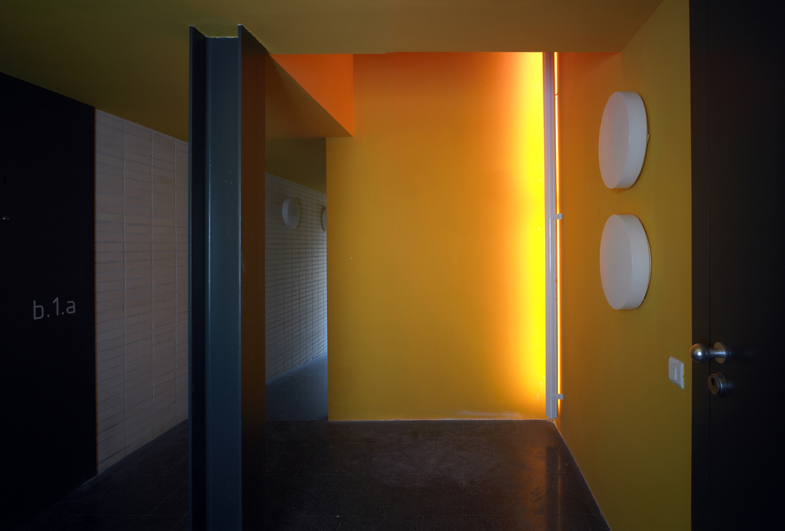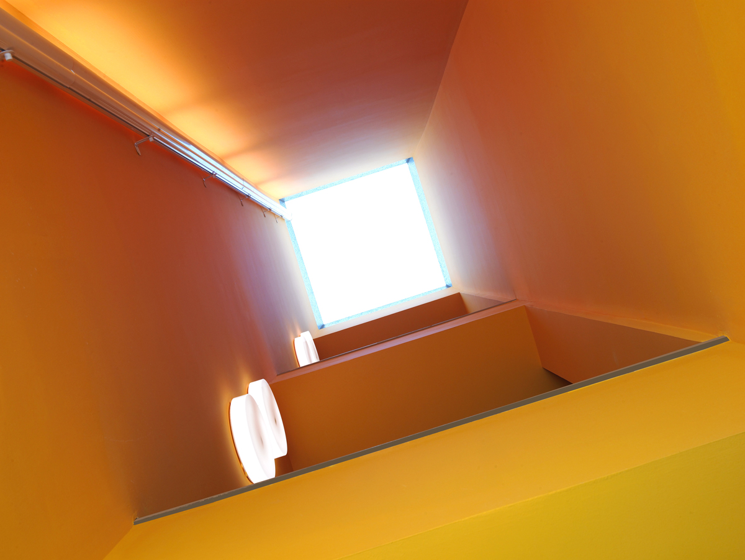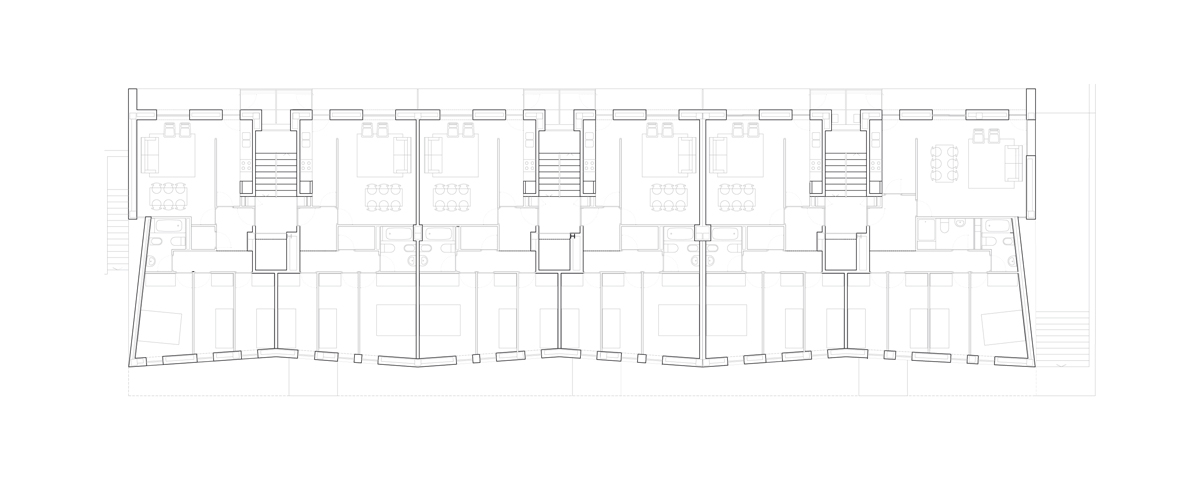18 Social Housing Units in Sant Vicenç de Torelló
A block of 18 apartments in a development on the outskirts of a village. The two façades vary according to their orientation. To the south, the building is wide open to the garden with porches and balconies to provide shade in summer and trap sun in winter. The north-facing façade, conversely, is more opaque, with vertical openings to contextualize the building and adapt it to its orientation. This frontage is undulating to counter the solidity of the building and topped by large eaves. The entrances are three metal boxes jutting out from the building, creating a more spacious hall than is usual in this typology. Inside, the three stairwells are personalized by three pure colours (red, yellow and green) in contrast with the dark stucco of the façade, similar to the colour of the earth.


 Share
Share
 Tweet
Tweet
 Pin it
Pin it
