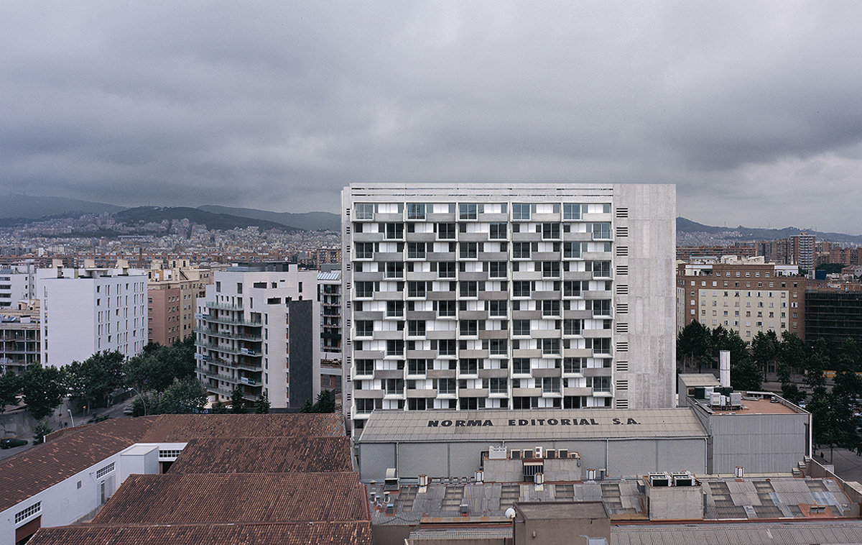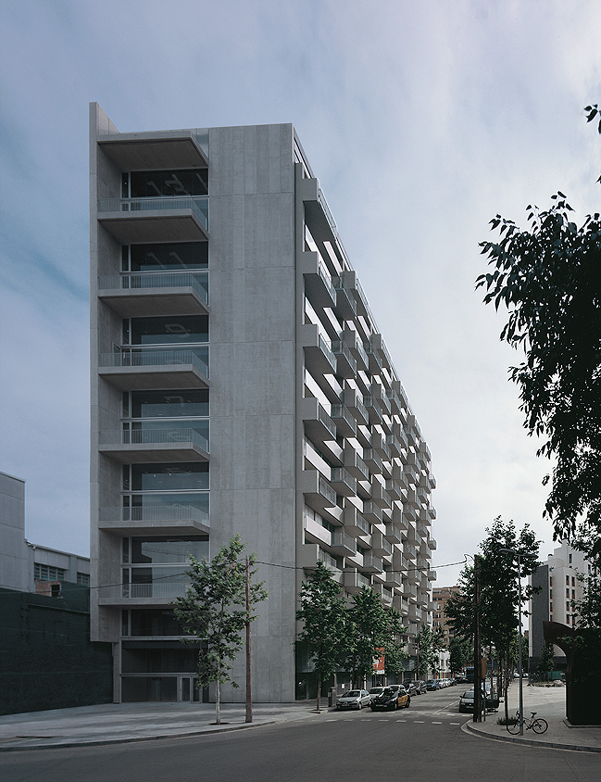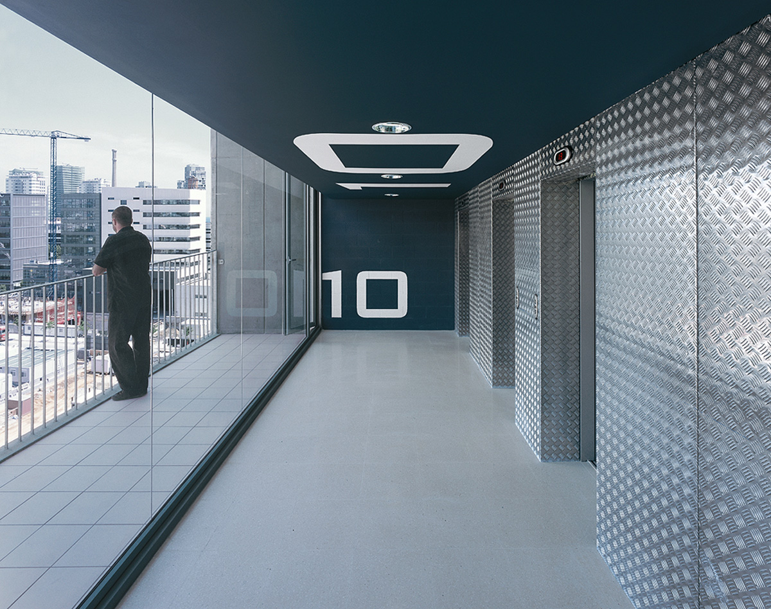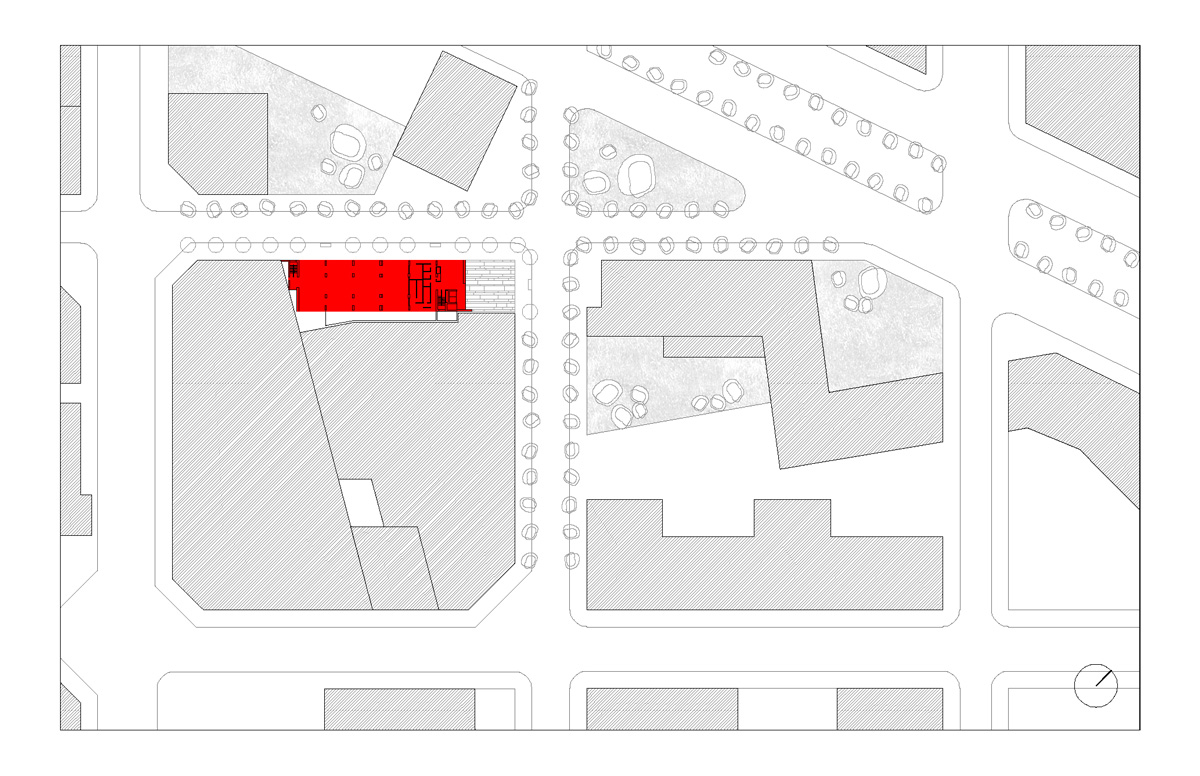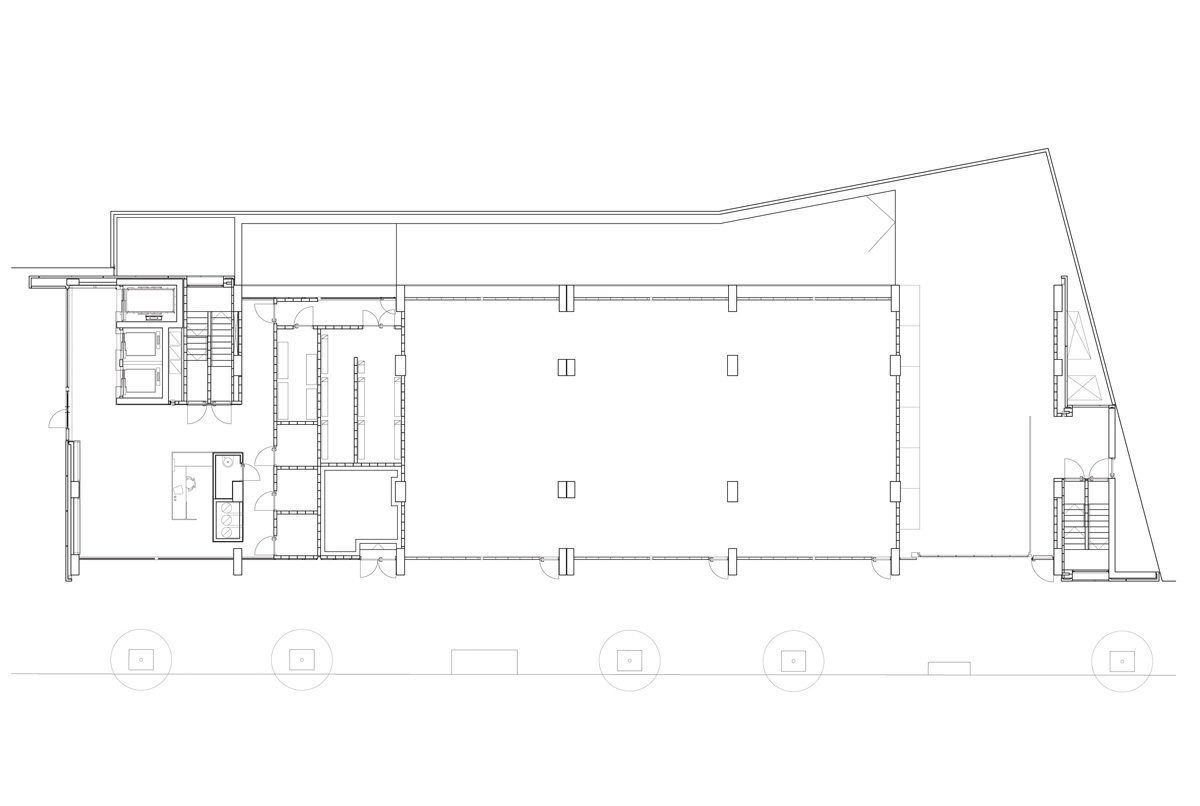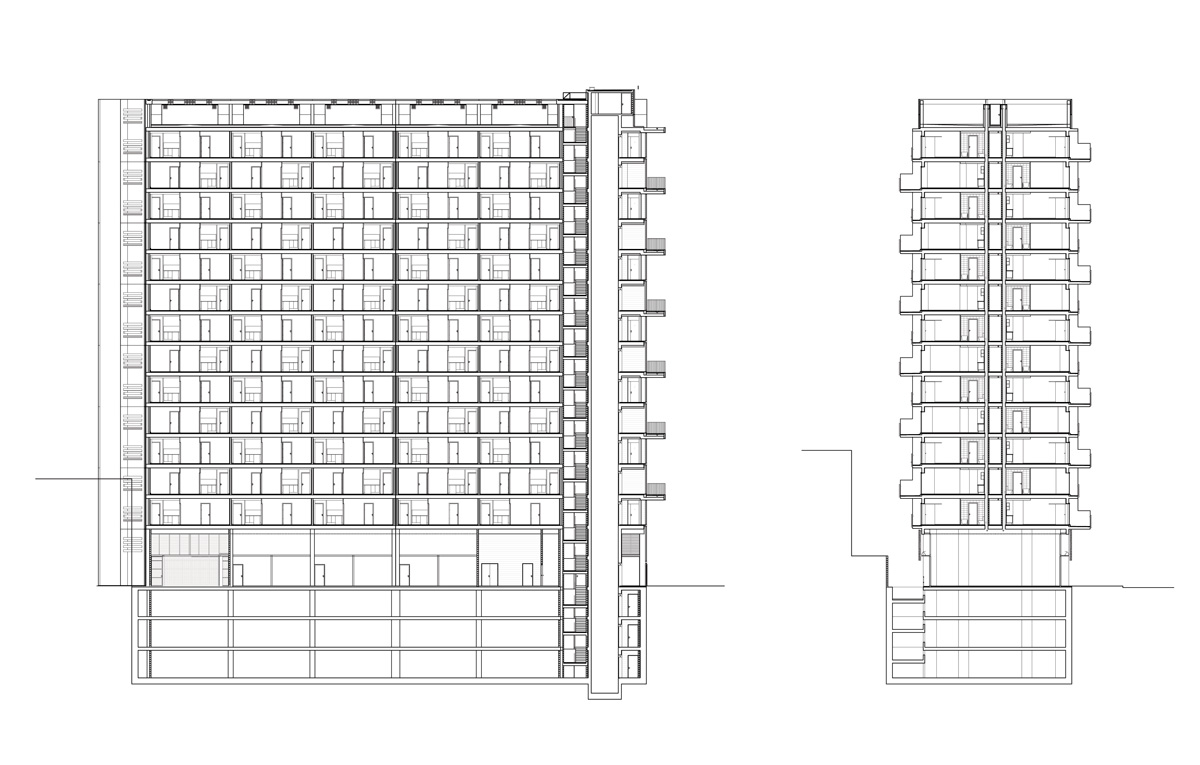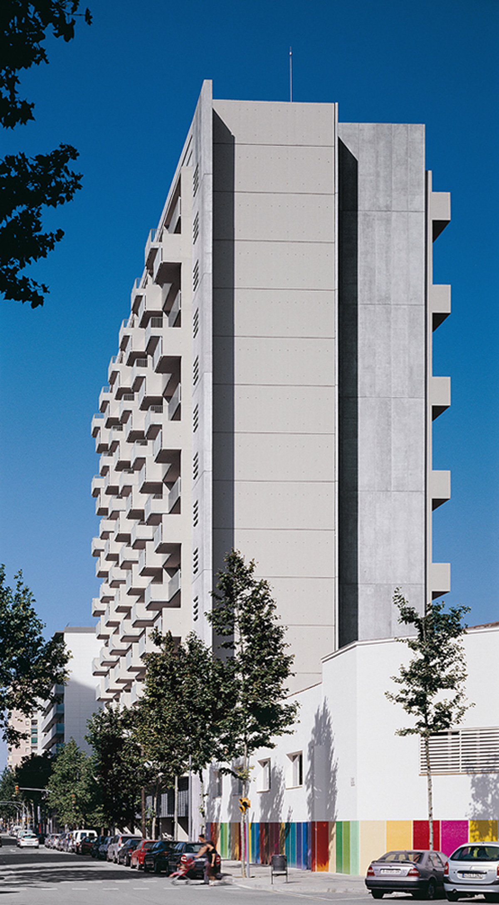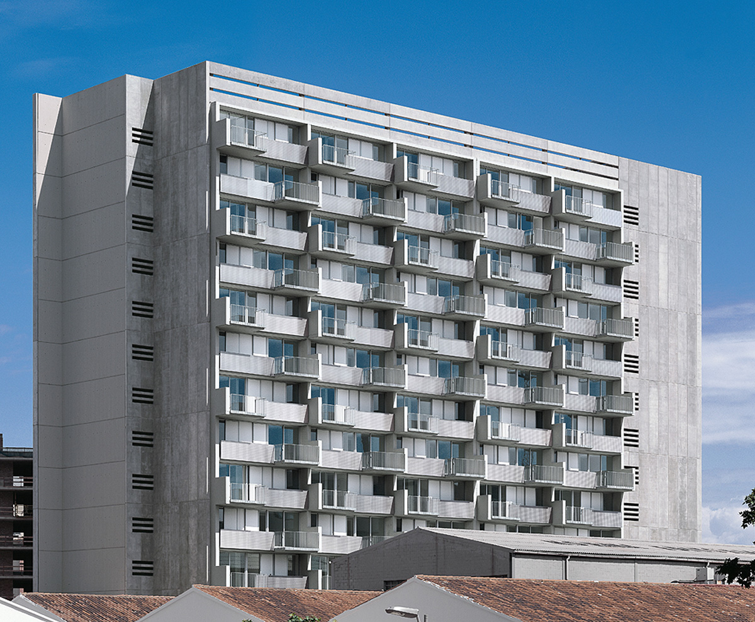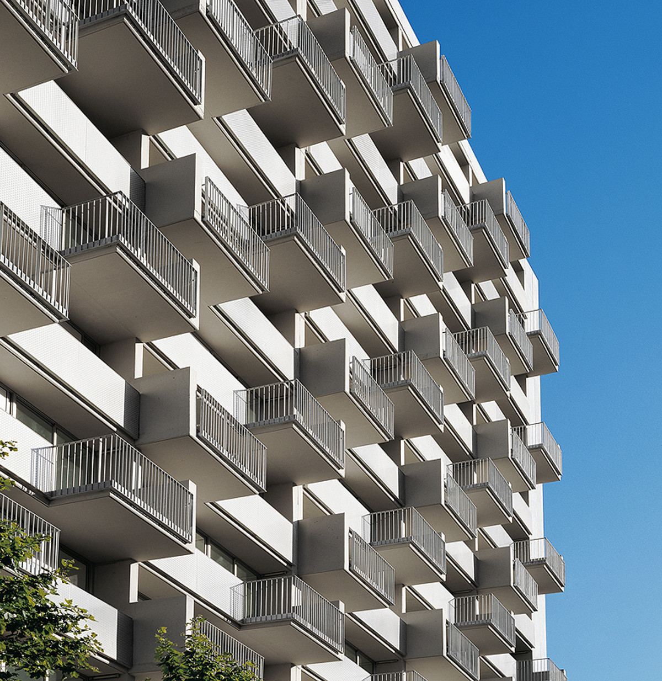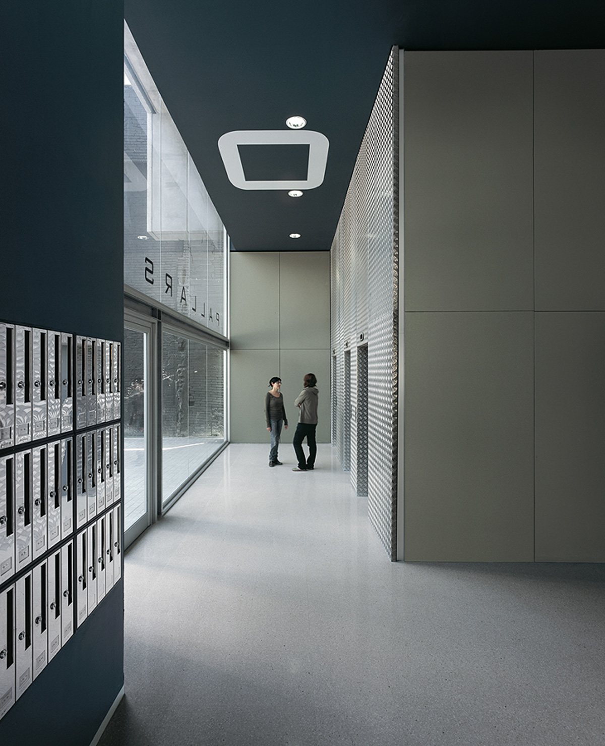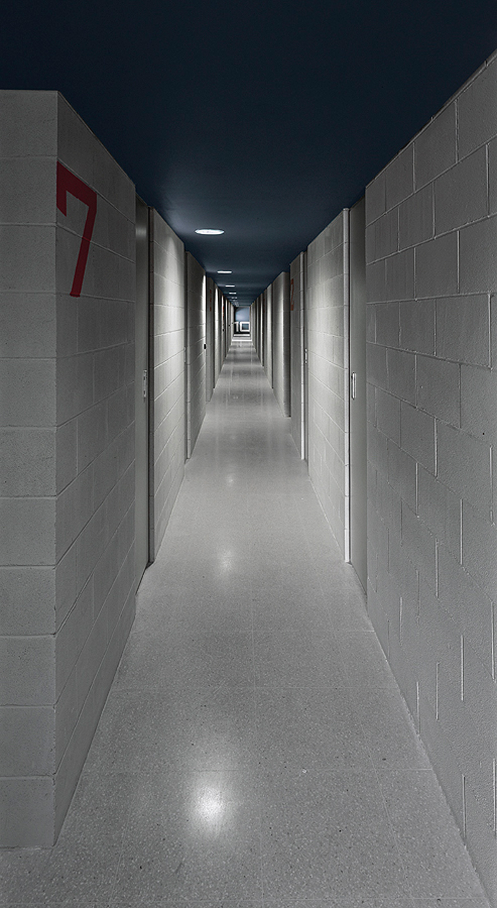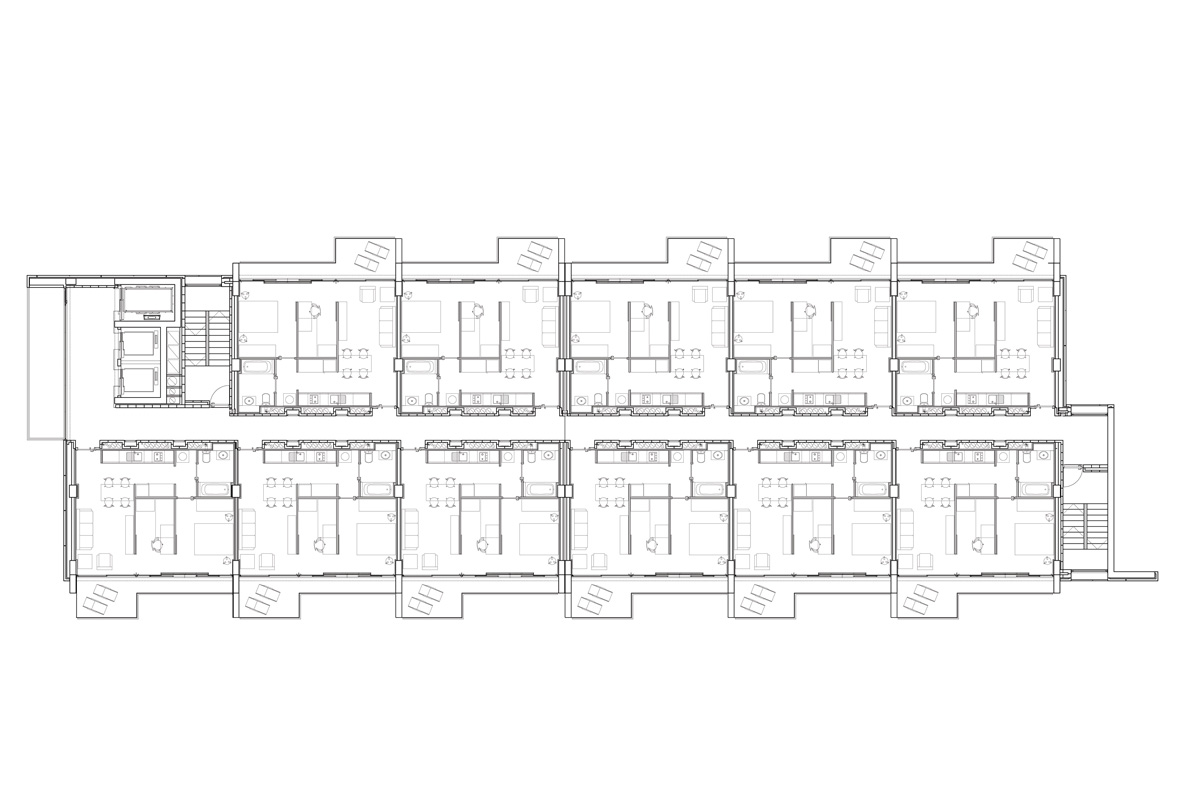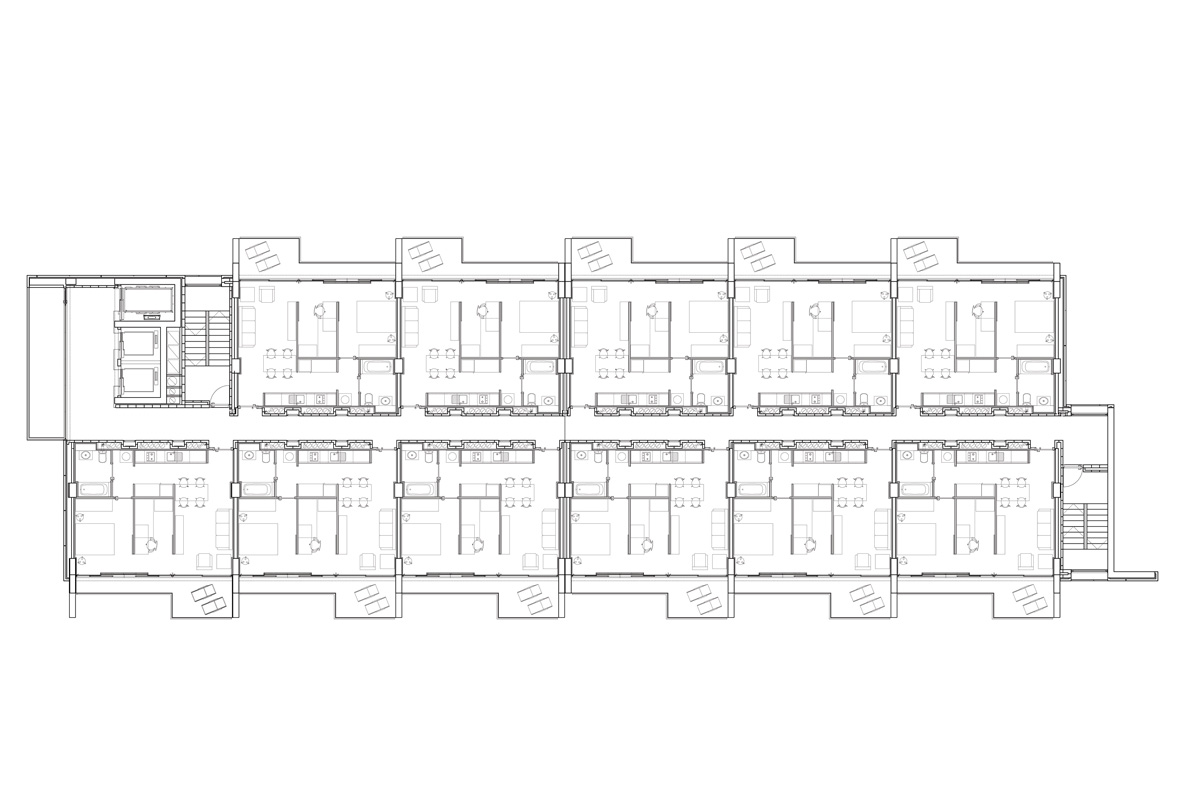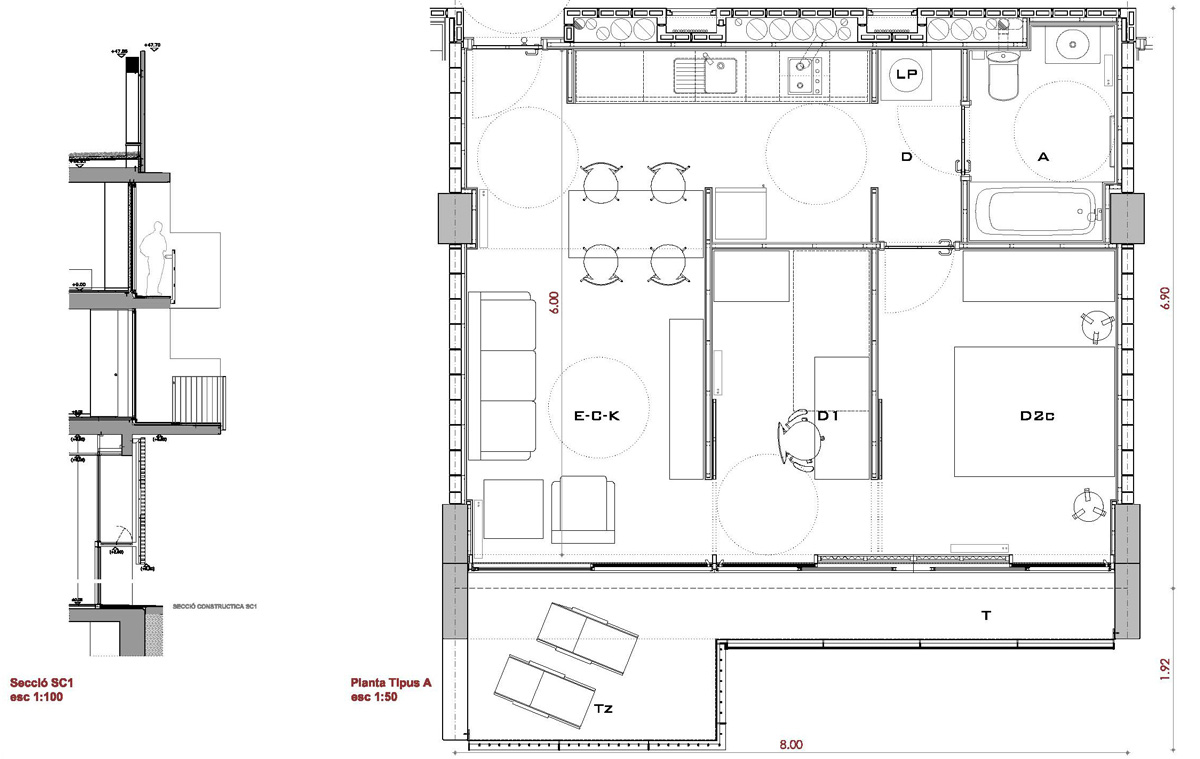143 Social Housing Units
This is a 14-storey linear building measuring 15x53.75 m. Due to the high visibility of the building from Diagonal, the end wall is treated as one of the most important façades. The reinforced concrete structure is based on an 8x5 m grid. The blind façade comprises prefabricated concrete panels. The macro-frame grid of the residential façade units are made of bare concrete attached to the pillars and to the edges of the floor slabs. The ground floor has a plinth course of glass panels set into concrete screens. Due to the height of the building, a structure of aluminium panels provides a shading system.
Programme :
Housing
Location :
Barcelona, Spain
Client :
Servihabitat - La Caixa
Architect :
Ramón Sanabria , Josep Mª Casadevall
Surface :
15.257m2
Status :
Built


 Share
Share
 Tweet
Tweet
 Pin it
Pin it
