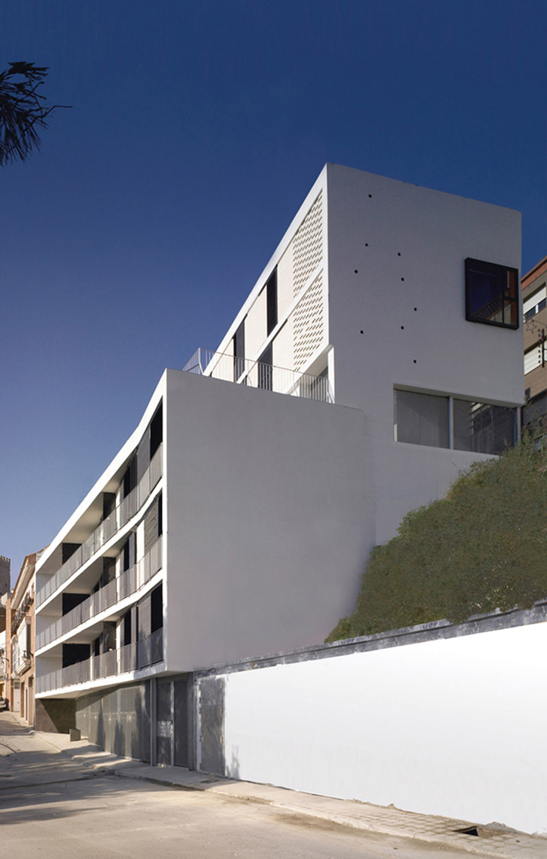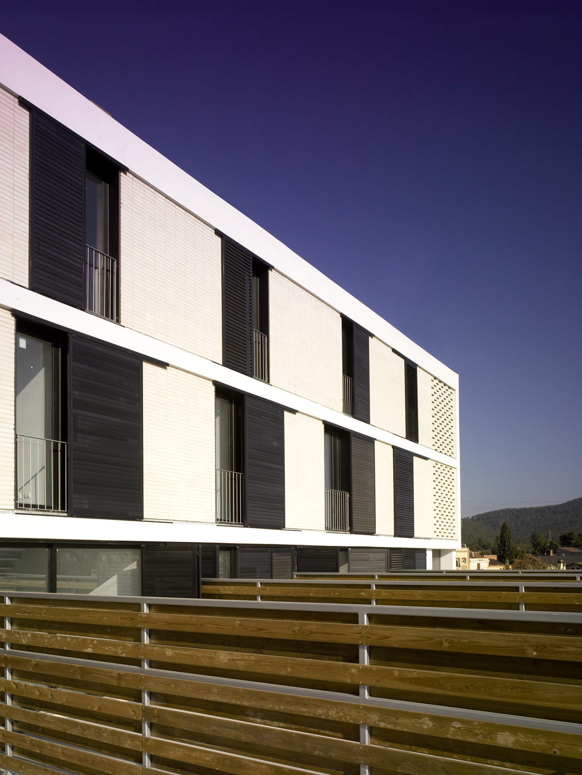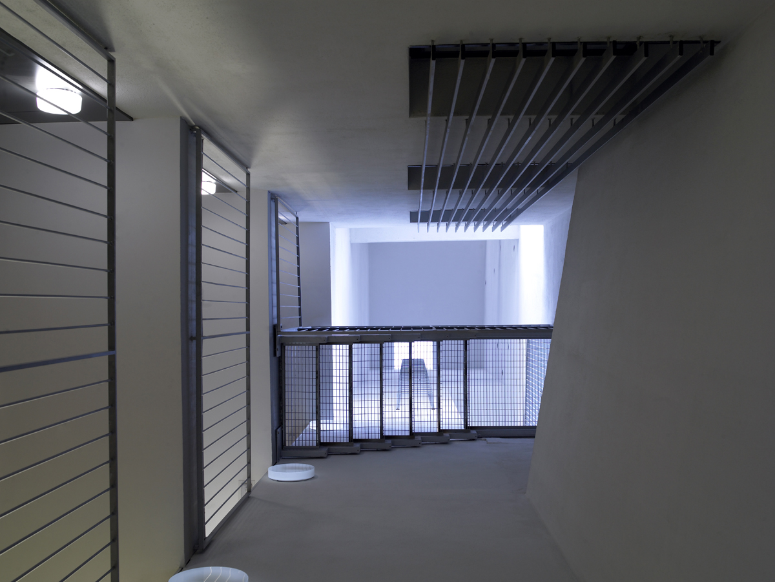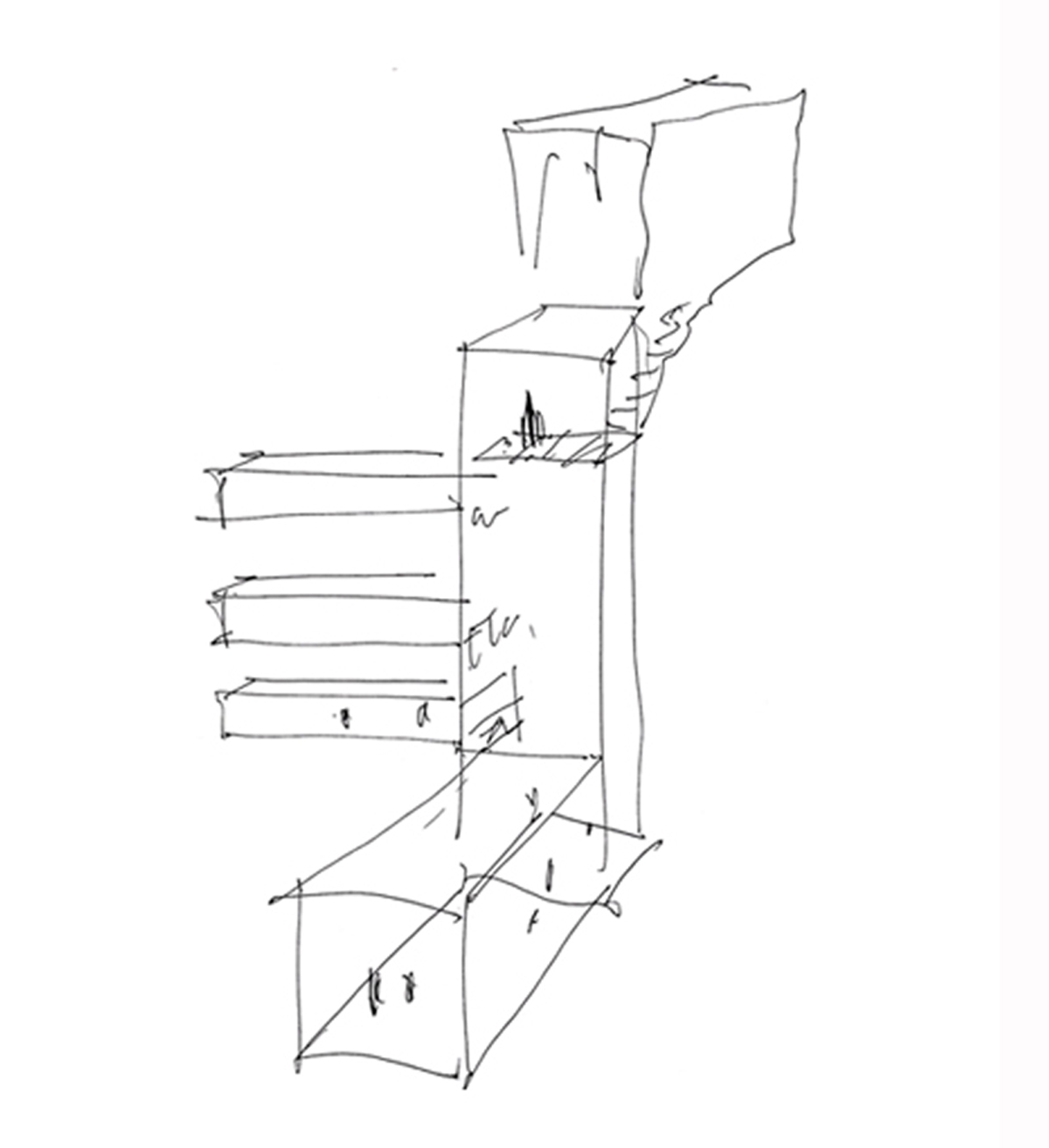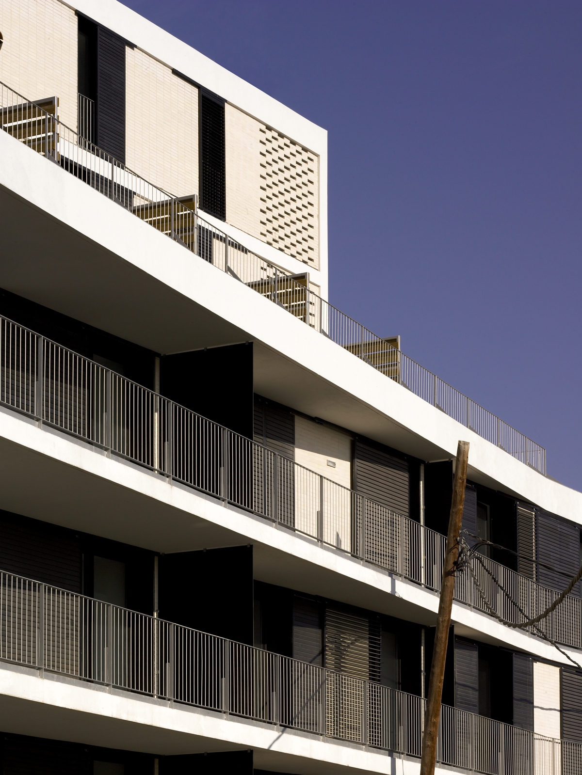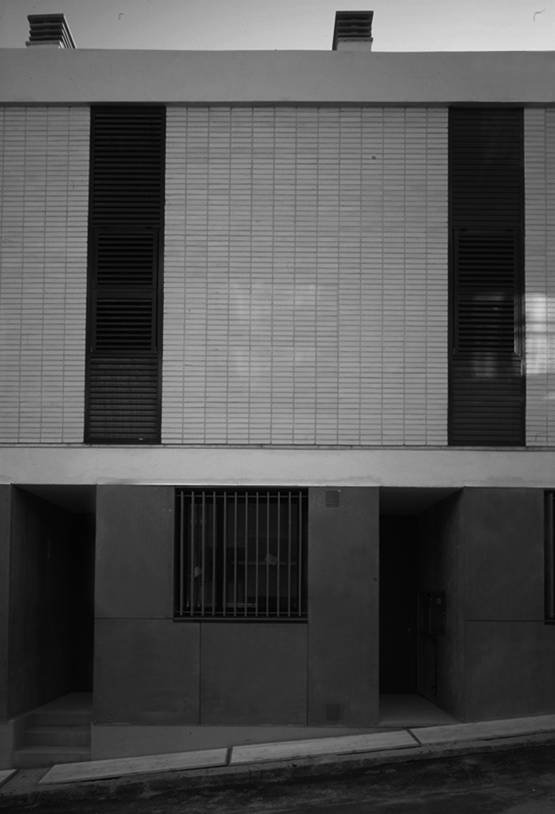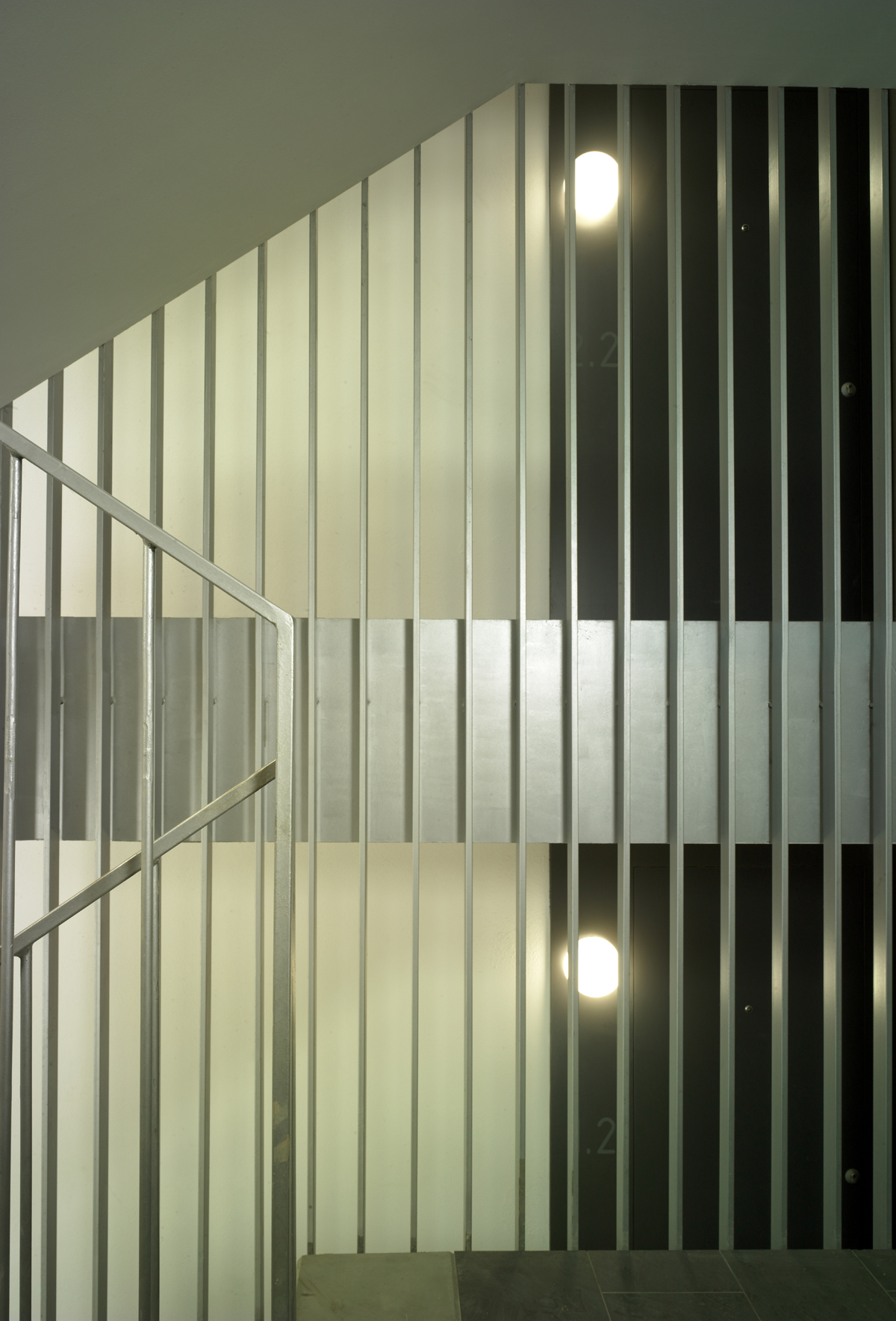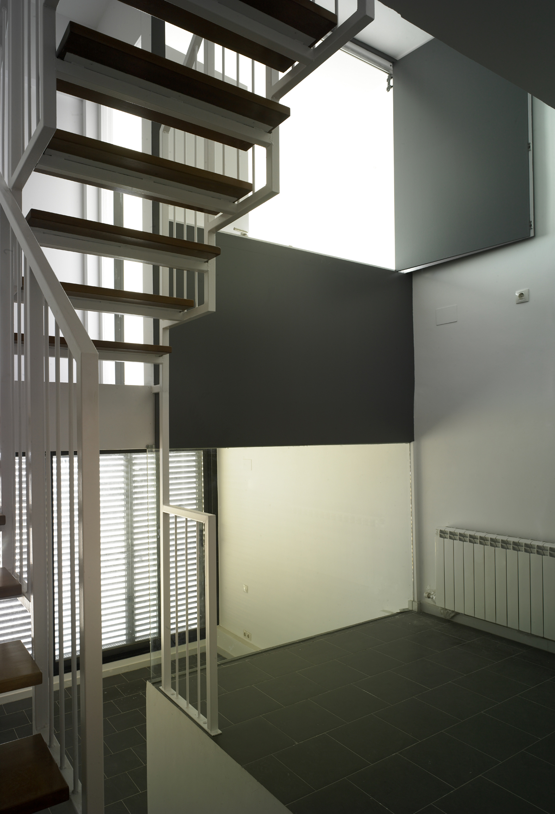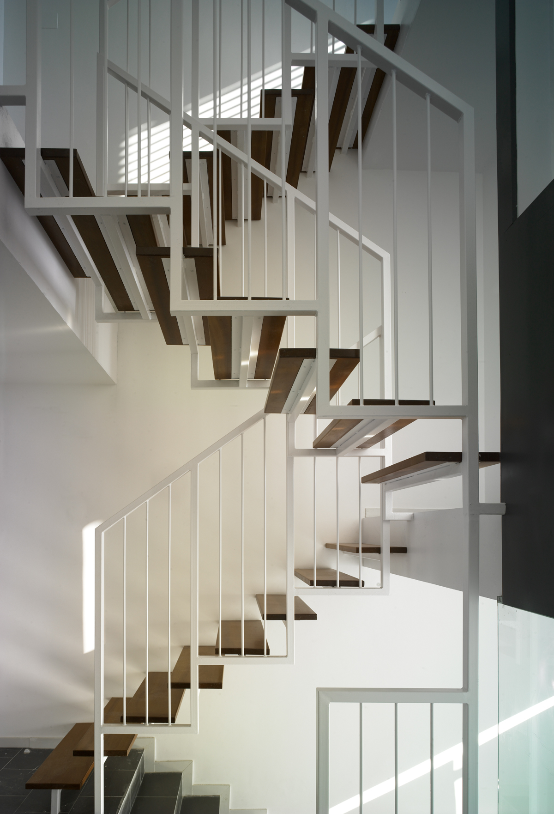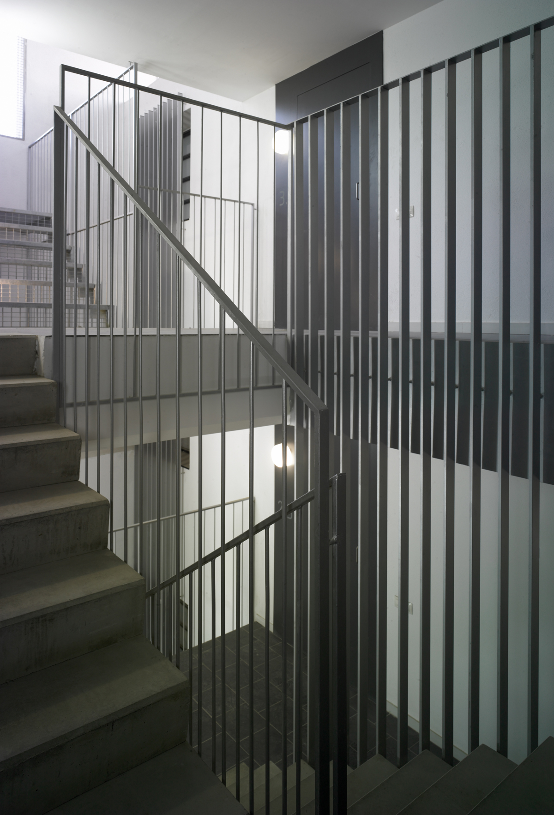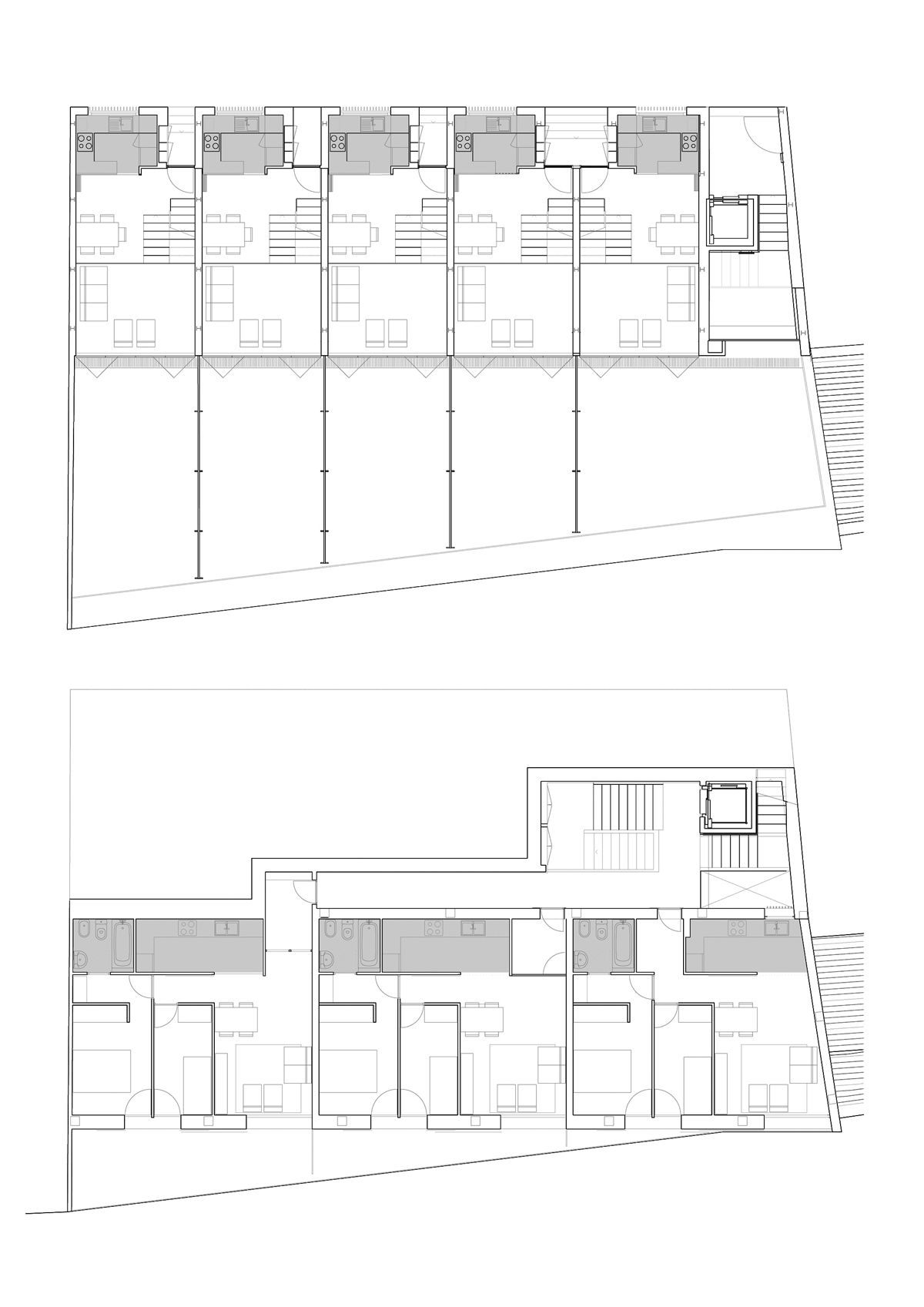13 Social Housing Units in El Papiol
This building consists of two blocks with different housing typologies: duplex apartments with direct access from Carrer Major in the upper block, and single two-bedroom apartments in the lower block. The seven floors all overlook the patio, which links the two entrances in a scenographic gesture that characterizes the building.
Programme :
Housing
Location :
El Papiol, Barcelona, Spain
Client :
IMPSOL Àrea Metropolitana de Barcelona
Architect :
Jordi Badia
Surface :
1.455 m2
Status :
Built


 Share
Share
 Tweet
Tweet
 Pin it
Pin it
