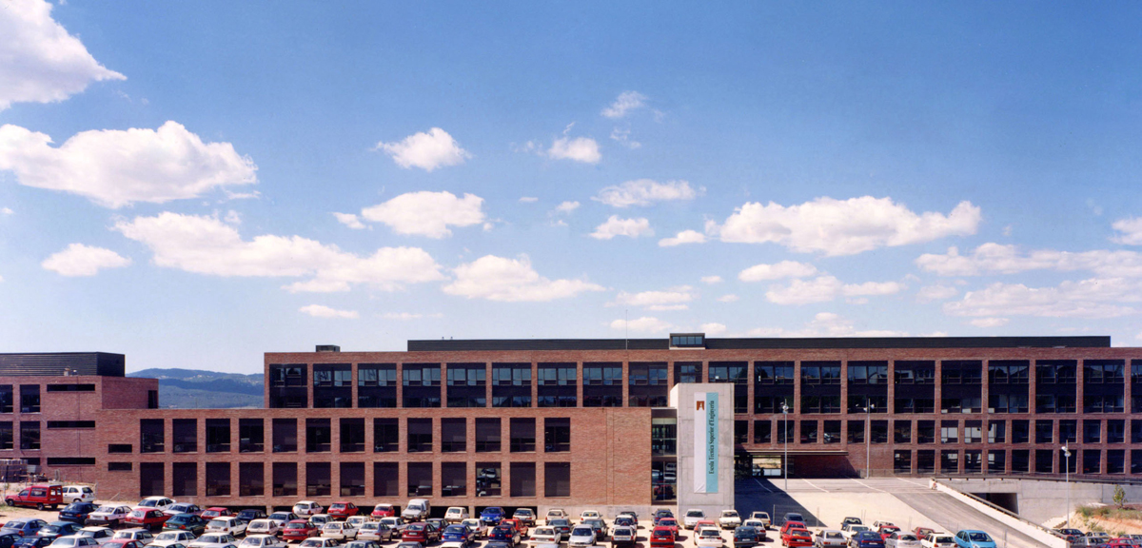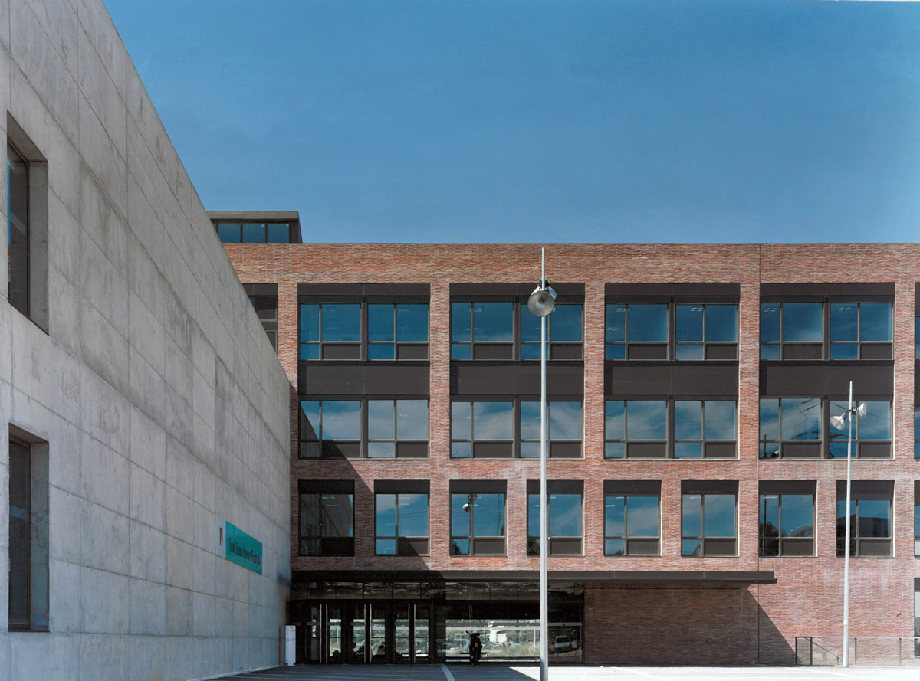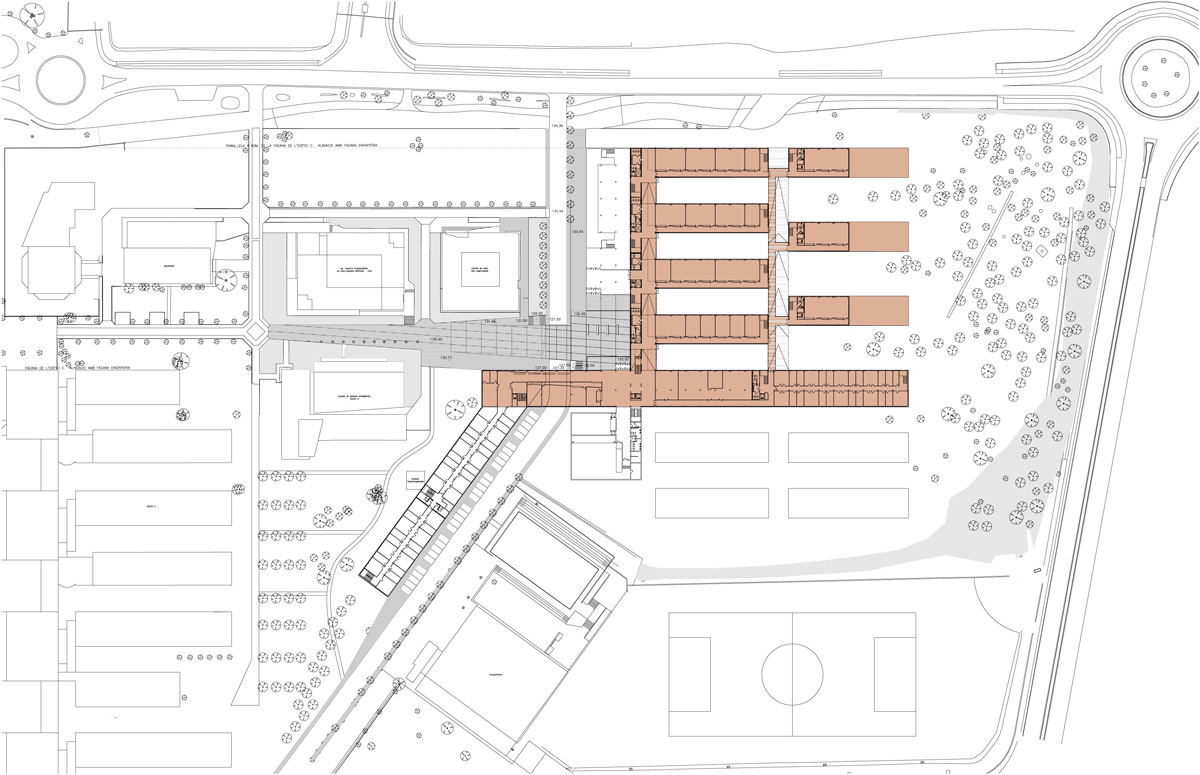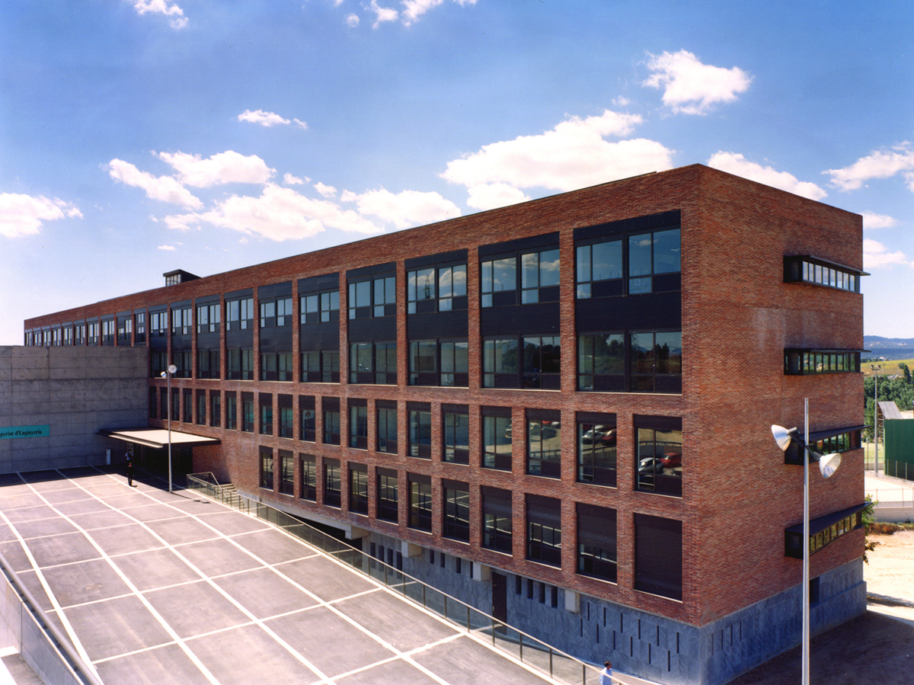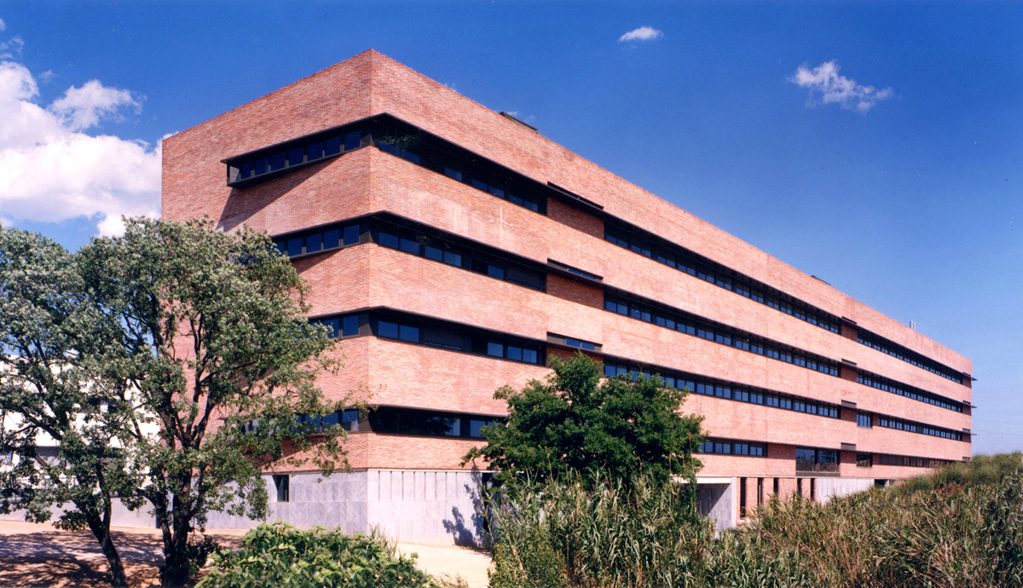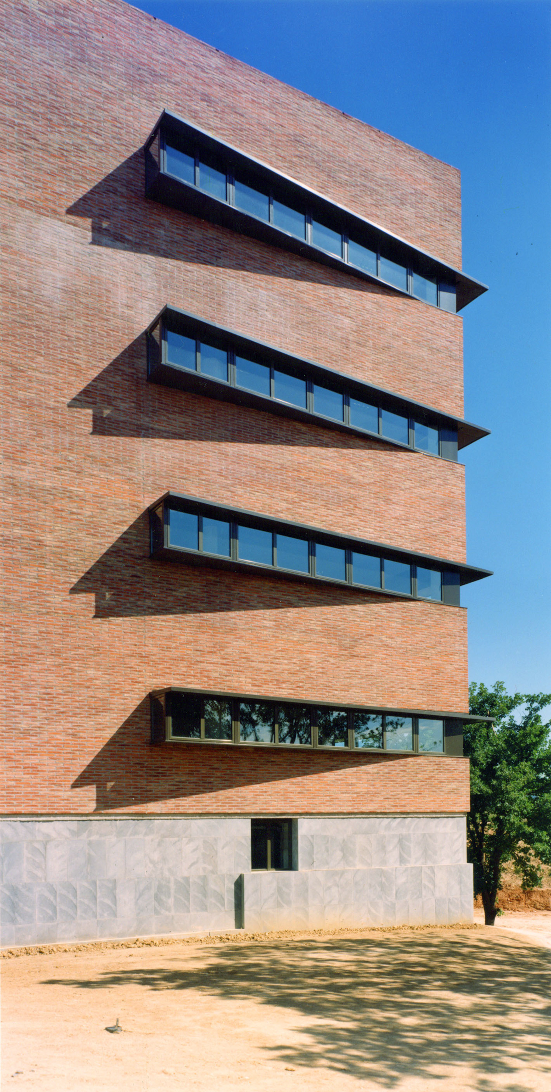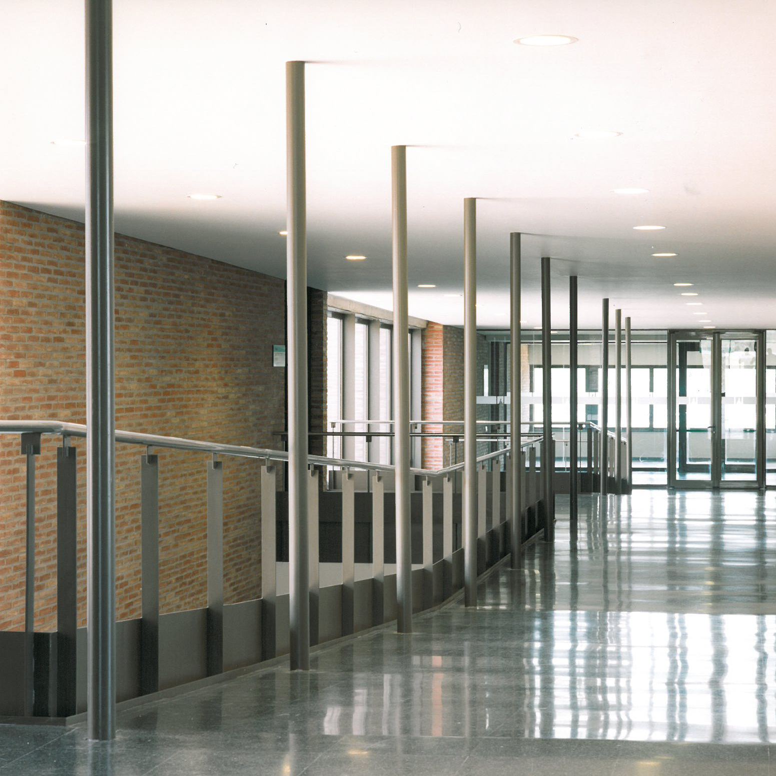School of Engineering
The project addresses both the teaching brief and the areas for academic staff. The building is organised around a main body that houses departmental areas and communal services. This building is the starting point of a communication axis that connects the different branches that support the lecture room buildings, like the original structure of the UAB, facilitating phase-by-phase construction. It is equipped with lecture rooms, research laboratories, offices and teachers’ rooms, assembly hall, study rooms, etc.
Programme :
Éducation, Université
Emplacement :
Bellaterra, Cerdanyola del Vallés, Barcelona, Espagne
Client :
Universitat Autònoma de Barcelona
Architecte :
Jordi Fabré, Mercè Torras
Surface :
27.063 m²
Statut :
Achevé


 Share
Share
 Tweet
Tweet
 Pin it
Pin it
