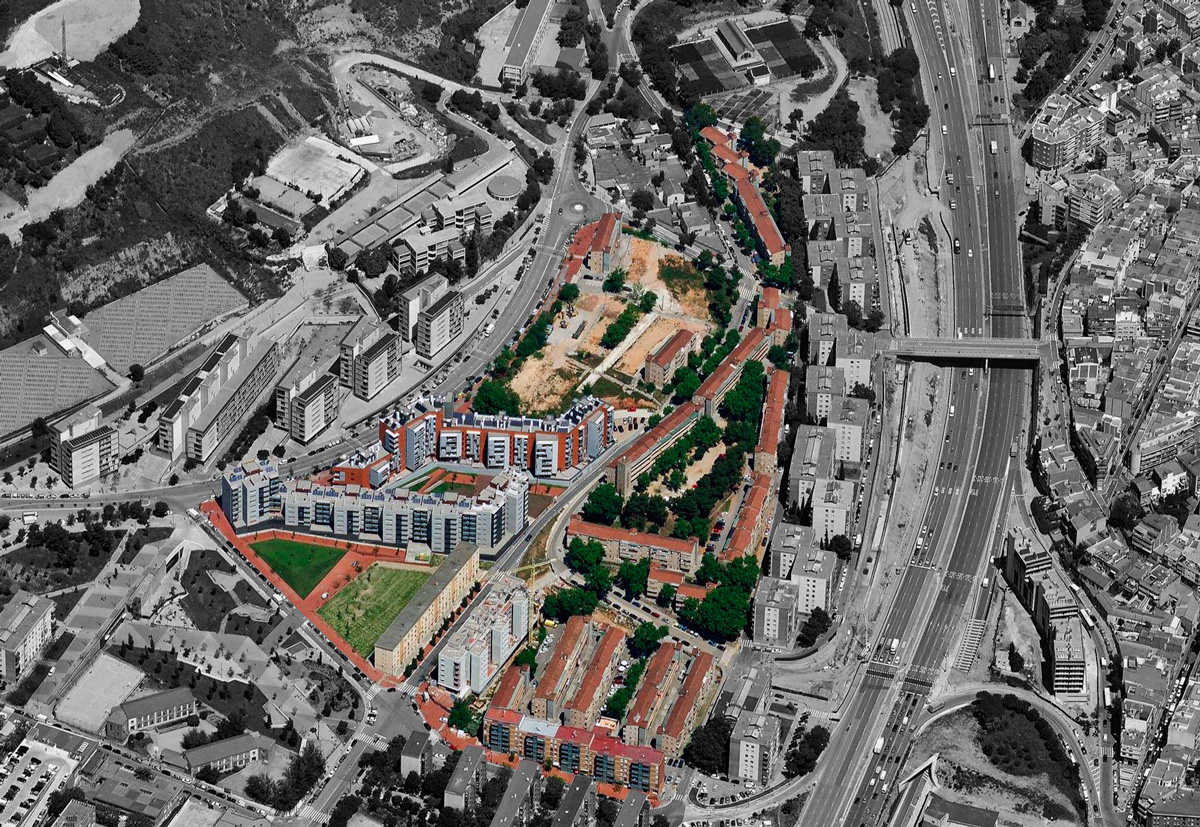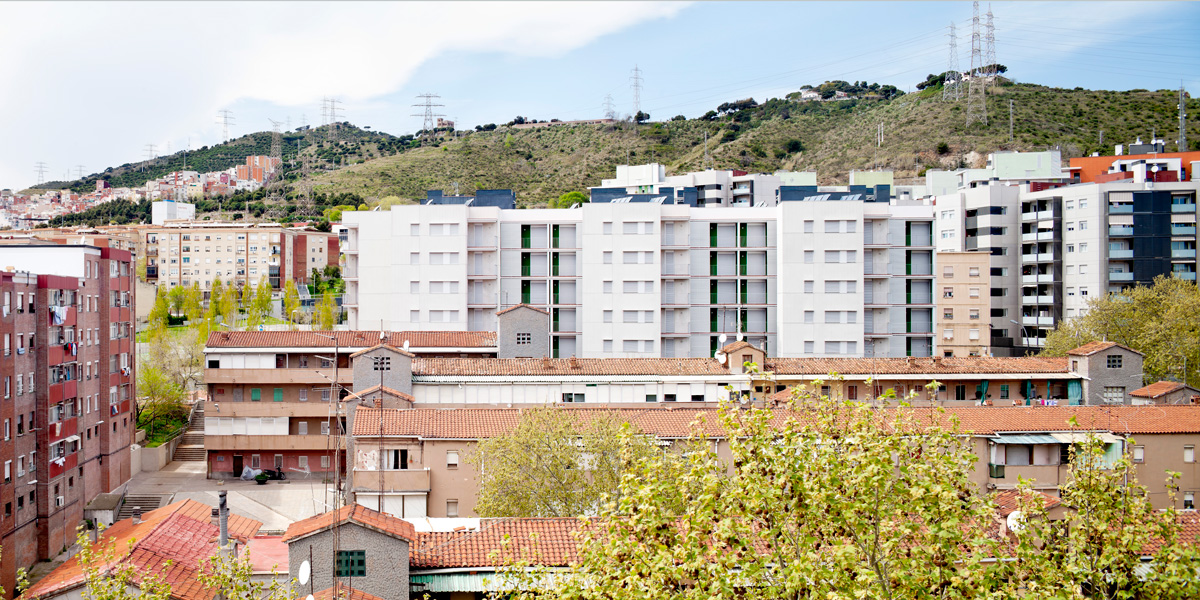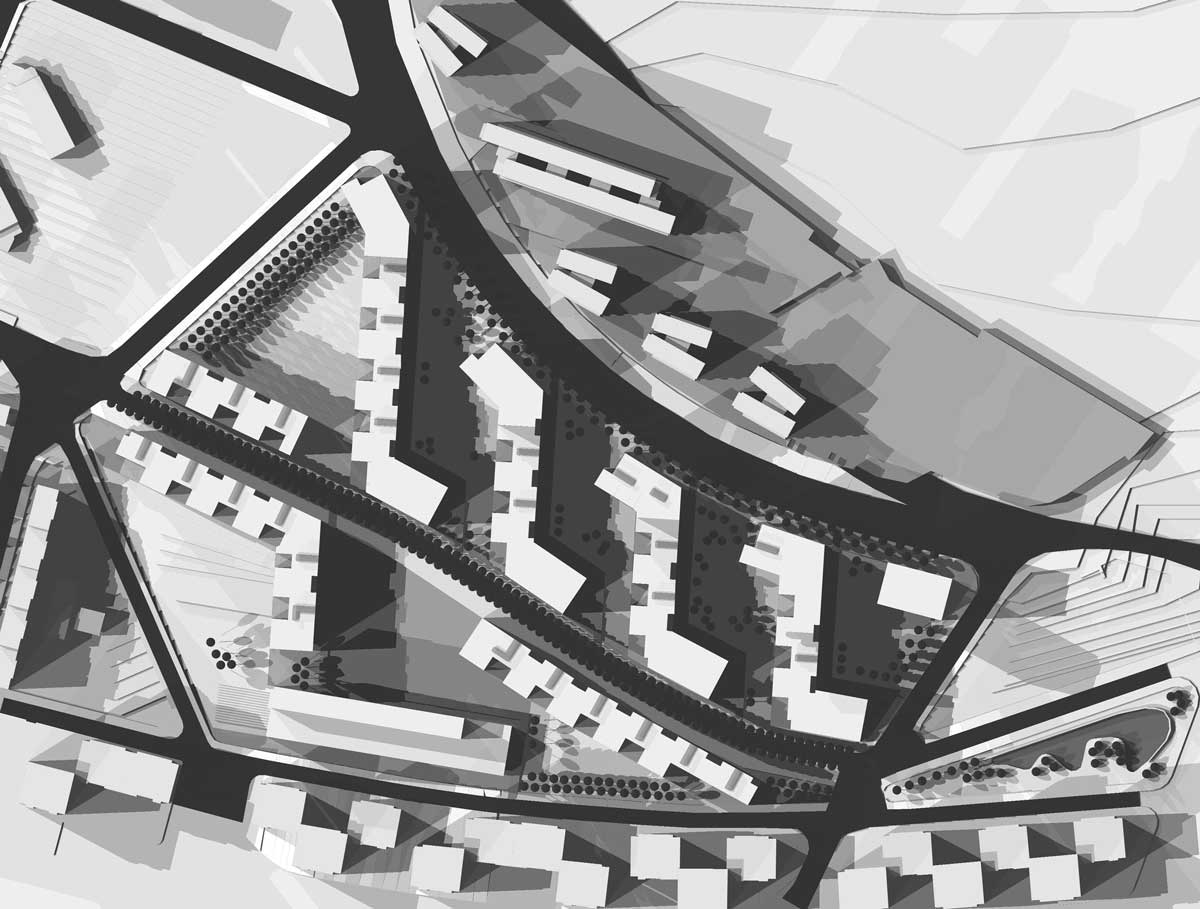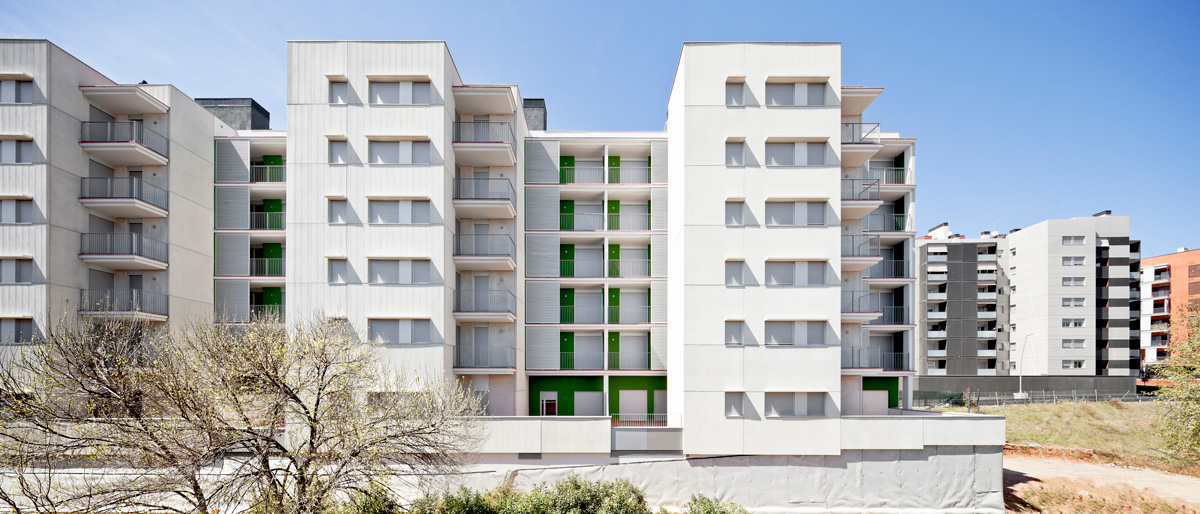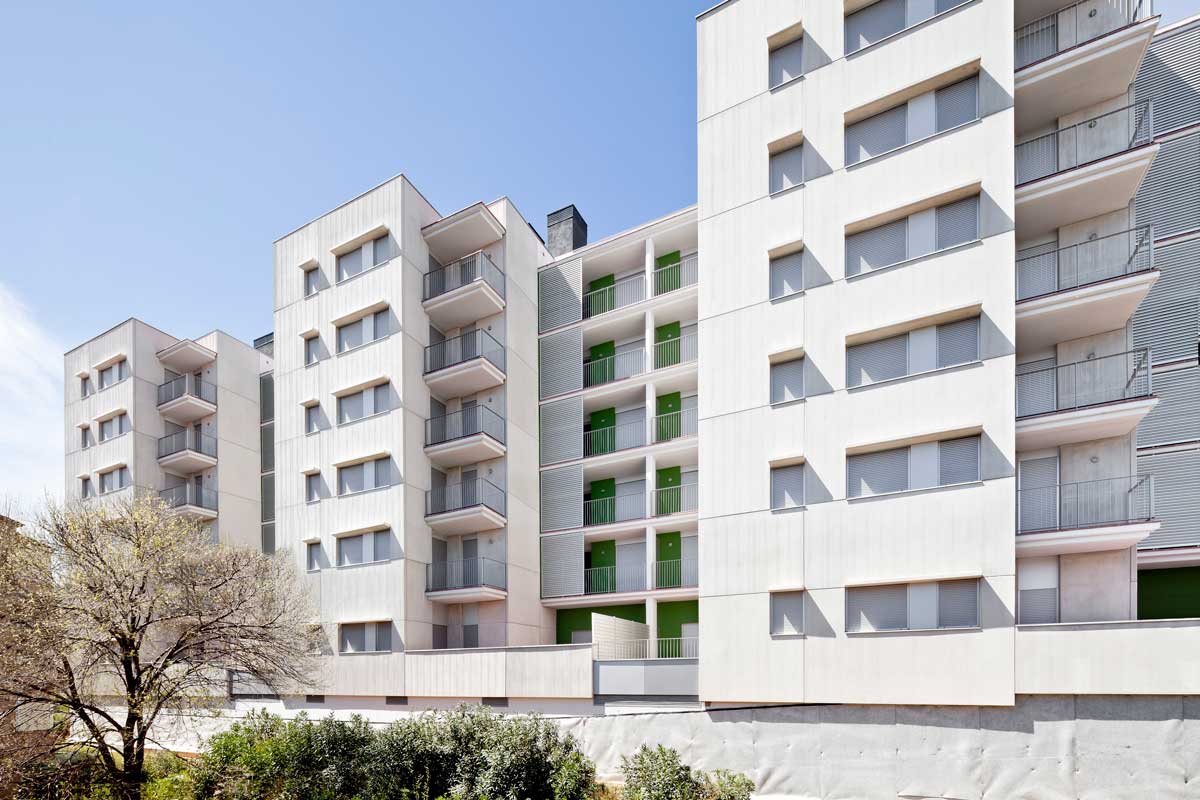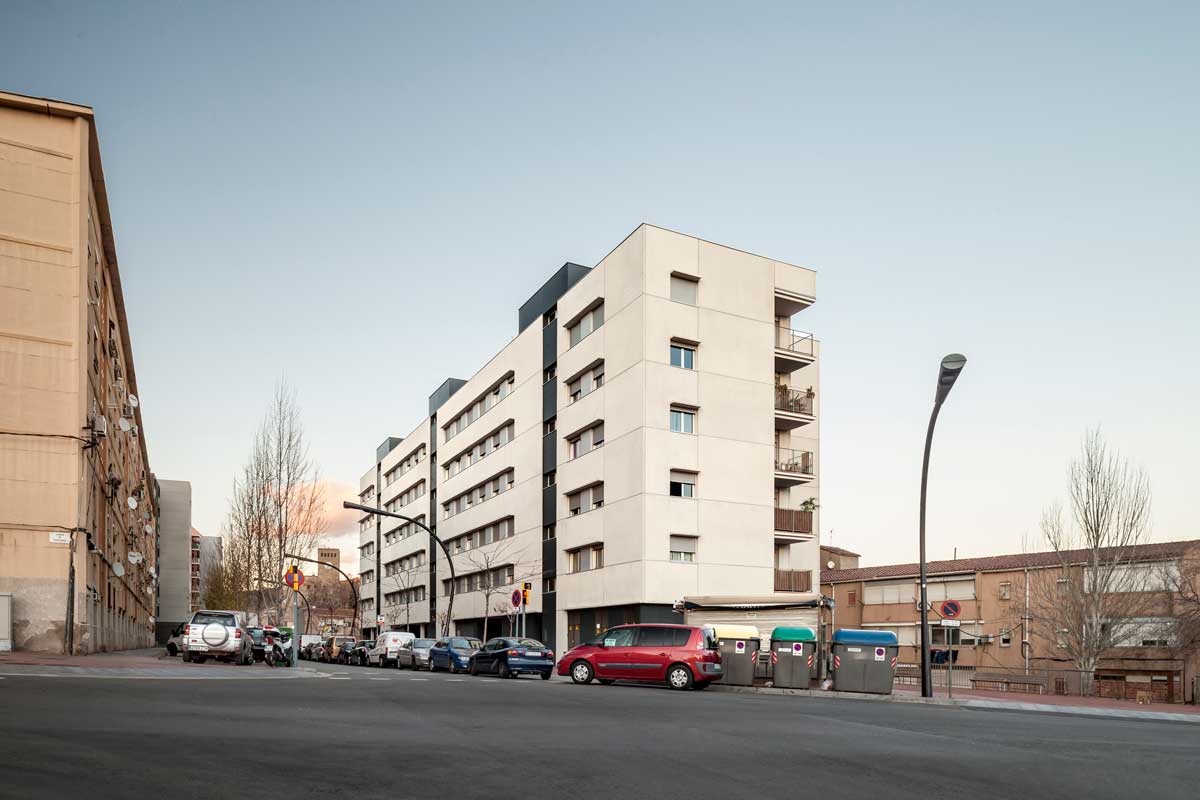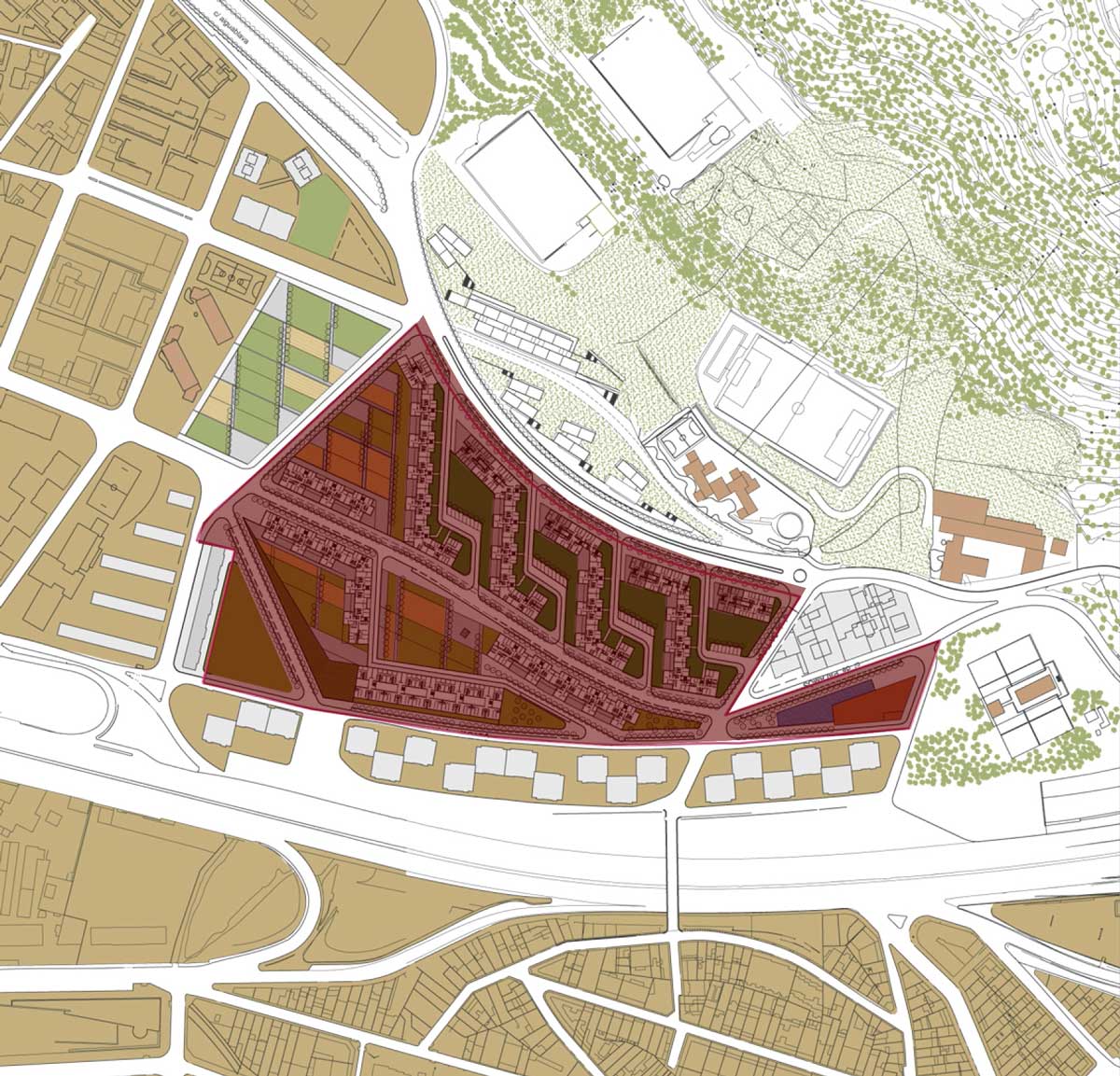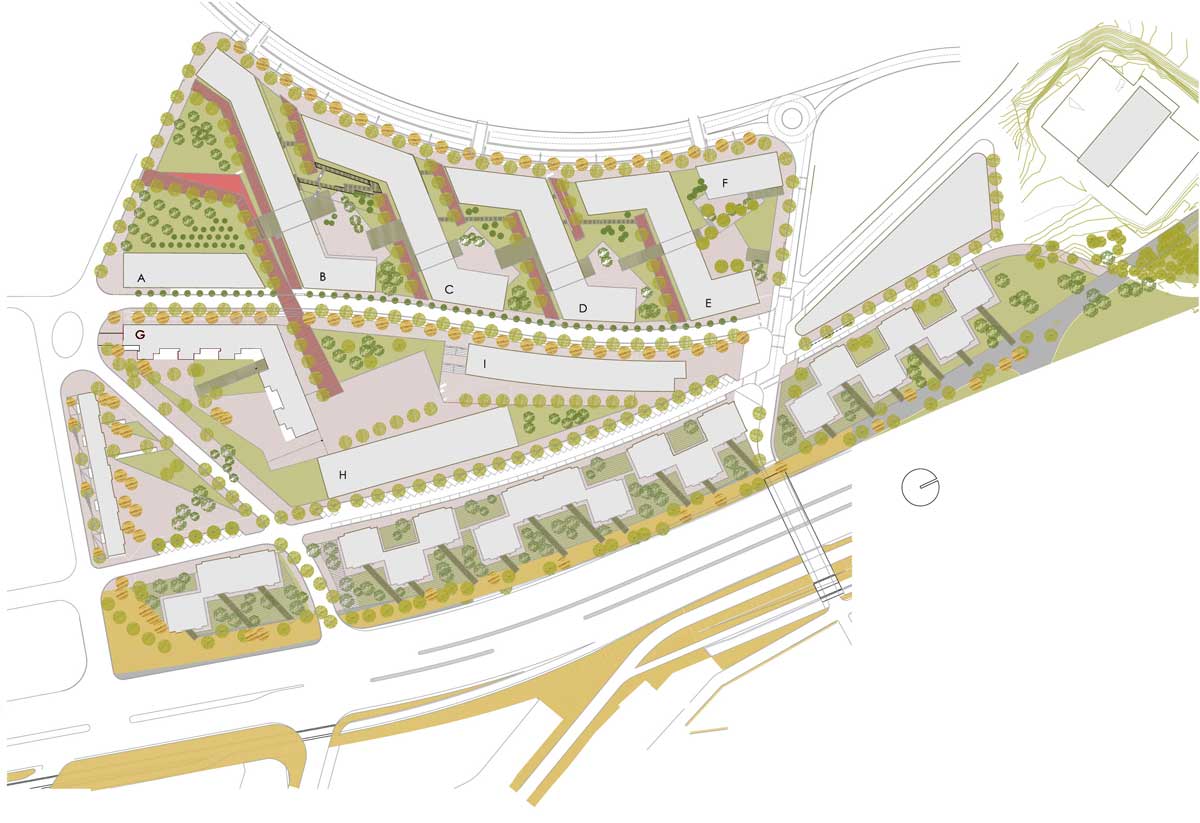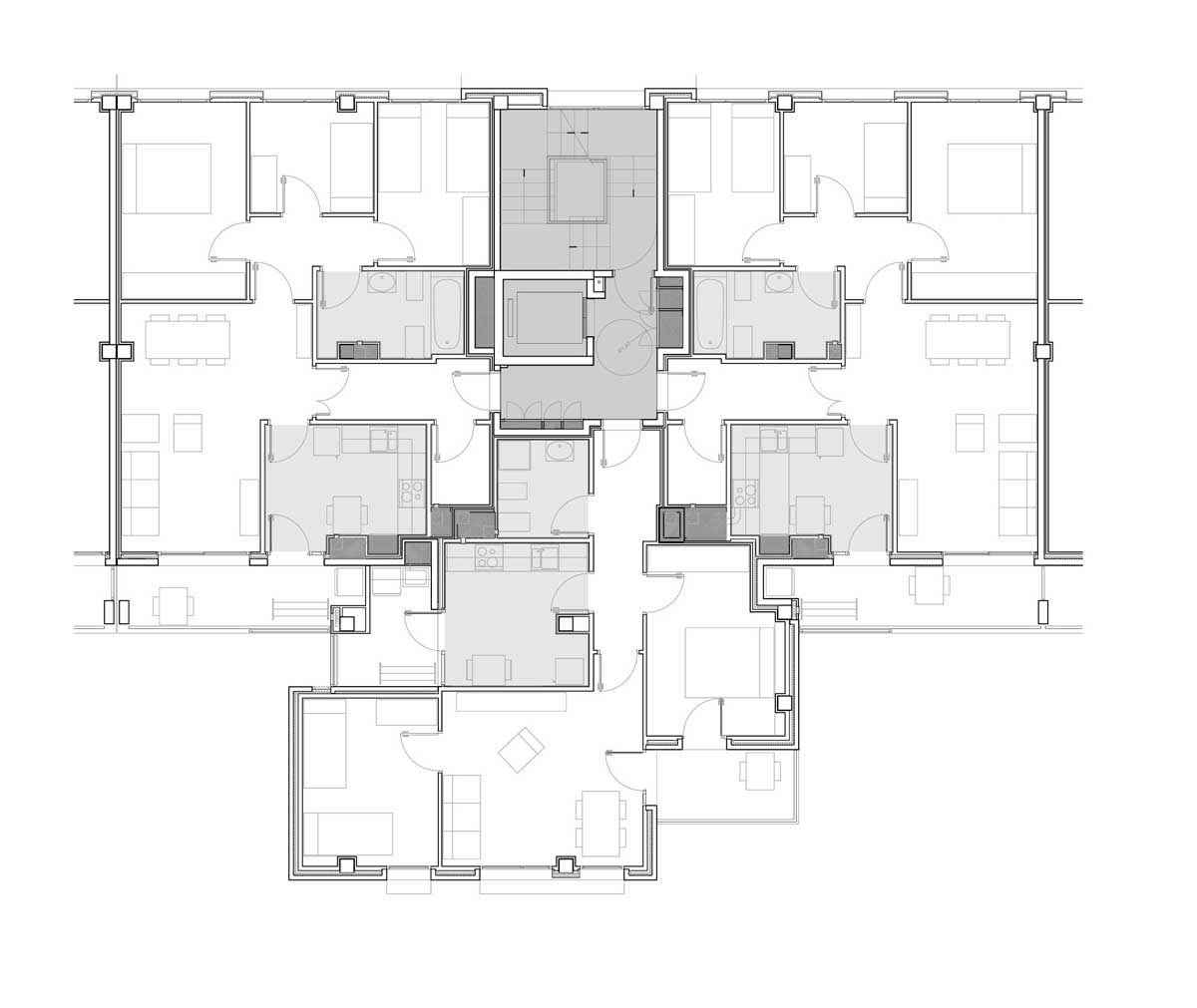Pla especial i 85 Habitatges a Trinitat Nova
Pla de reforma per a un barri dels anys 1950. El Pla Especial de Reforma Interior del barri de Trinitat Nova planteja la substitució dels edificis originaris, amb greus patologies estructurals, per donar una nova identitat al barri. Degut a l'accidentada topografia calia realitzar importants transformacions en la urbanització dels carrers i oferir millors relacions entre els edificis i el seu entorn. Es proposen unitats grans d’edificació que alliberen espai per a zones enjardinades, i que han d’utilitzar sistemes de construcció prefabricada, convertint-se en un exemple de barri sostenible.
Programa :
Habitatge
Ubicació :
Barcelona, Espanya
Client :
Ajuntament de Barcelona
Arquitecte :
Pere Joan Ravetllat, Carme Ribas
Superfície :
63.834 m2
Estatus :
Finalitzat


 Share
Share
 Tweet
Tweet
 Pin it
Pin it
