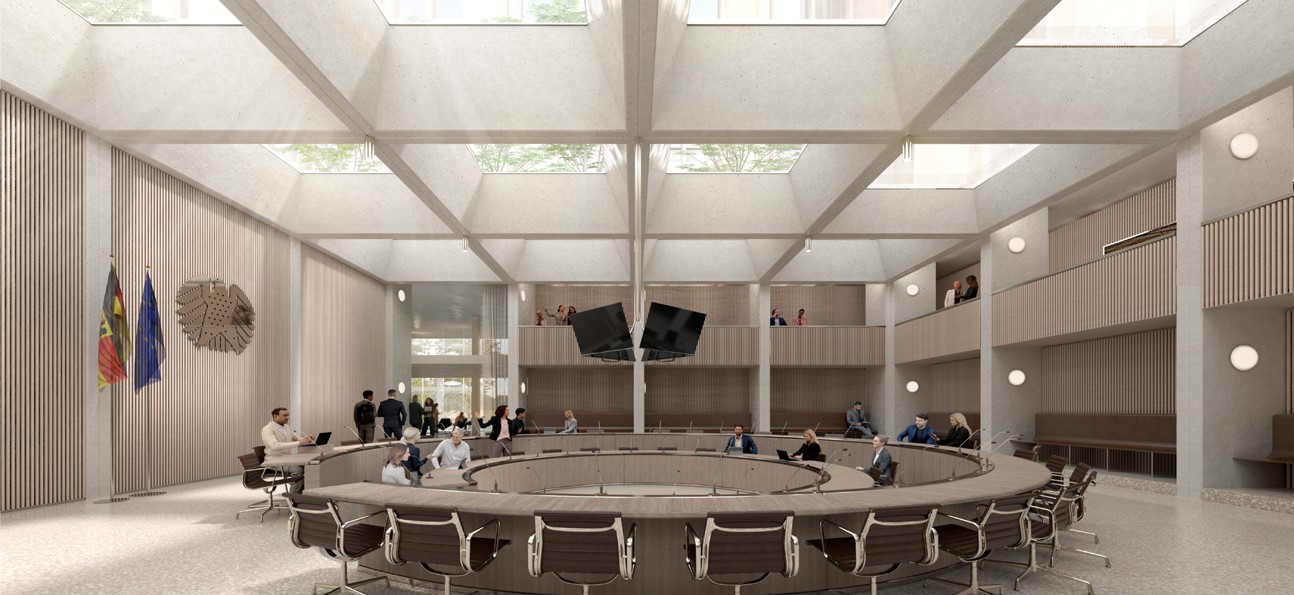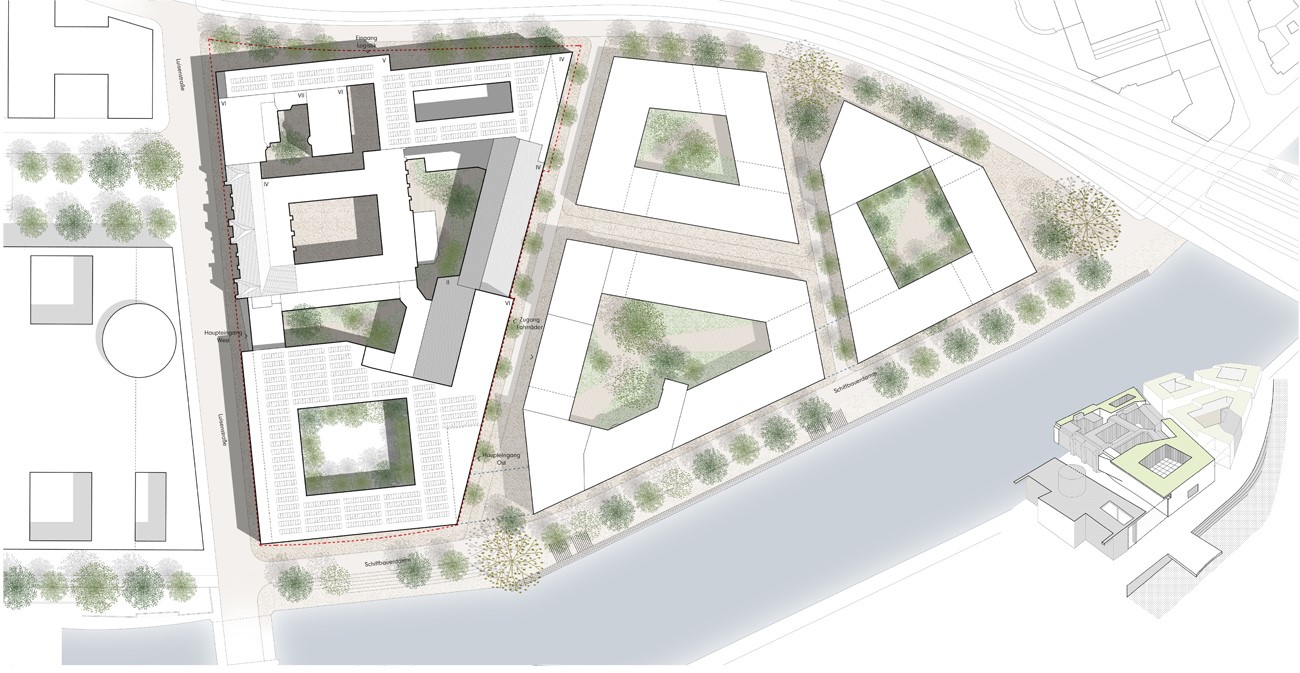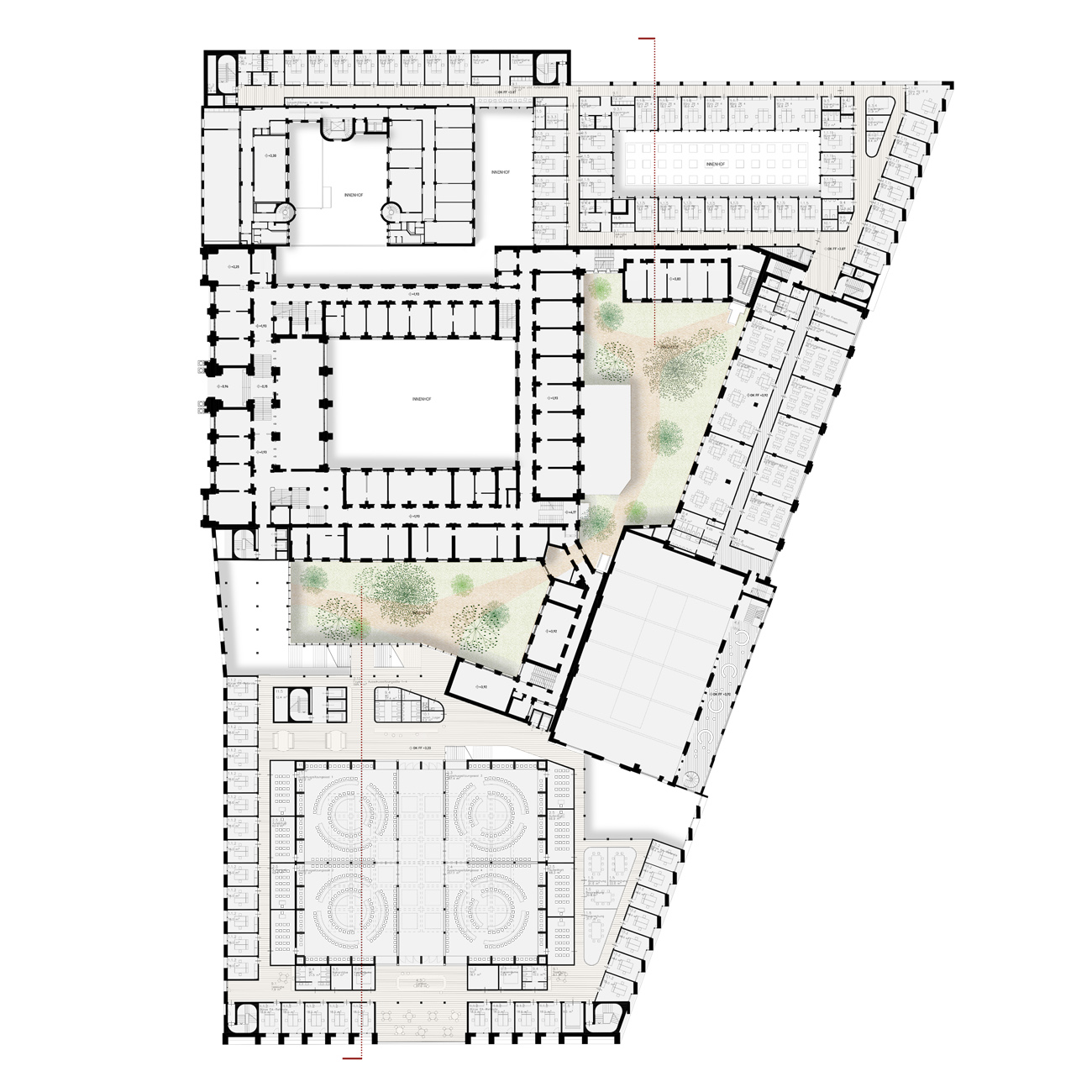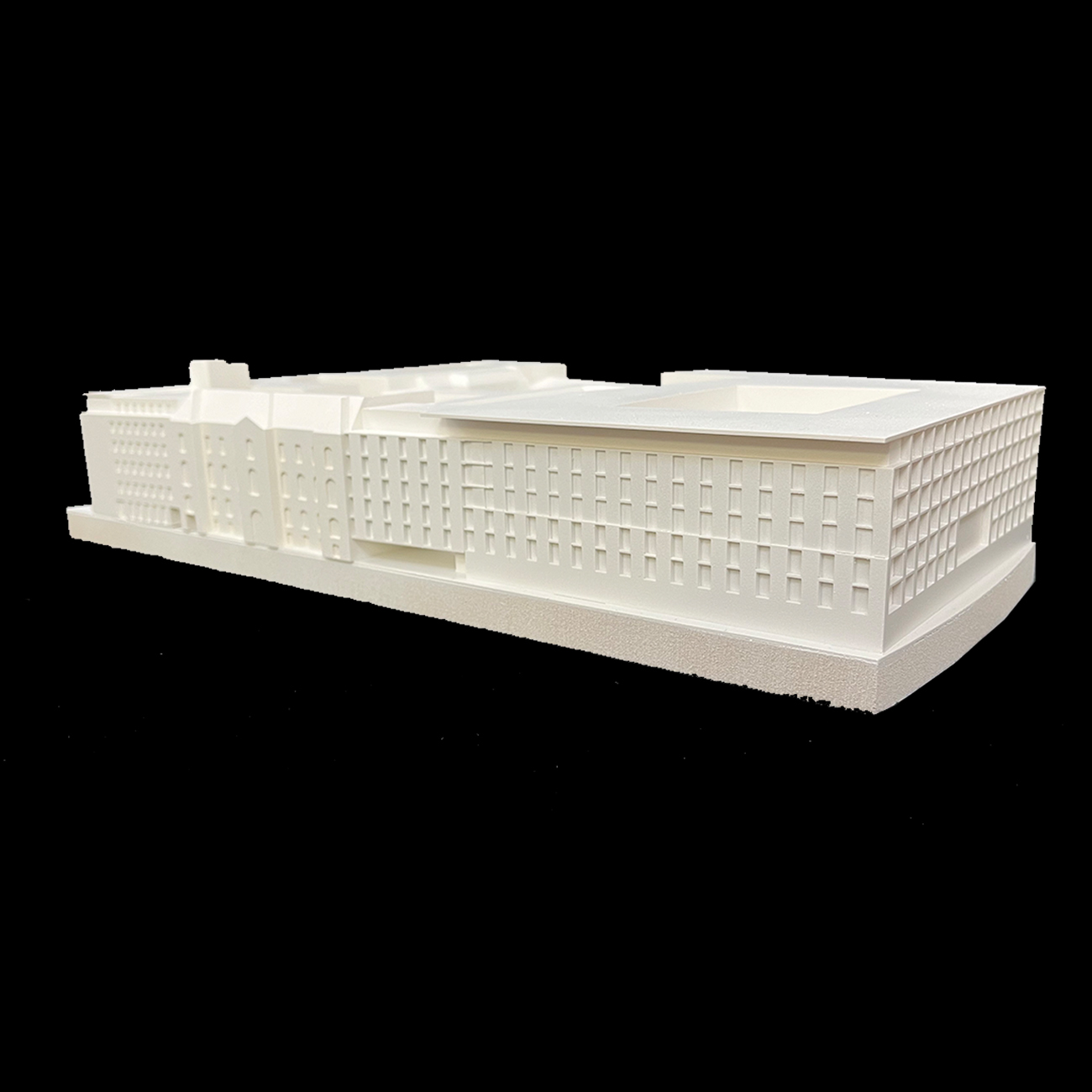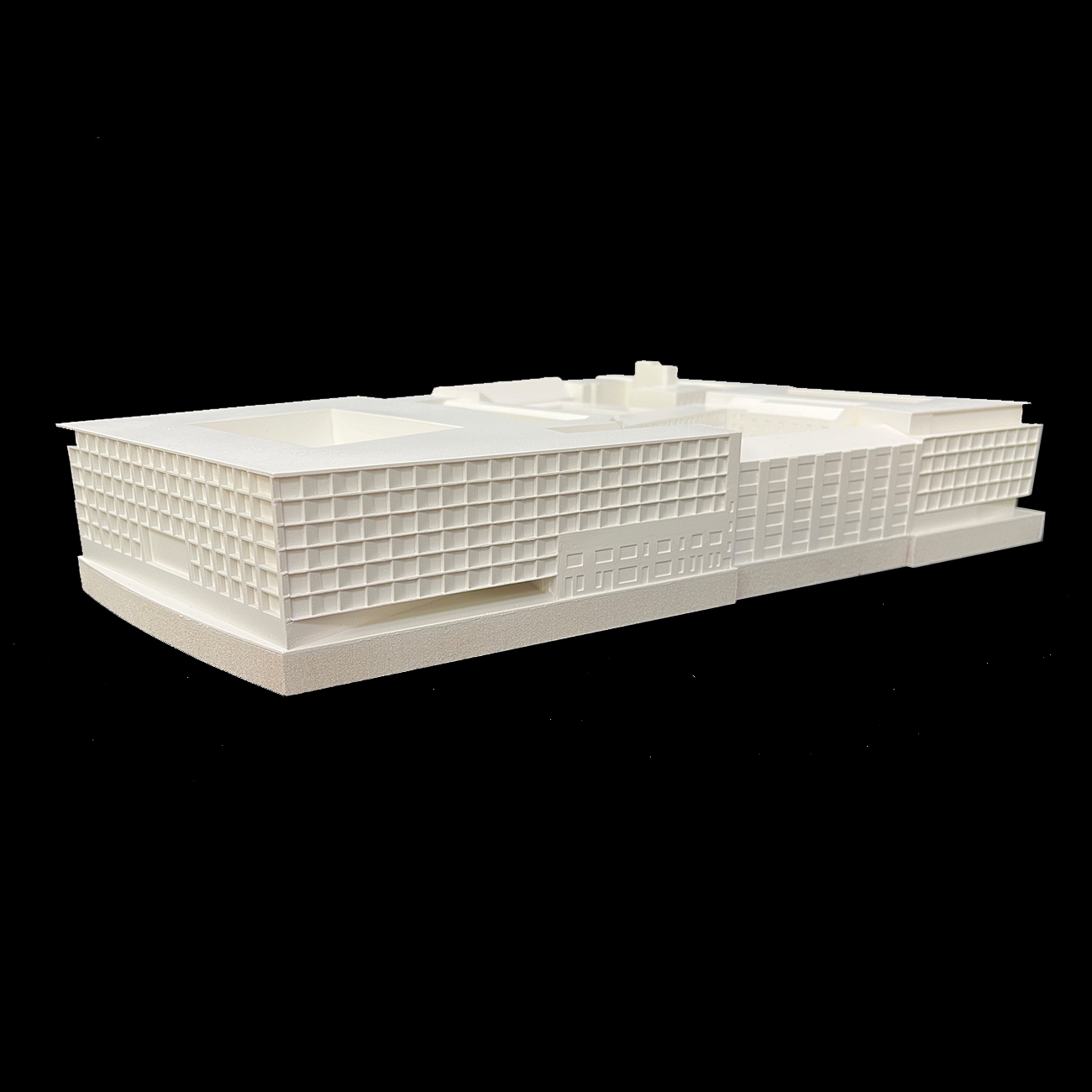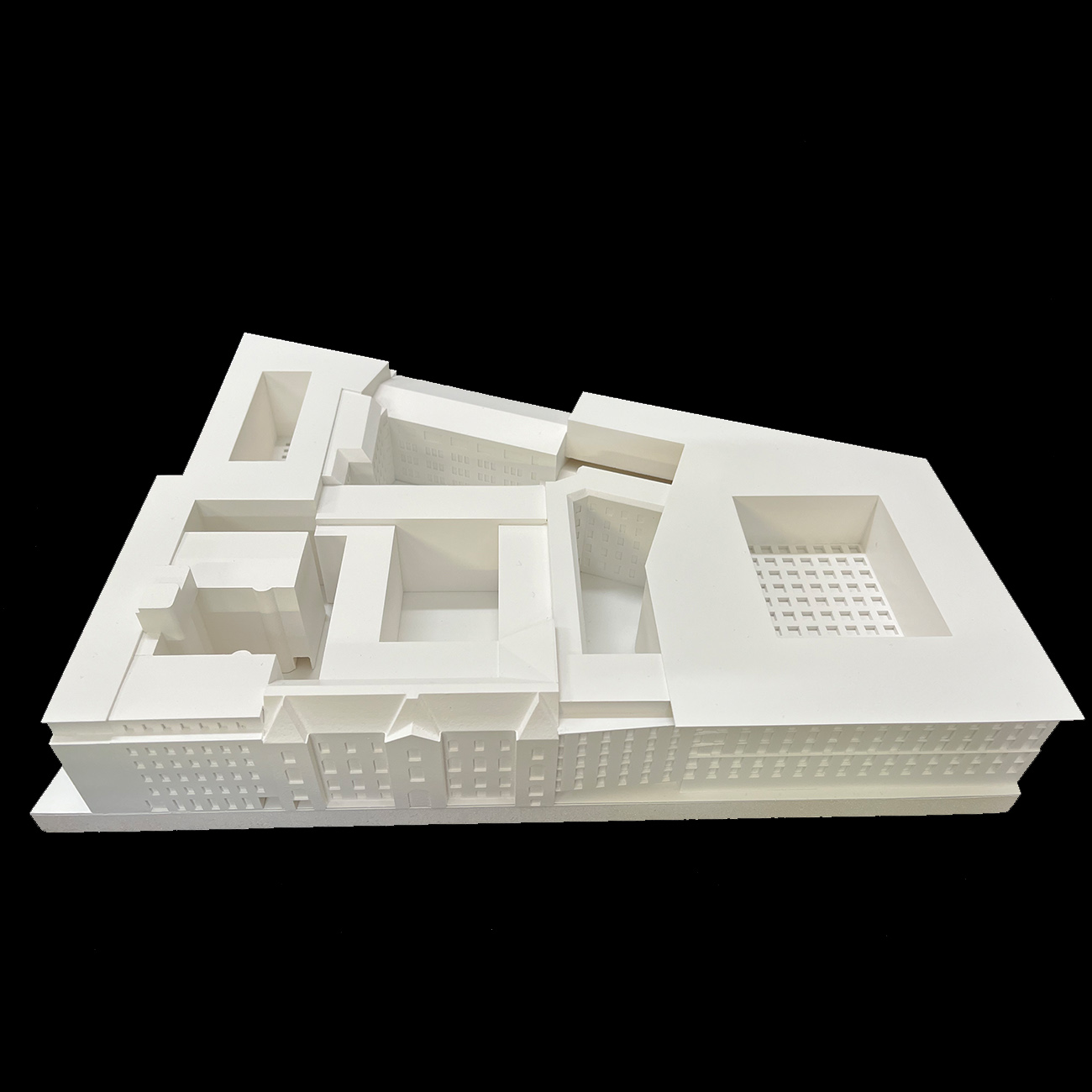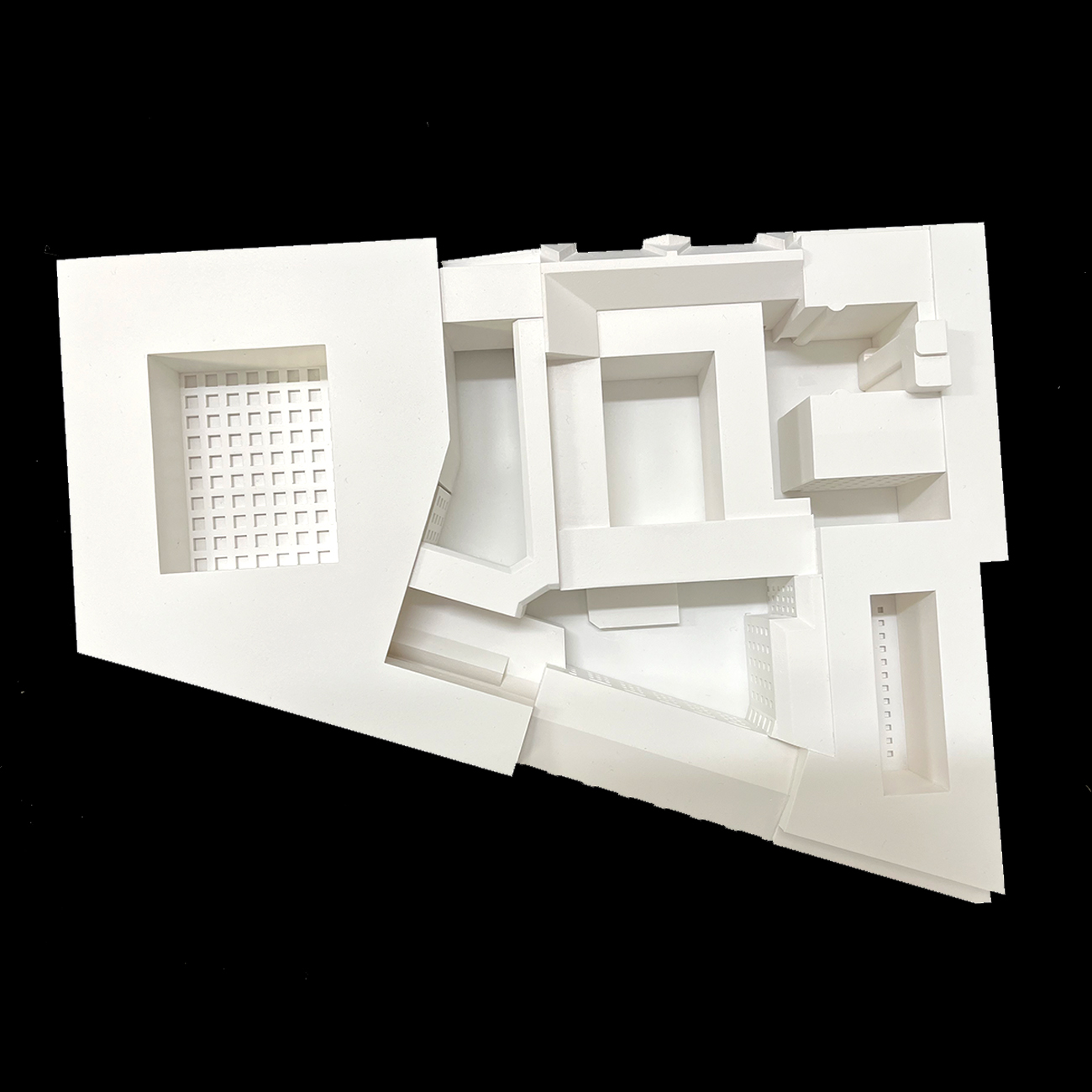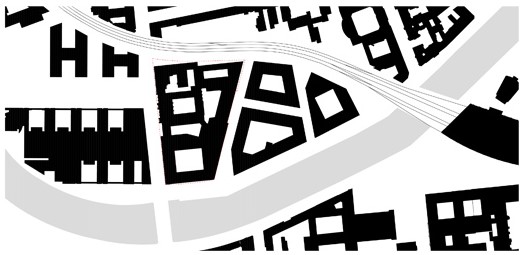German Federal Parlament LBO I
With the development of Luisenblock Ost I there is a unique opportunity to offer the federal government a fitting end and at the same time integrate it into the urban fabric of the city of Berlin. Our proposal fits into the continuity of the existing "Band des Bundes" and forms a simple but appropriate conclusion. Instead of a simple continuation of the federal government, which is not possible due to the existing properties and buildings, we propose a transition to the characteristic urban structure of Berlin's city center; a new approach that integrates and preserves the scale of what already exists, and also mediates through gestures, proportions and elements between the "Band des Bundes" and the existing heterogeneous buildings. The project envisions an "open block" that separates the future LBO II development by a pedestrian walkway, thus, the LBO I development is also independent. An open block, but not a self-sufficient island. It is not about individual buildings, but a unified project that integrates the new and the old; both buildings that can be altered and those that are strictly protected. To this end, the new parts of the building enclose the incomplete block forming a continuous building that integrates and formally incorporates the existing buildings and courtyards. This also ensures the continuity of the façade towards the Spree-river, restoring the historic urban silhouette along the river bank, while integrating and exposing the existing buildings.


 Share
Share
 Tweet
Tweet
 Pin it
Pin it

