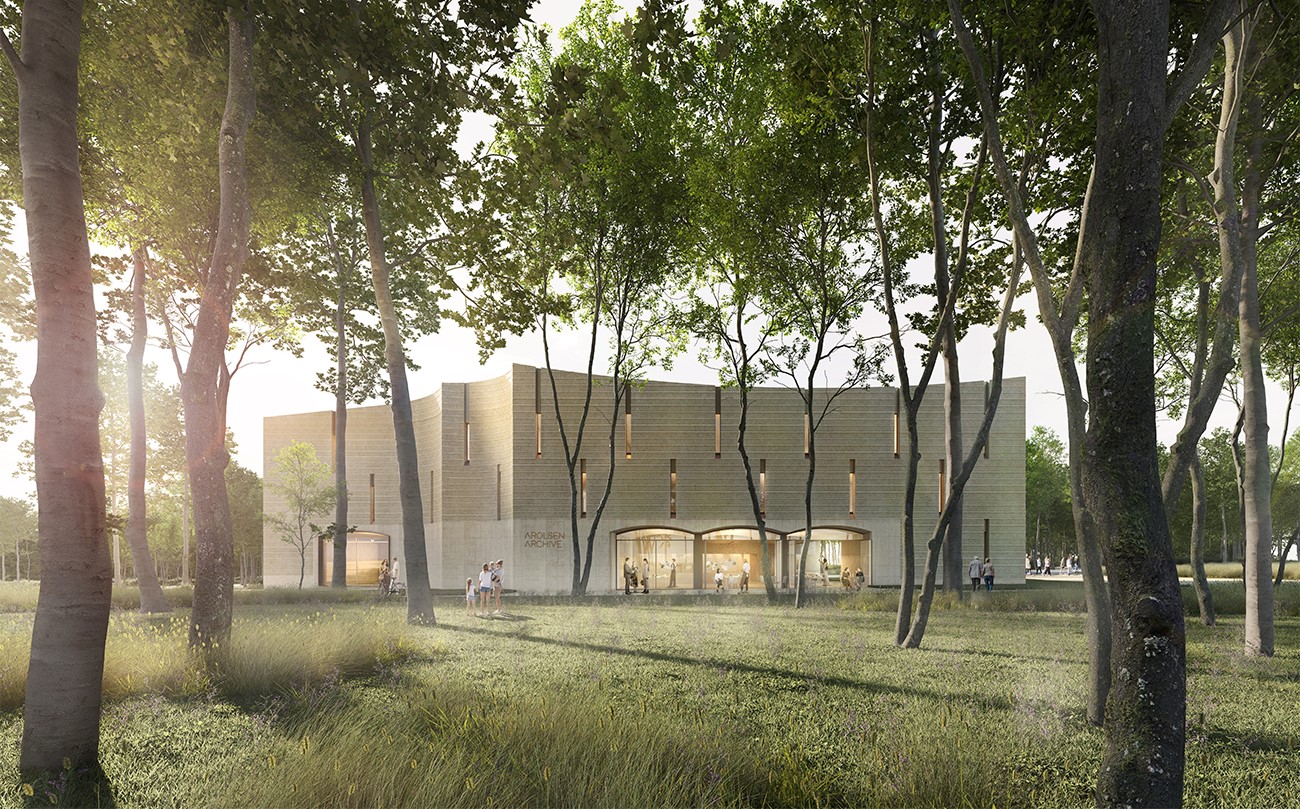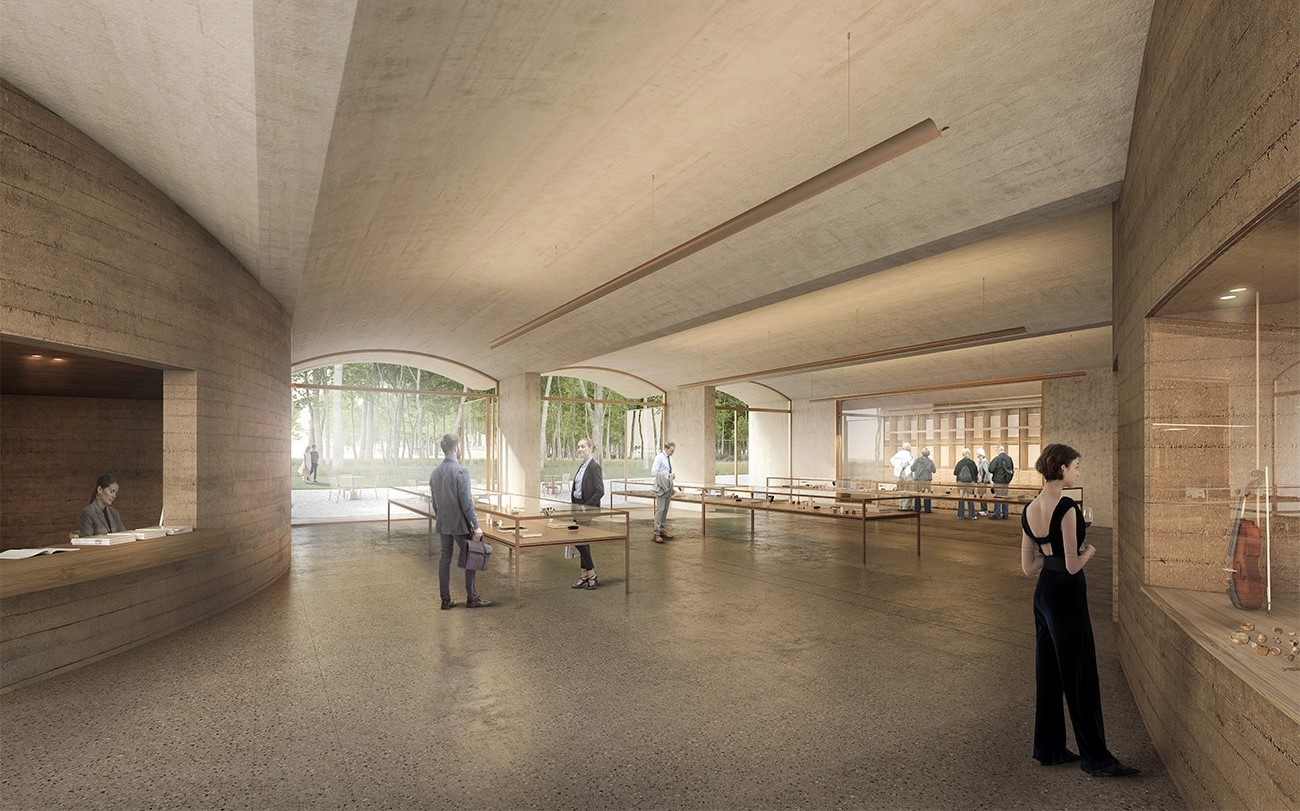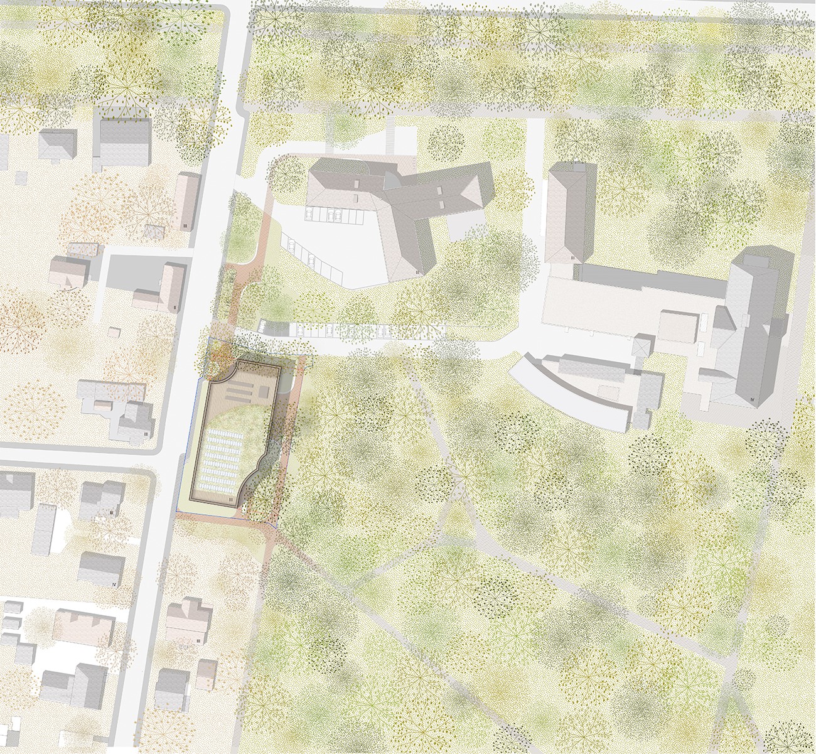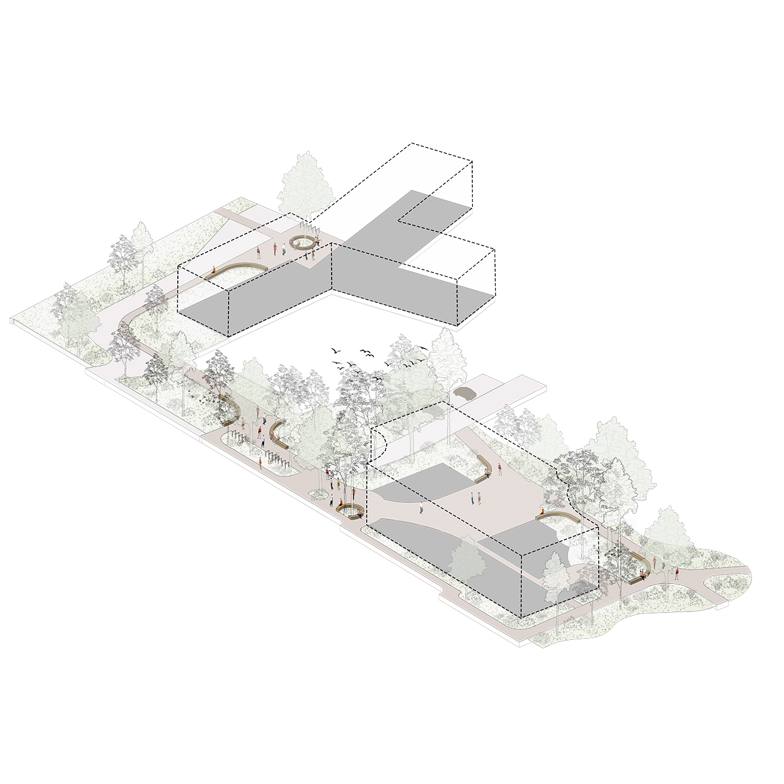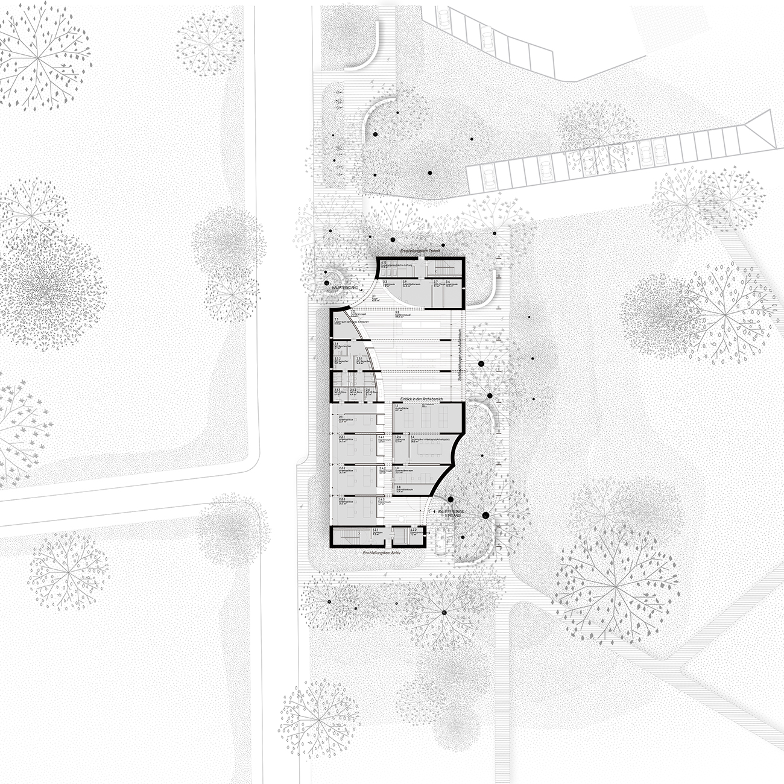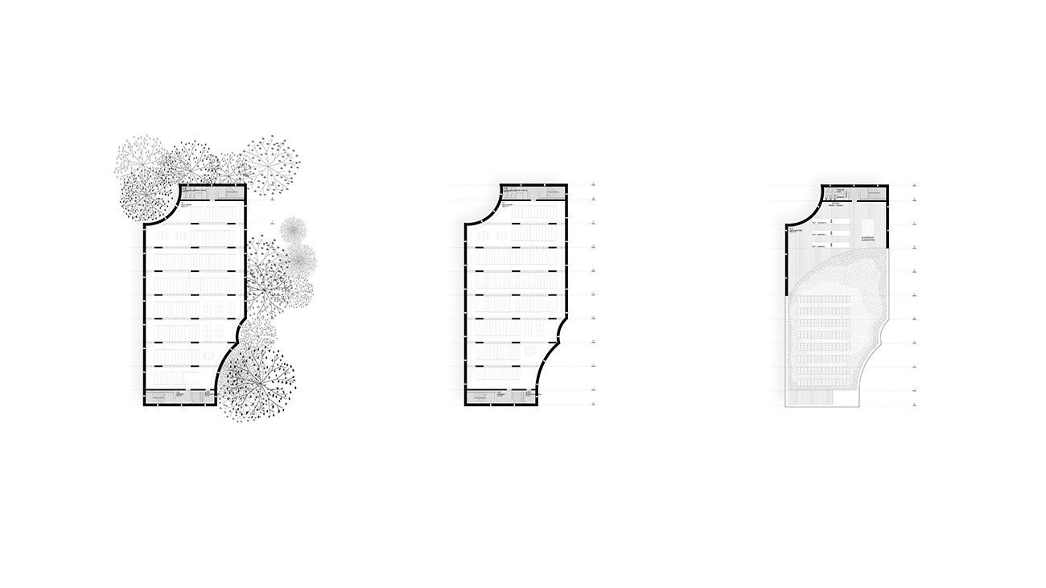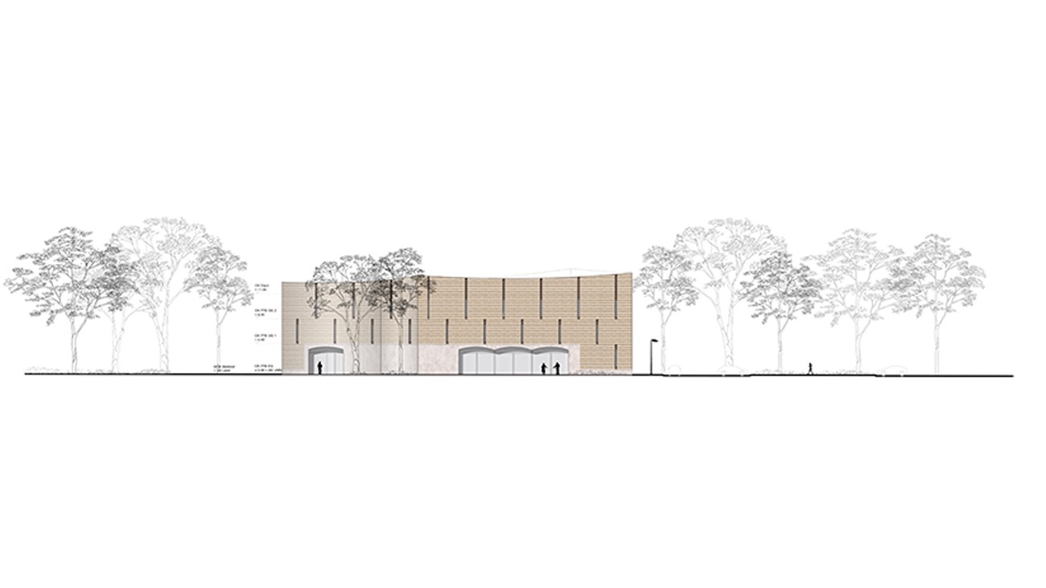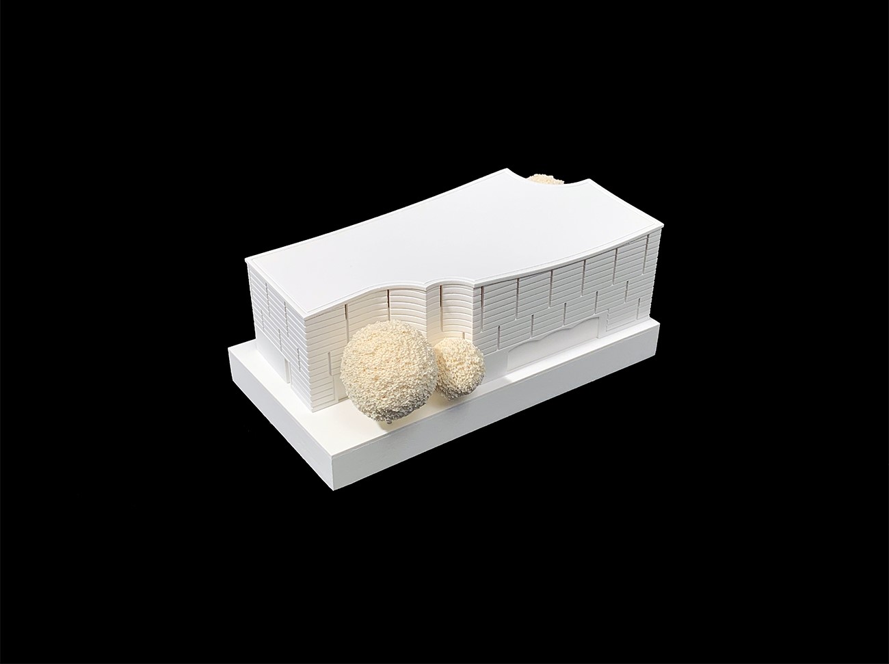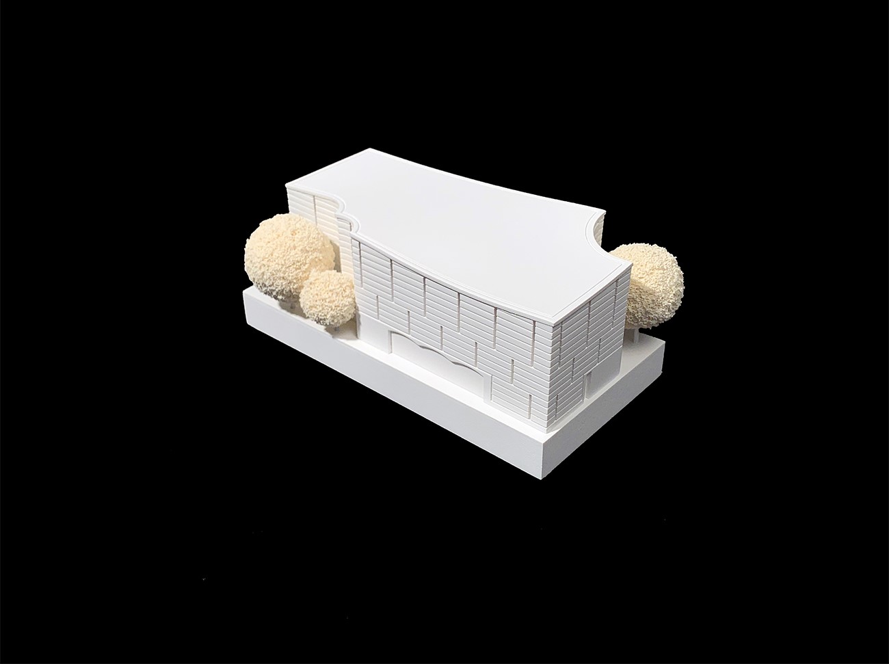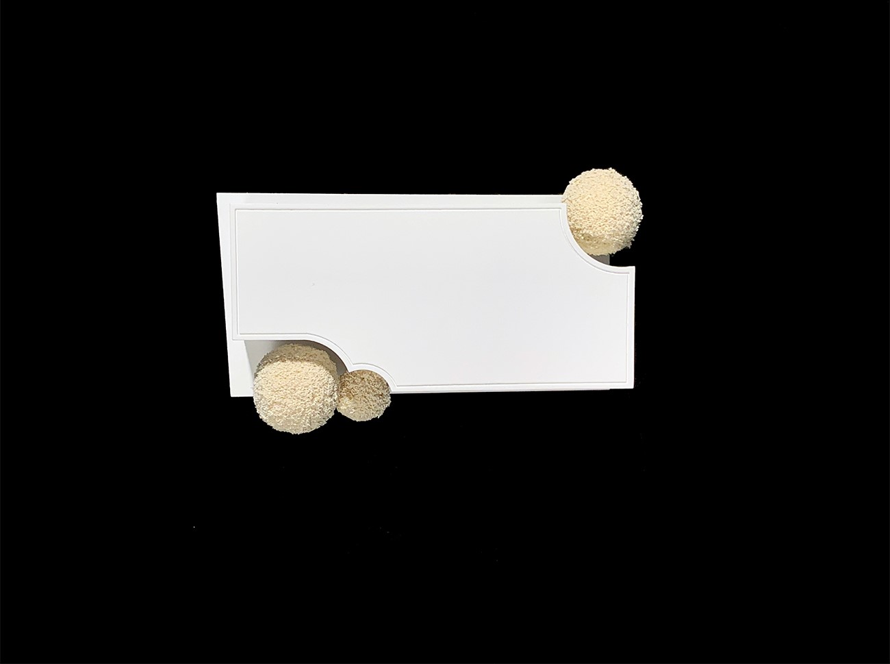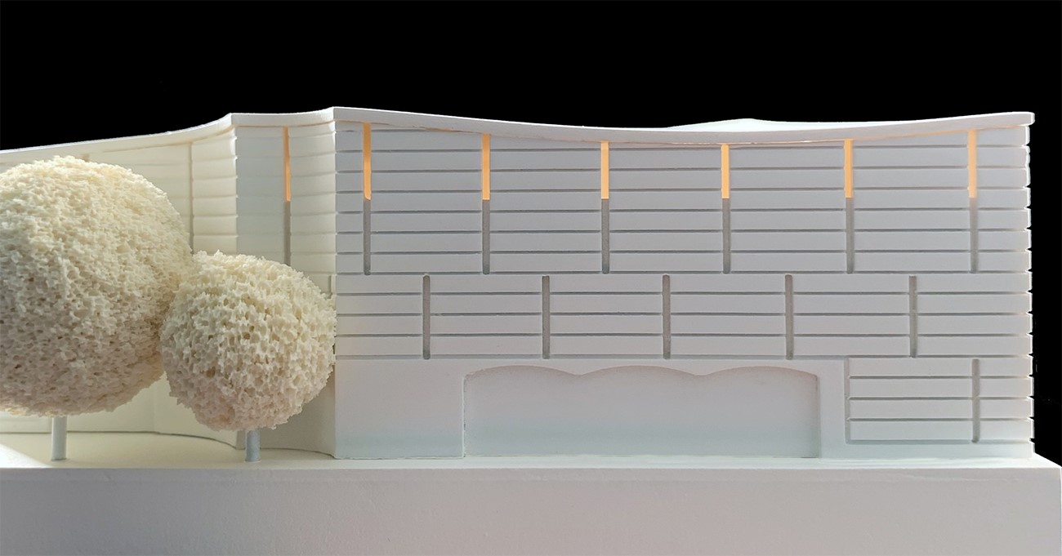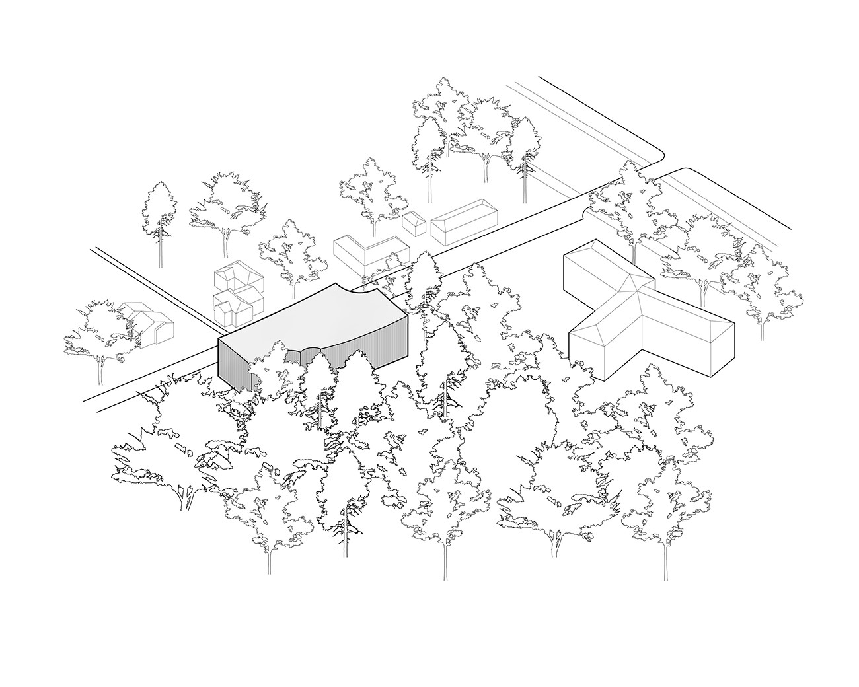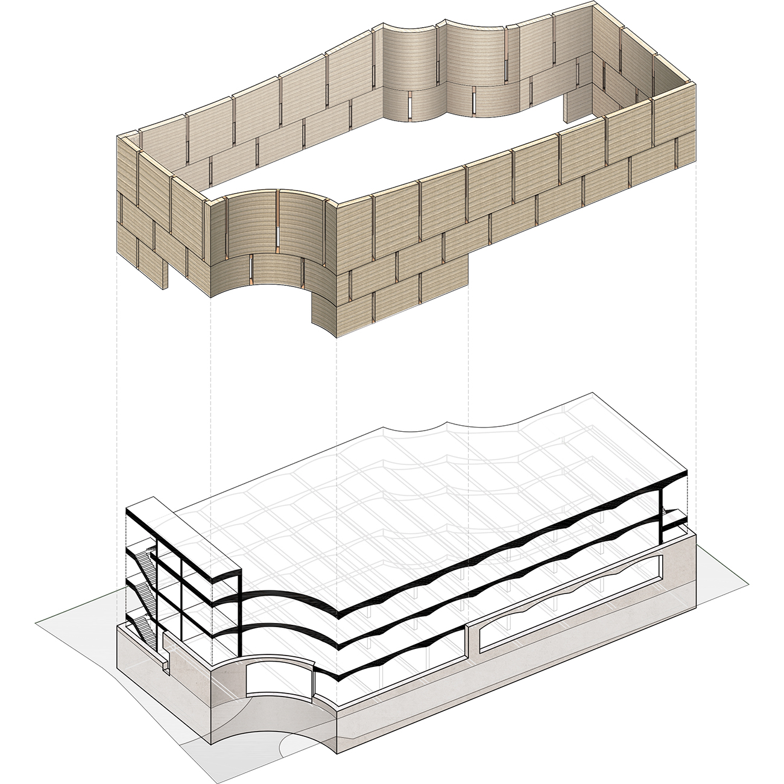Bad Arolsen Archives
Shaped by the surrounding trees, the three-story design seamlessly integrates into the urban and natural landscape with its distinctive building form. The shape is based on a massive and rectangular volume that recedes from the surroundings treetops, allowing ample space for their growth. Prefabricated rammed earth elements and narrow window openings, behind which the archive spaces are located, characterized the facade. A transparent ground floor provides views into the public accesible areas, which can be used for exhibitions and events. In addition to the building itself, the project also considers the surrounding outdoor areas. A new pathway connects the building to existing trails and the existing tree park.
Programa :
Administrative, Cultural
Ubicació :
Kassel, Germany
Client :
Bad Arolsen Archives
Arquitecte :
GINA in collaboration with SHA Architekten
Dates :
2023
Superfície :
4.143 m²
Estatus :
Competition entry


 Share
Share
 Tweet
Tweet
 Pin it
Pin it
