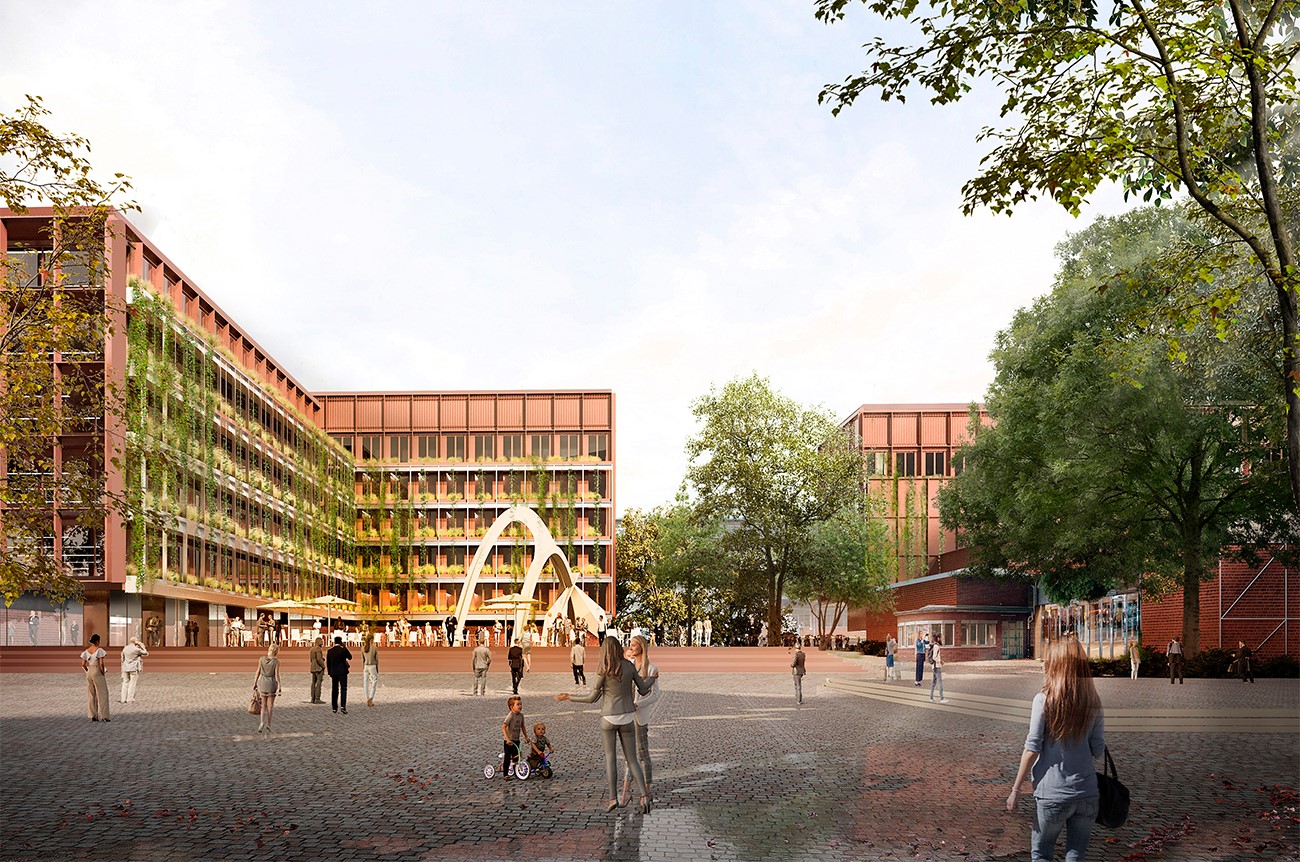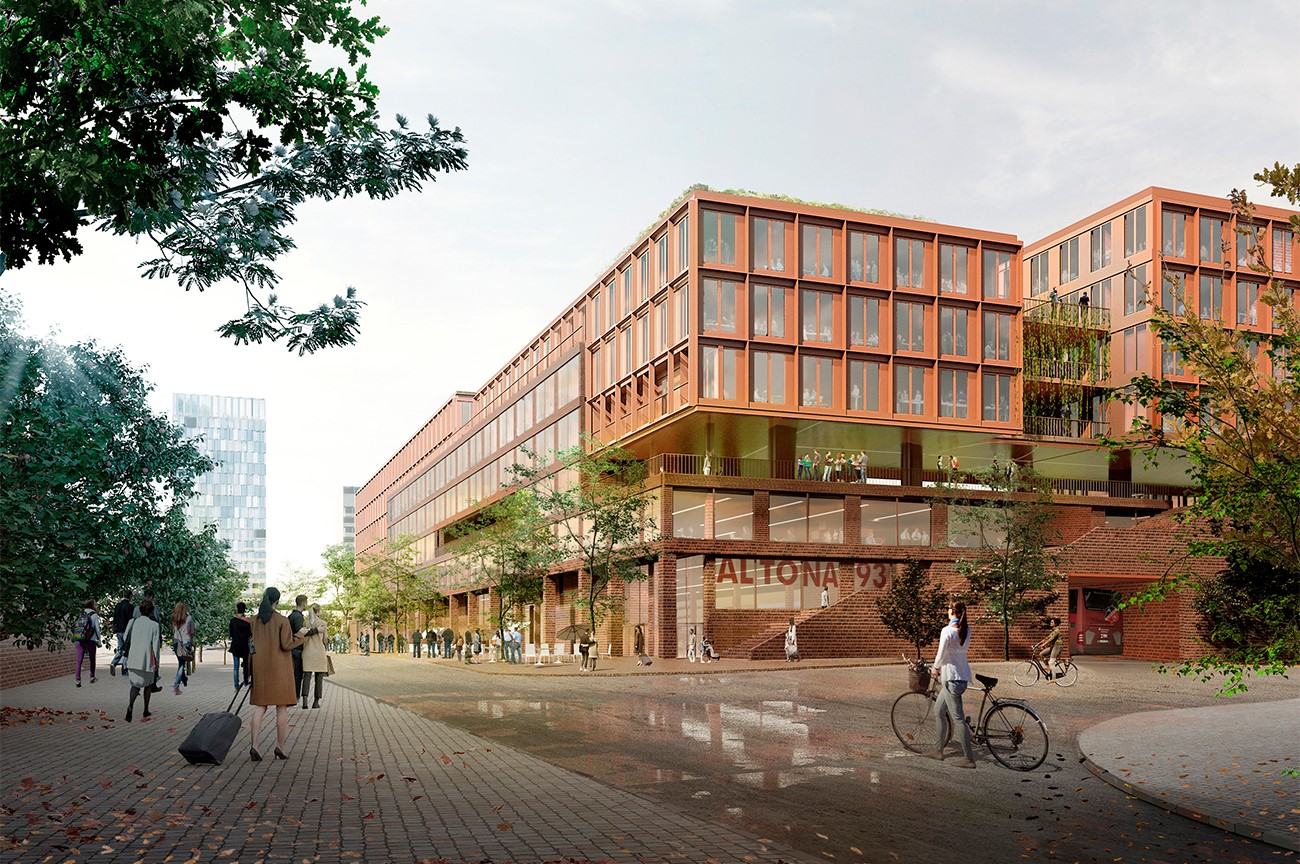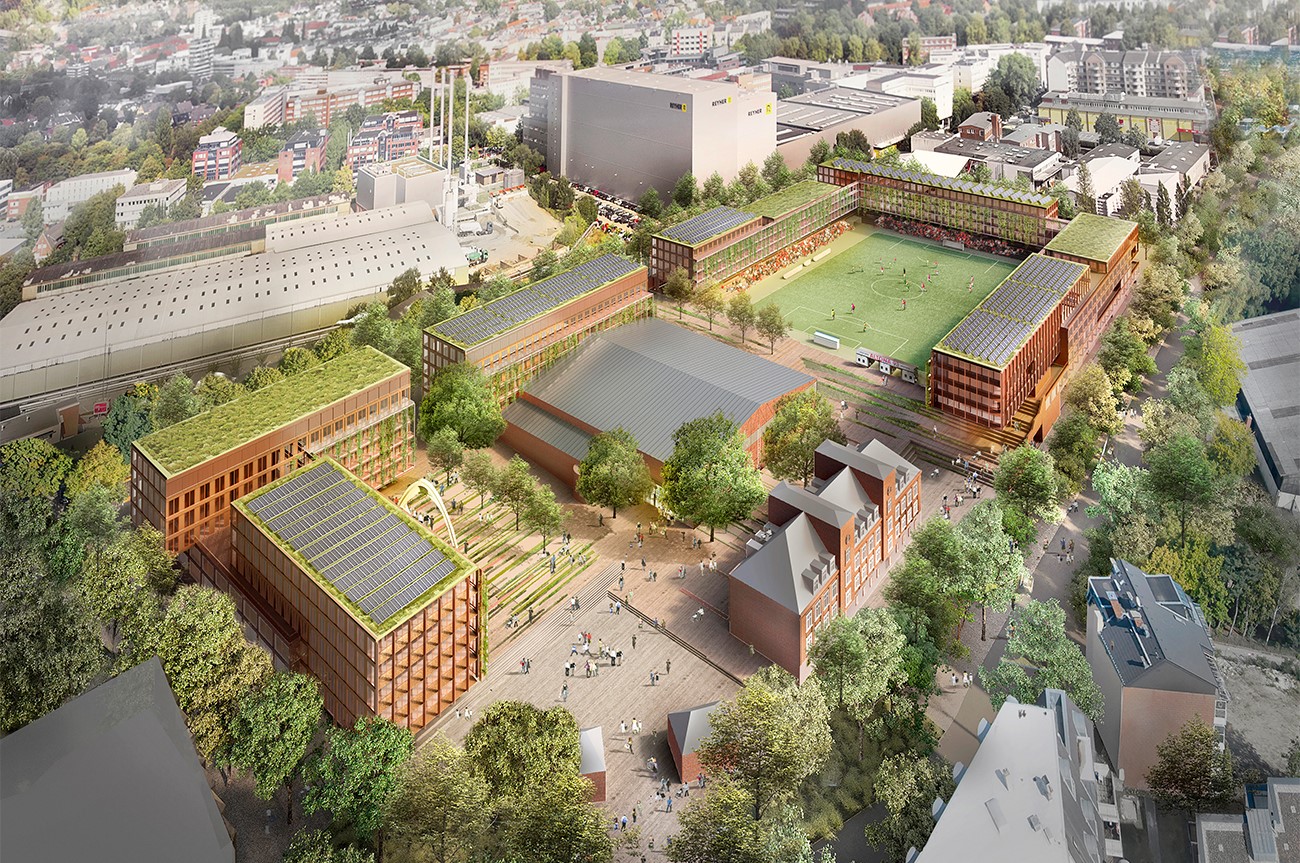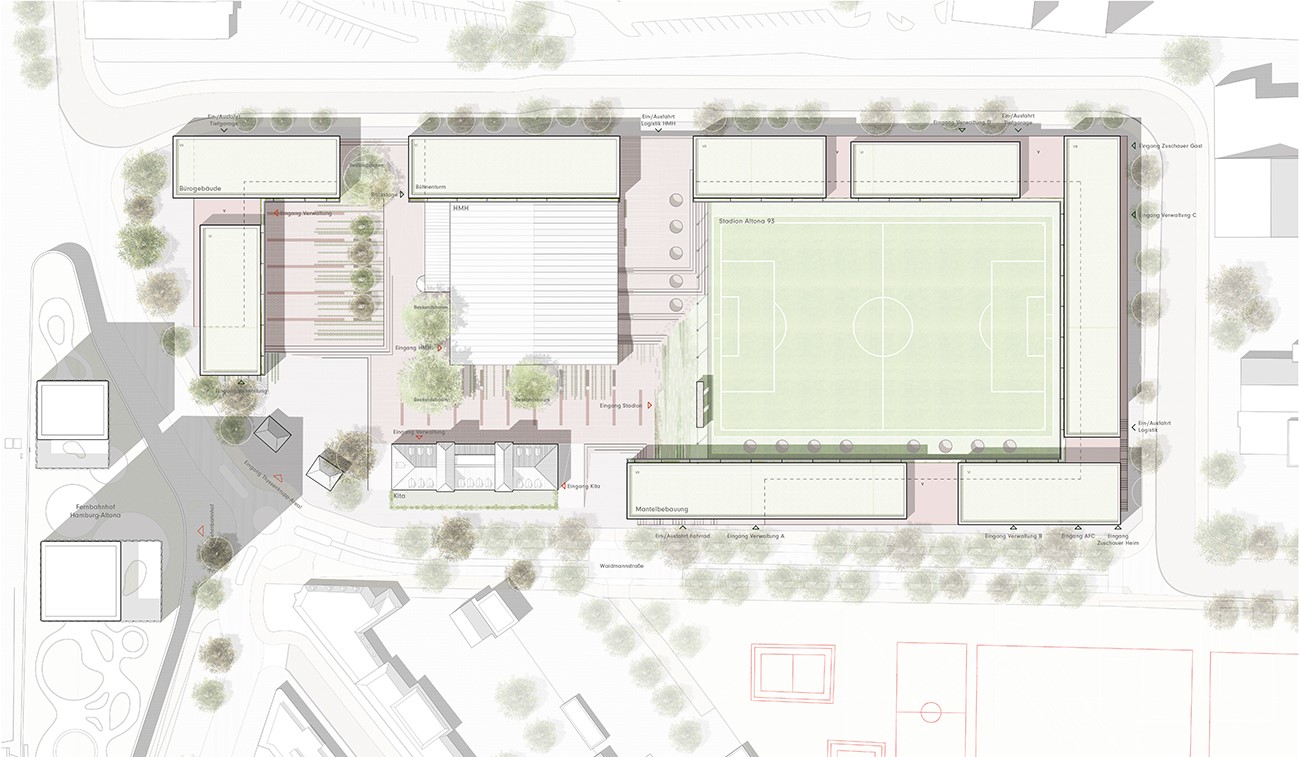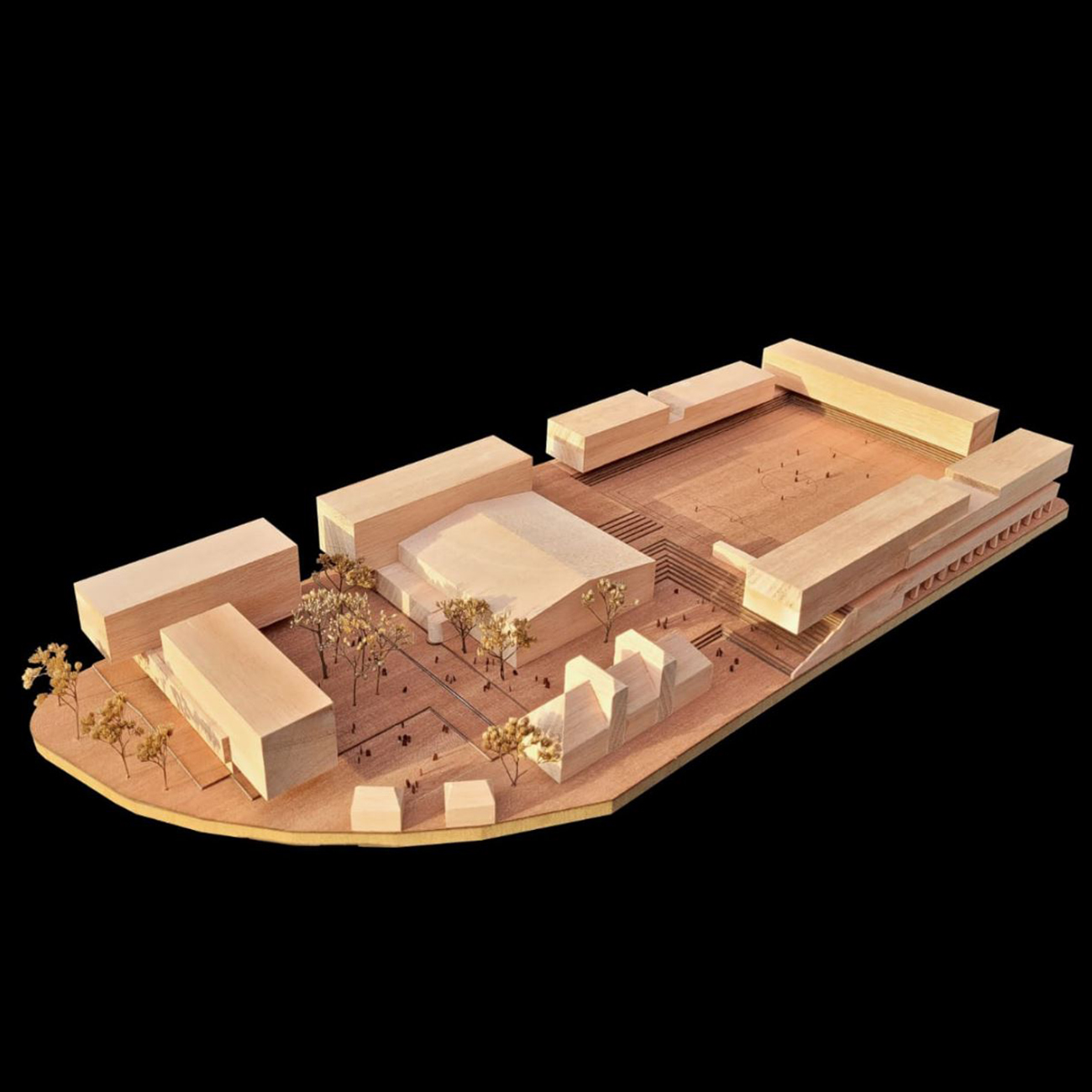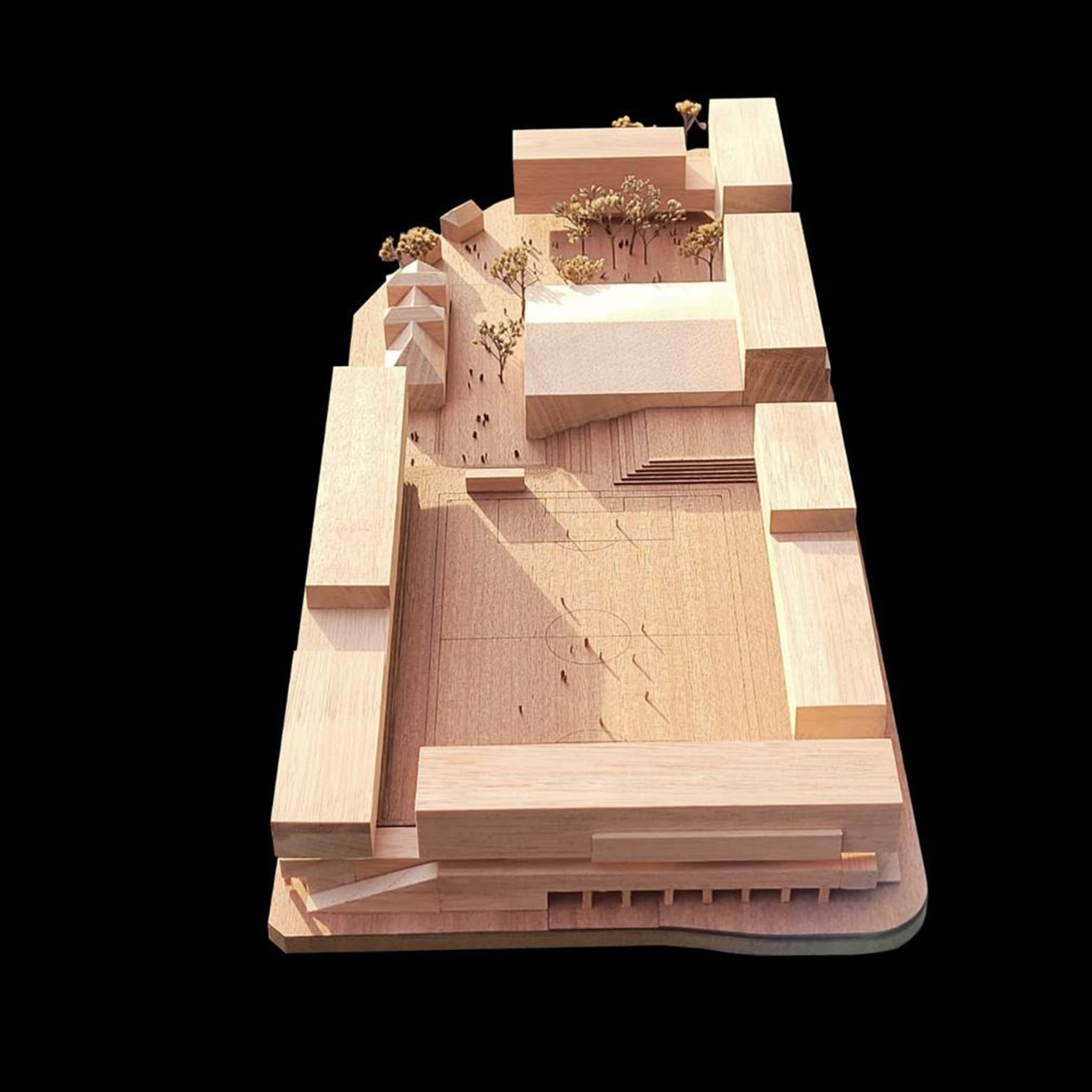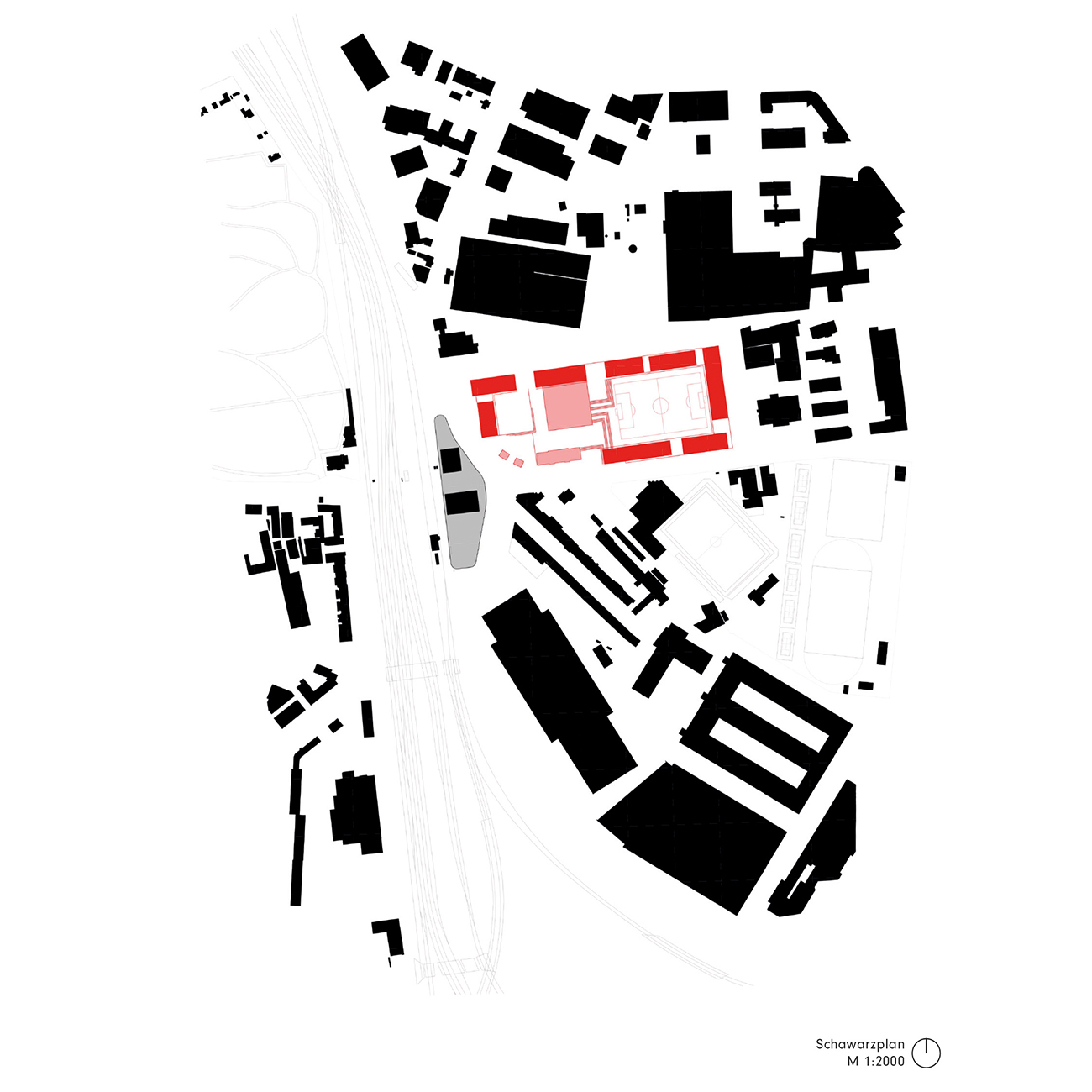Altona Stadium Complex
The proposal aims to tie together as one single element all the different uses that the urban planning proposes. The office buildings, as connecting elements, are arranged in their volumetry along the property boundaries, creating a protected but public interior space. This creates an urban approach that understands volumes as a unit rather than the sum of its individual buildings. The design creates an internal open space that opens to the train station and the new pedestrian zone. A flexible space generates a sequence of squares and green spaces taking into account the different pieces and uses, including offices, concert halls and the new Altona 93 football stadium.
Programa :
Mixed use, Cultural, Public space, Sports, Administrative
Ubicació :
Hamburg, Germany
Client :
City of Hamburg
Arquitecte :
GINA in collaboration with JSWD Architekten
Dates :
2022
Superfície :
90.526 m²
Estatus :
Competition entry


 Share
Share
 Tweet
Tweet
 Pin it
Pin it
