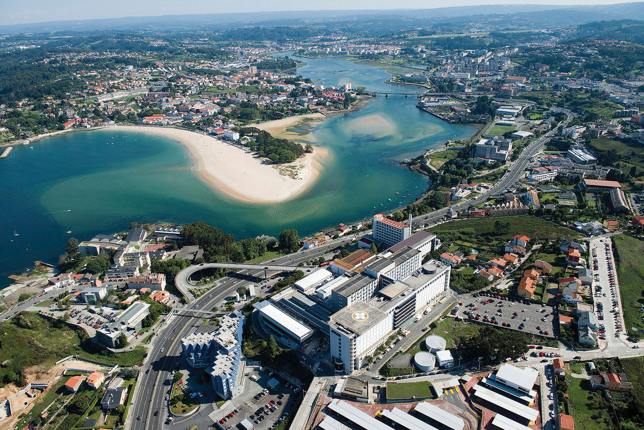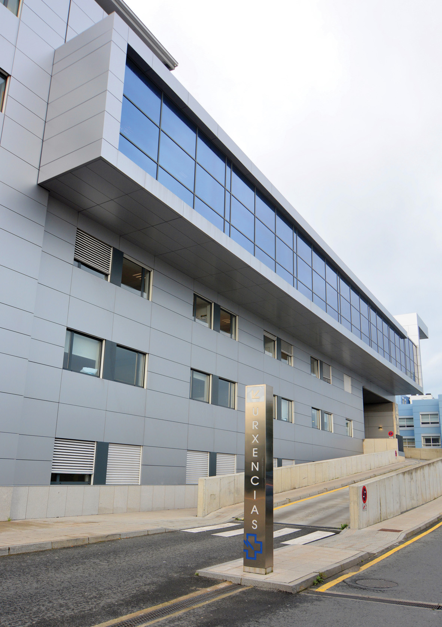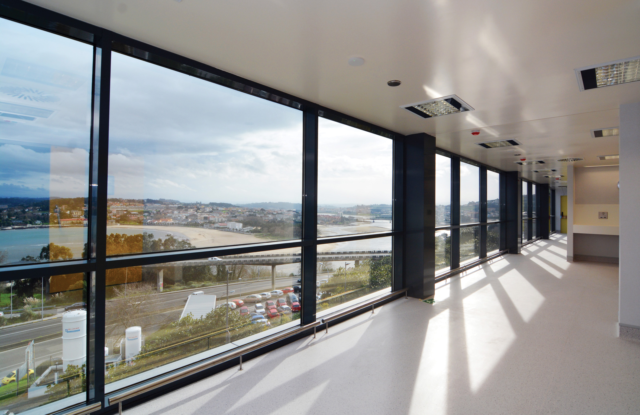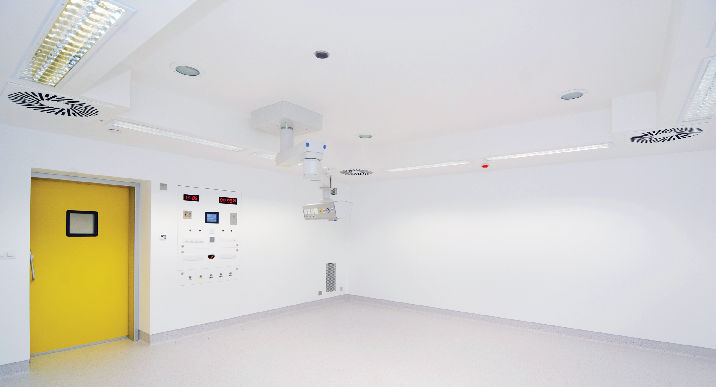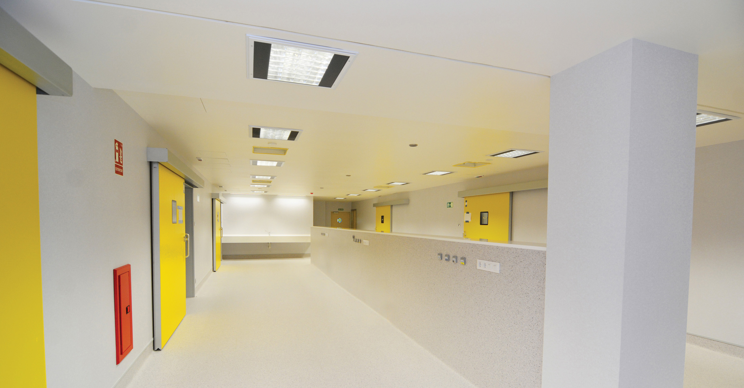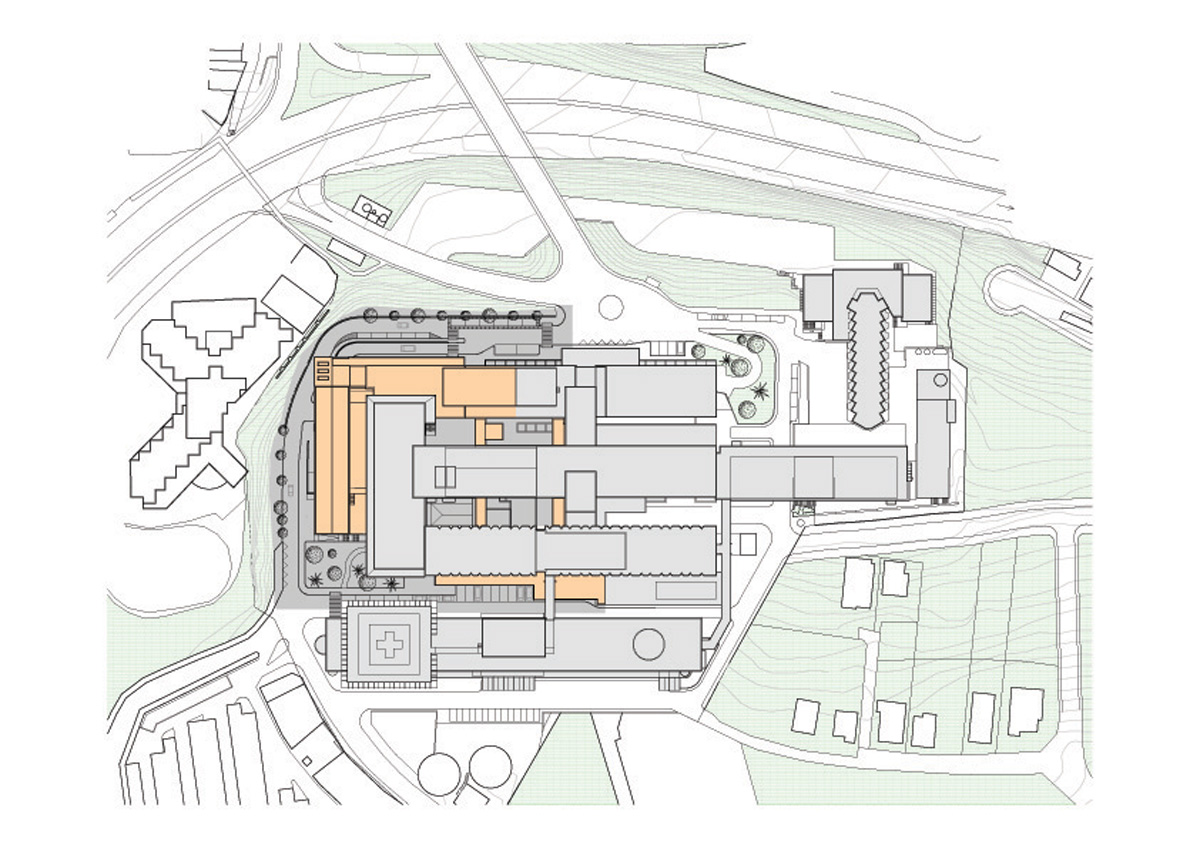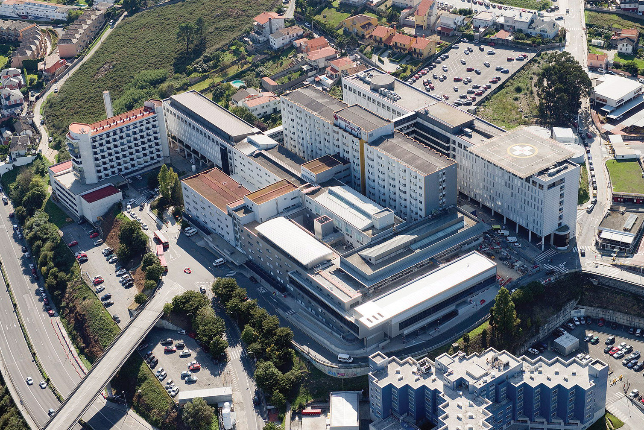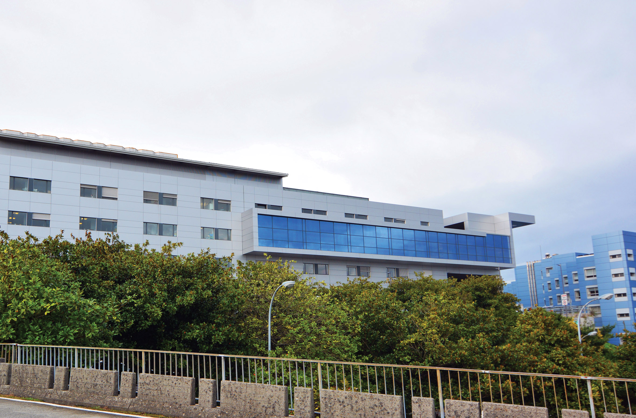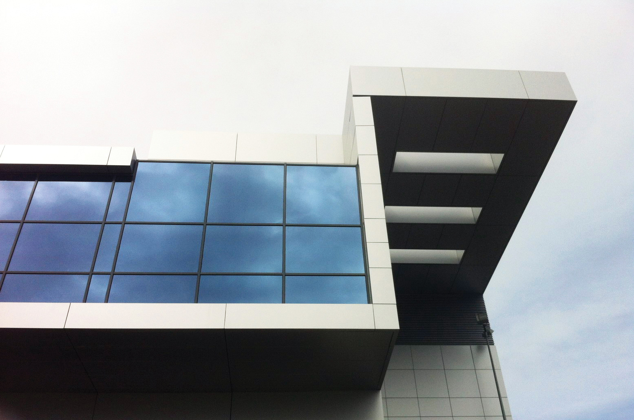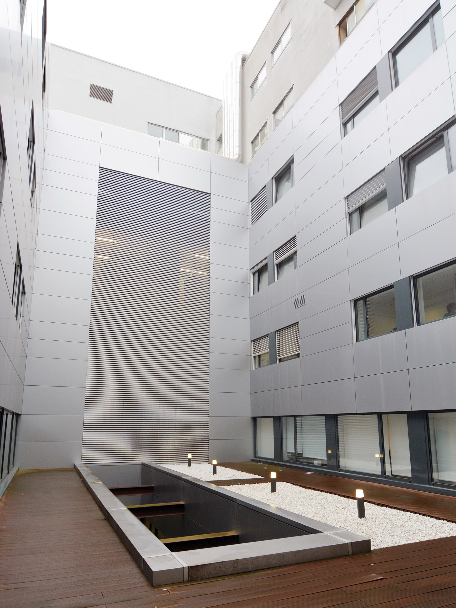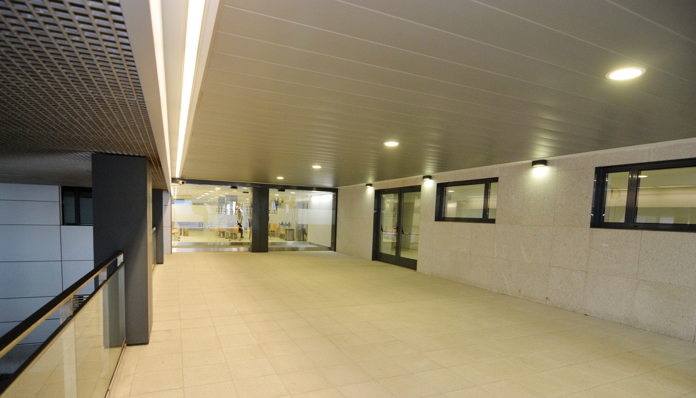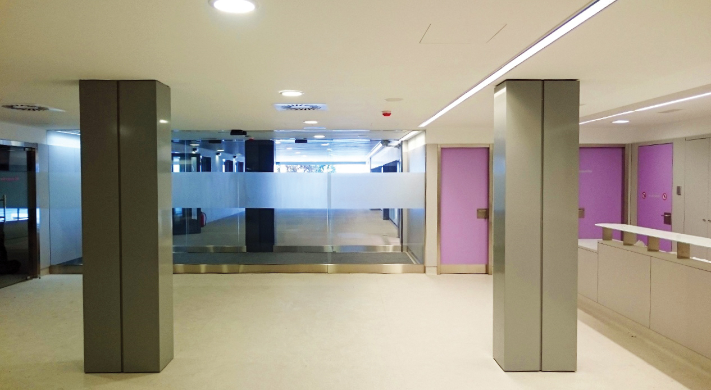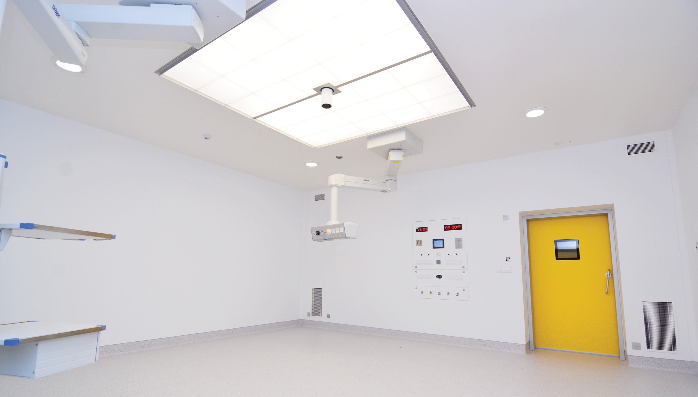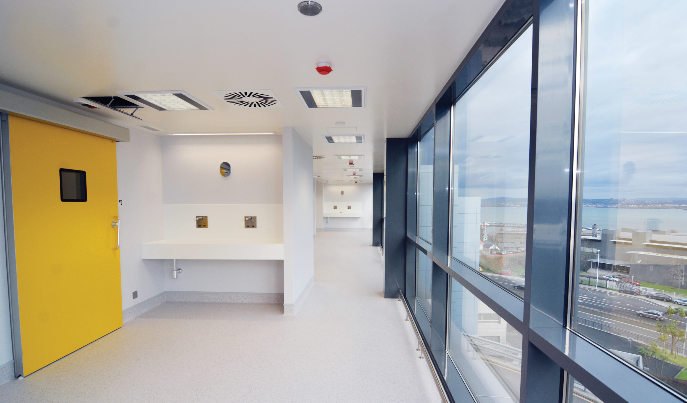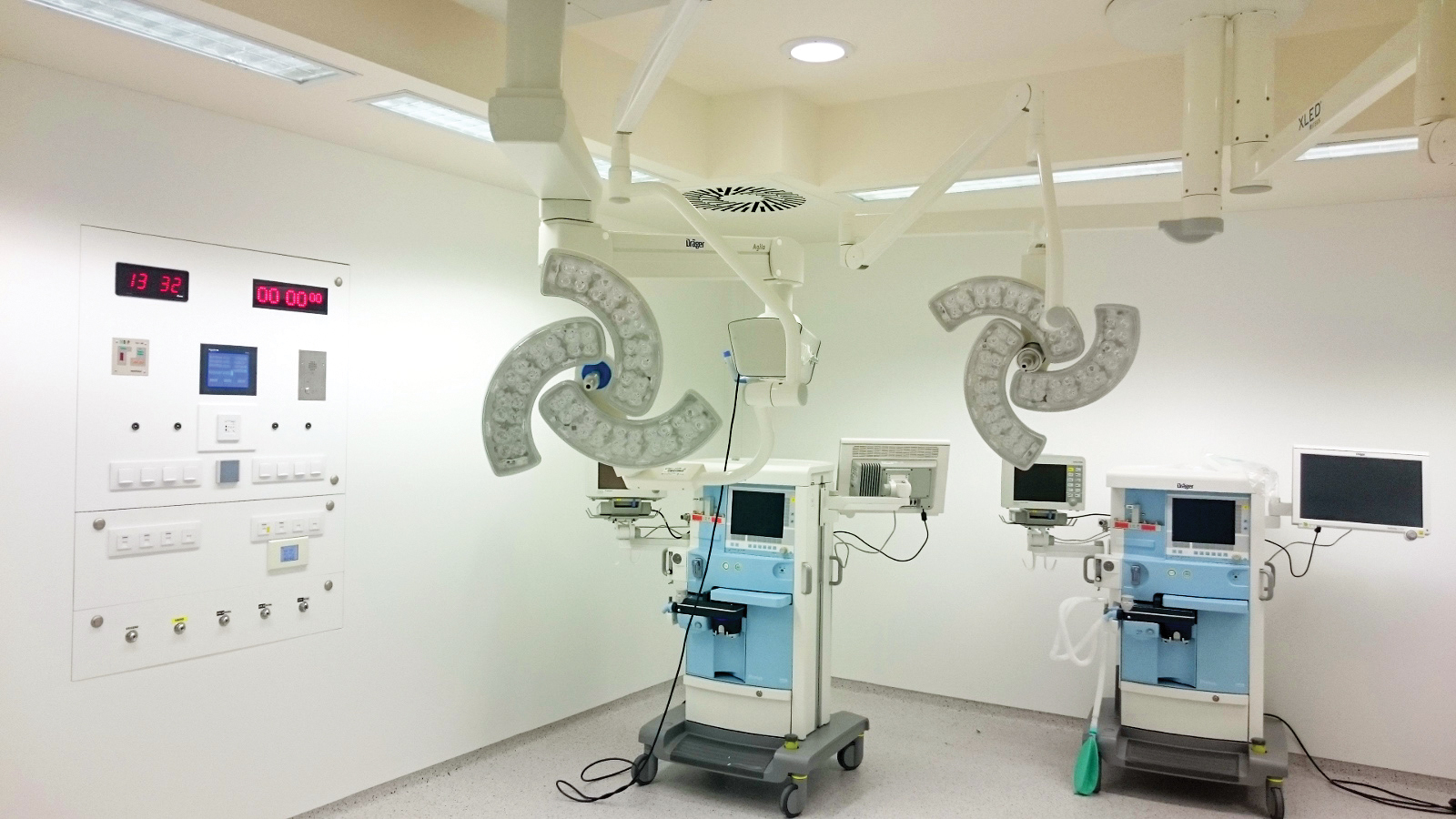Hôpital Universitaire de A Coruña
The project is phase two of the master plan for this 935-bed university hospital, a referral centre for the region. It includes the remodelling and extension of the first five floors of the central building, built in the 1970s. These floors are still partly occupied, making it necessary to carry out the work in stages to minimize interference with ongoing hospital activities. It was decided to maintain the building’s original image, with a prevalence of solid wall over openings.
Programme :
Santé, Réaménagement
Emplacement :
A coruña
Client :
Servizio Galego de Saude (SERGAS) (Regional Health Service)
Architecte :
Francesc Pernas, Bernat M. Gato, Roger Pernas
Surface :
22.863 m2
Statut :
En cours de construction


 Share
Share
 Tweet
Tweet
 Pin it
Pin it
