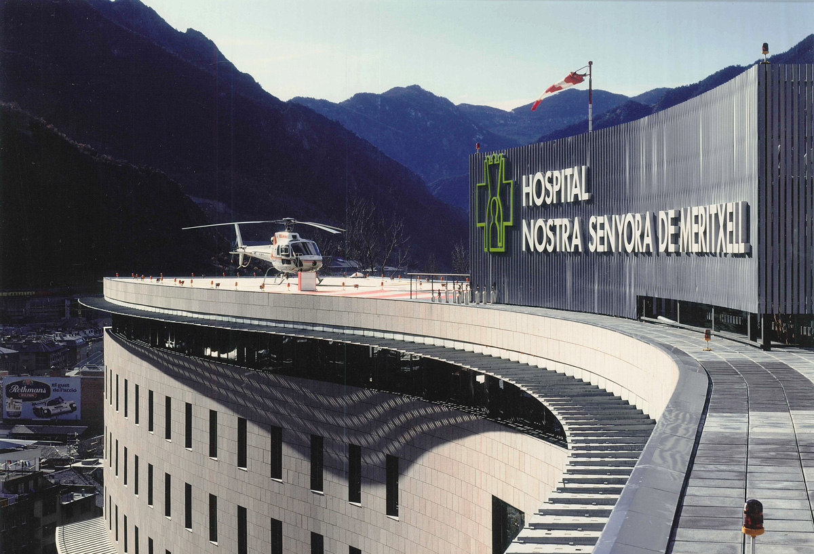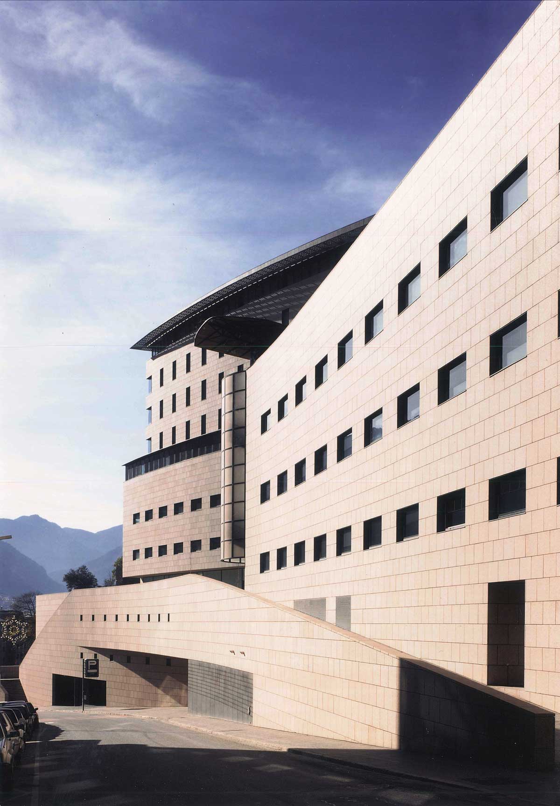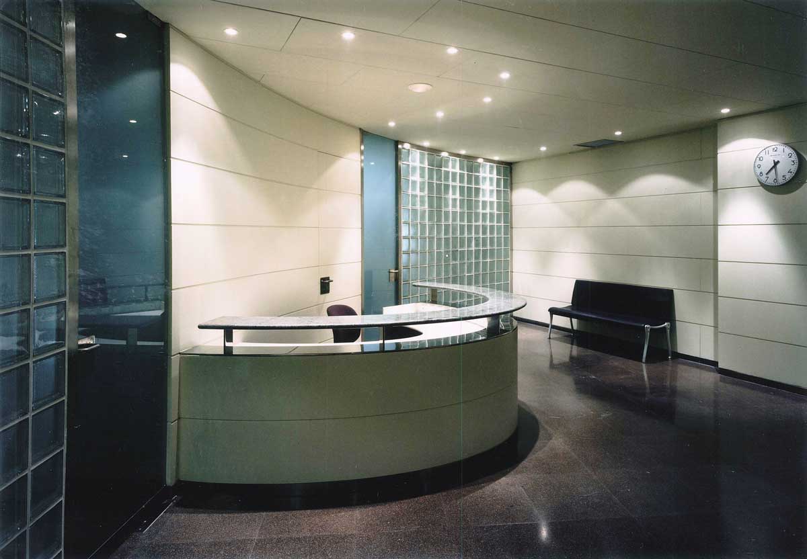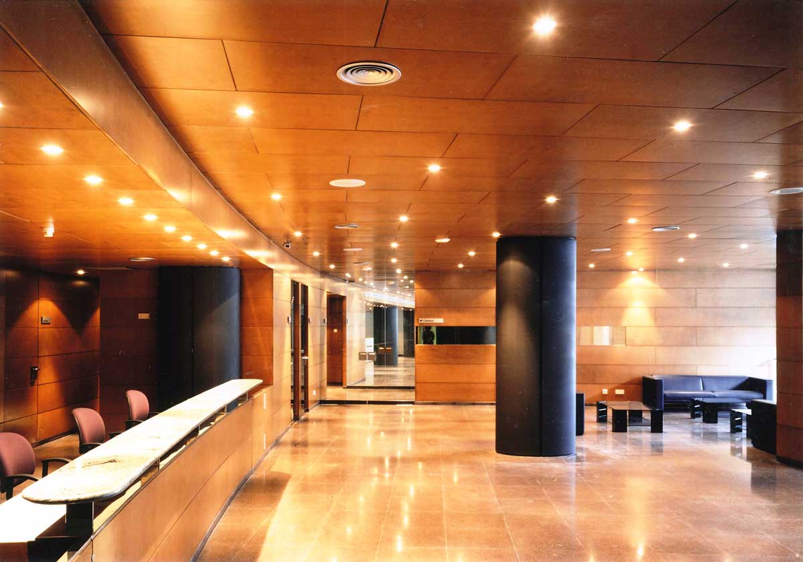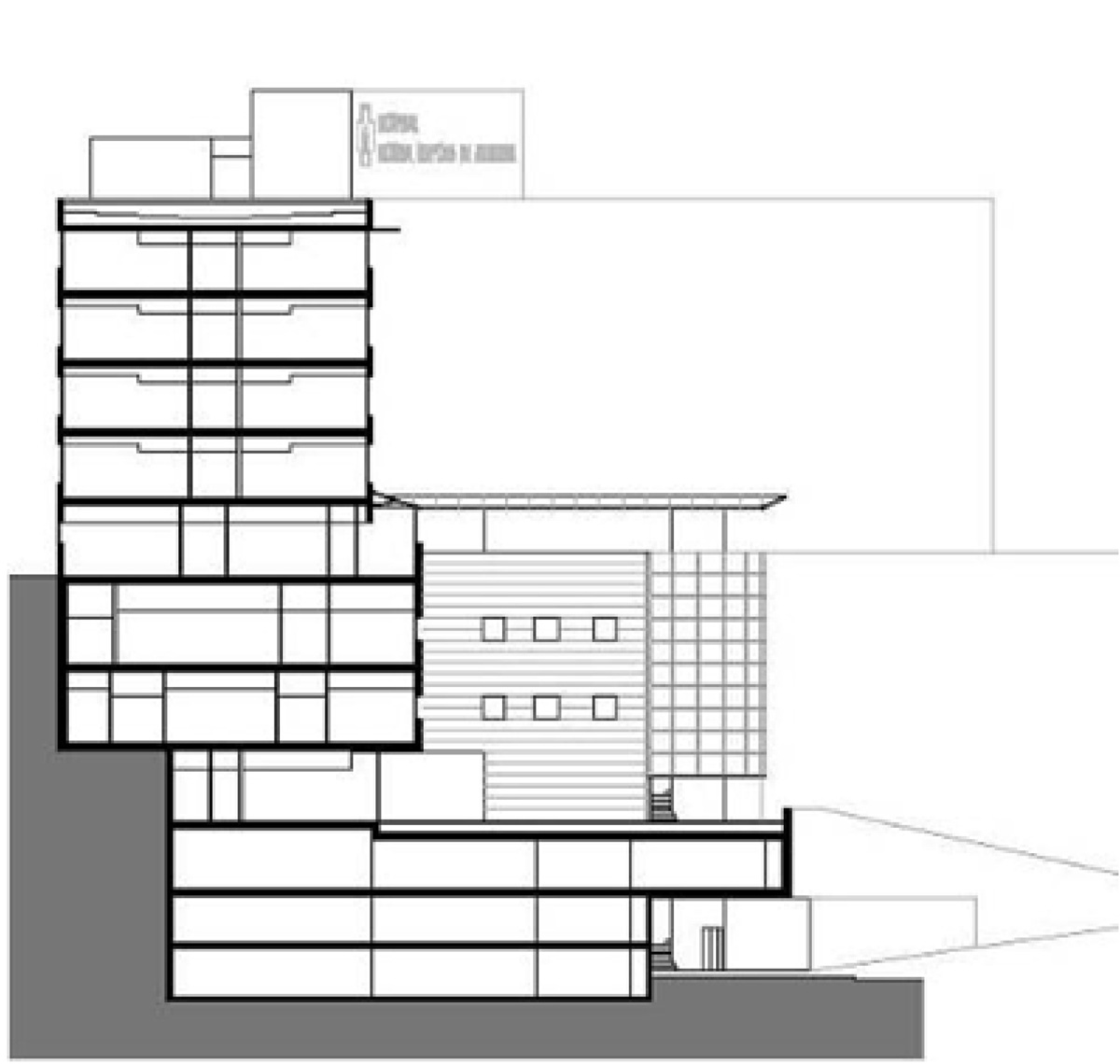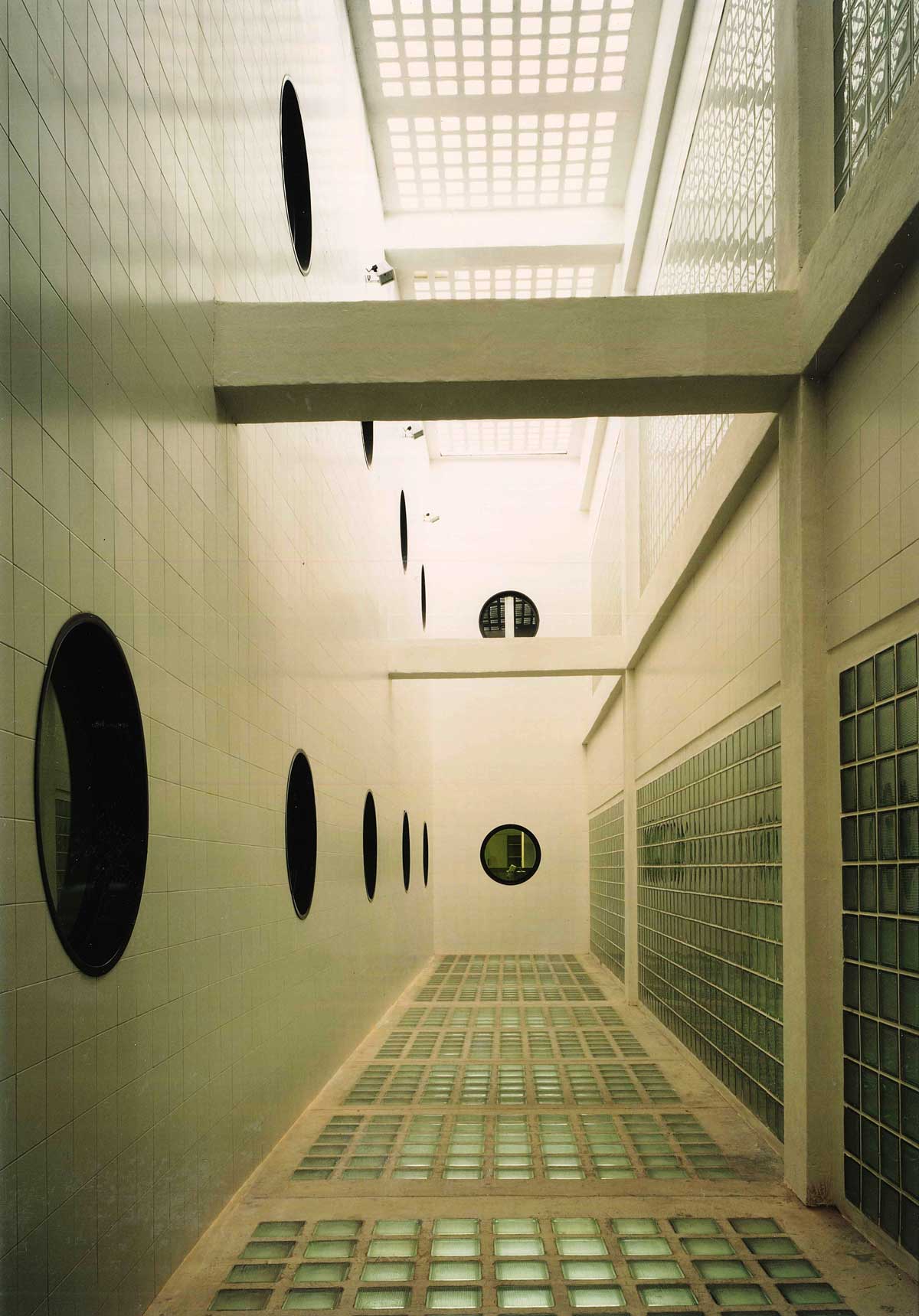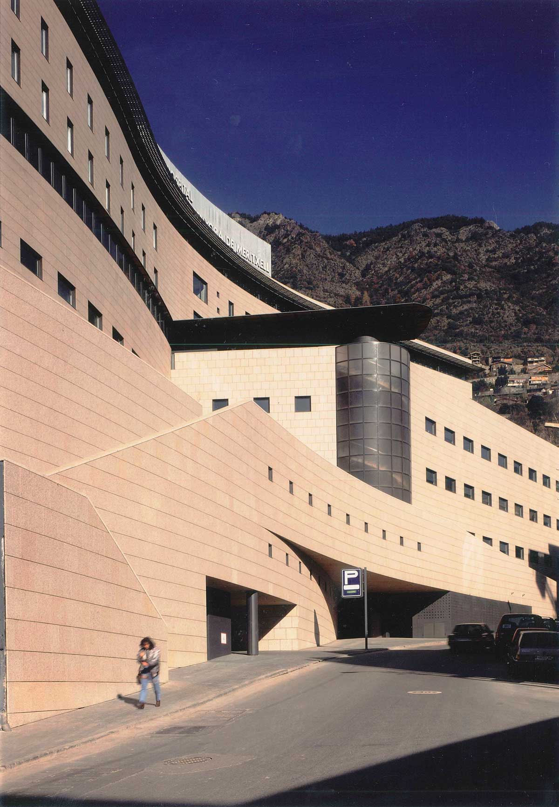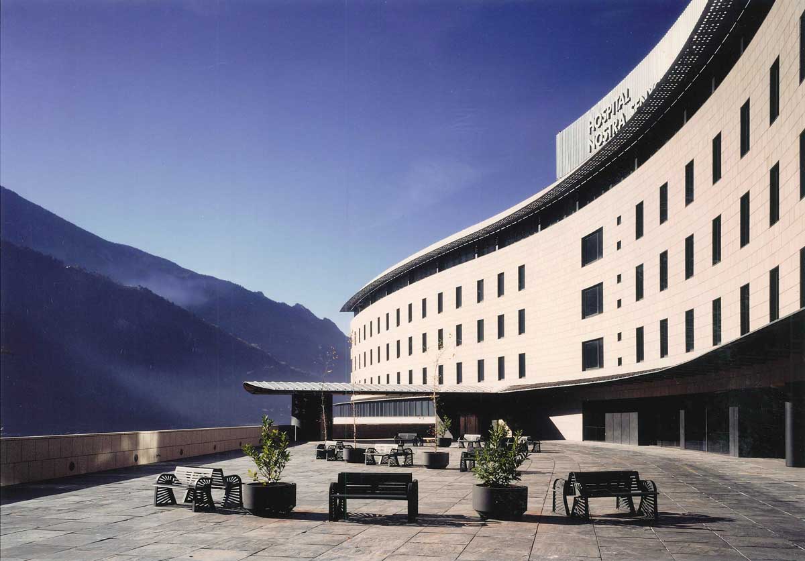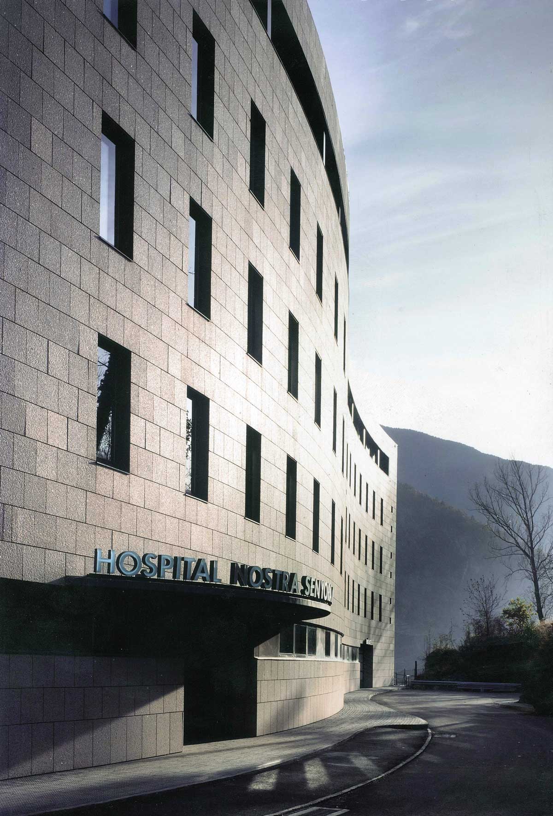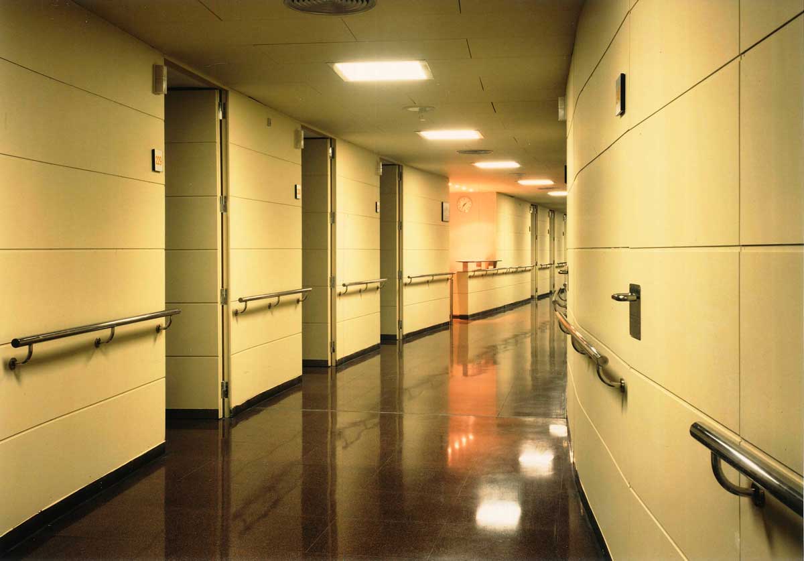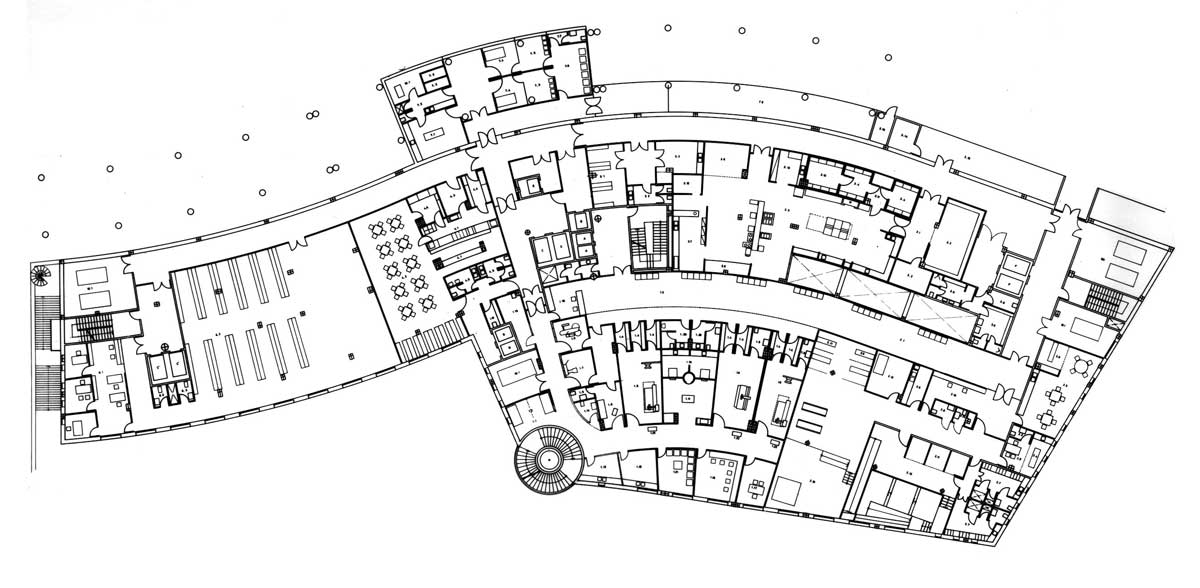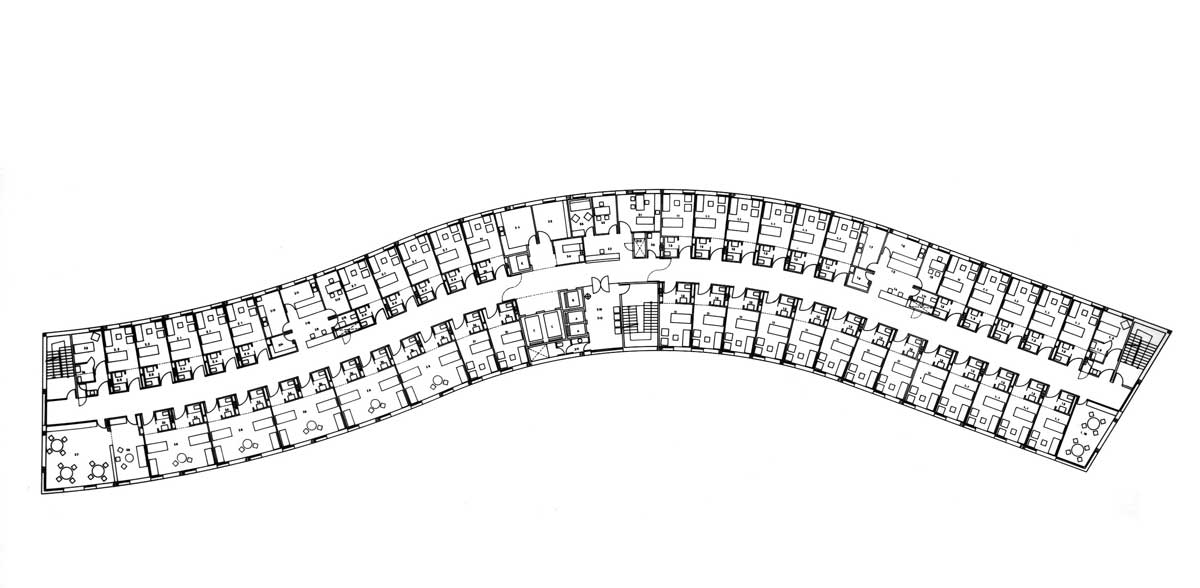Nostra Senyora de Meritxell Hospital
The project for Nostra Senyora de Meritxell hospital was the winner of an international competition organized by the Government of Andorra. The hospital is laid out over 12 levels, staggered in three clearly differentiated parts to break down the large volume and create two public plazas connected to the streets that delimit the site. General services and diagnostic and treatment units are housed in the central section. The upper floors form an S-shaped linear block, following the building line of the street, with 192 single-bed rooms with prefabricated bathrooms.
Programme :
Health
Location :
Escaldes-Egordany, Andorra
Client :
Governement of Andorra
Architect :
Francesc Pernas, Joaquim Solé y Francesc Montaner
Surface :
29.800 m2
Status :
Built


 Share
Share
 Tweet
Tweet
 Pin it
Pin it
