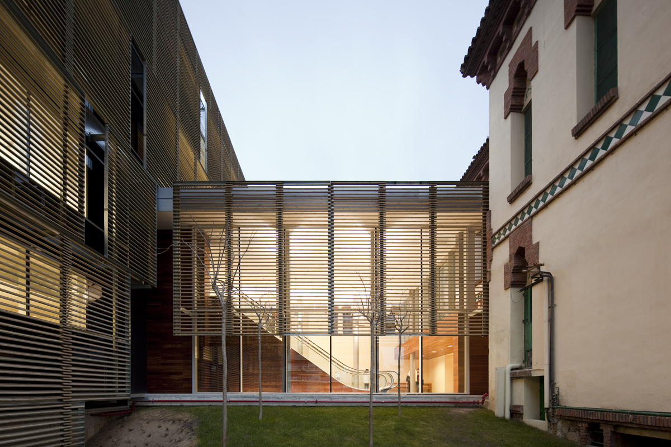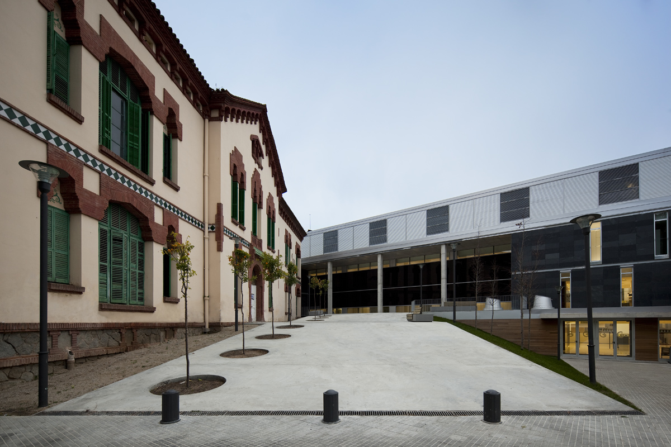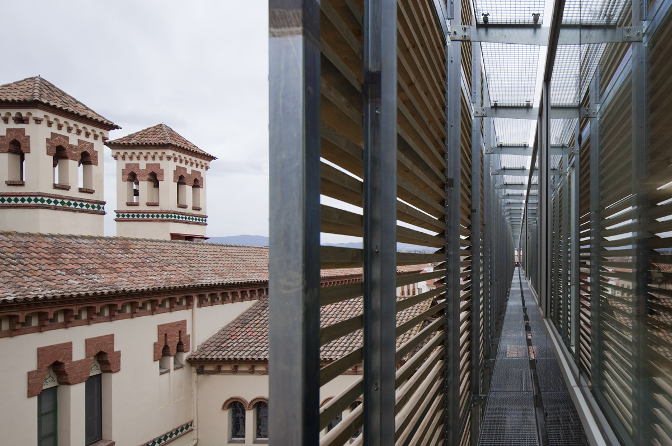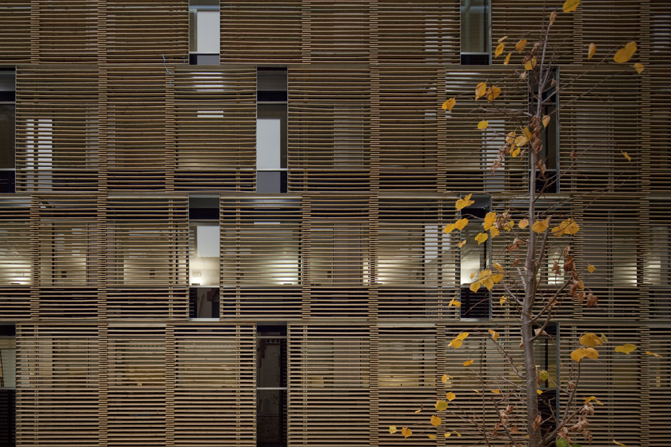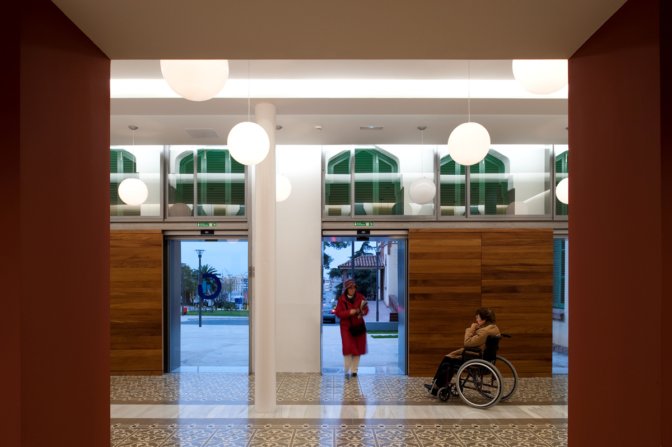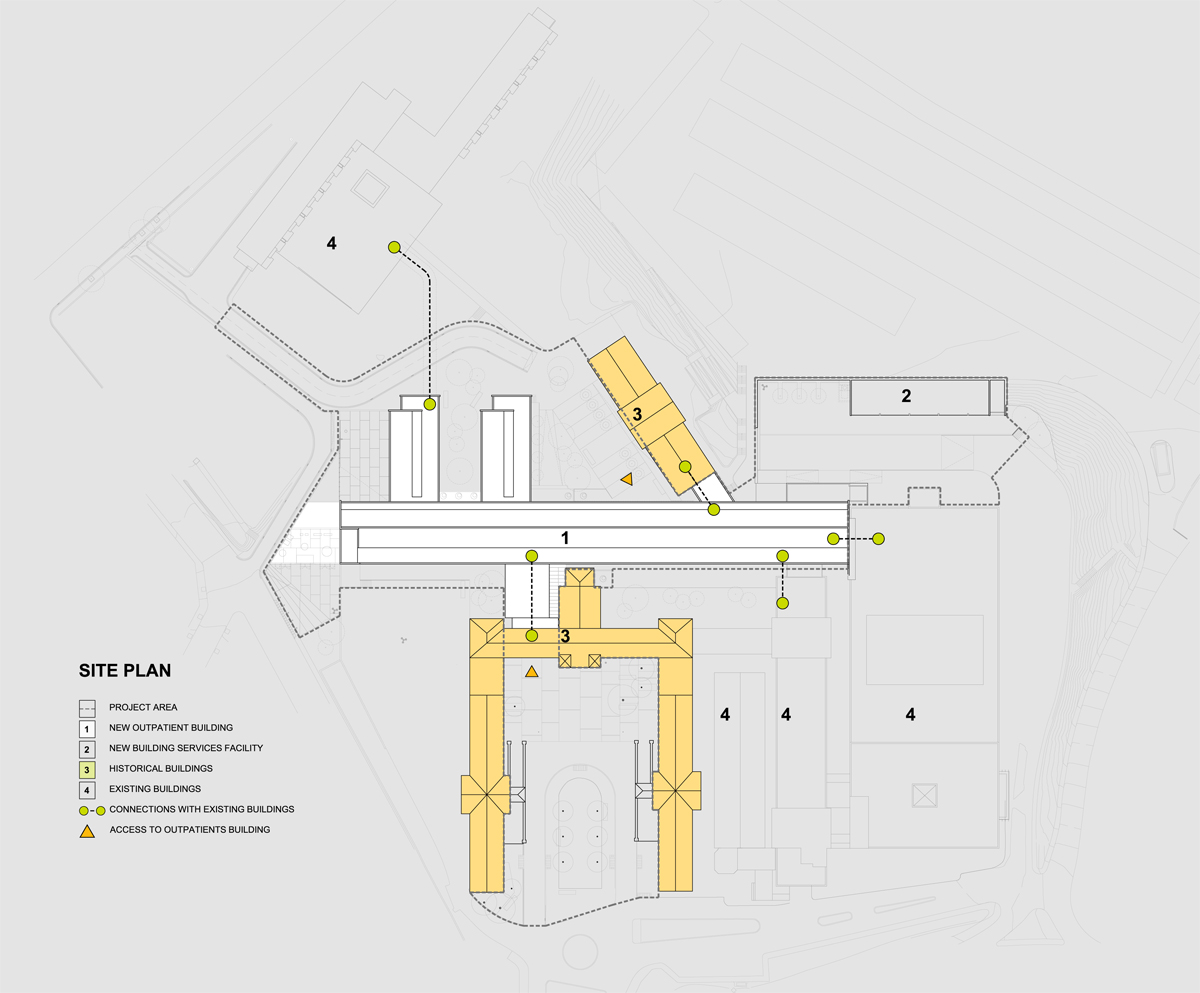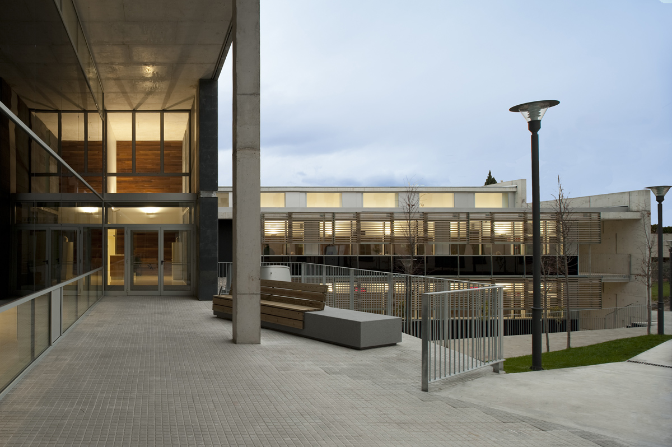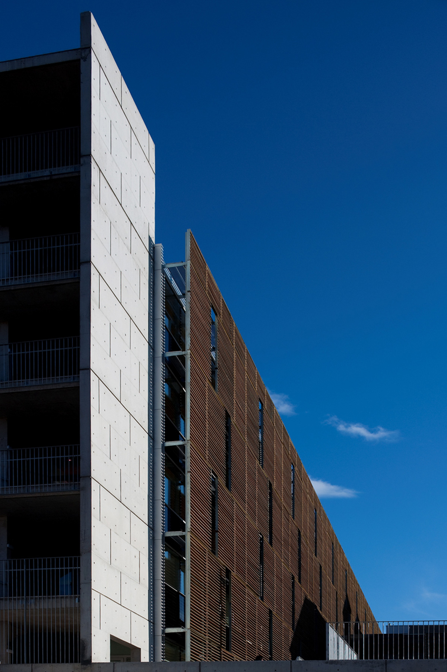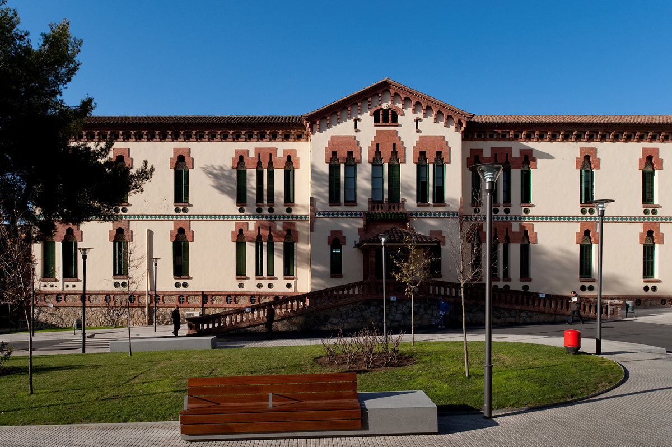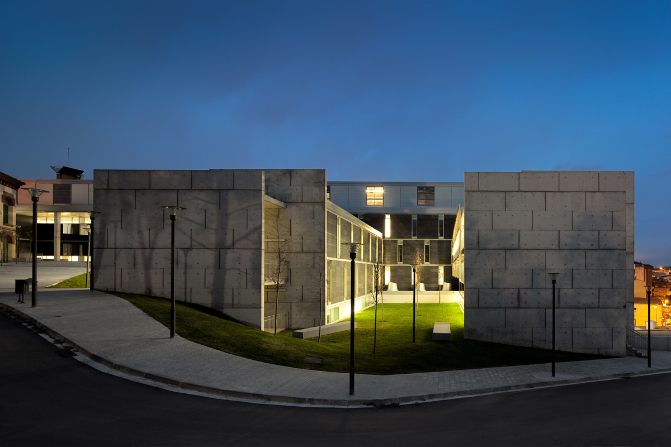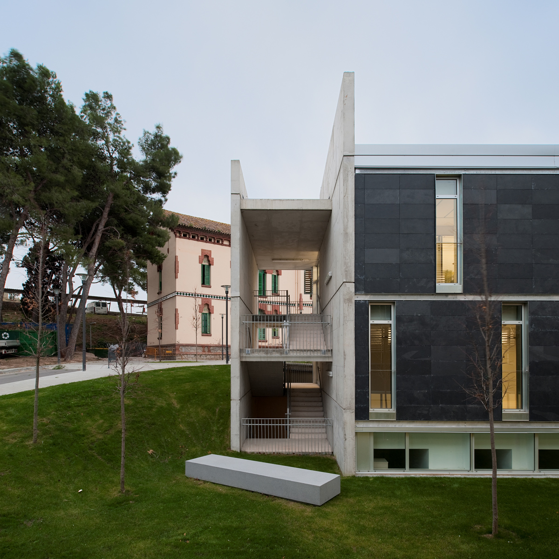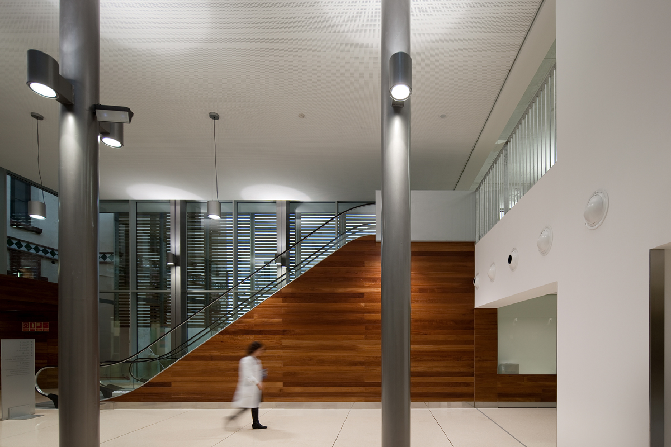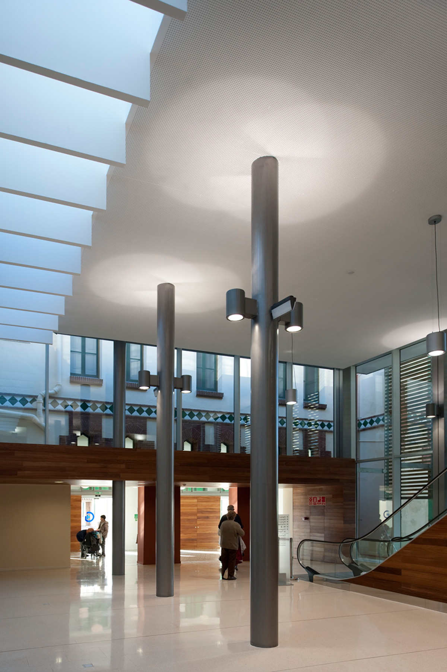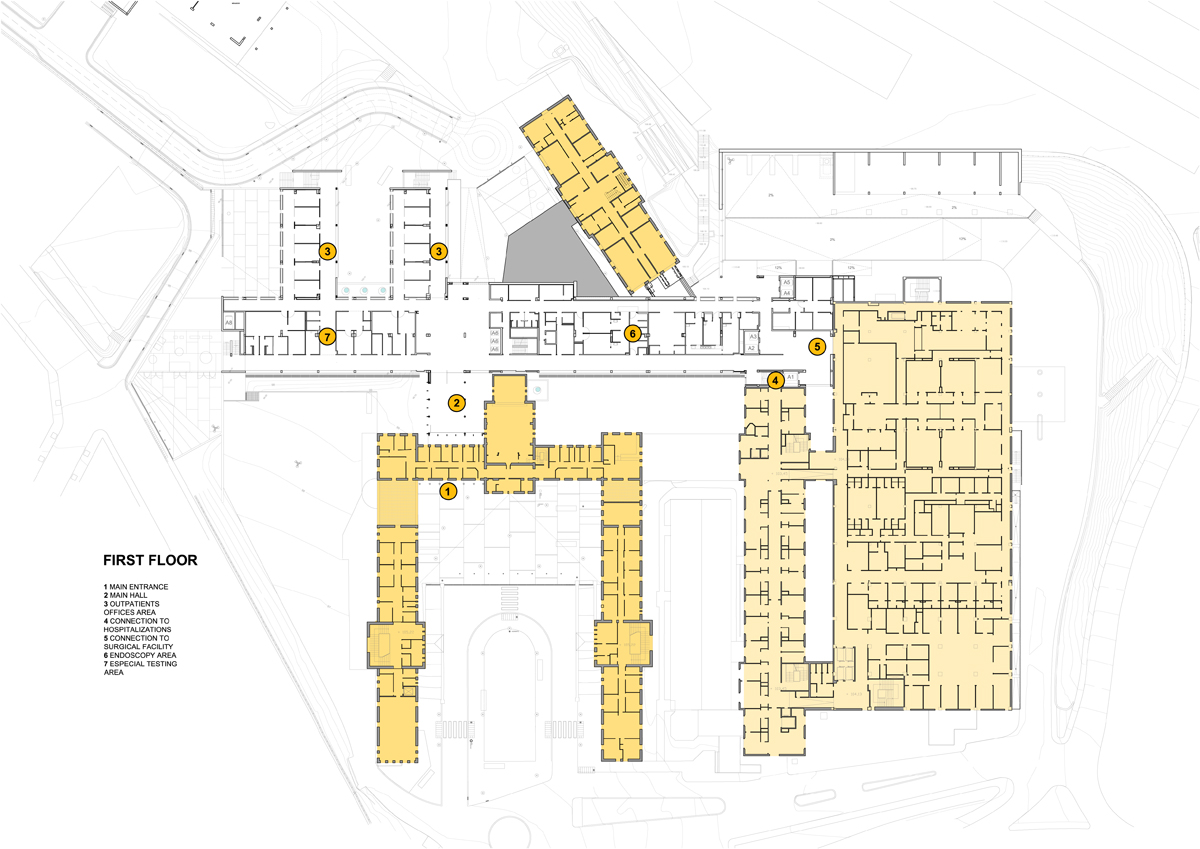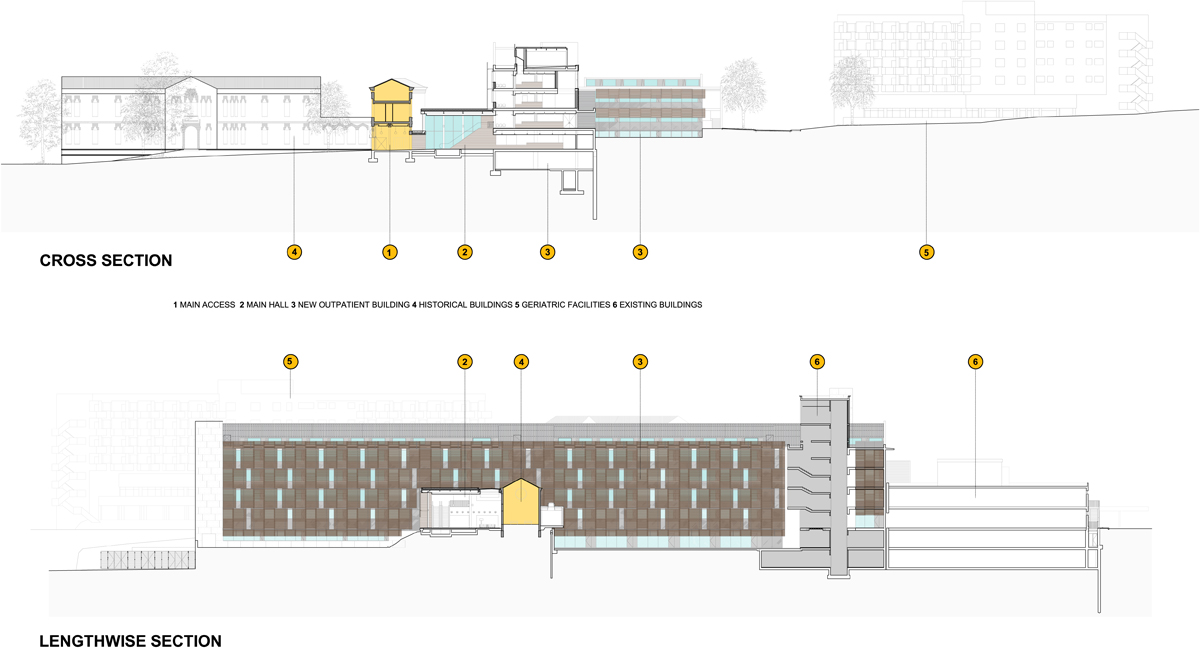Reformation and Extension of a Hospital-Residential Home in Granollers
The new external consultations building accommodates the outpatients’ unit of Granollers hospital. Since the role of the building is to horizontally and vertically communicate the hospital’s existing buildings, it is 90 metres long and four storeys high. The new entrance is via the historic building, built between 1919 and 1923 by the architect Josep Maria Miró i Guibernau. The old and the new parts are connected by a closed transition space.
Programme :
Health, Rehabilitation
Location :
Granollers, Barcelona, Spain
Client :
Fundació Francesc Ribas
Architect :
Albert de Pineda, José León Panaigua
Surface :
19.887m2
Status :
Built


 Share
Share
 Tweet
Tweet
 Pin it
Pin it
