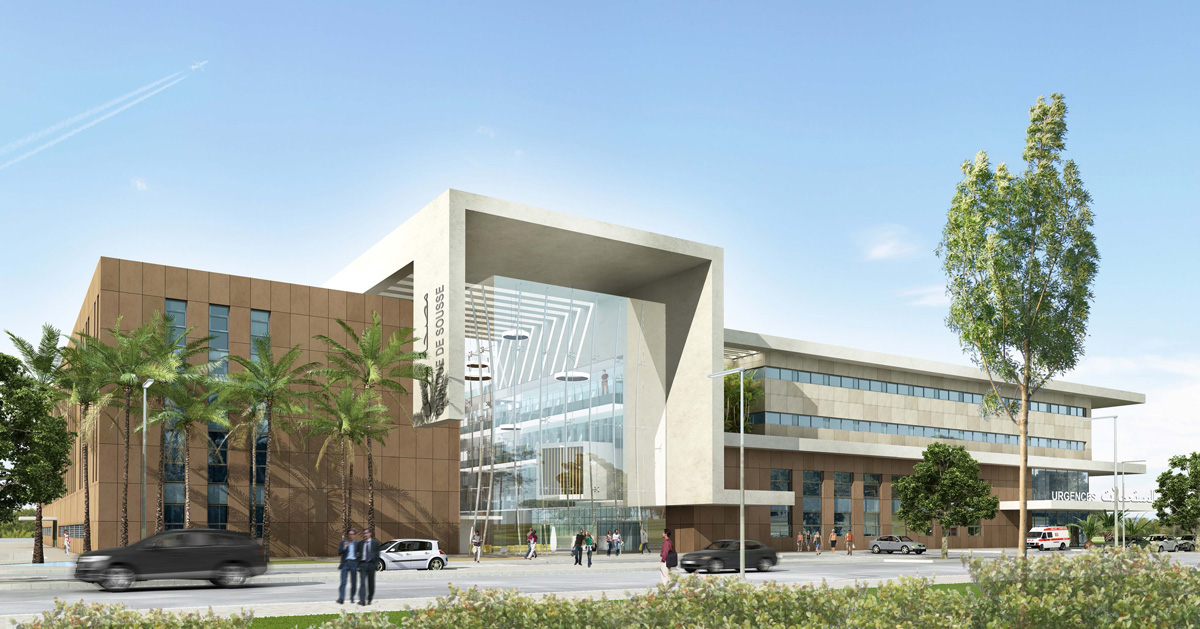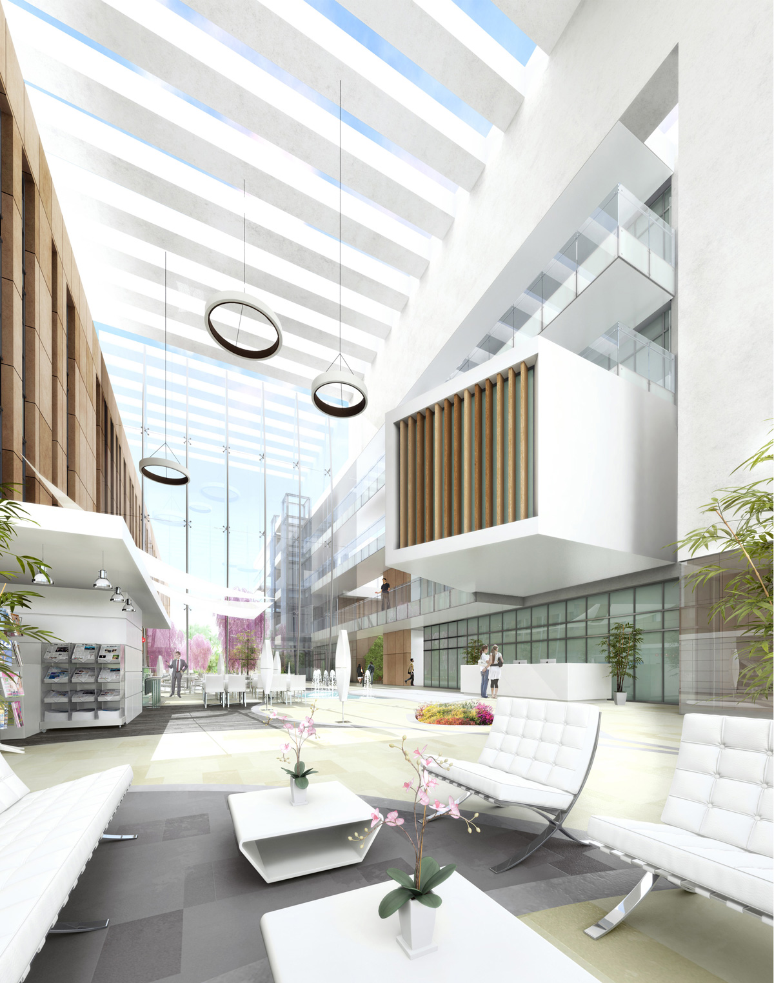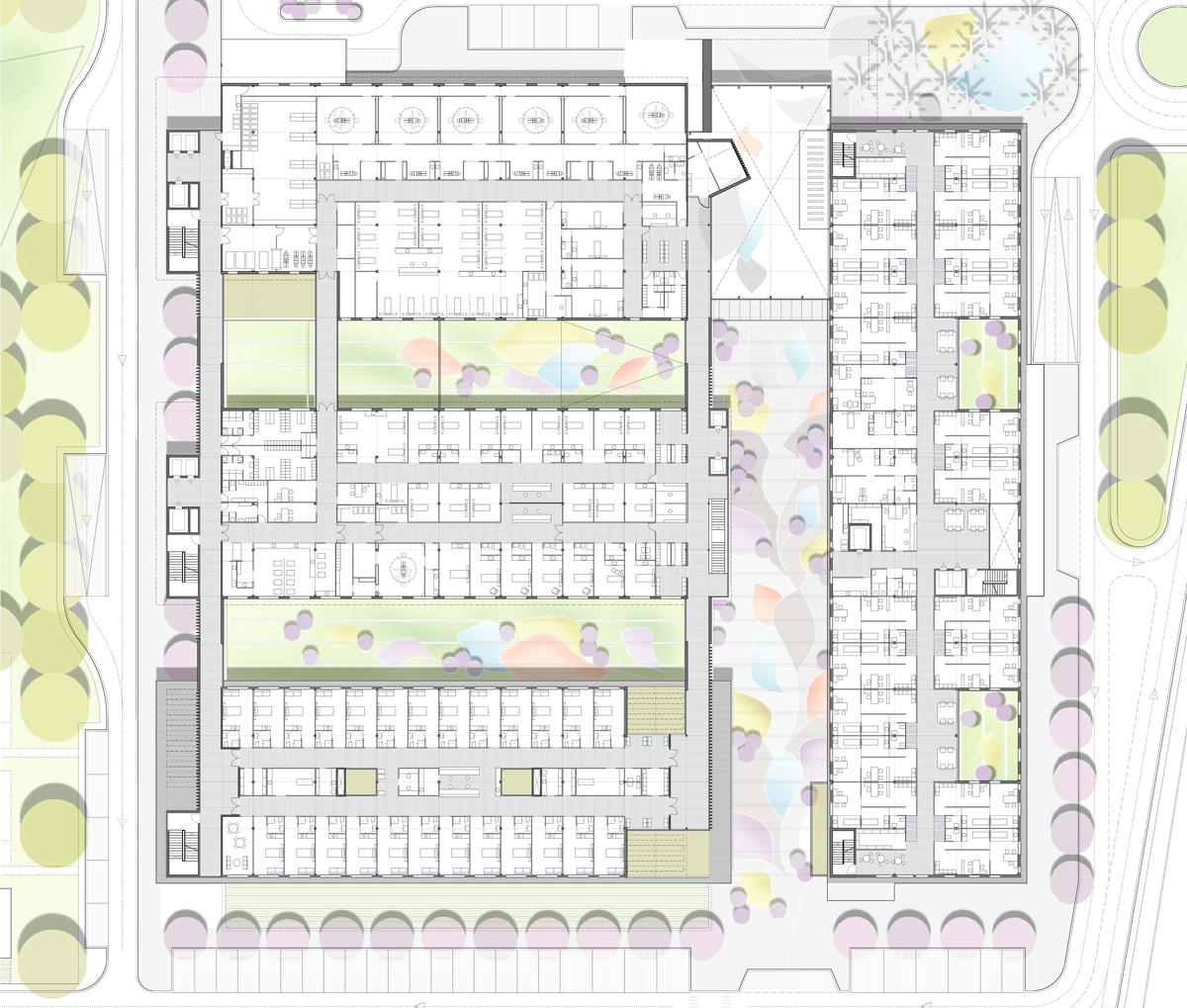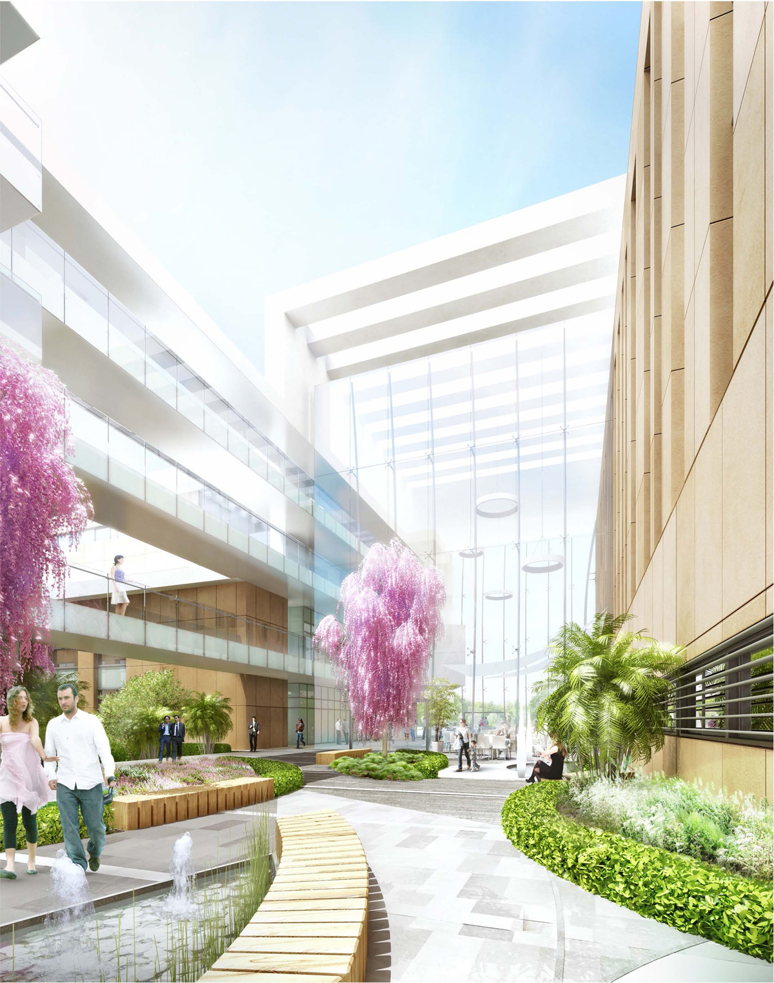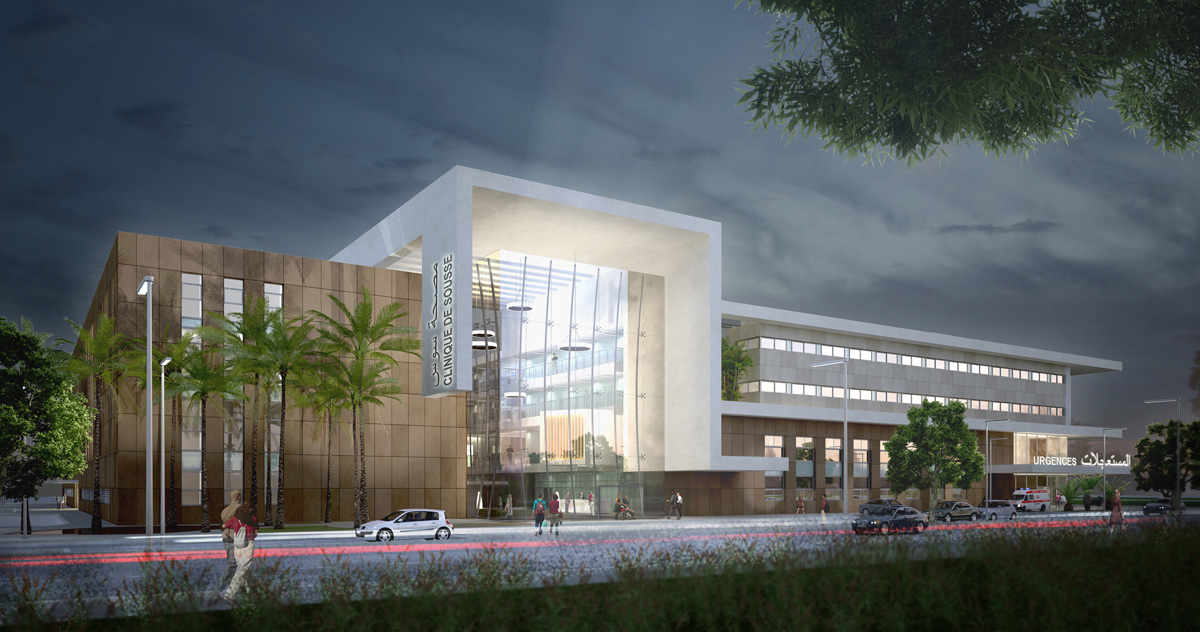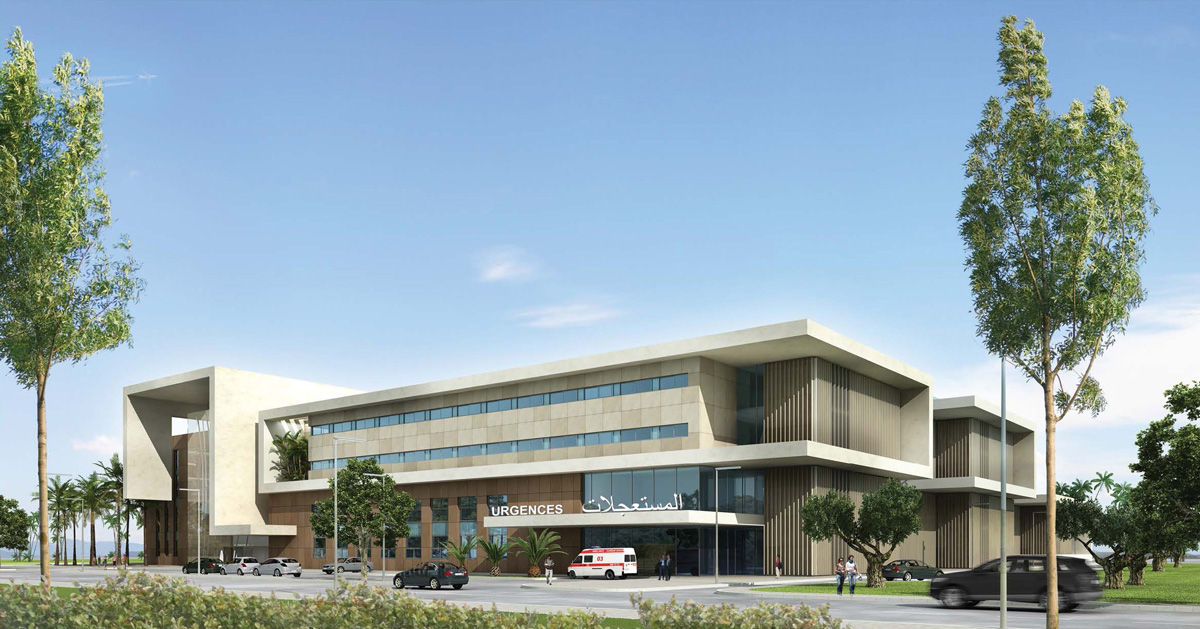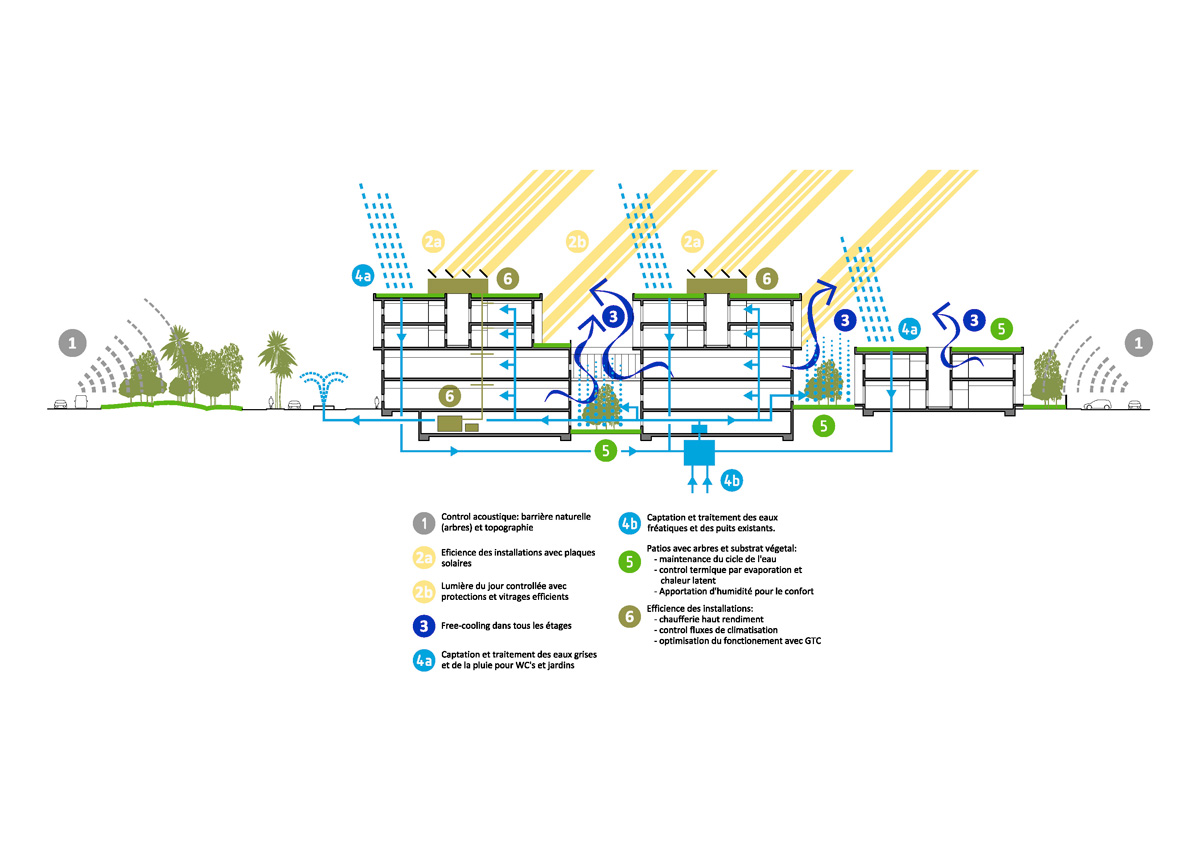Private Clinic in Sousse
The project consists of two compact buildings, one housing clinical services and inpatient units, and the other for outpatients’ visits. Open space, courtyards and gardens are used to ensure natural lighting and ventilation, enhancing visual and climate comfort for patients. Sustainability was a major factor in developing the project, achieving a significant reduction of energy consumption for the complex.
Programme :
Health
Location :
Hammam-Sousse, Tunisia
Client :
Société Clinique de Sousse (MHIRI Group)
Architect :
Jos Galán, Marcel Sarrabayrouse, Francesc Pernas, Bernat Gato, Roger Pernas
Surface :
28.000 m²
Status :
In progress


 Share
Share
 Tweet
Tweet
 Pin it
Pin it
