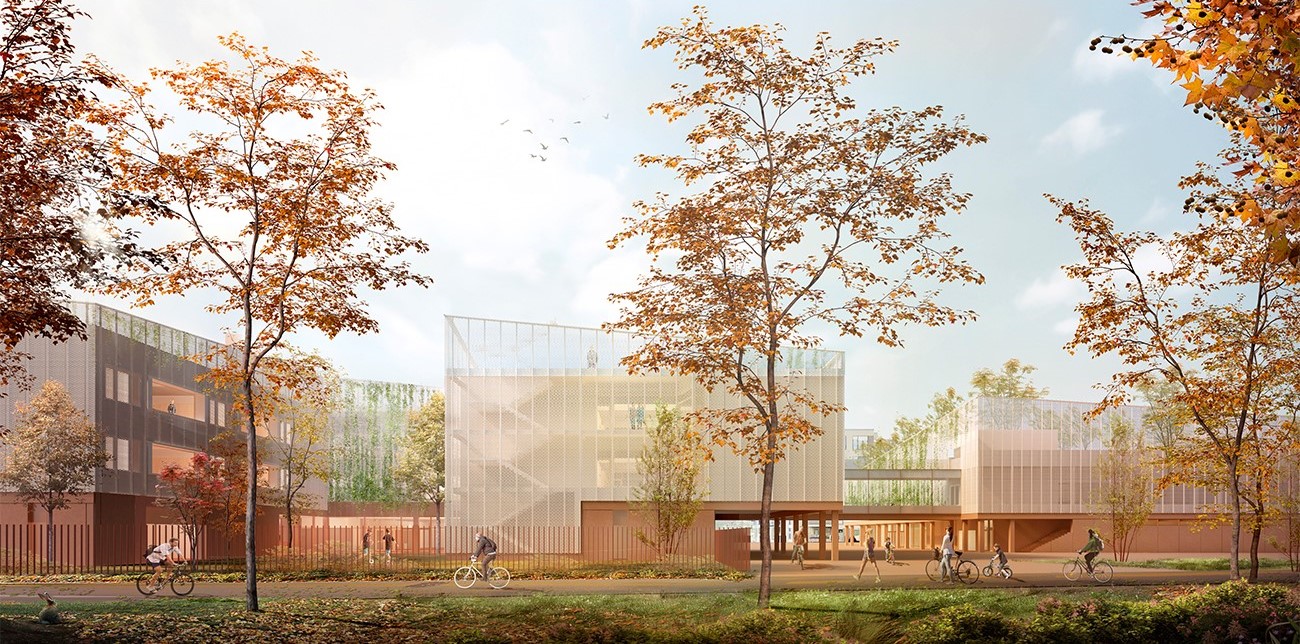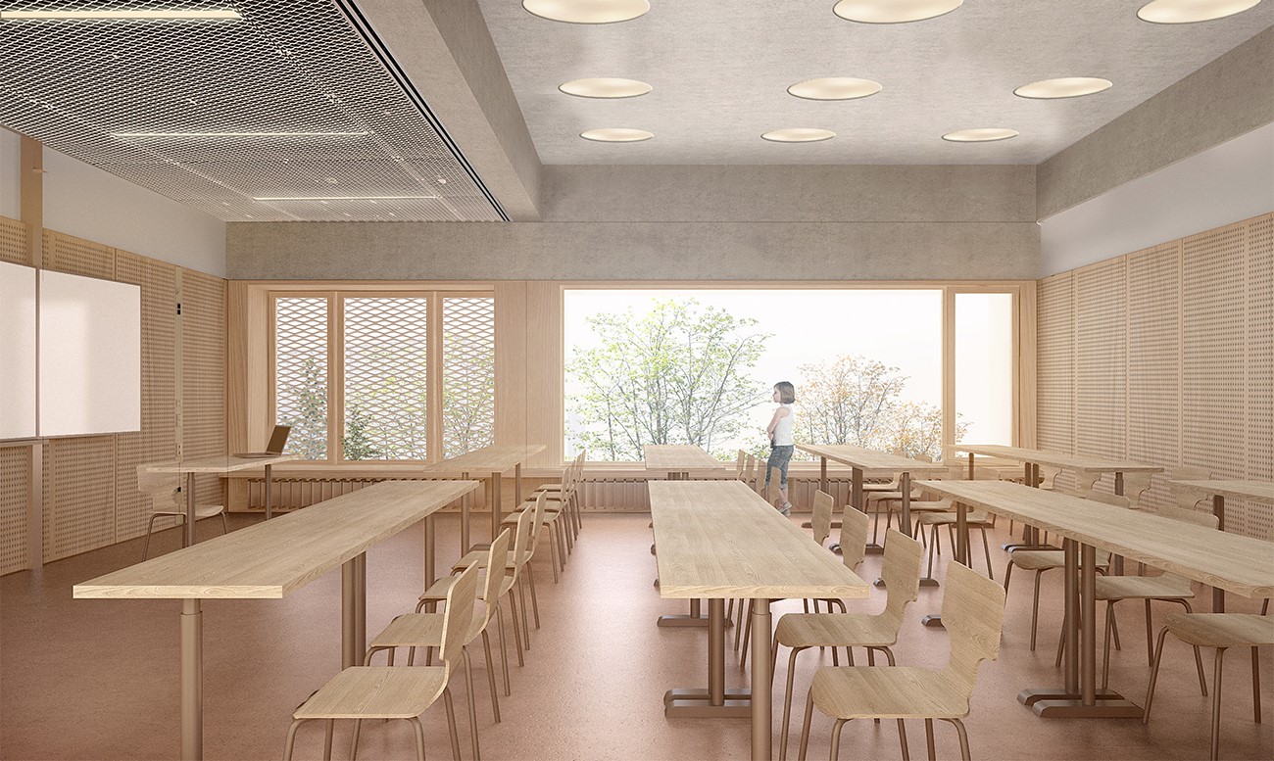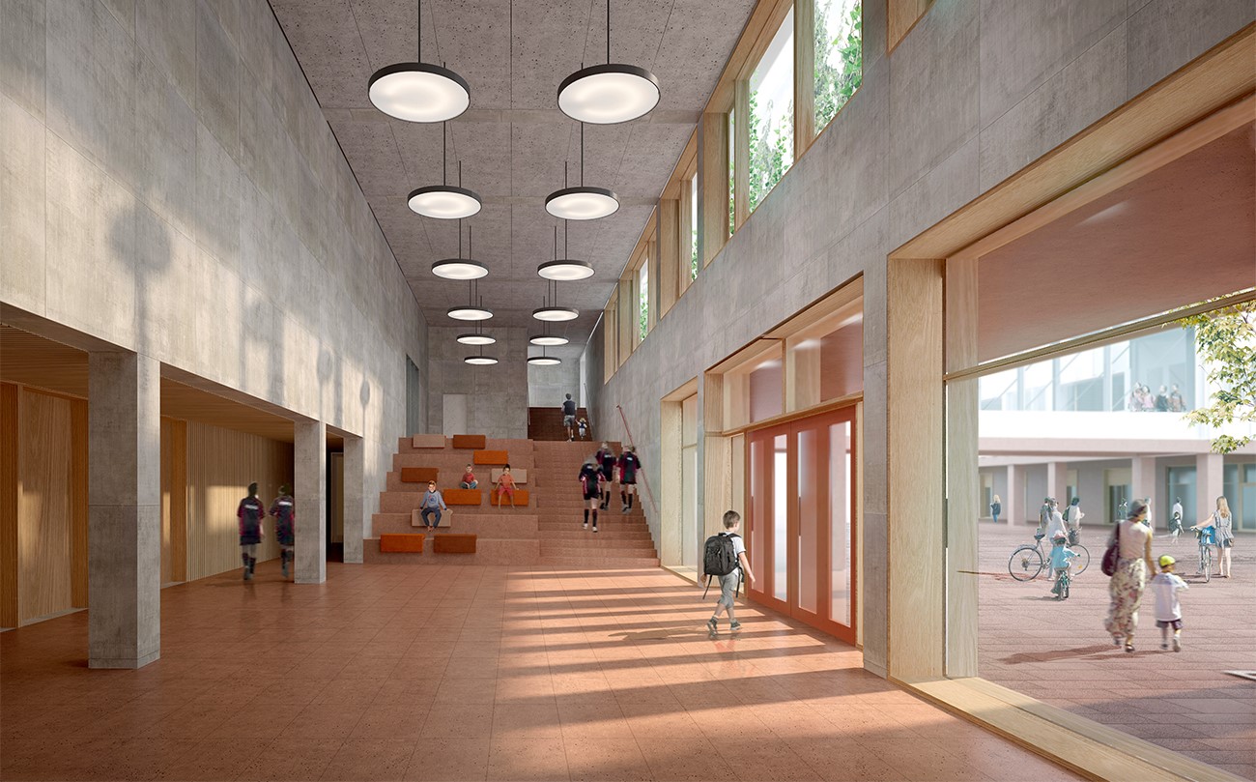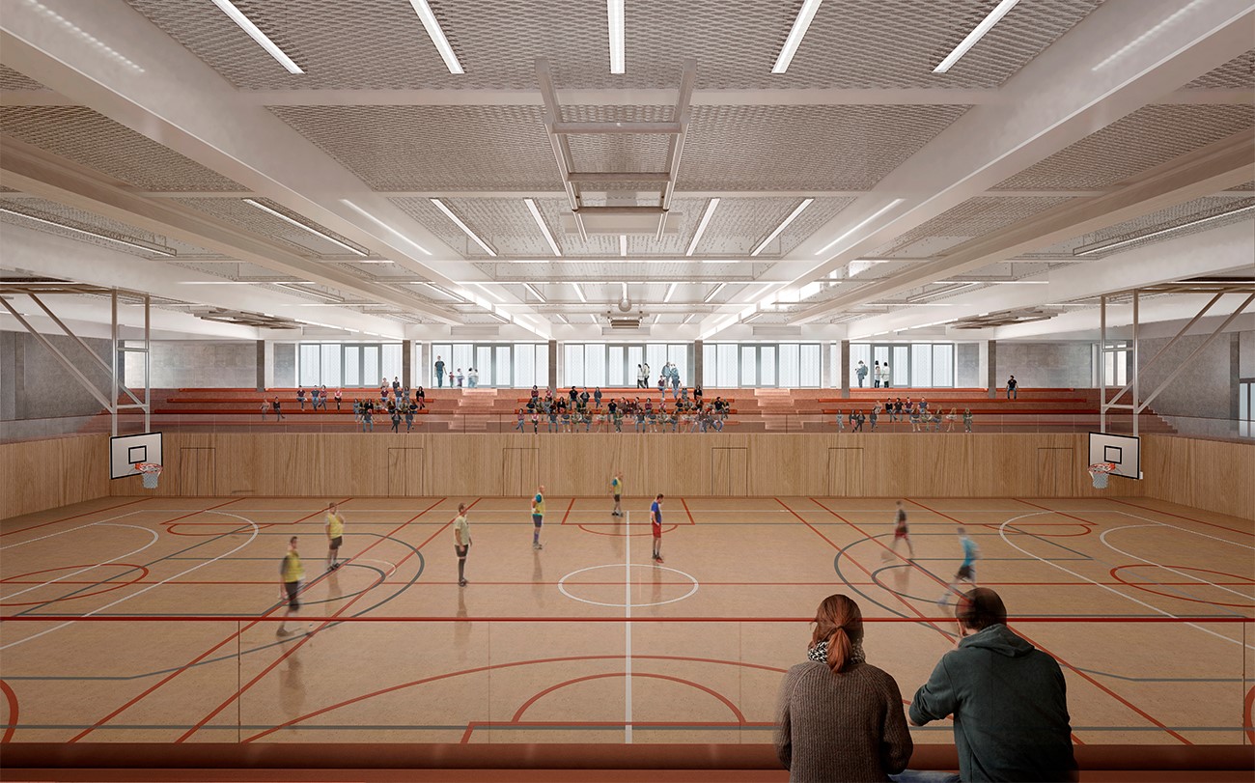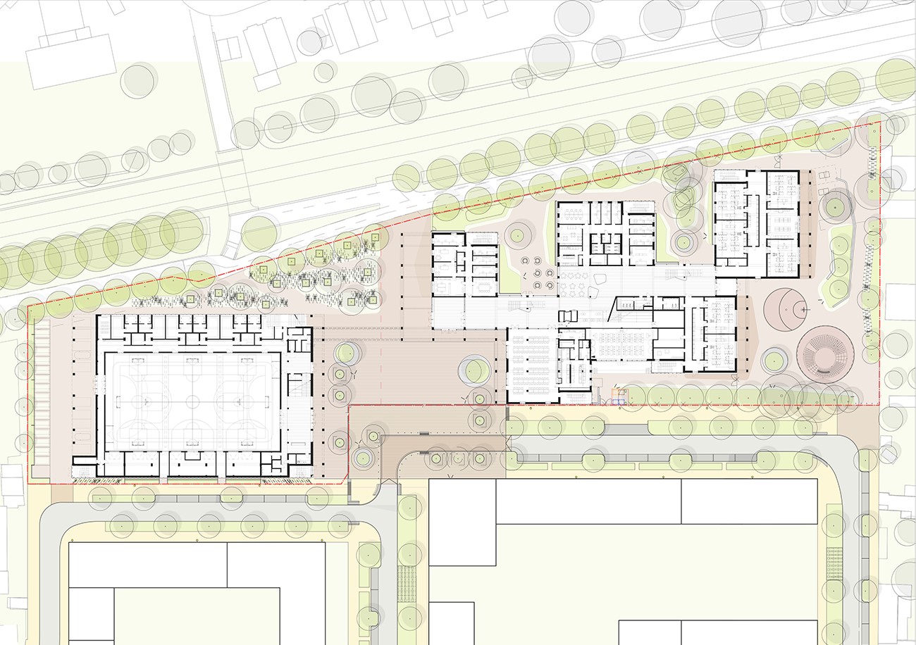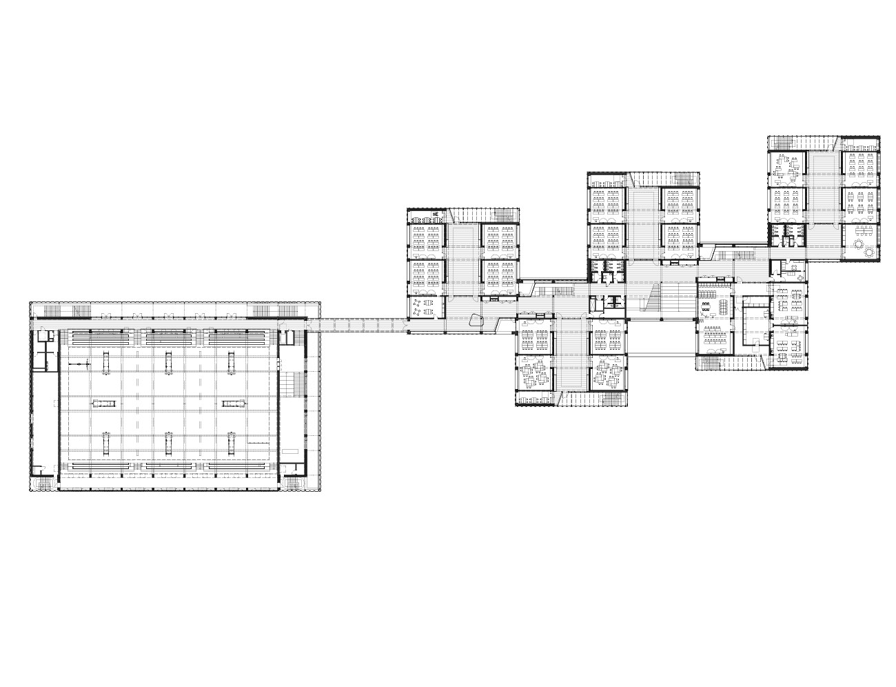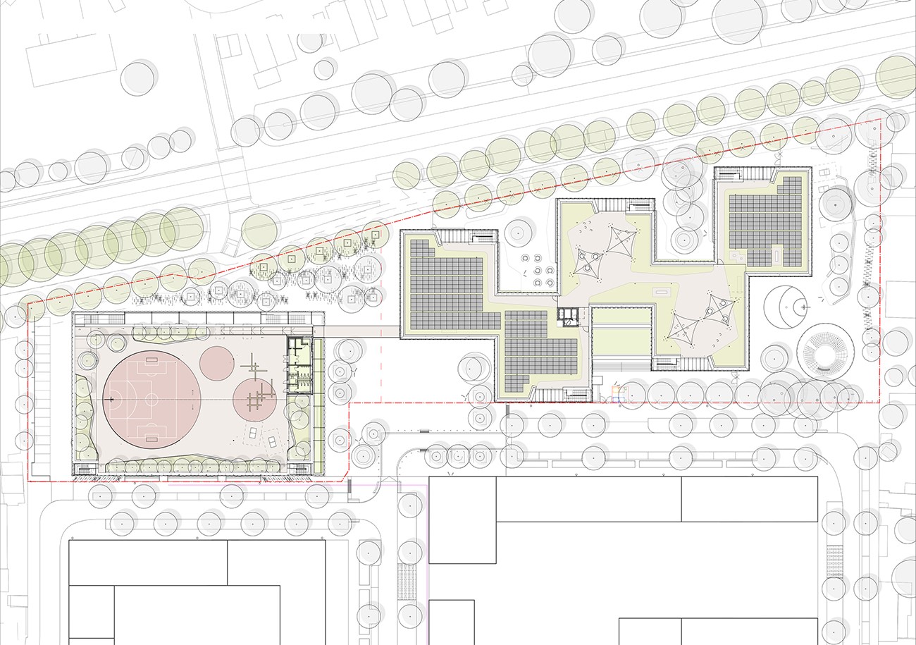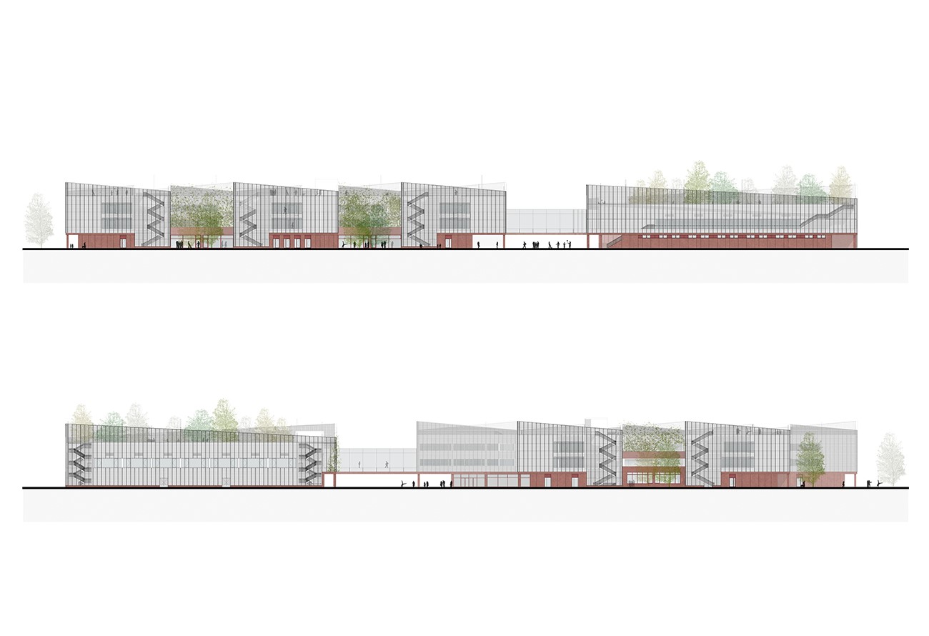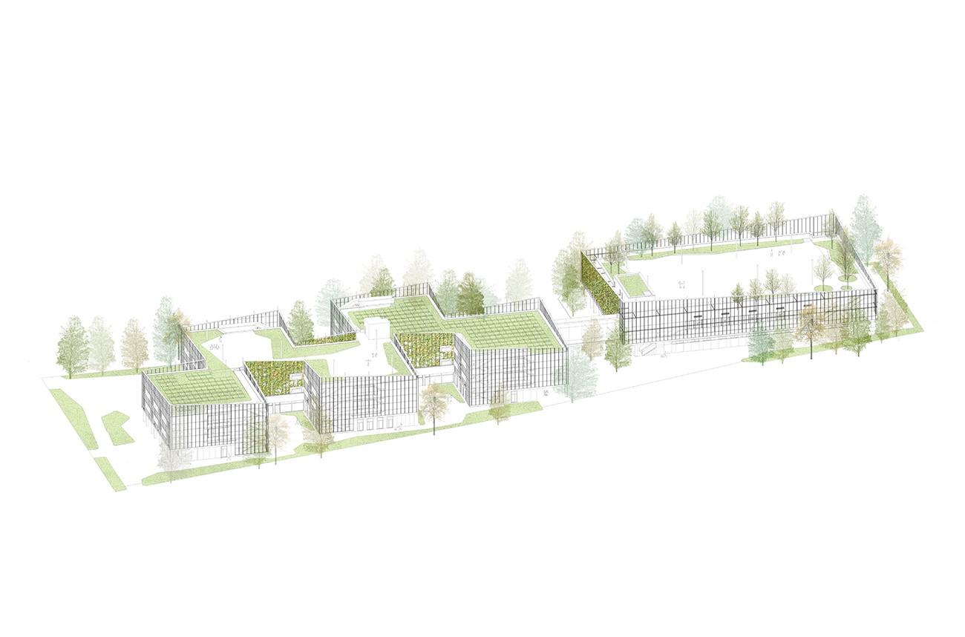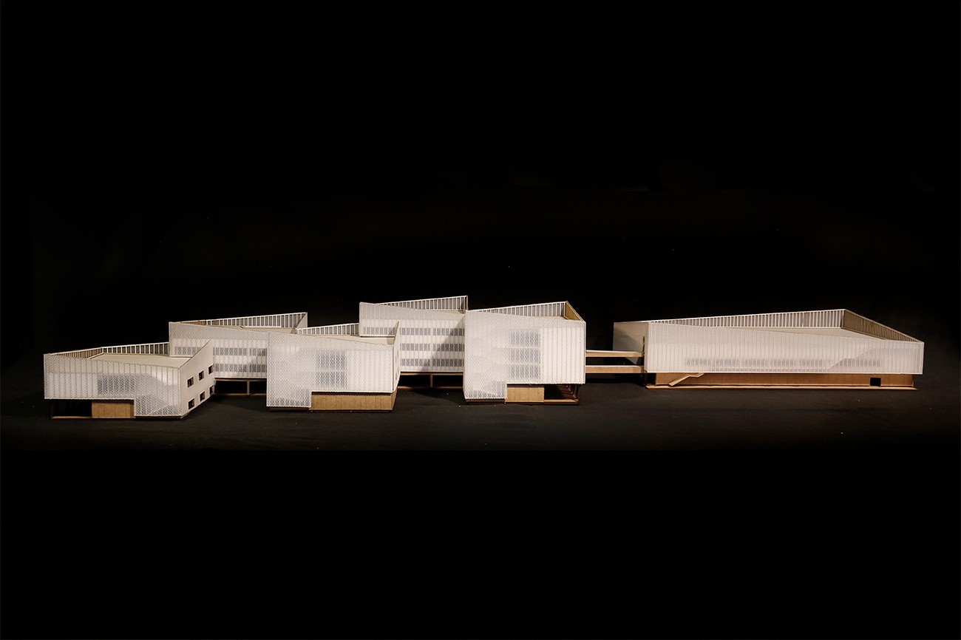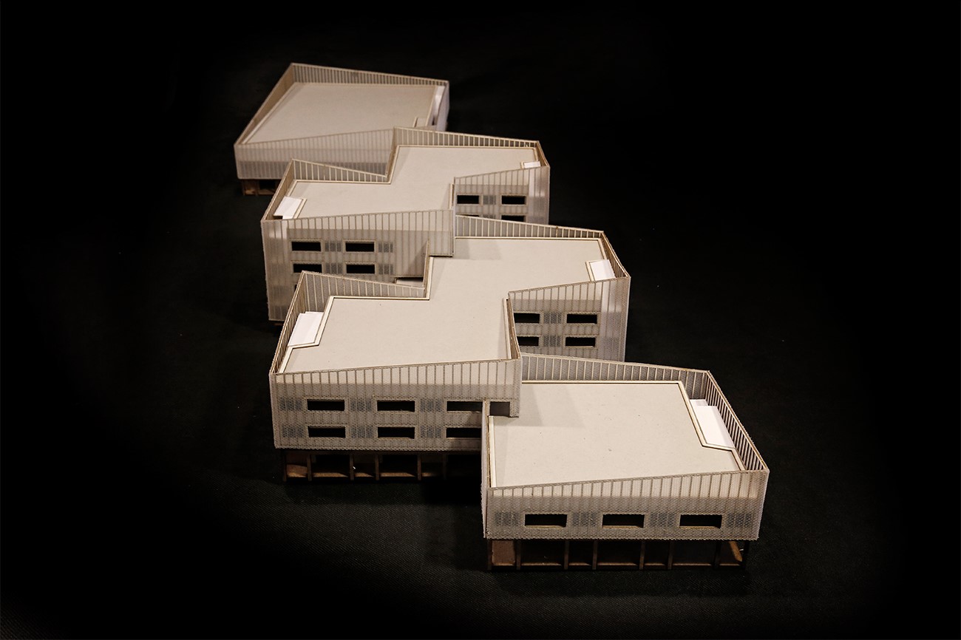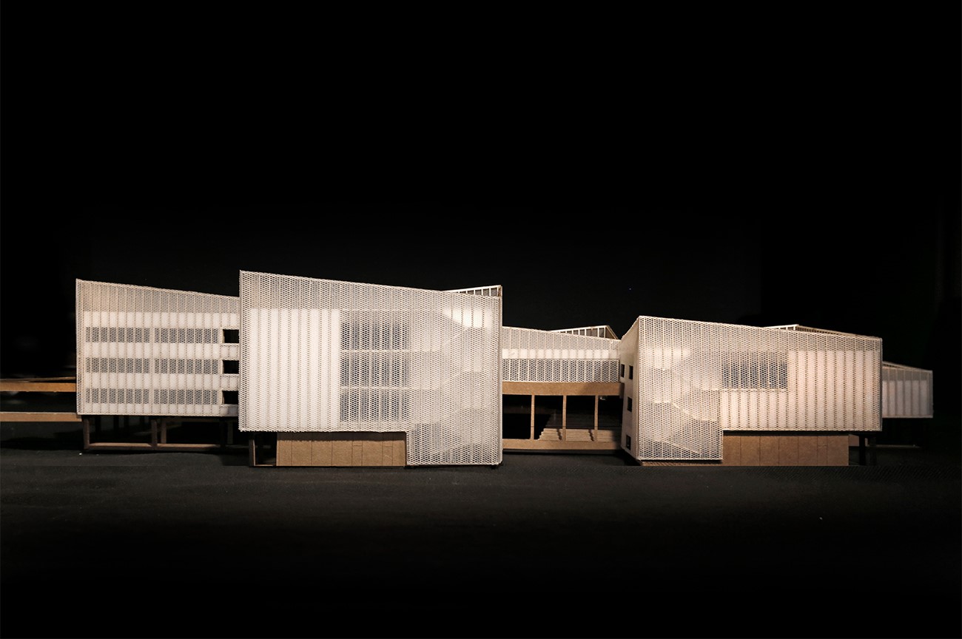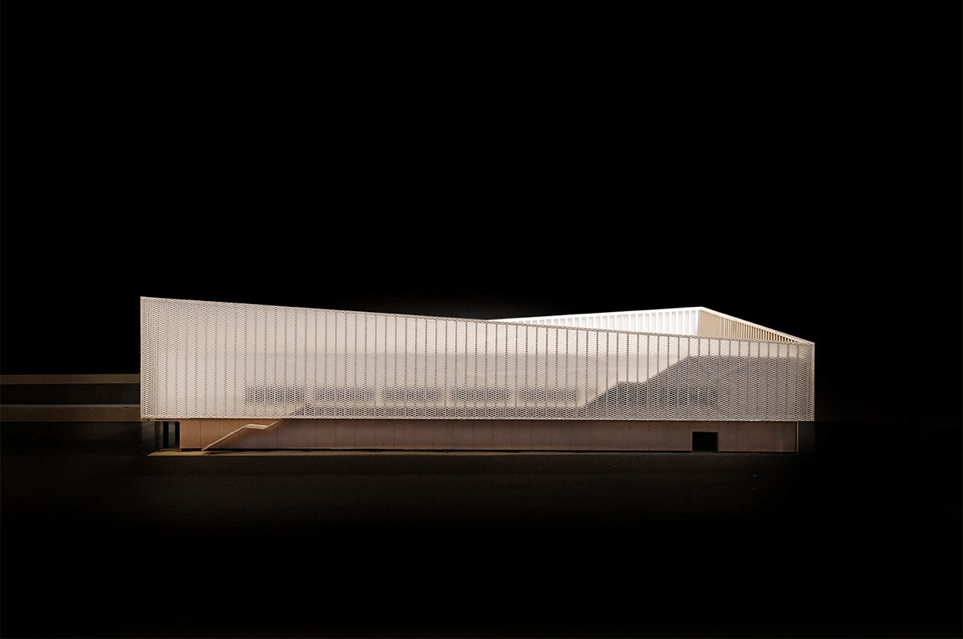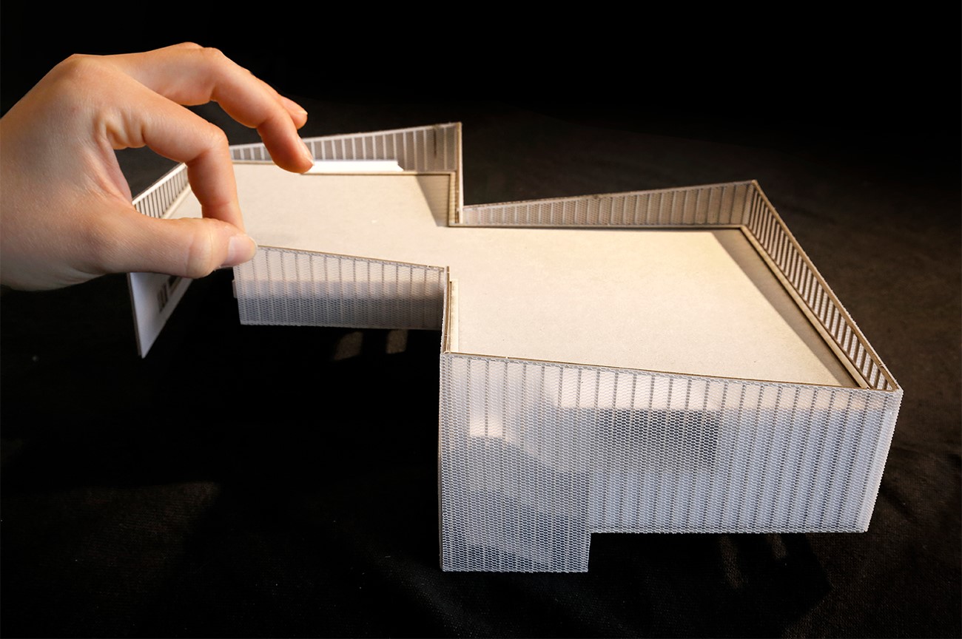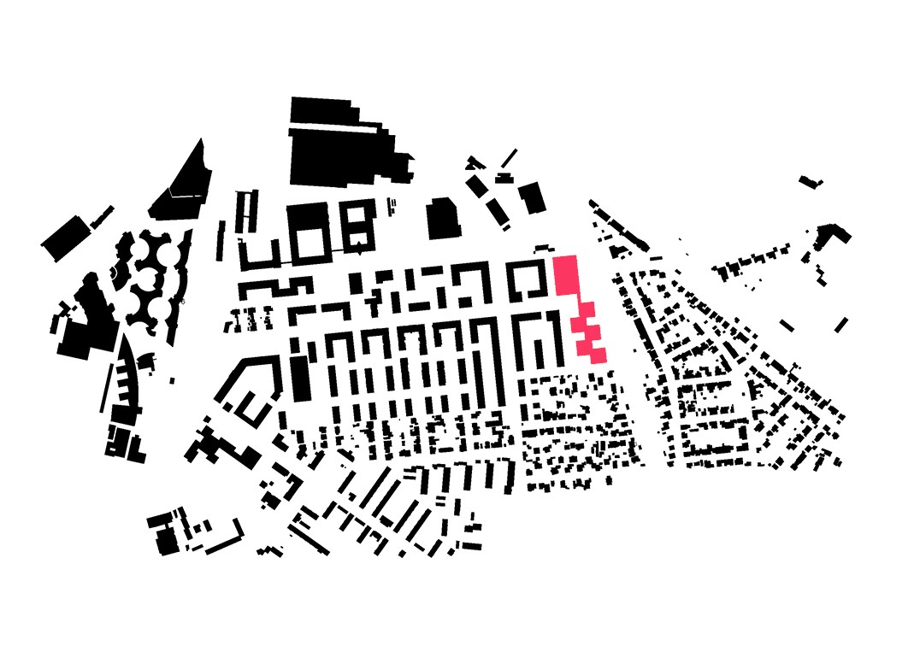School in Düsseldorf
Located on the eastern edge of the Grafental development area, the project forms the end point of the new district and serves as link and urban mediator between the new emerging urban density and the surrounding small-scale granularity, therefore the building forms a sequence of connected volumes which divides the large area of the program appropriatly to scale. As an extension of Hohenzollernalle, a new, lively neighborhood square is being built, which is both, a public passage and the school adress. The main entrances and the cafeteria face the square and connect the liveliness of the school with the public area. The building block of the school consists of a cluster of four classrooms organized around a common multifunctional central zone. Arranged alternateley along the main access road running from north to south, these resulting school buildings contribute to the internal organization and identification of the students with their individual areas. The main staircase and elevators as well as the sanitary facilities are located along the north-south span, which connects the school buildings like an internal street.


 Share
Share
 Tweet
Tweet
 Pin it
Pin it
